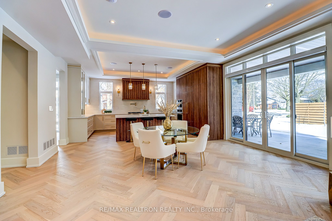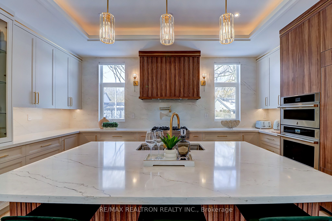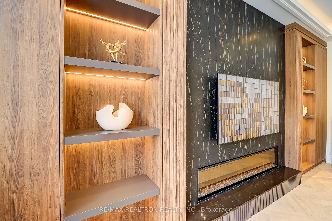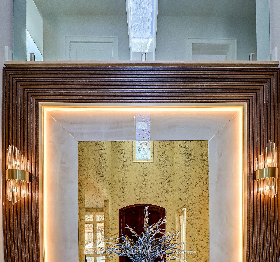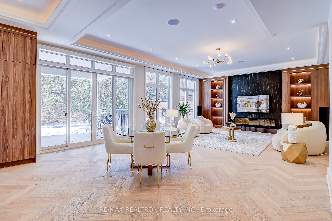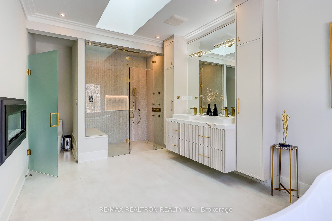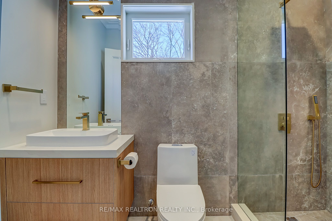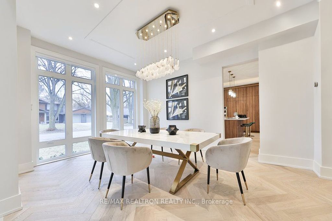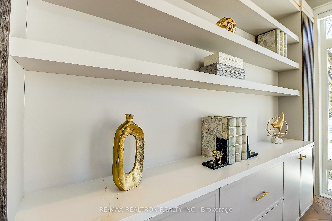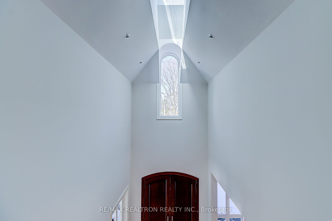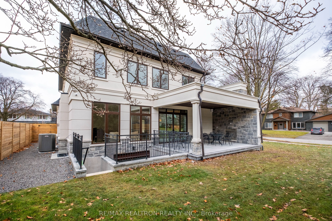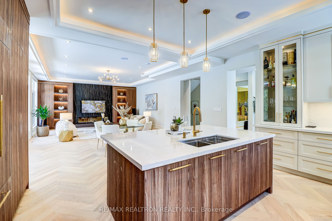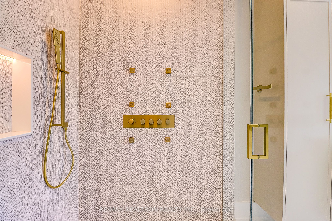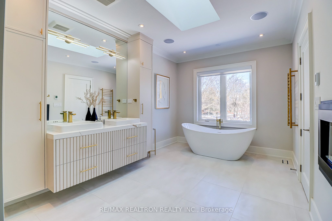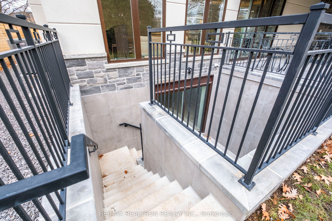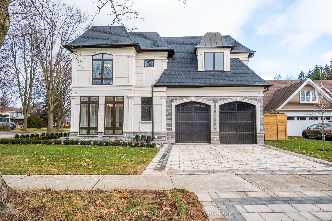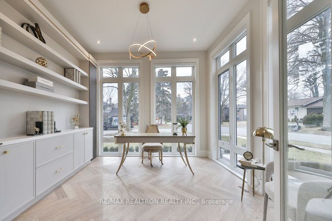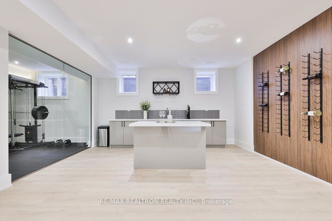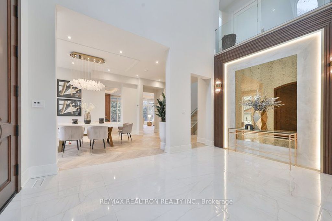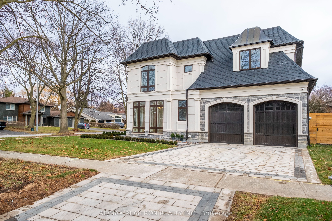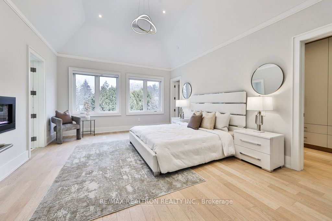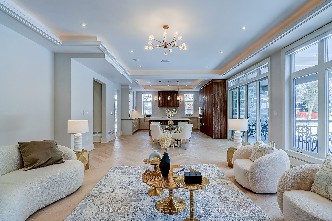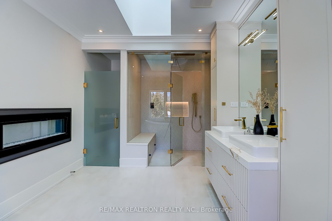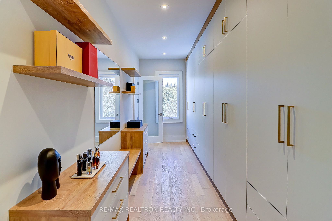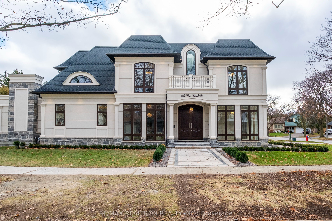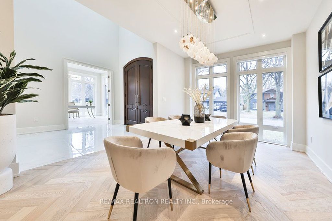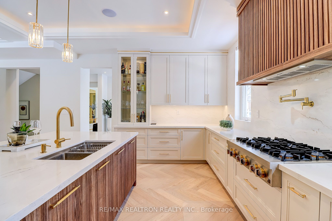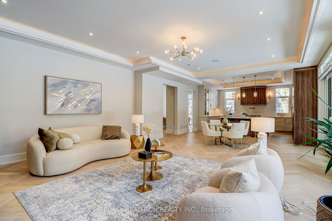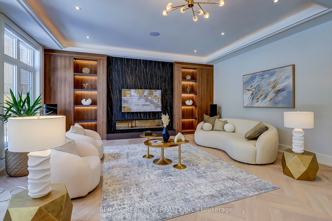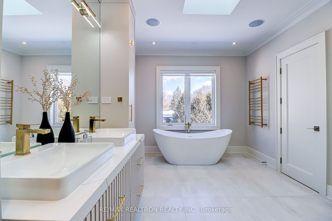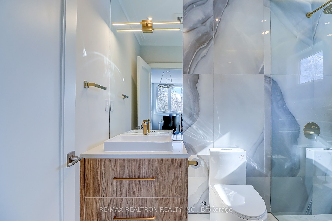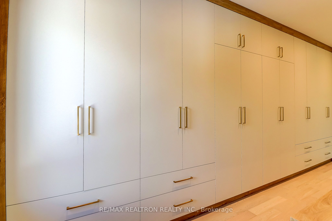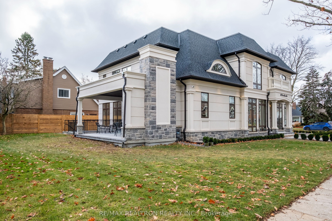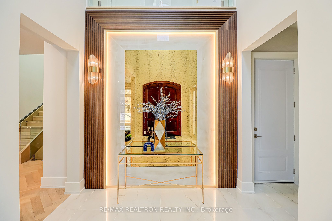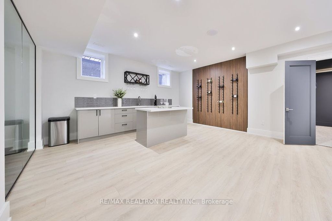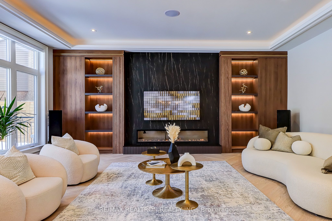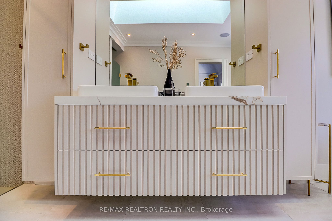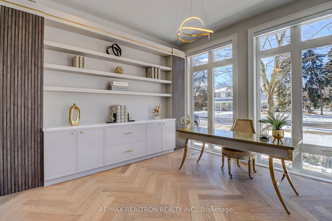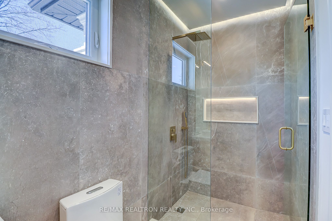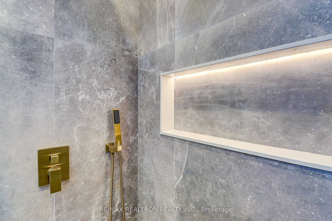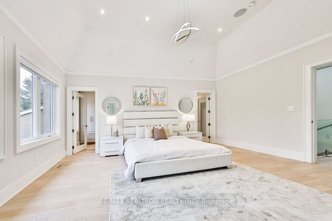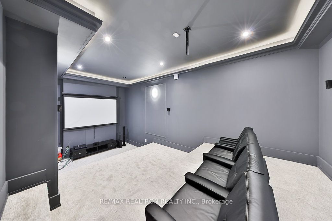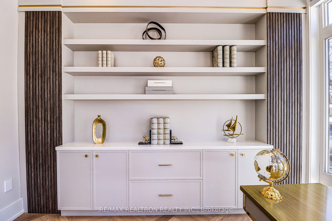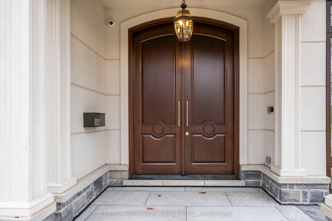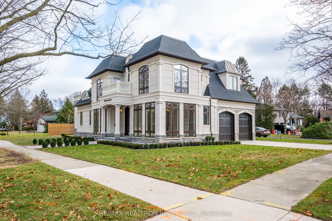
$3,588,000
Est. Payment
$13,704/mo*
*Based on 20% down, 4% interest, 30-year term
Listed by RE/MAX REALTRON REALTY INC.
Detached•MLS #W12003474•New
Price comparison with similar homes in Mississauga
Compared to 13 similar homes
-4.9% Lower↓
Market Avg. of (13 similar homes)
$3,772,738
Note * Price comparison is based on the similar properties listed in the area and may not be accurate. Consult licences real estate agent for accurate comparison
Room Details
| Room | Features | Level |
|---|---|---|
Dining Room 3.8 × 5.2 m | Pot LightsHardwood FloorCasement Windows | Main |
Kitchen 5.45 × 4.38 m | Stainless Steel ApplPot LightsQuartz Counter | Main |
Primary Bedroom 5.93 × 4.28 m | 5 Pc EnsuiteWalk-In Closet(s)Hardwood Floor | Second |
Bedroom 2 3.78 × 3.8 m | 3 Pc BathClosetHardwood Floor | Second |
Bedroom 3 4.64 × 4.38 m | 3 Pc BathClosetHardwood Floor | Second |
Bedroom 4 3.8 × 3.2 m | 3 Pc BathClosetHardwood Floor | Second |
Client Remarks
A Modern Masterpiece in Prestigious Lorne ParkWelcome to this stunning custom-built residence, a true architectural gem . Perfectly situated on a premium corner lot, this 4+1 bedroom, 6-bathroom home offers an exceptional blend of luxury, comfort, and functionality. its also an excellent investment opportunity, currently leased at $9,000/month.Located in one of Mississaugas most sought-after neighborhoods, this home is just minutes from top-rated schools, Port Credit, Clarkson Village, Mississauga Golf & Country Club, Lakefront Promenade Park, and the QEW, offering both convenience and a vibrant community atmosphere.From the moment you arrive, the manicured landscaping, double-car garage, and expansive 4-car driveway set an inviting tone. Step inside through the grand solid wood double doors, where a soaring 2-storey foyer with a skylight floods the space with natural light.The main floor is designed for both elegance and practicality, featuring white oak herringbone hardwood floors and an effortless flow between spaces. A formal dining room and private office add to the homes sophistication, while the chefs kitchen takes center stage with its quartz countertops, oversized island with bar seating, and top-tier appliancesUpstairs, youll find four spacious bedrooms, each with access to an ensuite or shared bath. The primary suite is a private retreat, featuring a spa-inspired 5-piece ensuite and a custom walk-in closet designed with impeccable attention to detail.The fully finished lower level is built for entertainment and relaxation, offering a walk-up to the backyard, a stylish wet bar, a home theatre, and a fully equipped gyma perfect space for family gatherings and leisure.Step outside to an inviting, low-maintenance backyard, where a covered patio with a gas fireplace, built-in speakers, and LED pot lights creates a warm and serene ambiance.A rare opportunity to own a truly exceptional home in the heart of Lorne Park dont miss out!
About This Property
1161 MIRADA Place, Mississauga, L5H 3B6
Home Overview
Basic Information
Walk around the neighborhood
1161 MIRADA Place, Mississauga, L5H 3B6
Shally Shi
Sales Representative, Dolphin Realty Inc
English, Mandarin
Residential ResaleProperty ManagementPre Construction
Mortgage Information
Estimated Payment
$0 Principal and Interest
 Walk Score for 1161 MIRADA Place
Walk Score for 1161 MIRADA Place

Book a Showing
Tour this home with Shally
Frequently Asked Questions
Can't find what you're looking for? Contact our support team for more information.
Check out 100+ listings near this property. Listings updated daily
See the Latest Listings by Cities
1500+ home for sale in Ontario

Looking for Your Perfect Home?
Let us help you find the perfect home that matches your lifestyle
