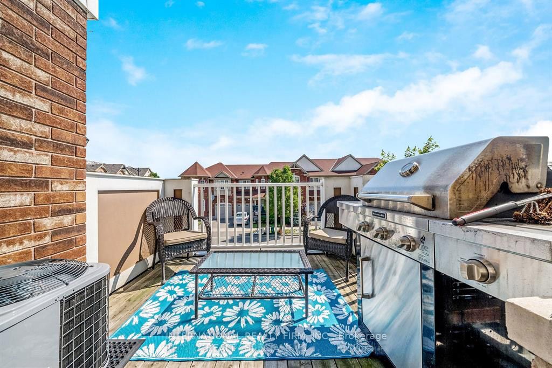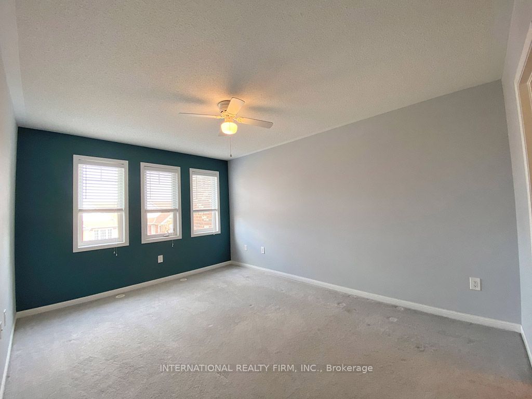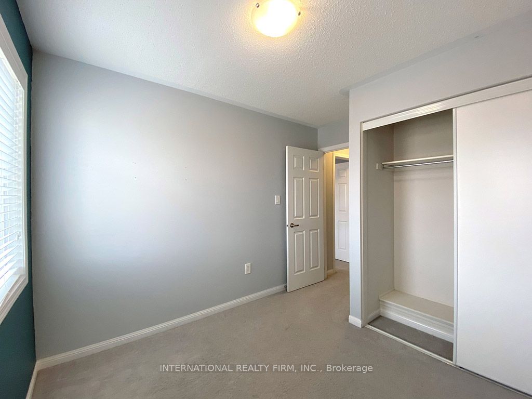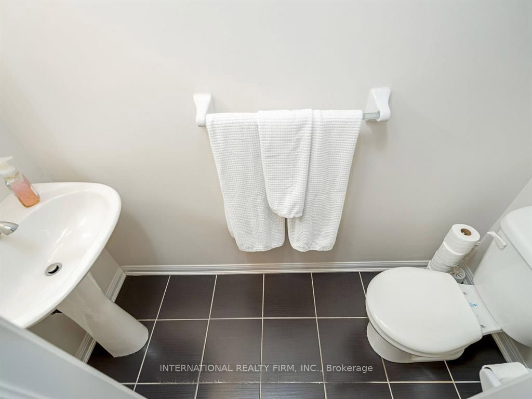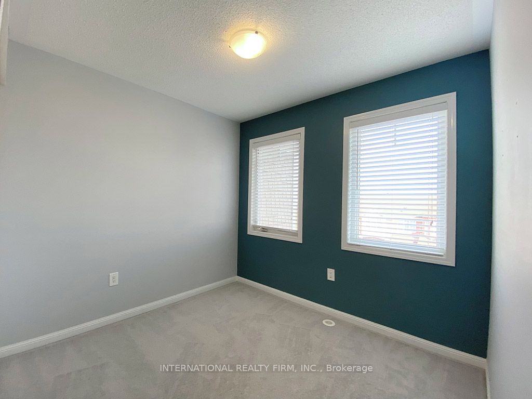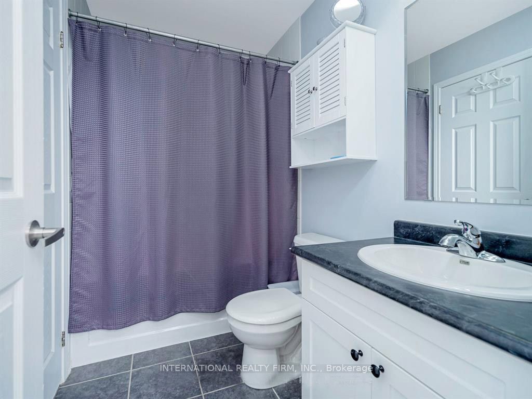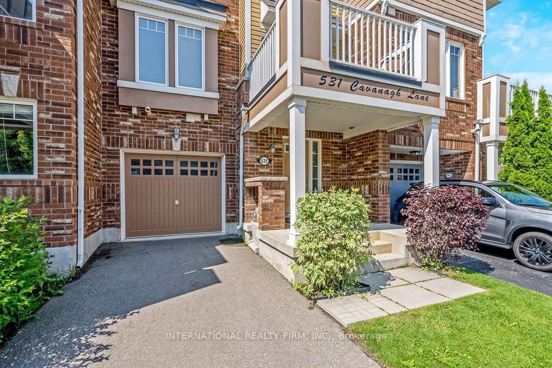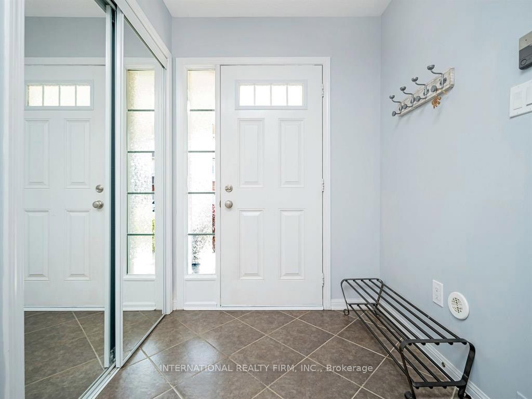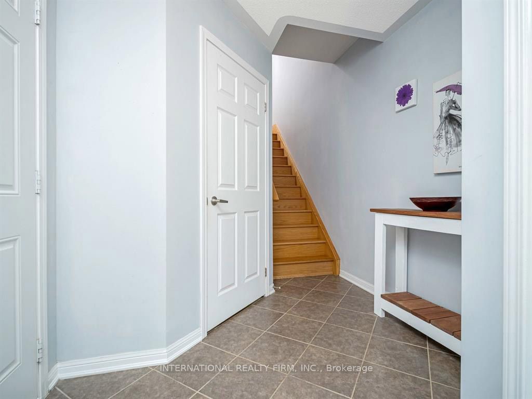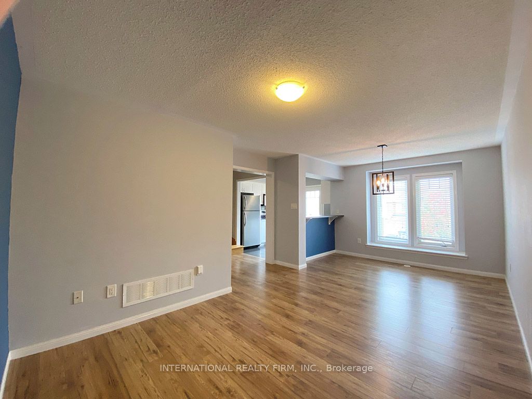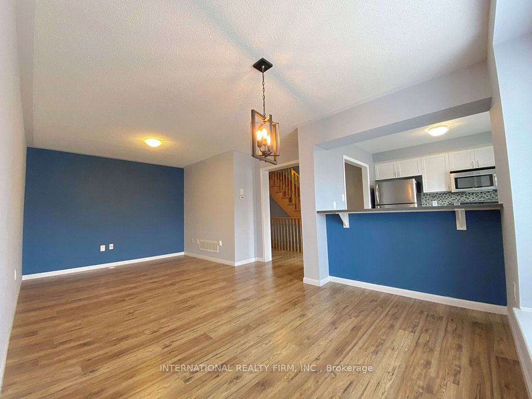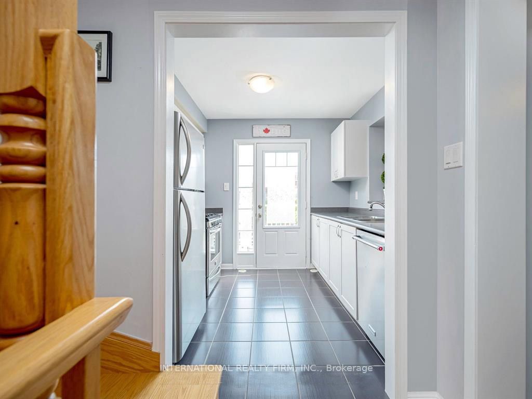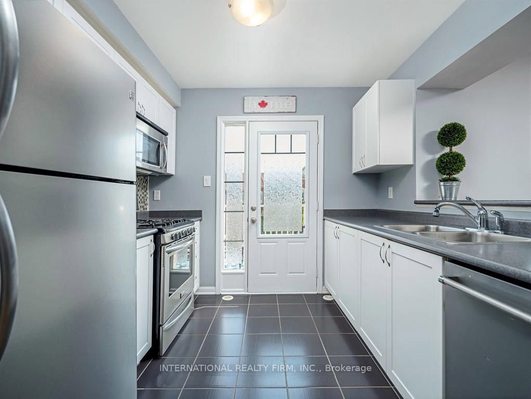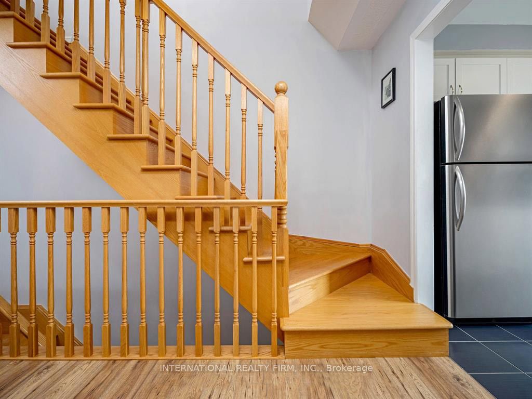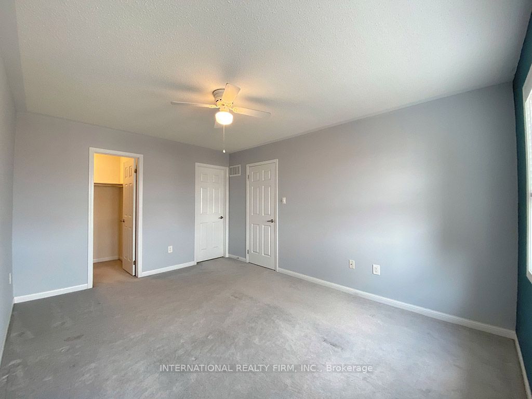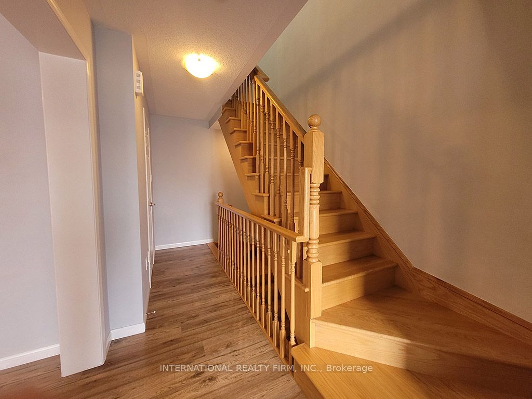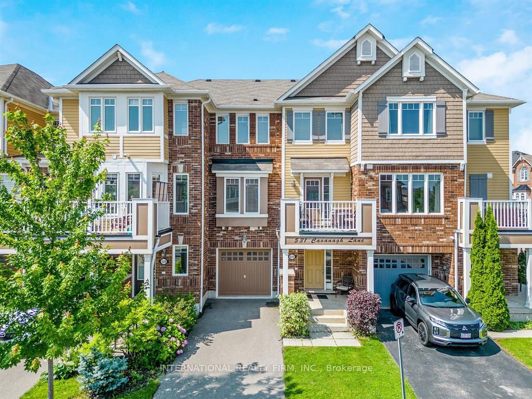
$2,795 /mo
Listed by INTERNATIONAL REALTY FIRM, INC.
Att/Row/Townhouse•MLS #W12064120•New
Room Details
| Room | Features | Level |
|---|---|---|
Living Room 4.32 × 3.78 m | Open ConceptLaminate | Second |
Dining Room 3.12 × 2.18 m | Open ConceptLaminate | Second |
Primary Bedroom 4.54 × 3.35 m | Walk-In Closet(s)BroadloomLarge Window | Third |
Bedroom 2 3.52 × 2.69 m | ClosetBroadloomLarge Window | Third |
Client Remarks
Beautiful 2-bedroom freehold townhome offer open concept modern living style. As soon as you enter, you'll be greeted by a spacious and well-lit foyer with easy access to the garage. Spacious size Living and Dining rooms perfect for entertaining guests or spending quality time with your family. Modern white kitchen complete with stainless steel appliances and a gas stove that will elevate your cooking experience. Large primary bedroom with walk-in closet that offers ample storage space and en suite access to 4 piece washroom. Long drive way that is suitable for 2 Car Parking plus 1 car garage. This home is situated just steps away from a large sports park that offers an array of activities such as football, baseball, soccer, volleyball, tennis, skating rinks and even a swimming pool as well as Milton Hospital and great schools.
About This Property
531 Cavanagh Lane, Milton, L9T 8G4
Home Overview
Basic Information
Walk around the neighborhood
531 Cavanagh Lane, Milton, L9T 8G4
Shally Shi
Sales Representative, Dolphin Realty Inc
English, Mandarin
Residential ResaleProperty ManagementPre Construction
 Walk Score for 531 Cavanagh Lane
Walk Score for 531 Cavanagh Lane

Book a Showing
Tour this home with Shally
Frequently Asked Questions
Can't find what you're looking for? Contact our support team for more information.
Check out 100+ listings near this property. Listings updated daily
See the Latest Listings by Cities
1500+ home for sale in Ontario

Looking for Your Perfect Home?
Let us help you find the perfect home that matches your lifestyle
