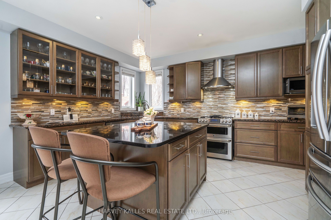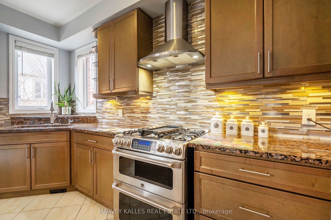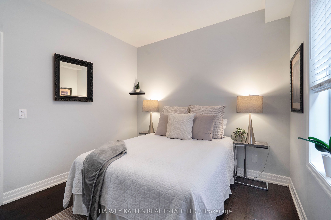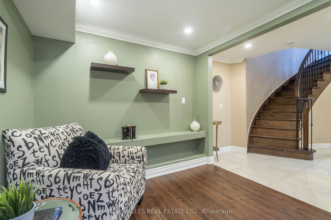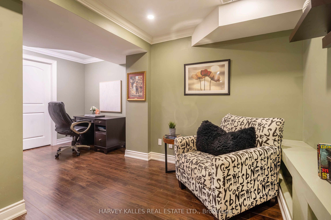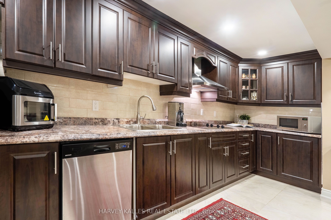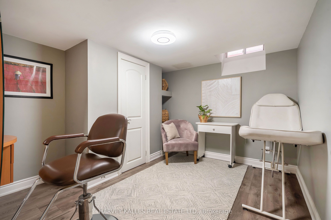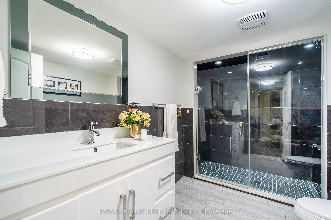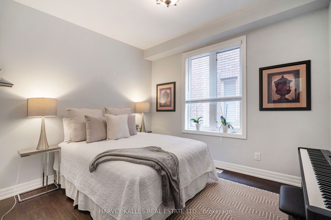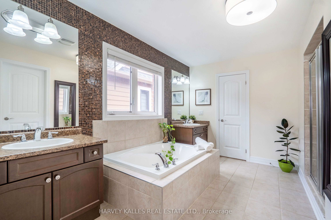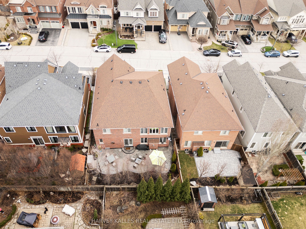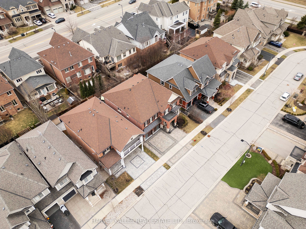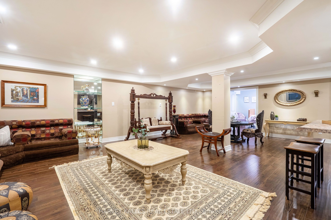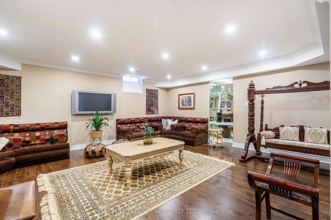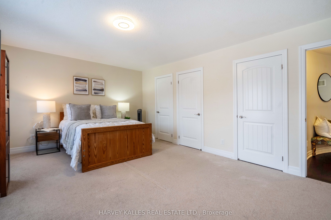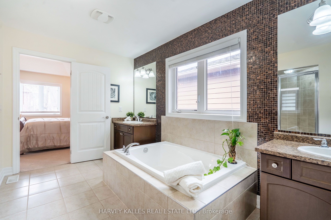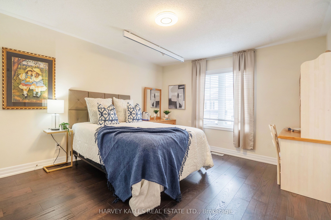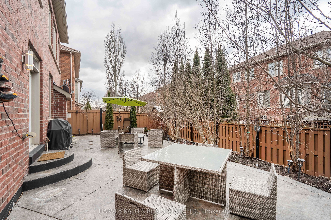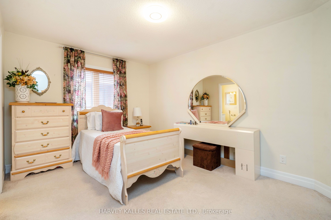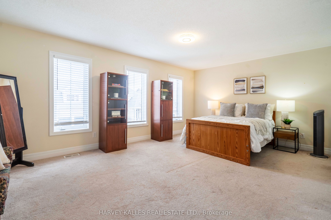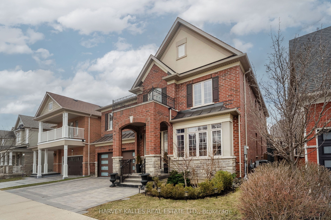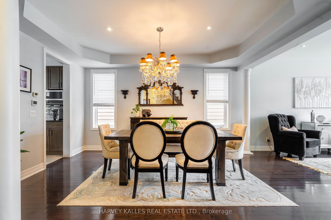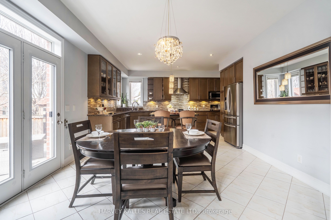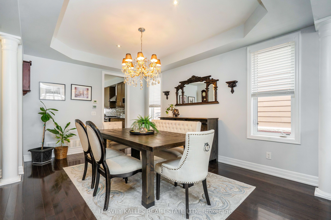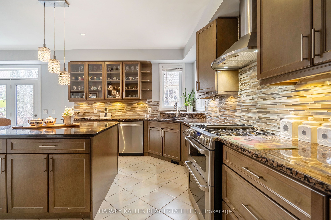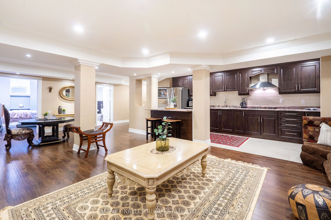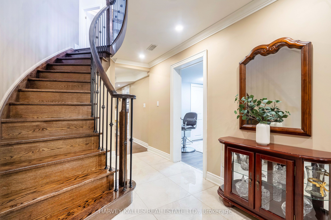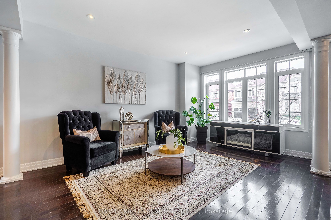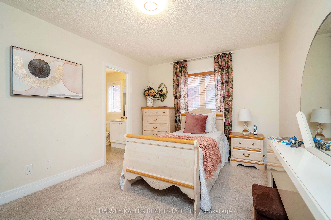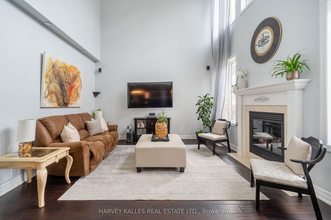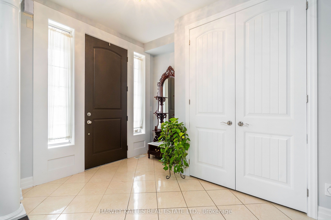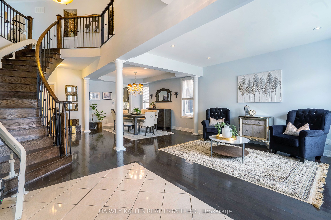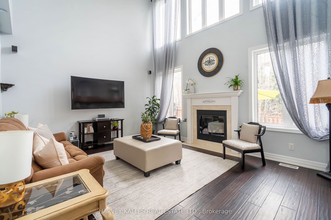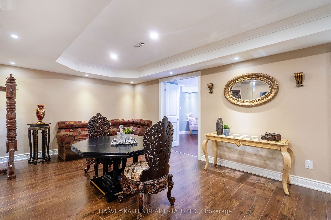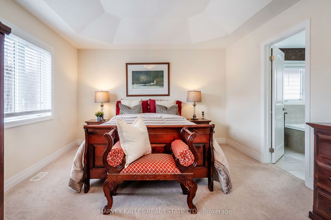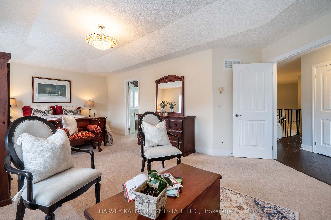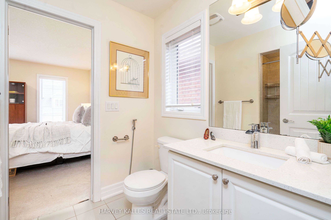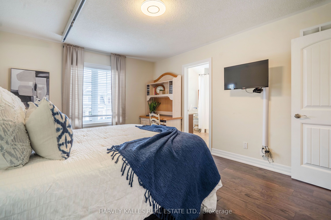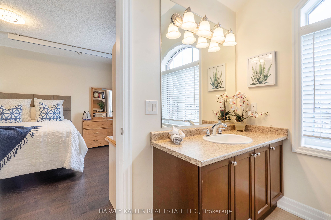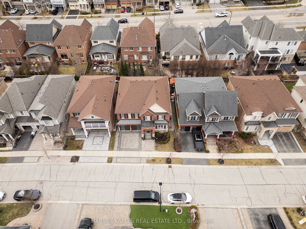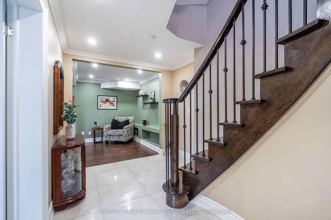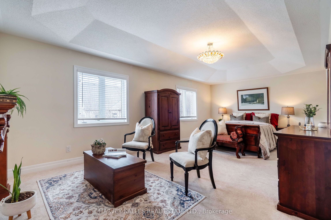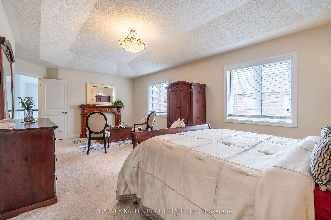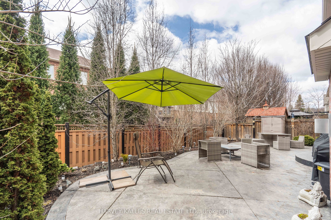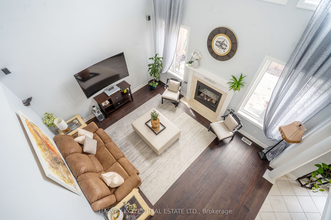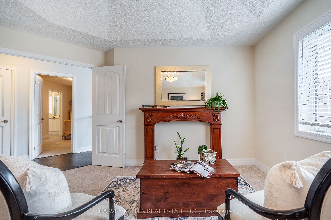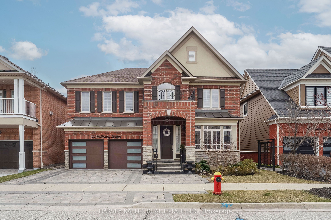
$1,888,888
Est. Payment
$7,214/mo*
*Based on 20% down, 4% interest, 30-year term
Listed by HARVEY KALLES REAL ESTATE LTD.
Detached•MLS #W12083070•New
Room Details
| Room | Features | Level |
|---|---|---|
Living Room 3.66 × 4.27 m | Main | |
Dining Room 3.66 × 4.6 m | Main | |
Kitchen 3.4 × 4.72 m | Main | |
Bedroom 3.05 × 3.35 m | Main | |
Primary Bedroom 6.86 × 3.81 m | 5 Pc Ensuite | Second |
Bedroom 2 4.52 × 3.05 m | Semi Ensuite | Second |
Client Remarks
This grand, 3561sq ft Heathwood built, custom home is the perfect house for your family to up-size into. Located in a sought after, Milton, family neighbourhood with proximity to beaches, hiking, skiing, leisure centre and only a short walk to downtown Milton's restaurants and cafes! There is ample space for every family member as this large home boasts 4+3 spacious bedrooms (option for a main floor bedroom or office/den), 2 of the large 2nd floor bedrooms have en-suite bathrooms and 2 of the bedrooms share a Jack & Jill bathroom. The huge, bright kitchen with stunning granite counter tops, quality mill work, stainless steel appliances and a large island has tons of space for gourmet cooking, meal prep, entertaining and eating. Plus, the kitchen's breakfast area has french doors leading to a stamped concrete patio in the exquisitely, landscaped, west facing back yard. Relax in the stunning family room with cathedral ceilings, high floor to ceiling windows and a gas fireplace to cozy up and watch movies with your loved ones. The grand foyer showcases a solid wood staircase with black, iron picket railings and a stair lift (can be removed and patched/painted for the buyer upon request) and is open to a formal living room and large, pretty dining room. The professionally finished basement features a long kitchenette, coffered ceilings in the family room, 2 additional bedrooms, a 3 piece bathroom and a designated office space, so the lower level feels like another separate bungalow! This family home has fantastic curb appeal as it is clad with a red brick and limestone facade, it is surrounded by stamped concrete, plus it features a gorgeous interlock & stone driveway. Make this move-in-ready property your next and last stop to enjoy with the whole family for years to come! EXTRAS: near all commuting highways, GO Transit, Pearson Airport, Toronto Premium Outlets, Hospital, Shopping, Groceries, Restaurants and MORE!!
About This Property
201 Holloway Terrace, Milton, L9T 0R8
Home Overview
Basic Information
Walk around the neighborhood
201 Holloway Terrace, Milton, L9T 0R8
Shally Shi
Sales Representative, Dolphin Realty Inc
English, Mandarin
Residential ResaleProperty ManagementPre Construction
Mortgage Information
Estimated Payment
$0 Principal and Interest
 Walk Score for 201 Holloway Terrace
Walk Score for 201 Holloway Terrace

Book a Showing
Tour this home with Shally
Frequently Asked Questions
Can't find what you're looking for? Contact our support team for more information.
See the Latest Listings by Cities
1500+ home for sale in Ontario

Looking for Your Perfect Home?
Let us help you find the perfect home that matches your lifestyle
