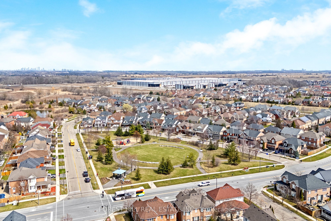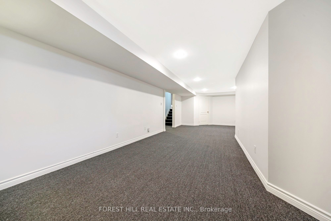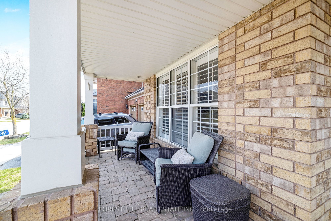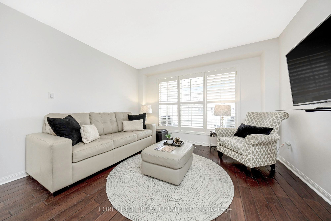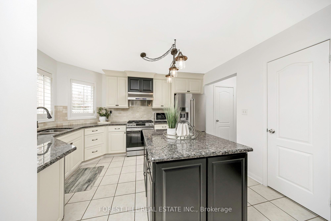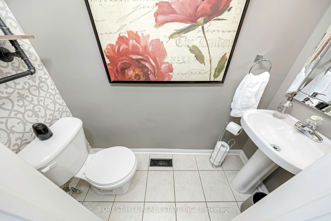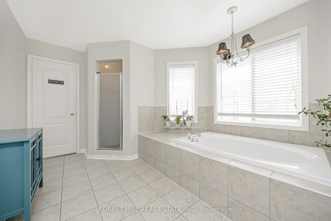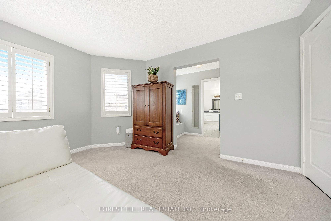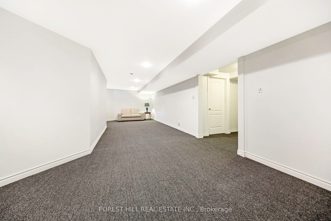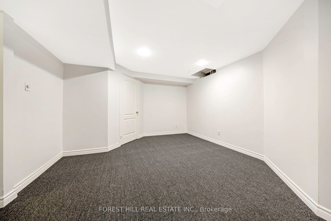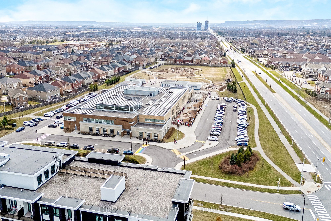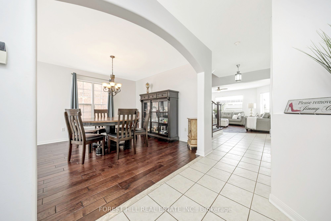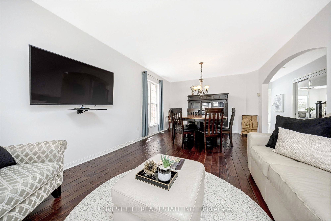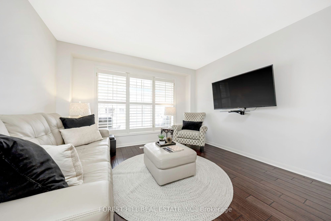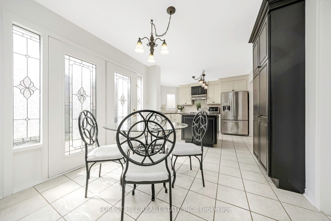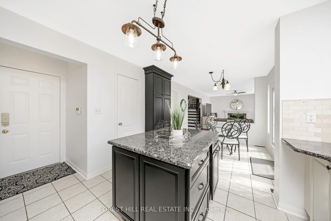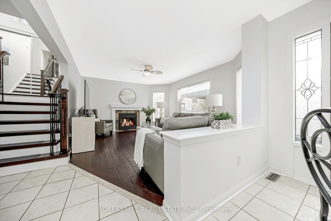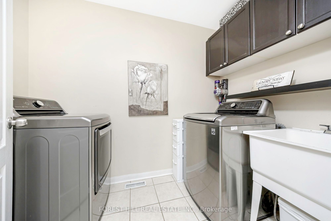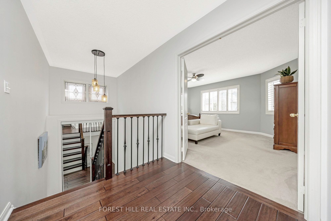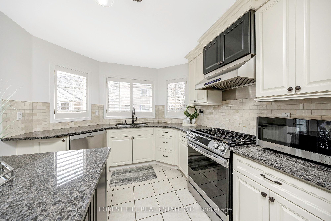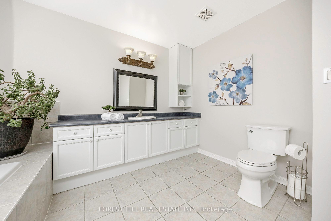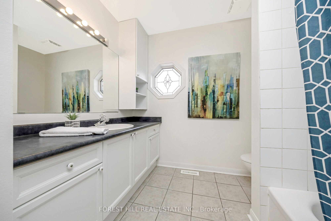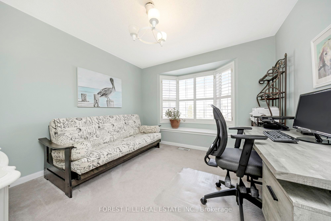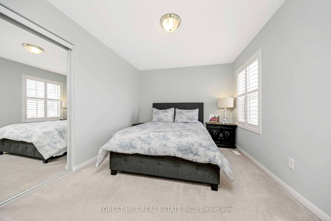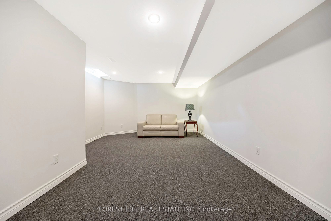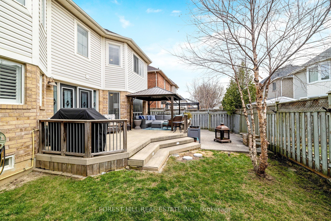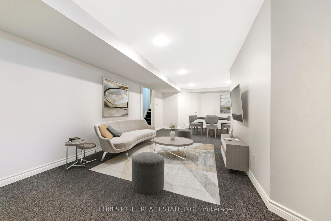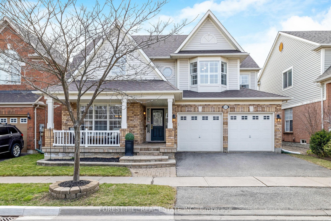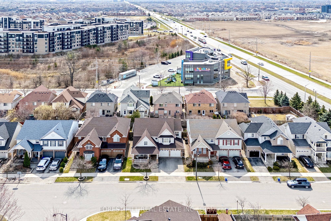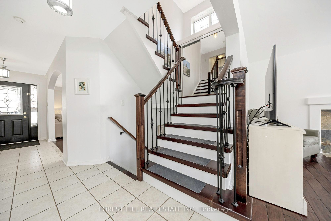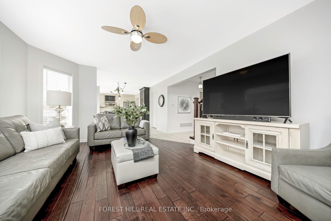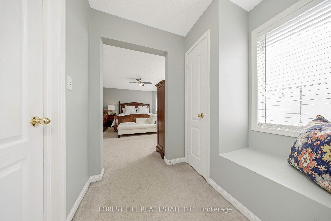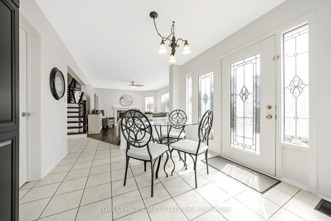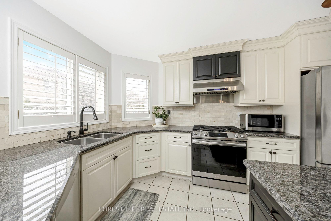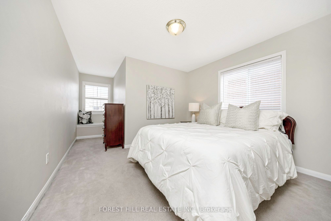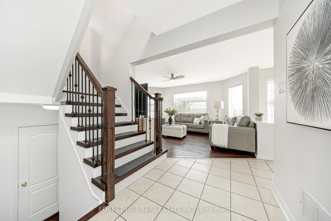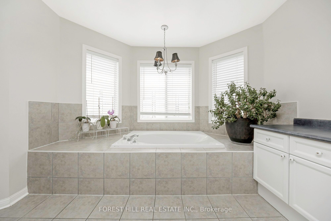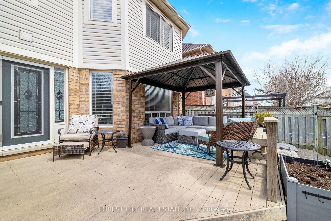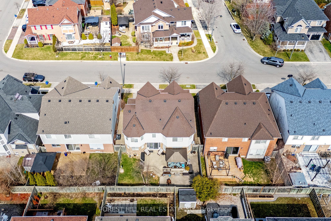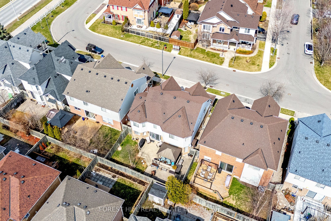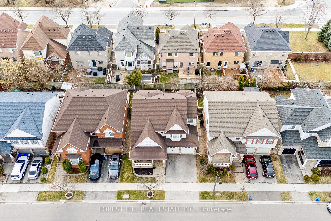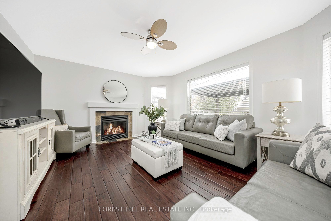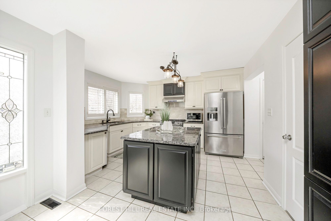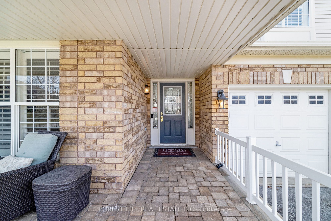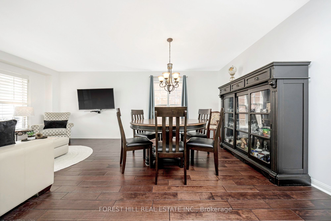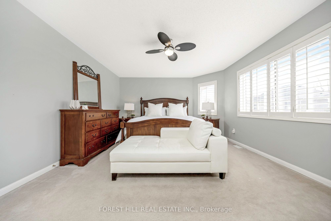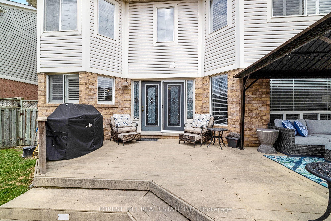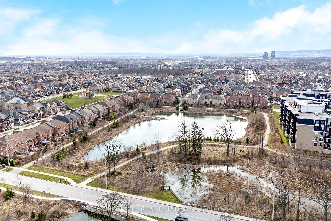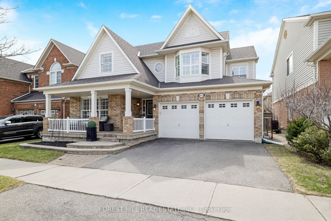
$1,095,000
Est. Payment
$4,182/mo*
*Based on 20% down, 4% interest, 30-year term
Listed by FOREST HILL REAL ESTATE INC.
Detached•MLS #W12083665•New
Price comparison with similar homes in Milton
Compared to 68 similar homes
-23.7% Lower↓
Market Avg. of (68 similar homes)
$1,434,602
Note * Price comparison is based on the similar properties listed in the area and may not be accurate. Consult licences real estate agent for accurate comparison
Room Details
| Room | Features | Level |
|---|---|---|
Living Room 6.1 × 3.56 m | Combined w/DiningHardwood FloorCalifornia Shutters | Main |
Dining Room 6.1 × 3.56 m | Combined w/LivingHardwood FloorCalifornia Shutters | Main |
Kitchen 3.96 × 3.05 m | Centre IslandTile FloorCalifornia Shutters | Main |
Primary Bedroom 5.23 × 4.01 m | Walk-In Closet(s)4 Pc EnsuiteCalifornia Shutters | Second |
Bedroom 2 3.81 × 3.05 m | ClosetWindowBroadloom | Second |
Bedroom 3 3.35 × 3.05 m | ClosetWindowBroadloom | Second |
Client Remarks
A spacious family retreat in Milton's sought-after Beaty Neighbourhood nestled on a crescent. Discover the perfect blend of comfort, elegance, and community at this beautifully maintained Mattamy Scotswood model, offering 2,355 sq ft above grade, thoughtfully designed living space plus a professionally finished basement recently painted with brand new carpet ideal for modern family living and entertaining. Set on a generous 46-foot lot, offering a double car garage, and a covered porch, this home is nestled in Milton's desirable Beaty neighbourhood, cherished for its top-rated schools, within walking distance to the library, easy access to Hwy 401 & 407, lush parks, and tight-knit, family-friendly atmosphere. Step inside to find rich hardwood flooring, new quartz countertops, and a timeless white kitchen with a spacious walk-in pantry combining beauty and functionality in the heart of the home. Large windows adorned with California shutters flood the space with natural light, creating an airy, welcoming ambiance. The fireplace in the family room is your focal feature that creates a calm and inviting space to unwind. Upstairs, you'll find 4 generously sized bedrooms, each designed for comfort. The primary suite is a true sanctuary, boasting a spa-like ensuite bath with a soaker tub, glass-enclosed shower, large vanity, and an expansive walk-in closet making it the perfect place to unwind after a busy day. The finished basement adds incredible versatility whether you envision a media lounge, home gym, office, or playroom, plus lots of room for storage, the possibilities are endless. Step outside to your entertainer's backyard, complete with a low to no-maintenance composite deck ideal for barbecues, gatherings, or relaxing with your morning coffee. Additional updates include a roof replaced approximately 2 years ago, newer furnace, giving peace of mind for years to come. Don't miss your chance to own this exceptional home in one of Milton's most beloved communities.
About This Property
674 Dolby Crescent, Milton, L9T 5V5
Home Overview
Basic Information
Walk around the neighborhood
674 Dolby Crescent, Milton, L9T 5V5
Shally Shi
Sales Representative, Dolphin Realty Inc
English, Mandarin
Residential ResaleProperty ManagementPre Construction
Mortgage Information
Estimated Payment
$0 Principal and Interest
 Walk Score for 674 Dolby Crescent
Walk Score for 674 Dolby Crescent

Book a Showing
Tour this home with Shally
Frequently Asked Questions
Can't find what you're looking for? Contact our support team for more information.
See the Latest Listings by Cities
1500+ home for sale in Ontario

Looking for Your Perfect Home?
Let us help you find the perfect home that matches your lifestyle
