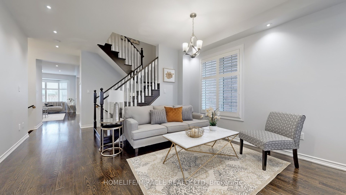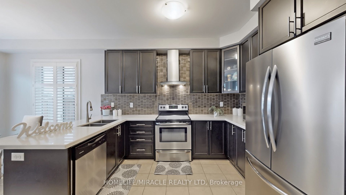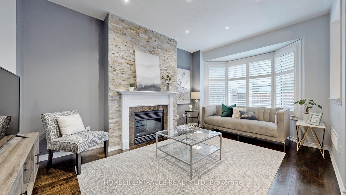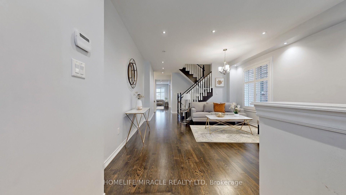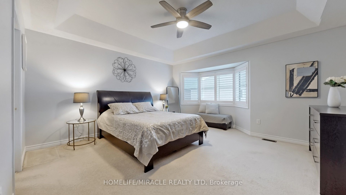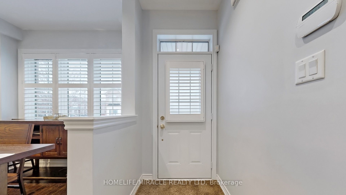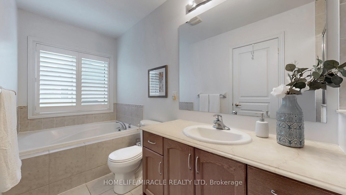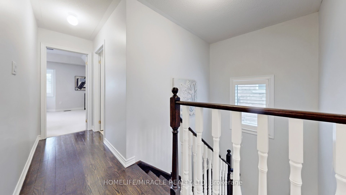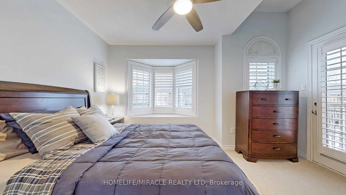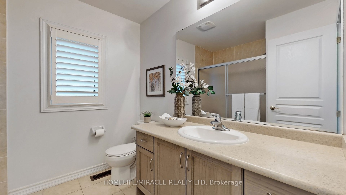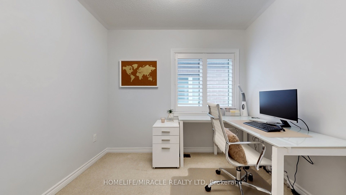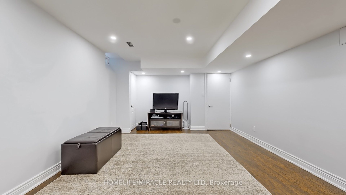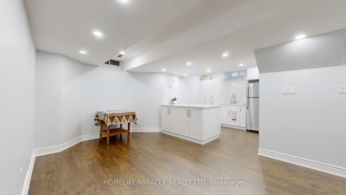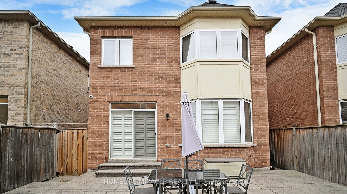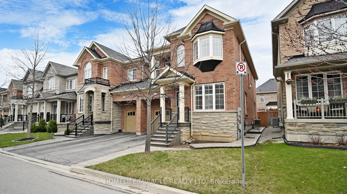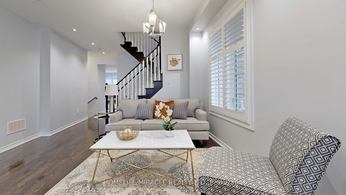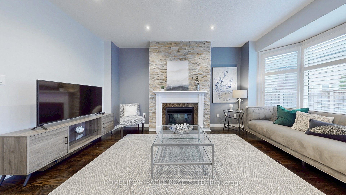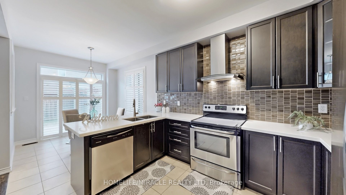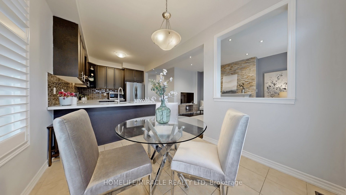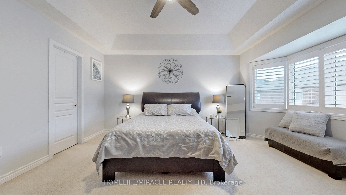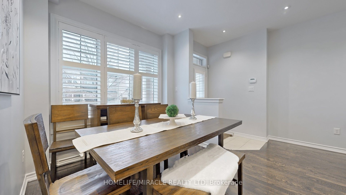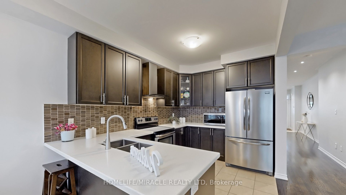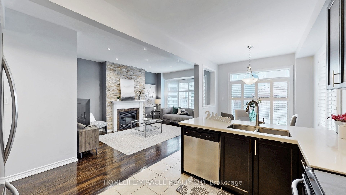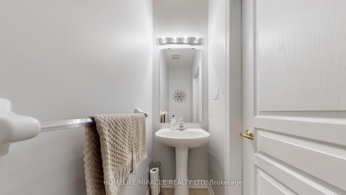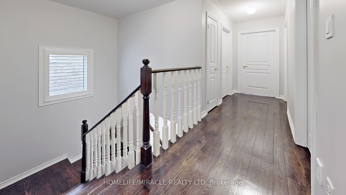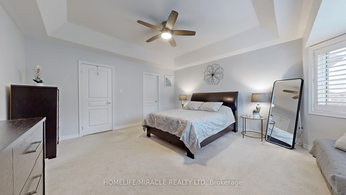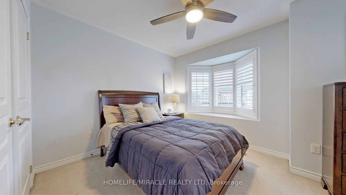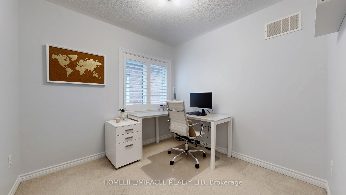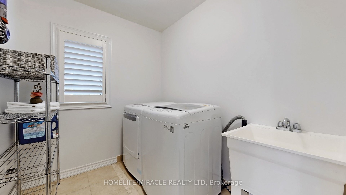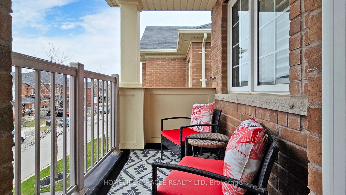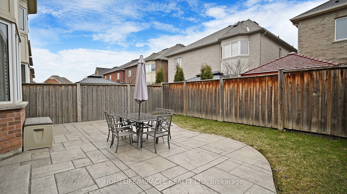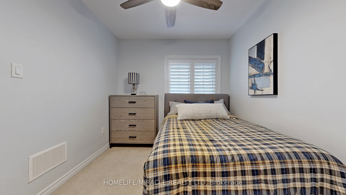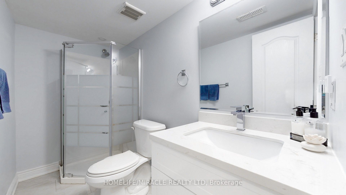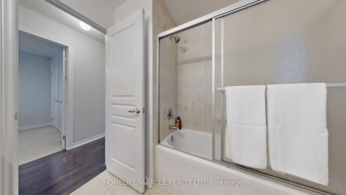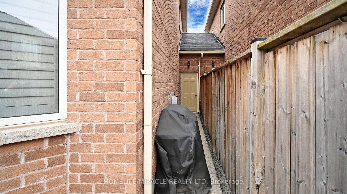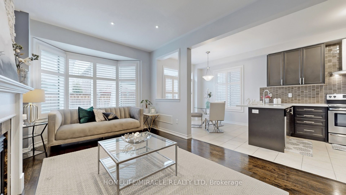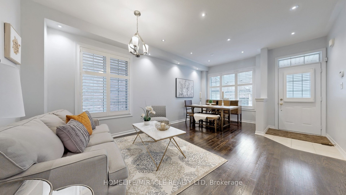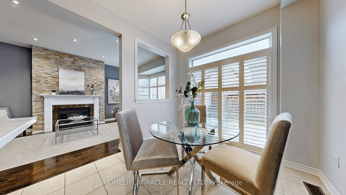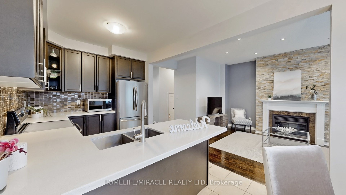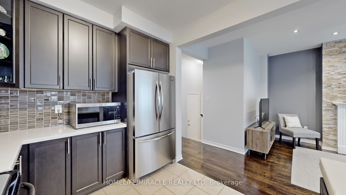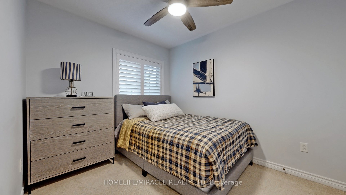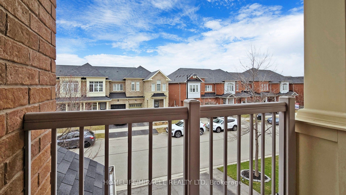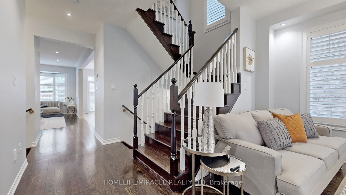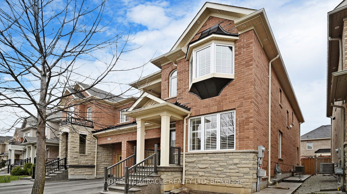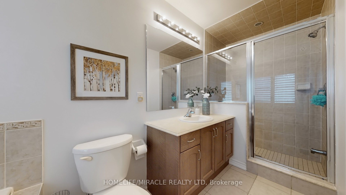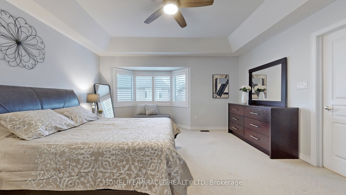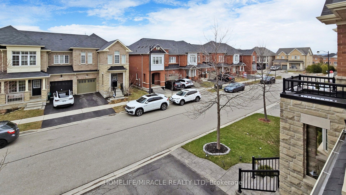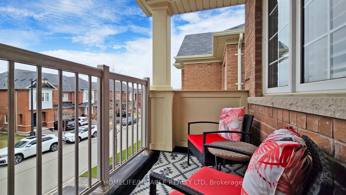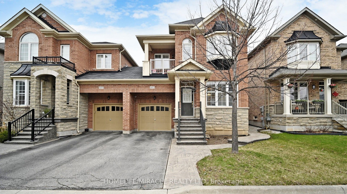
$1,159,000
Est. Payment
$4,427/mo*
*Based on 20% down, 4% interest, 30-year term
Listed by HOMELIFE/MIRACLE REALTY LTD
Link•MLS #W12080055•New
Room Details
| Room | Features | Level |
|---|---|---|
Kitchen 2.71 × 3.31 m | Main | |
Primary Bedroom 4.59 × 4.26 m | Second | |
Bedroom 2.6 × 2.7 m | Second | |
Bedroom 2.6 × 3.03 m | Second | |
Bedroom 4.26 × 2.94 m | Second |
Client Remarks
Here is the opportunity to own a 30 FT linked detached ( Attached Above Garage Only), built by Tiffany Park on a quite family crescent, Sun filled room features Stone/Brick elevation, 9 ft ceiling, hardwood on main level, oak stairs, gas fireplace in fam room. Modern kitchen, 5 PC master Ensuite W/Granite Counters, W/O balcony from 4th bedroom, second floor laundry, minutes to 401. NO side walk, allows 2 cars in the driveway , pot lights. Finished legal basement. Additional upgrades include indoor and outdoor pot lights, water softener installed, California shutters, Professionally paved walkway & Patio by Patterned Concrete
About This Property
1457 haws Crescent, Milton, L9T 8V2
Home Overview
Basic Information
Walk around the neighborhood
1457 haws Crescent, Milton, L9T 8V2
Shally Shi
Sales Representative, Dolphin Realty Inc
English, Mandarin
Residential ResaleProperty ManagementPre Construction
Mortgage Information
Estimated Payment
$0 Principal and Interest
 Walk Score for 1457 haws Crescent
Walk Score for 1457 haws Crescent

Book a Showing
Tour this home with Shally
Frequently Asked Questions
Can't find what you're looking for? Contact our support team for more information.
Check out 100+ listings near this property. Listings updated daily
See the Latest Listings by Cities
1500+ home for sale in Ontario

Looking for Your Perfect Home?
Let us help you find the perfect home that matches your lifestyle
