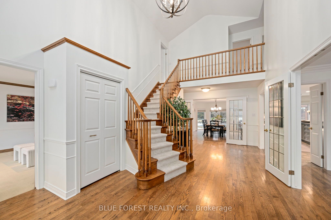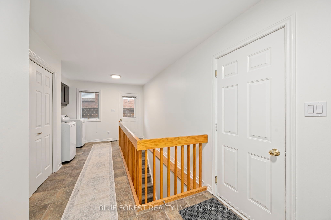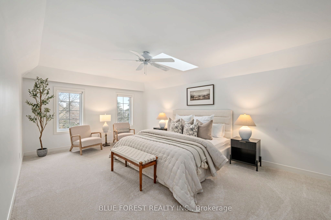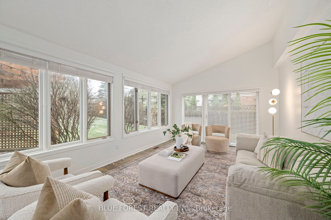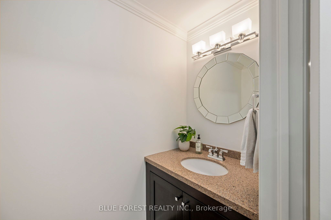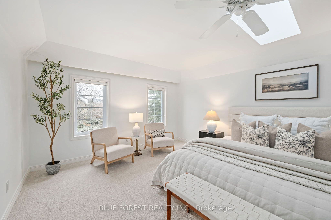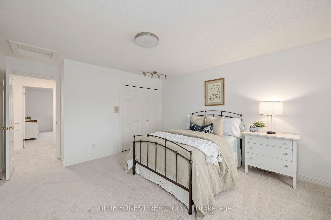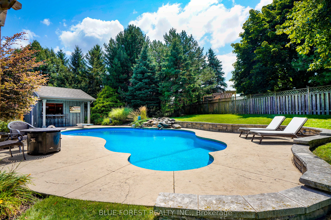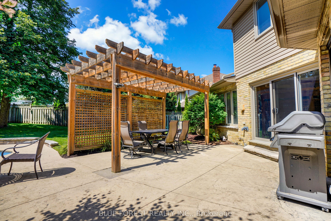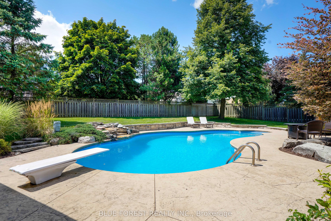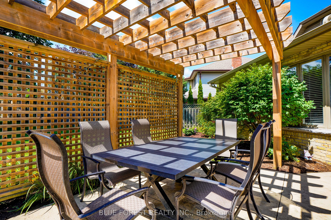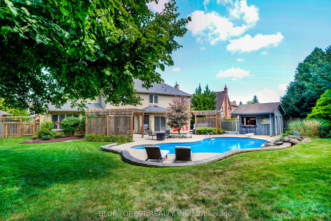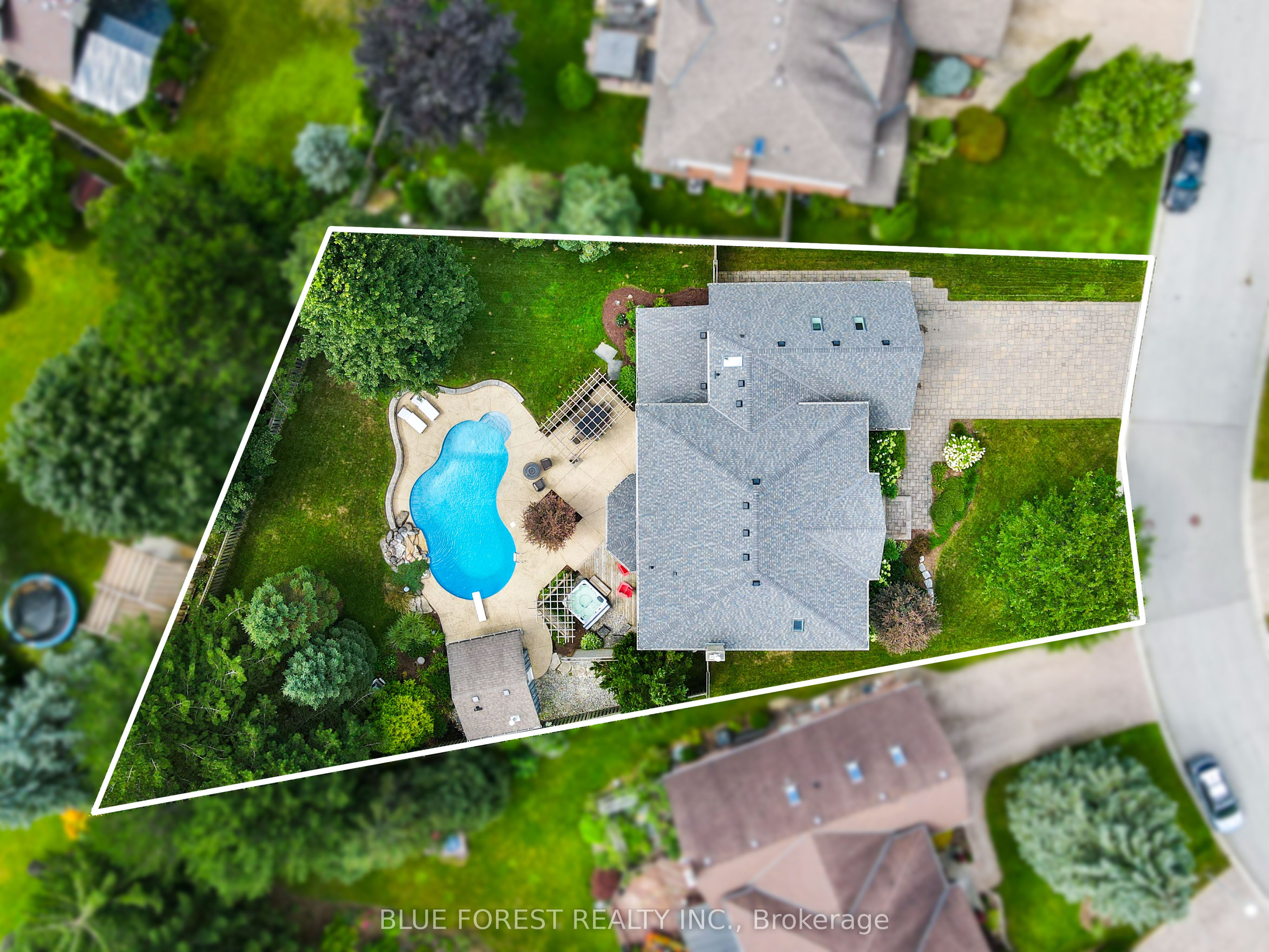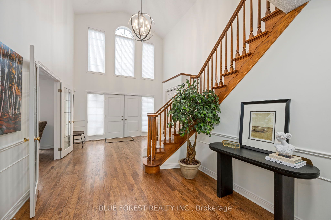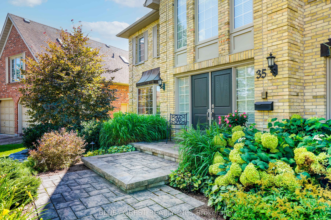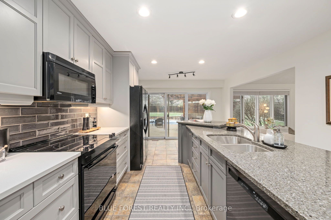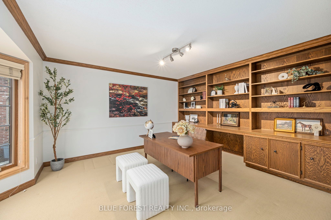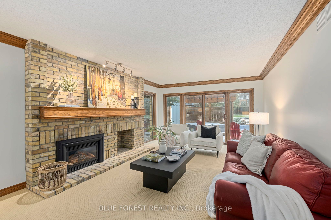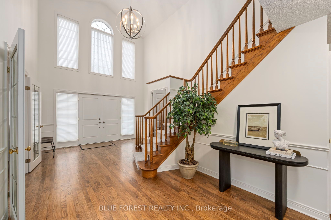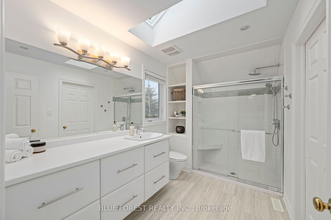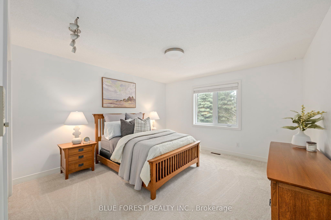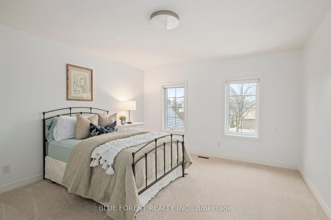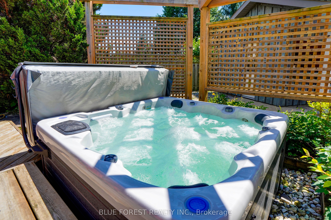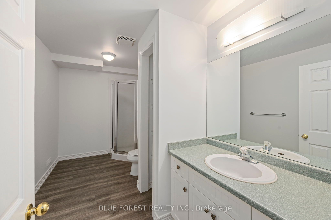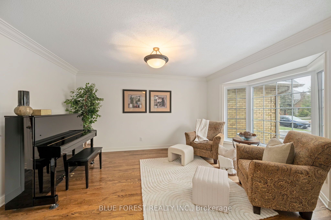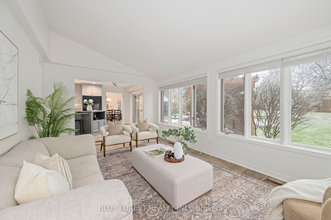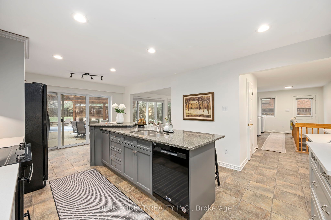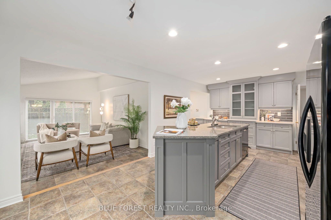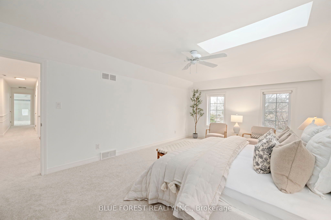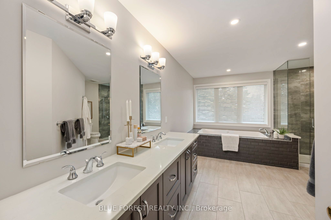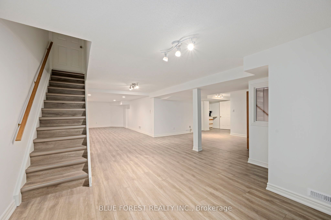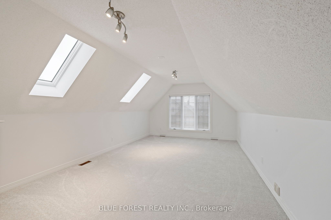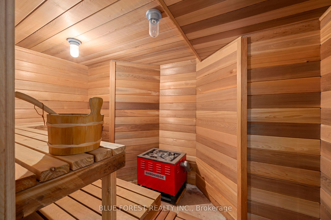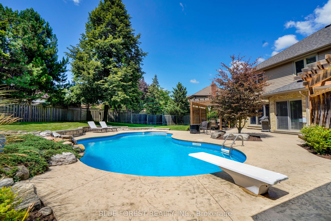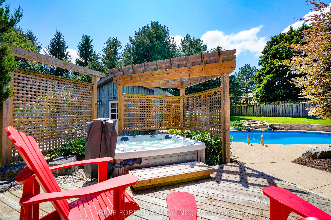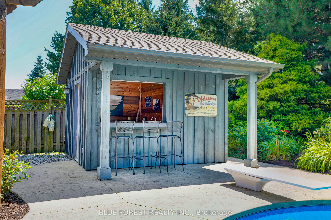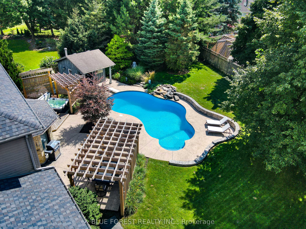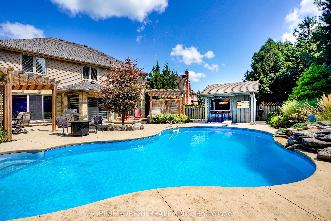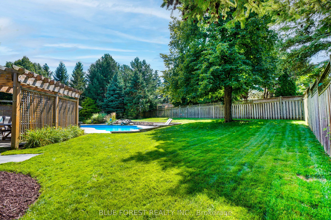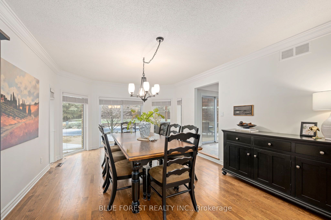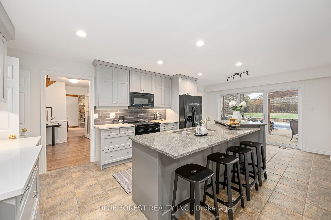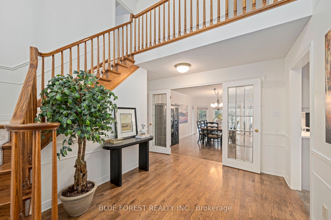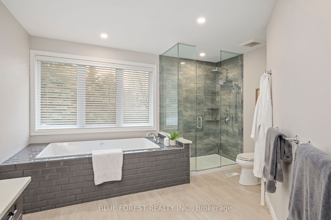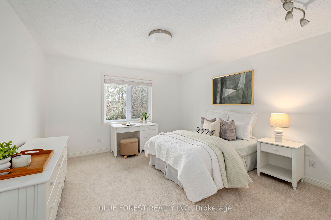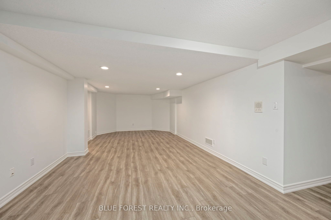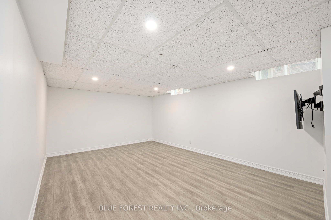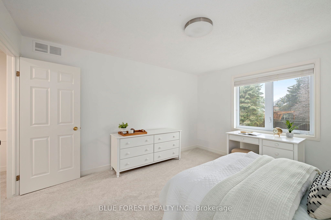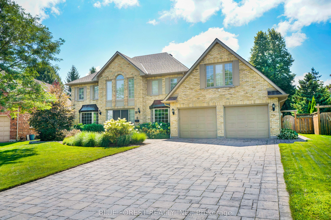
$1,419,990
Est. Payment
$5,423/mo*
*Based on 20% down, 4% interest, 30-year term
Listed by BLUE FOREST REALTY INC.
Detached•MLS #X12060845•New
Price comparison with similar homes in London North
Compared to 2 similar homes
36.9% Higher↑
Market Avg. of (2 similar homes)
$1,037,500
Note * Price comparison is based on the similar properties listed in the area and may not be accurate. Consult licences real estate agent for accurate comparison
Room Details
| Room | Features | Level |
|---|---|---|
Dining Room 6.33 × 3.9 m | Sunken Room | Main |
Living Room 4.87 × 2.76 m | Main | |
Kitchen 6.57 × 3.9 m | Main | |
Primary Bedroom 6.07 × 3.94 m | Second | |
Bedroom 2 4.1 × 3.91 m | Second | |
Bedroom 3 4.1 × 3.91 m | Second |
Client Remarks
Welcome to 35 Thirlmere Rd., an exceptional home situated on an oversized lot in one of Londons most sought-after neighbourhoods, Medway Heights. Nestled on a prime street, this home offers an unparalleled blend of classic styling & functionality. Stepping through the main double door entry you are welcomed by an impressive two-story foyer.To the left, a home office with built-ins provides the perfect workspace, while a formal living room sits on the right. The family room with a cozy gas fireplace & patio doors is on one side of the dining room that seamlessly leads to the recently updated kitchen featuring abundant cabinetry, expansive quartz counter space, a large island, & patio doors opening to the breathtaking backyard.A second family room opens to the kitchen.The hallway from the kitchen leads to the mudroom/laundry area with a 2-piece bath, side yard access, and entry to both the garage and basement. The upper level offers five spacious bedrooms, including a primary suite with a walk-in closet, skylight, & an updated 5-piece ensuite.3 additional great-sized bedrooms & a 4th bonus bedroom with a walk-in closet are complemented by a 4-piece bathroom.The finished lower level offers remarkable additional living space, including a large rec room with a cedar-lined dry sauna, den/office, 3-piece bathroom, and dual stairway access to main floor for added convenience. Step outside into a private, professionally landscaped backyard, featuring a large stamped concrete patio with pergolas, hot tub, an in-ground heated saltwater pool, and an incredible fully serviced pool cabana with an electric roll-up screen.This expansive, park-like lot is one of the largest on this quiet street. Located within the boundaries of some of London's top-rated schools, and just minutes from Western University, University Hospital, St. Josephs Hospital, Masonville Mall, parks, and all essential amenities, this home offers a rare opportunity to own a property in an unbeatable location.
About This Property
35 THIRLMERE Road, London North, N6G 4P7
Home Overview
Basic Information
Walk around the neighborhood
35 THIRLMERE Road, London North, N6G 4P7
Shally Shi
Sales Representative, Dolphin Realty Inc
English, Mandarin
Residential ResaleProperty ManagementPre Construction
Mortgage Information
Estimated Payment
$0 Principal and Interest
 Walk Score for 35 THIRLMERE Road
Walk Score for 35 THIRLMERE Road

Book a Showing
Tour this home with Shally
Frequently Asked Questions
Can't find what you're looking for? Contact our support team for more information.
Check out 100+ listings near this property. Listings updated daily
See the Latest Listings by Cities
1500+ home for sale in Ontario

Looking for Your Perfect Home?
Let us help you find the perfect home that matches your lifestyle
