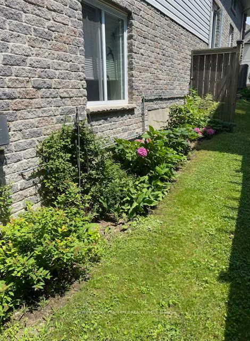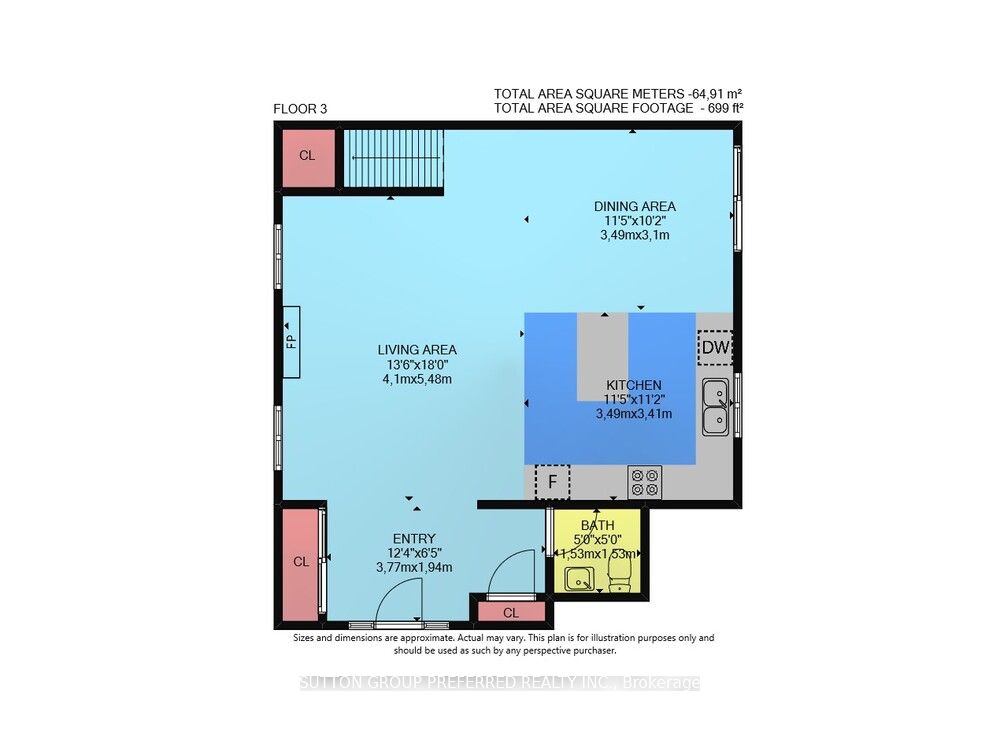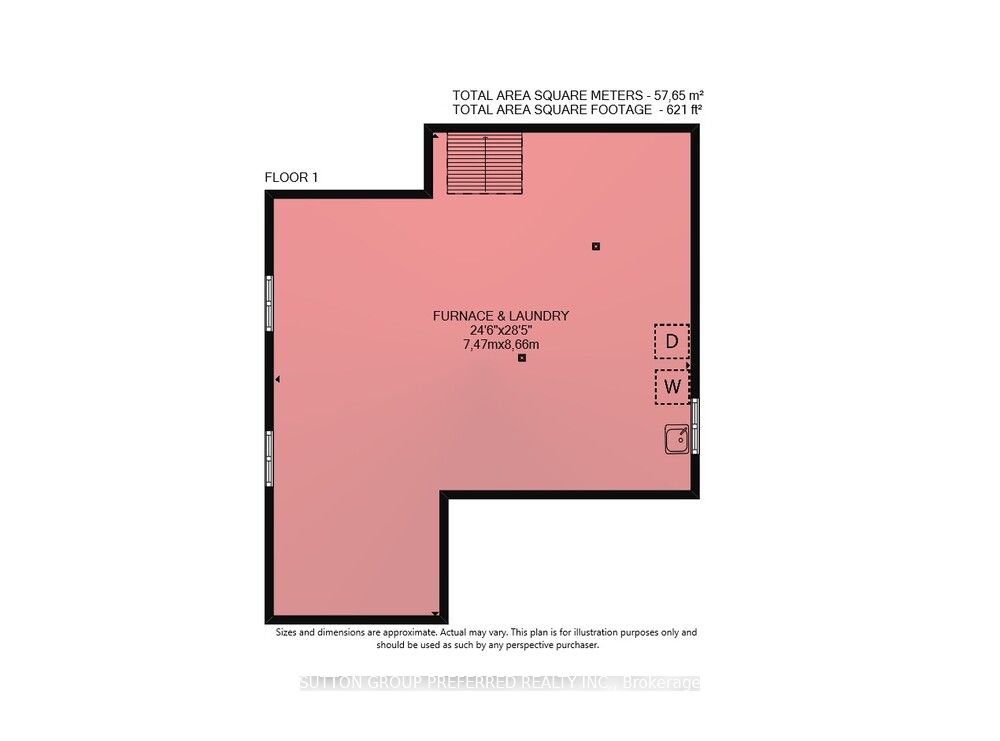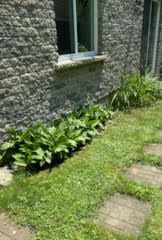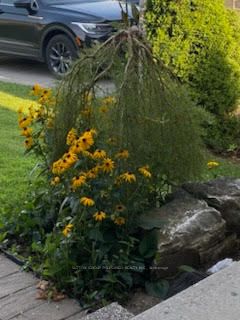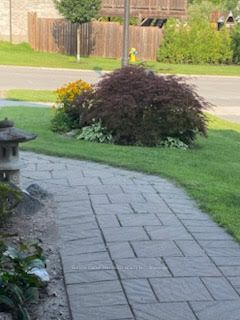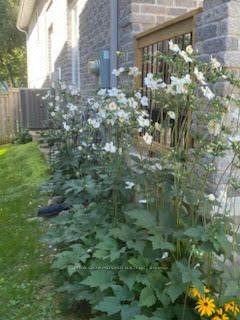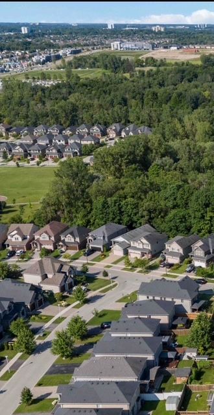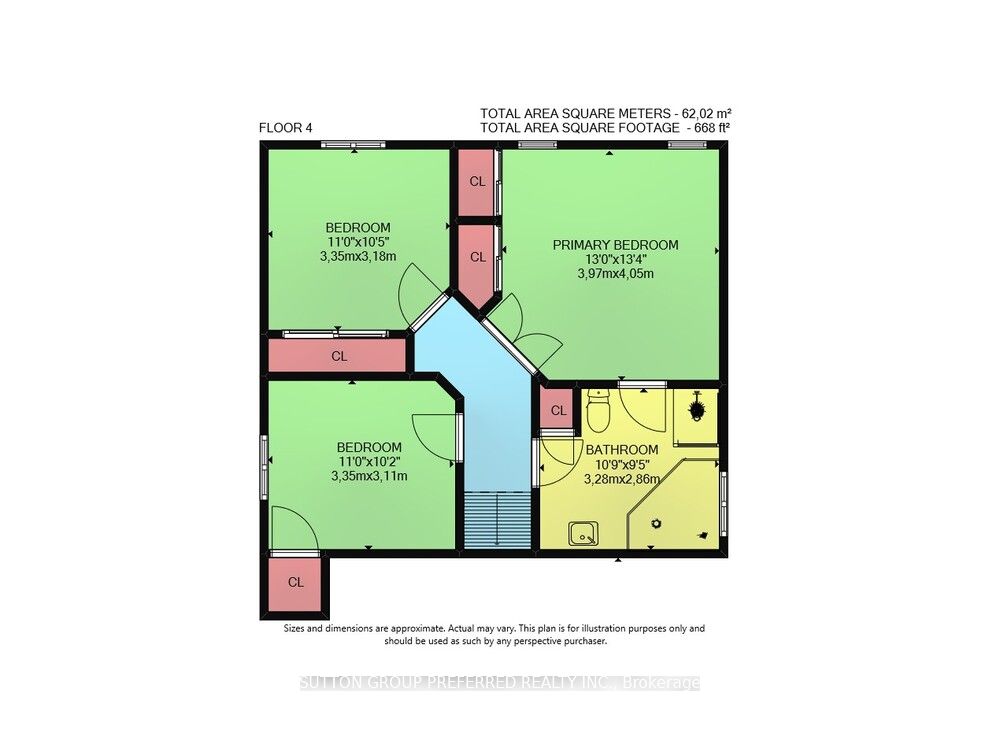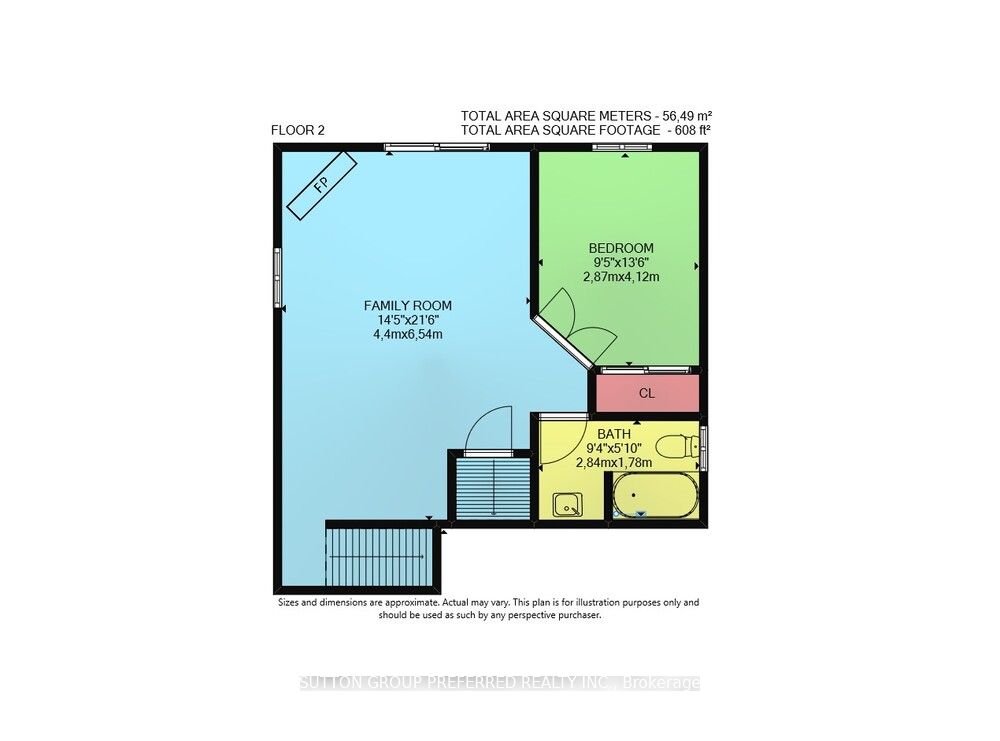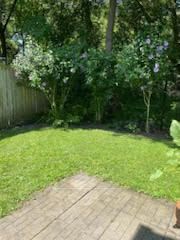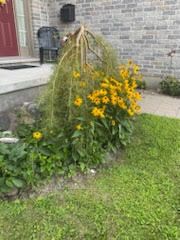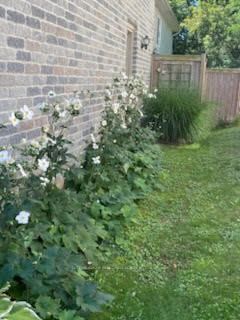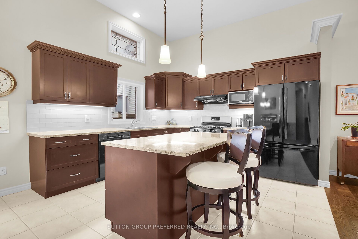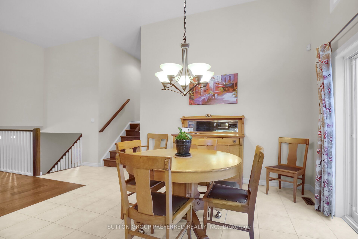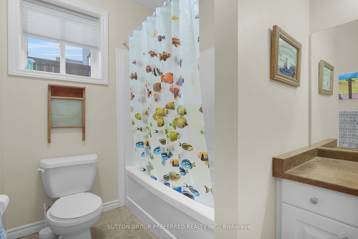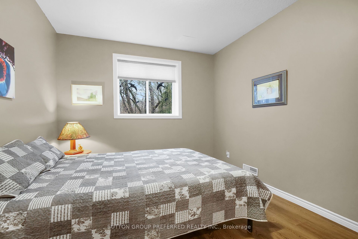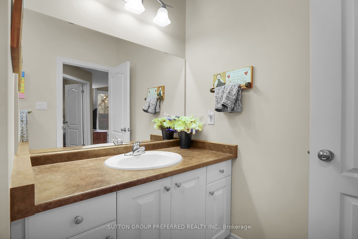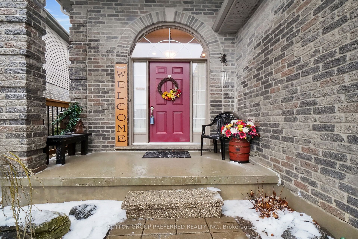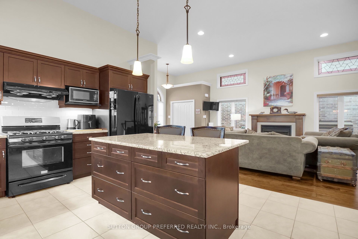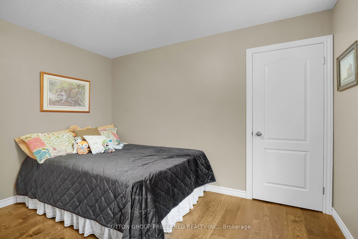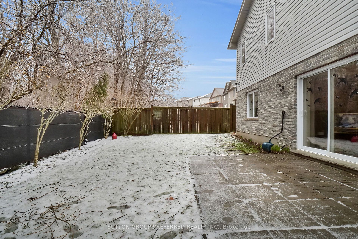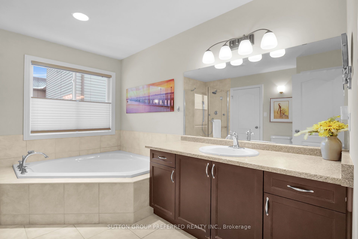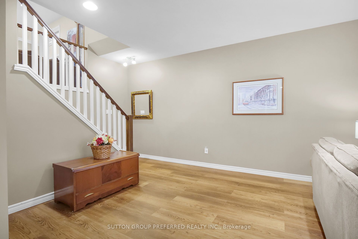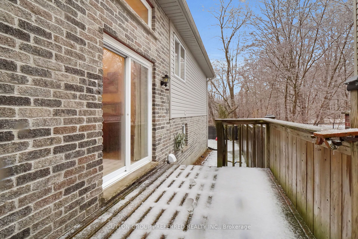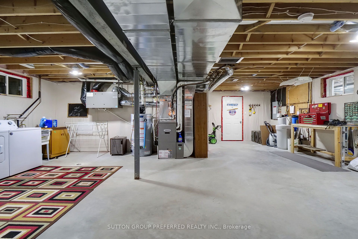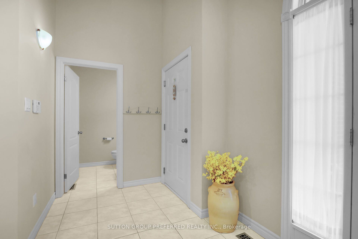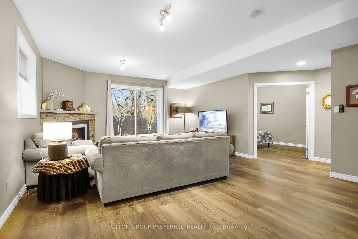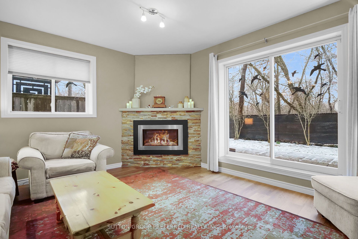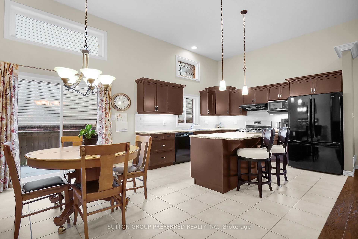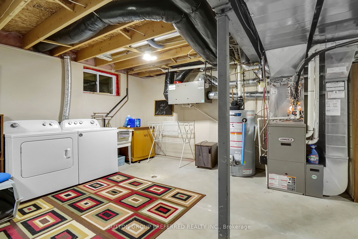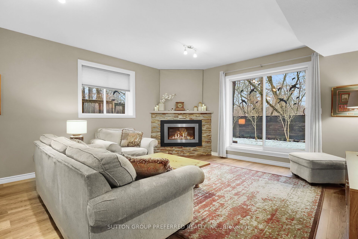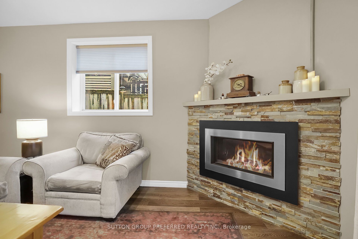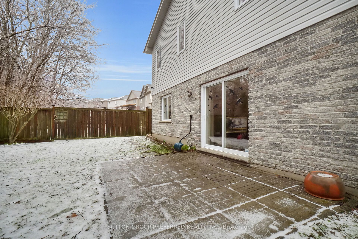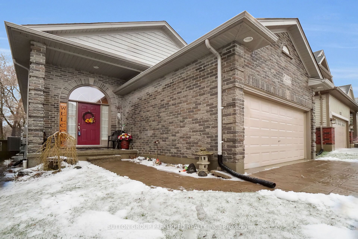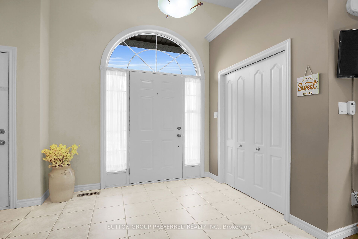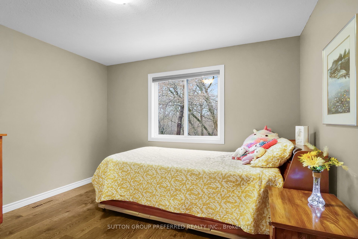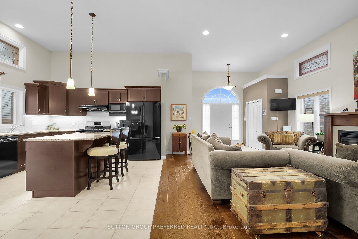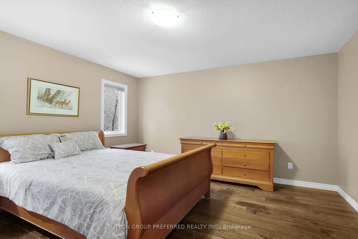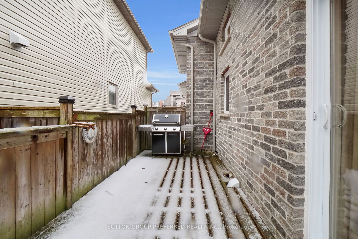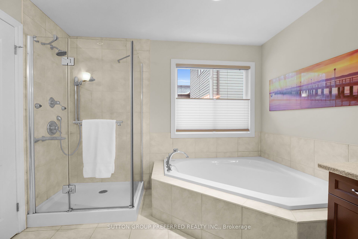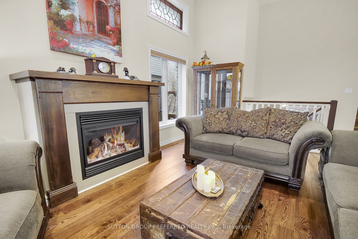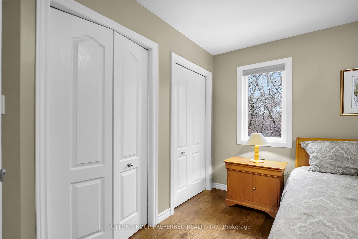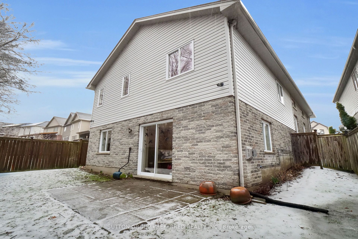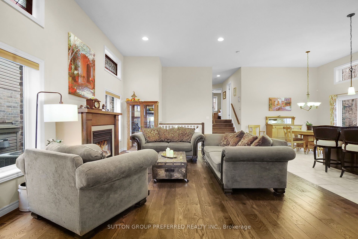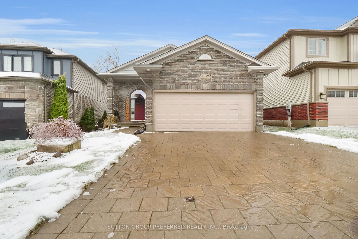
$879,900
Est. Payment
$3,361/mo*
*Based on 20% down, 4% interest, 30-year term
Listed by SUTTON GROUP PREFERRED REALTY INC.
Detached•MLS #X12059305•New
Price comparison with similar homes in London North
Compared to 5 similar homes
-0.3% Lower↓
Market Avg. of (5 similar homes)
$882,918
Note * Price comparison is based on the similar properties listed in the area and may not be accurate. Consult licences real estate agent for accurate comparison
Room Details
| Room | Features | Level |
|---|---|---|
Living Room 5.28 × 4.11 m | Hardwood FloorGas FireplaceOpen Concept | Ground |
Kitchen 3.49 × 3.41 m | Ceramic FloorBreakfast BarW/O To Deck | Ground |
Primary Bedroom 4.05 × 3.97 m | Hardwood FloorDouble Closet | Second |
Bedroom 2 3.35 × 3.18 m | Hardwood FloorDouble Closet | Second |
Bedroom 3 3.35 × 3.11 m | Hardwood FloorWalk-In Closet(s) | Second |
Bedroom 4 4.12 × 2.87 m | Double ClosetLarge WindowPlank | Third |
Client Remarks
If your looking for a great north end neighbourhood, move in ready like new home, terrific curb appeal, lots of space, a great price and backing onto trees and trails, you have found it.Located on quiet crescent minutes to shops at Masonville. parkland, playground, city bus, the Y, great schools, Western University and Hospital and more! Situated on fenced landscaped lot backing onto the privacy of trees and walking paths to parkland. With both side deck and back patio. This 4 level back split offers full walkout off 3rd level to back yard, patio doors to side deck off eat in kitchen for easy bbqs and entrance to 4th level from garage! Enjoy soaring ceilings on main floor with open concept to kitchen, dining and living rooms. Newer Hdwd and ceramic floors thru 2 lvls and vinyl plank on 3rd level. Gas fireplace in living room. Neutral paint throughout. Lots of large sunny windows including transoms and stained glass. Bonus for a backsplit is the main floor guest bath. Lovely kitchen has large granite island. The primary bedroom has a cheater ensuite with sunken tub and linen closet! 3rd level boasts family room with 2nd corner gas fireplace, 4th bedroom and a full bath. Lower level is open with laundry area, mechanical space, fruit cellar and door up to garage. Plenty of parking on interlocking drive. Truly move in ready with nothing for the buyer to do. UPDATES: include new coil for central air(2018), Gutter guards (2015) hdwd in liv. rm. and all bedrooms(2019), new log set in main flr gas fireplace ( 2022 ), gate to woods( 2015 ), Fireplace in family room (2015), Vinyl Plank in fam rm and 4th bedroom(2024), sump pump (2023), fridge new 2025, Washer and Dryer 2022, 2nd gas fireplace (2015). Gas line to BBQ.Owned Water Heater(2024).
About This Property
2039 Springridge Drive, London North, N5X 0H1
Home Overview
Basic Information
Walk around the neighborhood
2039 Springridge Drive, London North, N5X 0H1
Shally Shi
Sales Representative, Dolphin Realty Inc
English, Mandarin
Residential ResaleProperty ManagementPre Construction
Mortgage Information
Estimated Payment
$0 Principal and Interest
 Walk Score for 2039 Springridge Drive
Walk Score for 2039 Springridge Drive

Book a Showing
Tour this home with Shally
Frequently Asked Questions
Can't find what you're looking for? Contact our support team for more information.
Check out 100+ listings near this property. Listings updated daily
See the Latest Listings by Cities
1500+ home for sale in Ontario

Looking for Your Perfect Home?
Let us help you find the perfect home that matches your lifestyle
