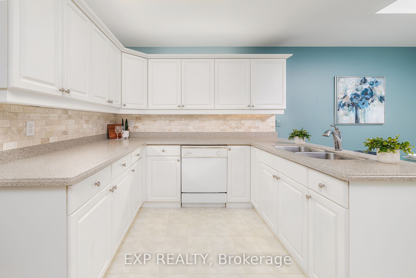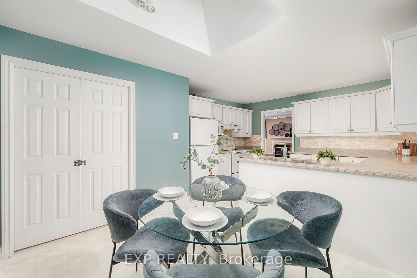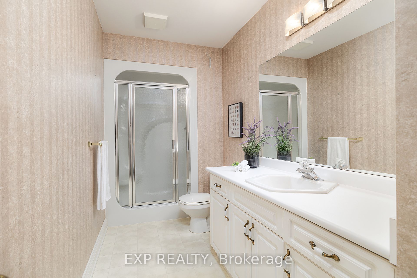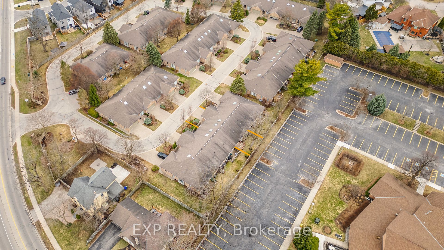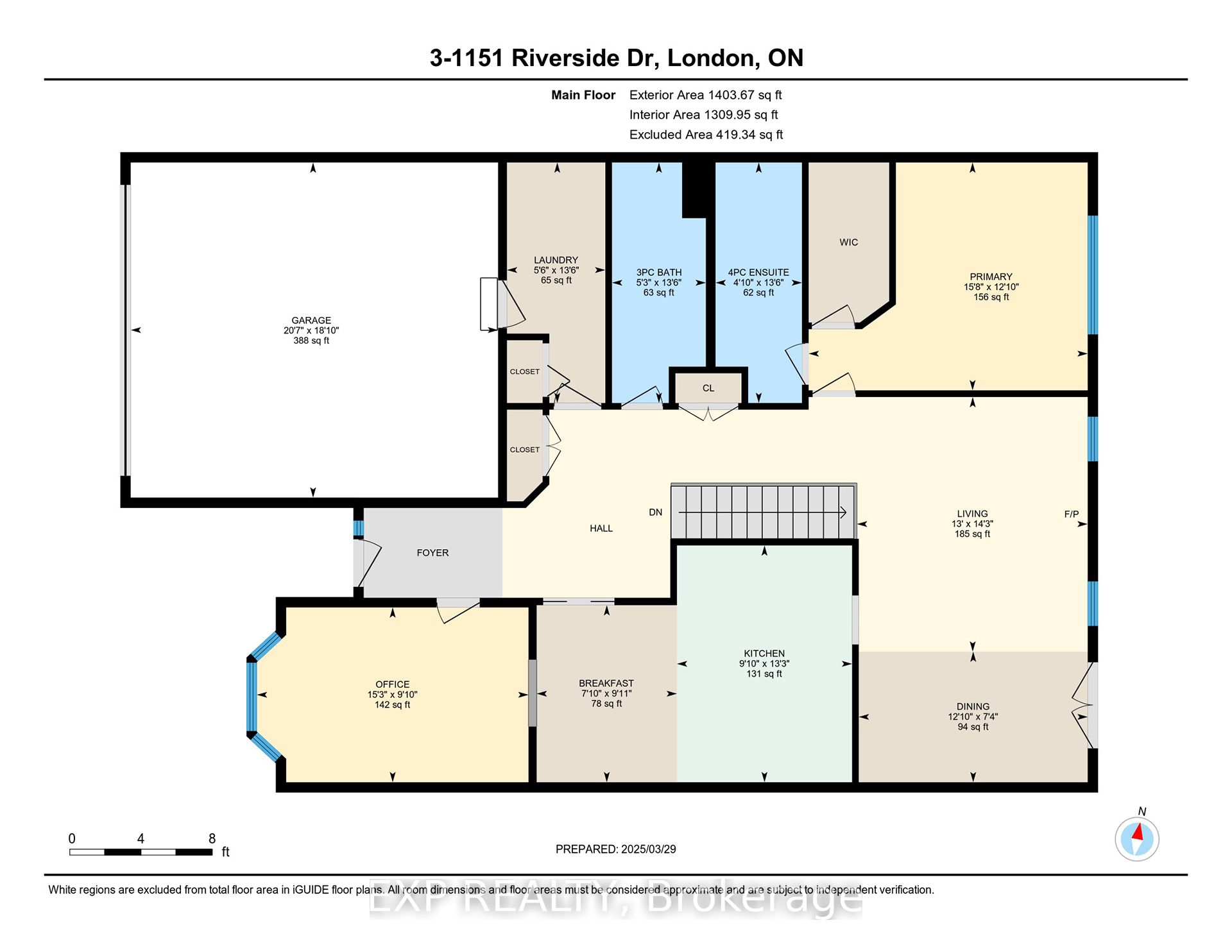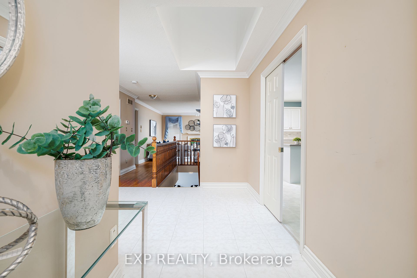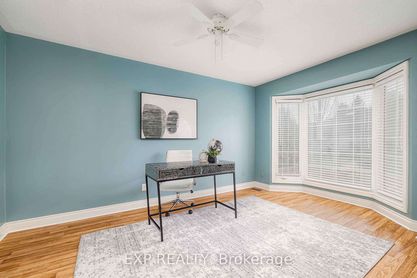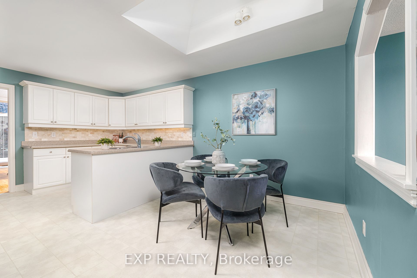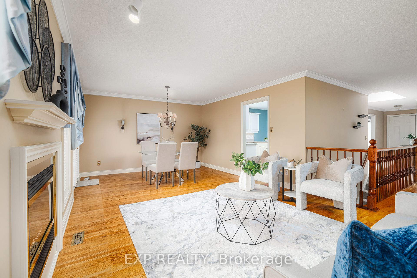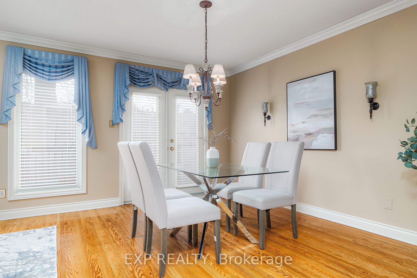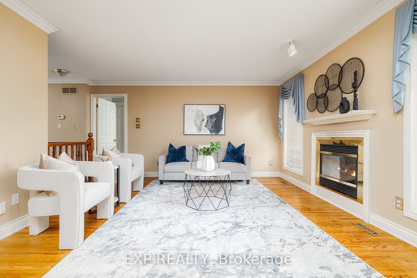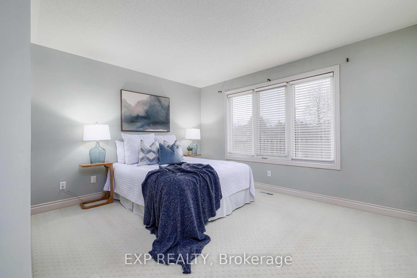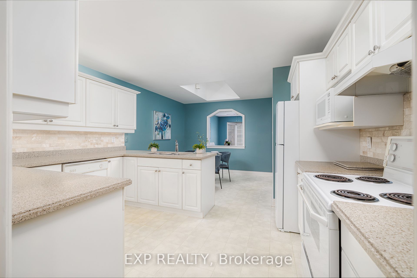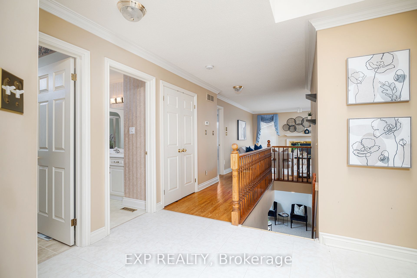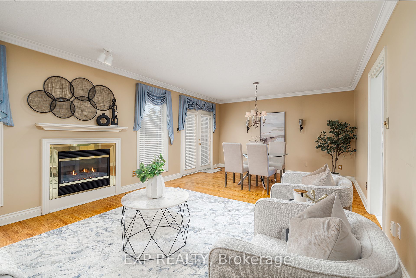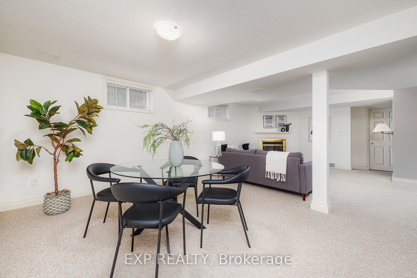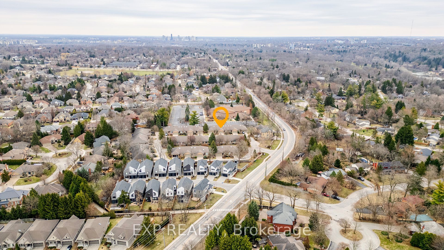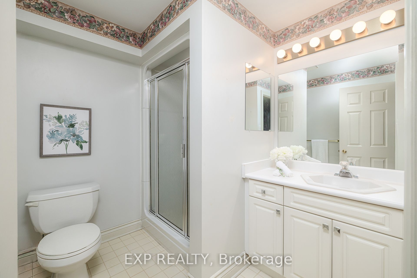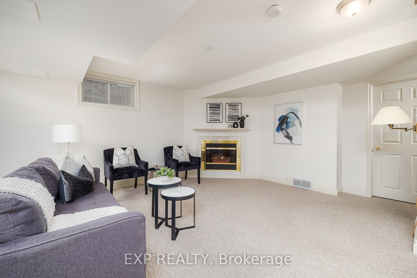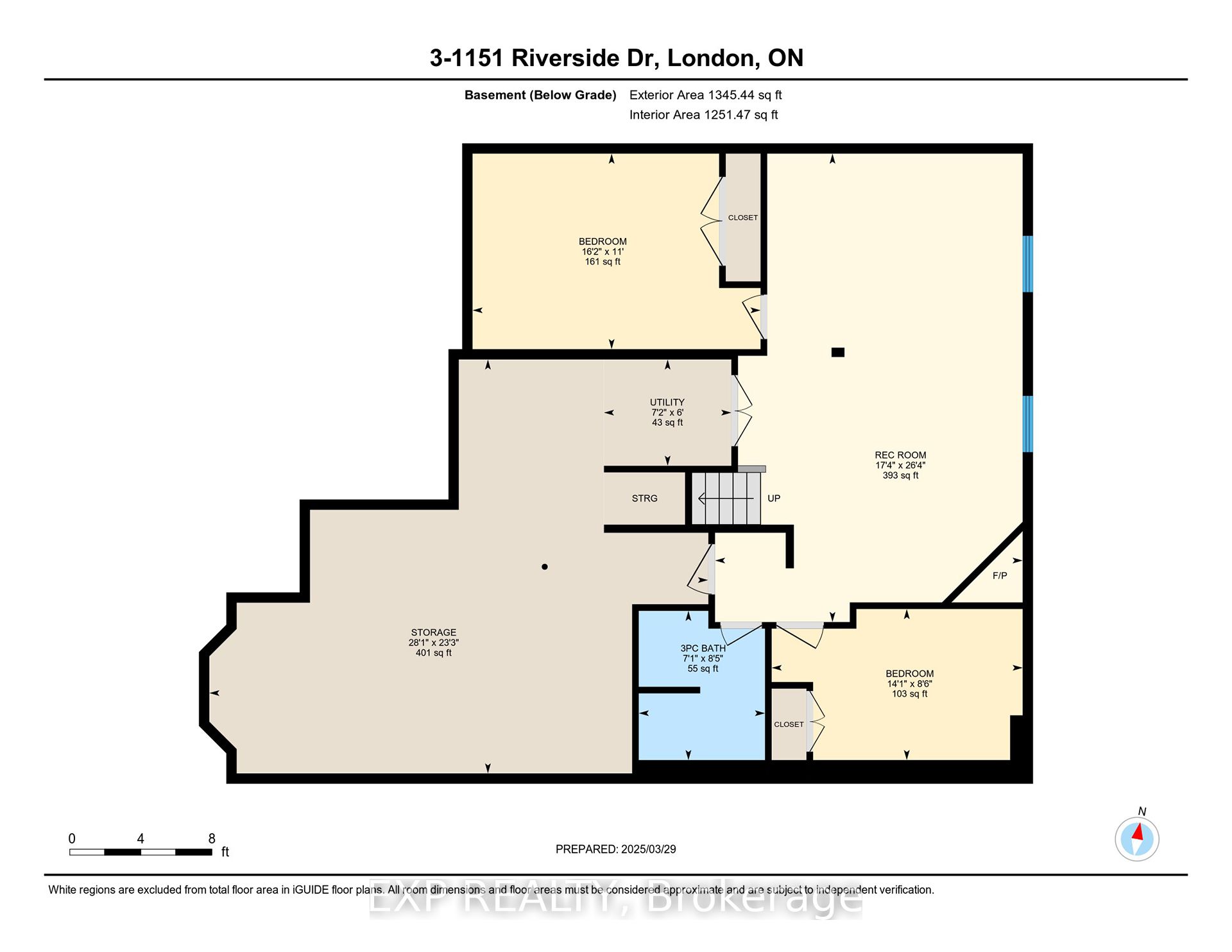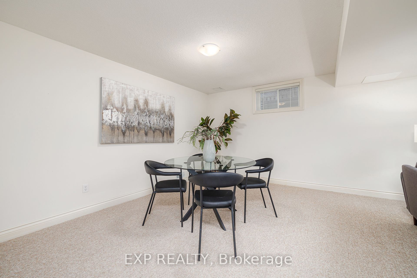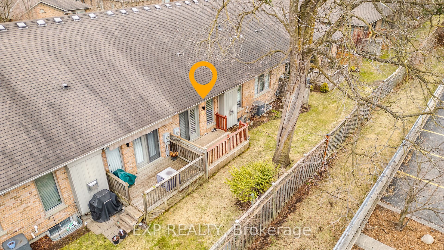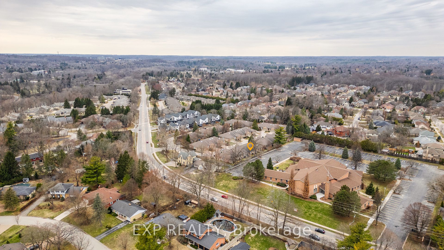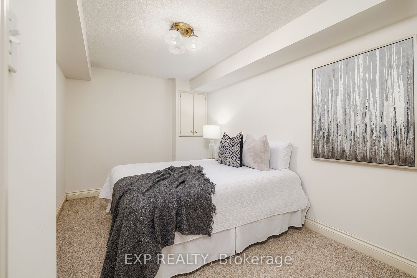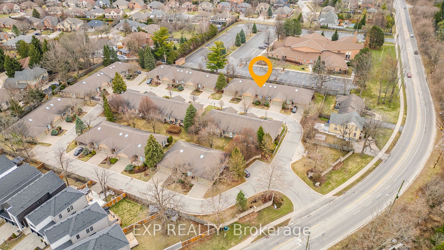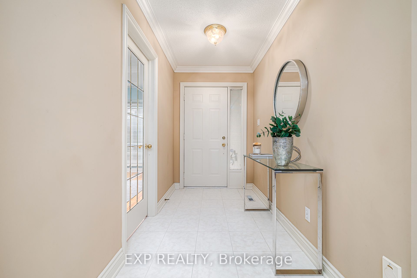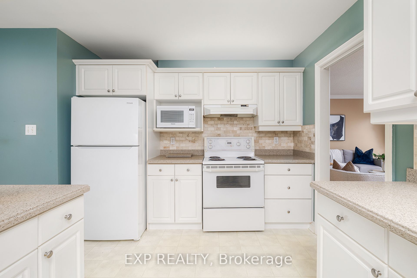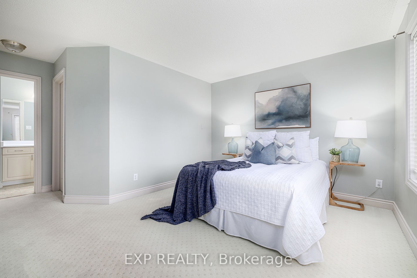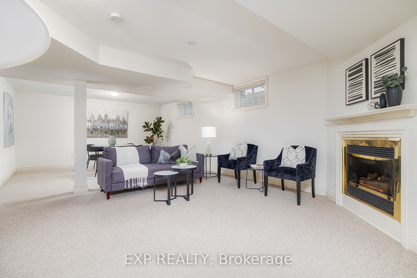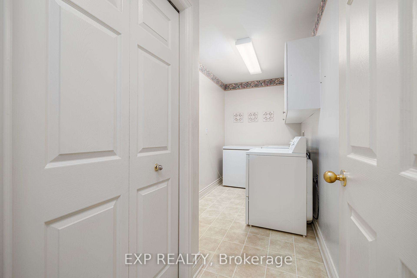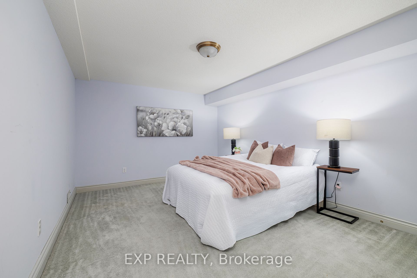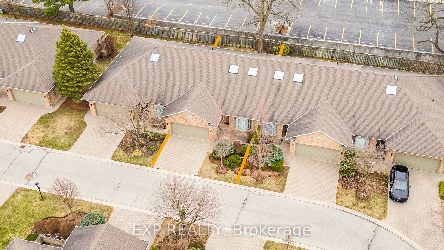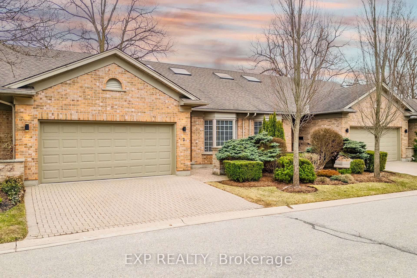
$630,000
Est. Payment
$2,406/mo*
*Based on 20% down, 4% interest, 30-year term
Listed by EXP REALTY
Condo Townhouse•MLS #X12056033•New
Included in Maintenance Fee:
Building Insurance
Common Elements
Parking
Price comparison with similar homes in London North
Compared to 5 similar homes
5.1% Higher↑
Market Avg. of (5 similar homes)
$599,700
Note * Price comparison is based on the similar properties listed in the area and may not be accurate. Consult licences real estate agent for accurate comparison
Room Details
| Room | Features | Level |
|---|---|---|
Dining Room 2.24 × 3.91 m | Main | |
Kitchen 4.04 × 3 m | Main | |
Living Room 4.34 × 3.96 m | Main | |
Primary Bedroom 3.91 × 4.78 m | Main | |
Bedroom 3.35 × 4.93 m | Basement | |
Bedroom 2.59 × 4.29 m | Basement |
Client Remarks
Welcome to 1151 Riverside Dr Unit 3, a beautiful home nestled in the prestigious Hazelden Trace community. This residence offers a spacious and thoughtfully designed layout, perfect for comfortable living and entertaining. The main floor features a bright and inviting living room with a cozy fireplace, a well-equipped kitchen with ample counter space and a charming breakfast area, and a formal dining room ideal for hosting gatherings. The primary suite boasts a generous layout with a private 4-piece ensuite, while an additional office space or den provides the perfect setting for remote work or a quiet retreat. A convenient laundry room and additional bathroom complete the main level. The fully finished basement expands the living space, offering two sizable bedrooms, a 3-piece bathroom, and a large recreation room with a second fireplace, creating the perfect spot for relaxation or entertaining guests. Abundant storage space and a dedicated utility room ensure practicality and convenience. The oversized garage provides ample parking and additional storage options. Situated in a premium location just minutes from shopping, parks, trails, and churches, this home offers the perfect blend of elegance and everyday convenience. With its spacious layout, modern amenities, and desirable neighborhood, this community rarely offers up a unit for sale, you won't want to miss this!
About This Property
1151 Riverside Drive, London North, N6H 2T7
Home Overview
Basic Information
Amenities
BBQs Allowed
Visitor Parking
Walk around the neighborhood
1151 Riverside Drive, London North, N6H 2T7
Shally Shi
Sales Representative, Dolphin Realty Inc
English, Mandarin
Residential ResaleProperty ManagementPre Construction
Mortgage Information
Estimated Payment
$0 Principal and Interest
 Walk Score for 1151 Riverside Drive
Walk Score for 1151 Riverside Drive

Book a Showing
Tour this home with Shally
Frequently Asked Questions
Can't find what you're looking for? Contact our support team for more information.
Check out 100+ listings near this property. Listings updated daily
See the Latest Listings by Cities
1500+ home for sale in Ontario

Looking for Your Perfect Home?
Let us help you find the perfect home that matches your lifestyle
