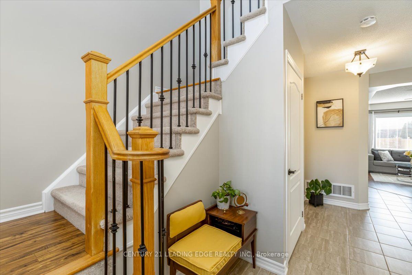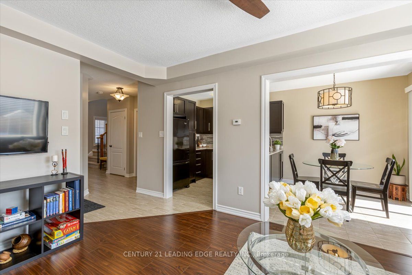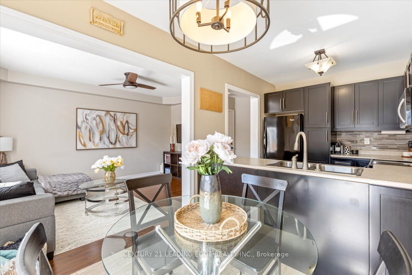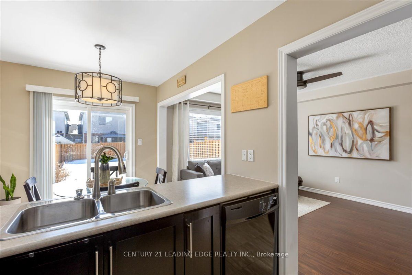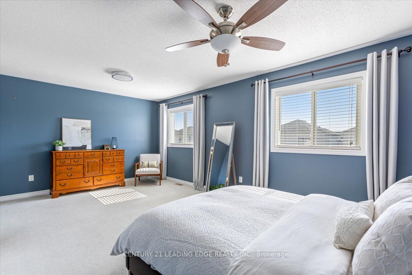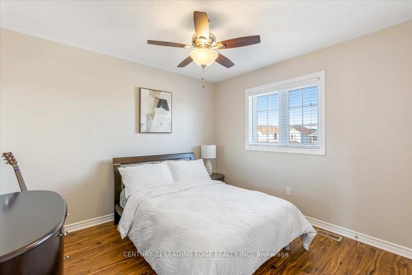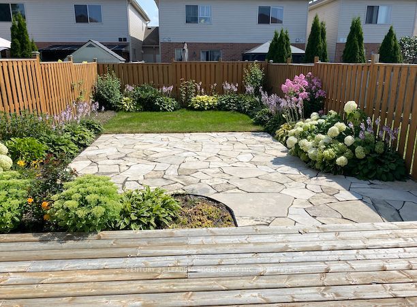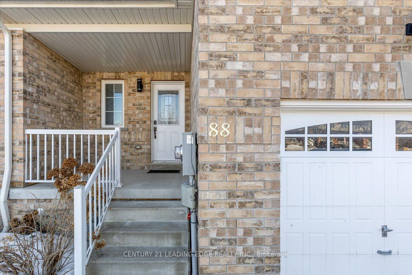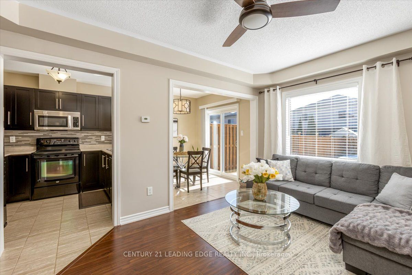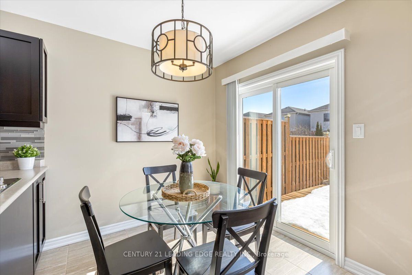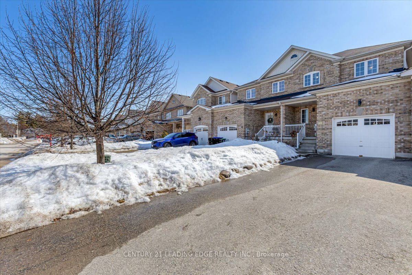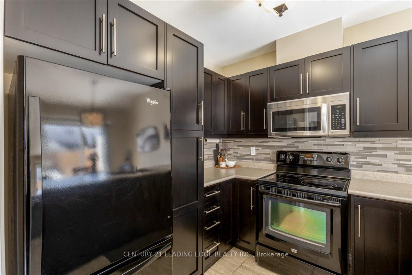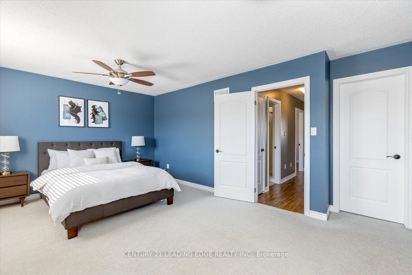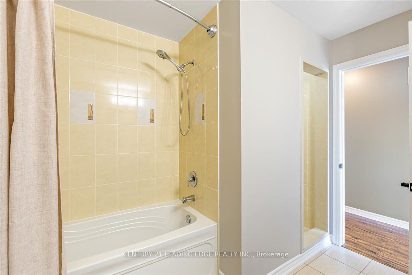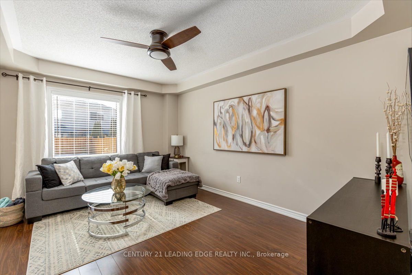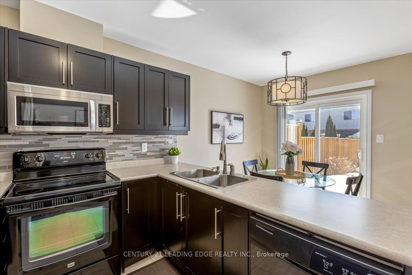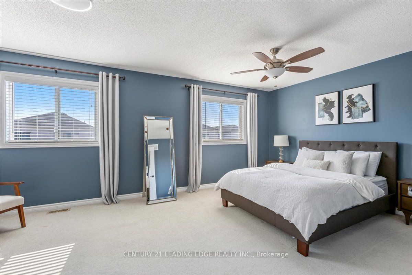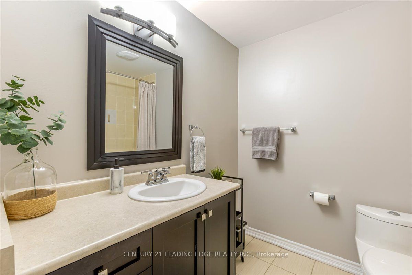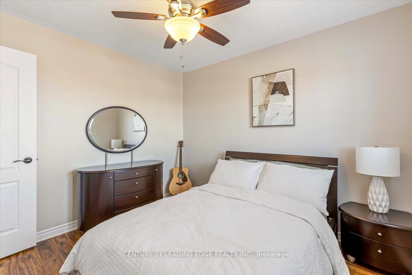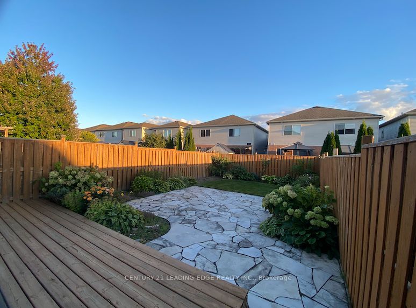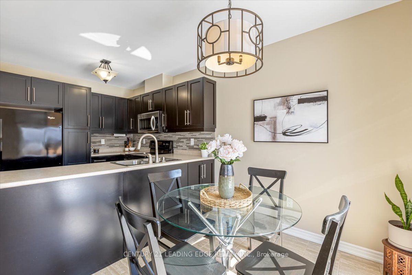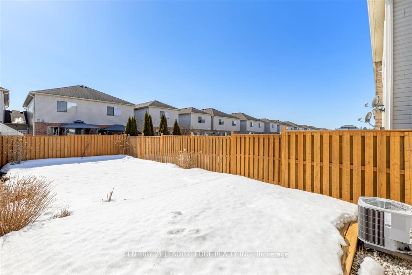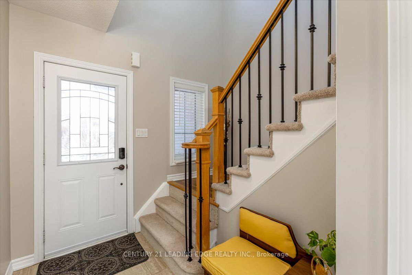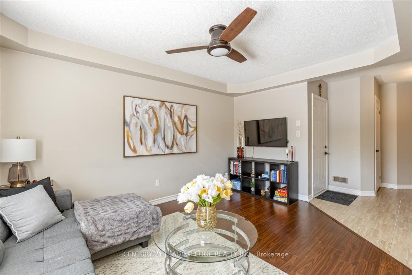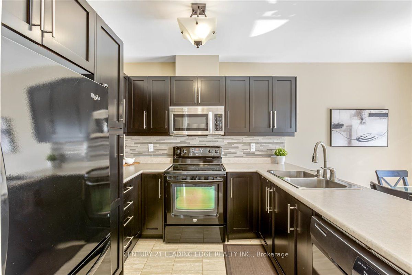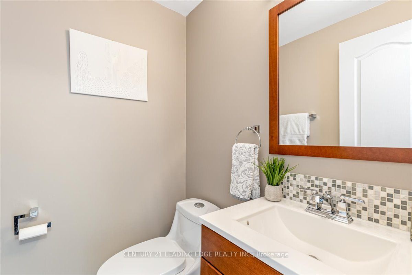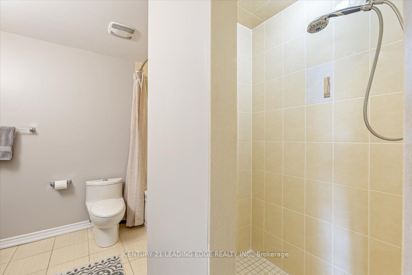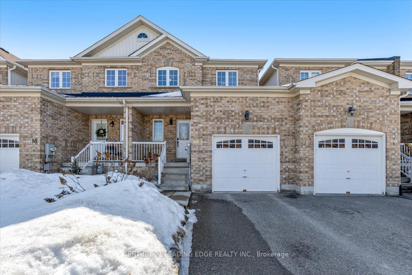
$650,000
Est. Payment
$2,483/mo*
*Based on 20% down, 4% interest, 30-year term
Listed by CENTURY 21 LEADING EDGE REALTY INC.
Att/Row/Townhouse•MLS #N12014962•Price Change
Room Details
| Room | Features | Level |
|---|---|---|
Kitchen 2.78 × 2.48 m | B/I MicrowaveTile FloorCombined w/Dining | Main |
Dining Room 2.48 × 2.33 m | W/O To YardTile FloorCombined w/Kitchen | Main |
Living Room 4.42 × 3.26 m | Hardwood FloorCeiling Fan(s)Large Window | Main |
Primary Bedroom 5.9 × 3.64 m | BroadloomCeiling Fan(s)Ensuite Bath | Second |
Bedroom 2 3.26 × 3 m | Hardwood FloorCeiling Fan(s)Window | Second |
Client Remarks
Welcome to this move-in-ready 2-bedroom, 1.5-bathroom townhome is perfect for first-time buyers or investors. The backyard is a standout feature, boasting a newly completed landscape, a beautiful garden, and a large upgraded deck ideal for relaxing or entertaining. Inside, the modern, neutral décor creates a warm and inviting atmosphere. The upgraded espresso kitchen features a sleek glass backsplash and black appliances, blending style and functionality. The garage offers extra storage for added convenience. The basement is framed with partial work completed, offering great potential for additional living space and ready for your finishing touches.
About This Property
88 STONEMOUNT Crescent, Essa, L3W 0E6
Home Overview
Basic Information
Walk around the neighborhood
88 STONEMOUNT Crescent, Essa, L3W 0E6
Shally Shi
Sales Representative, Dolphin Realty Inc
English, Mandarin
Residential ResaleProperty ManagementPre Construction
Mortgage Information
Estimated Payment
$0 Principal and Interest
 Walk Score for 88 STONEMOUNT Crescent
Walk Score for 88 STONEMOUNT Crescent

Book a Showing
Tour this home with Shally
Frequently Asked Questions
Can't find what you're looking for? Contact our support team for more information.
See the Latest Listings by Cities
1500+ home for sale in Ontario

Looking for Your Perfect Home?
Let us help you find the perfect home that matches your lifestyle
