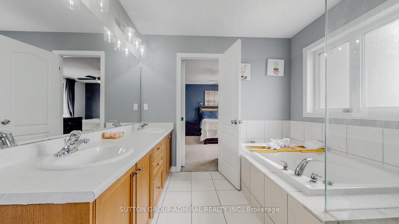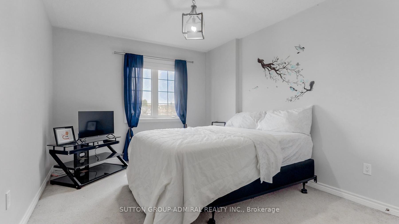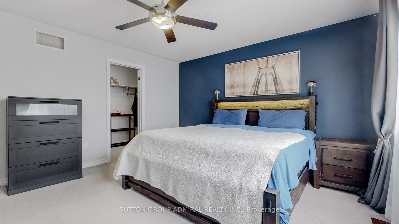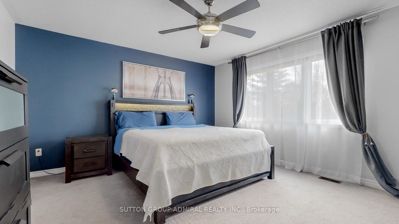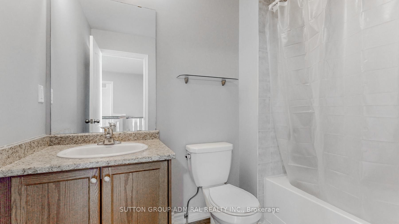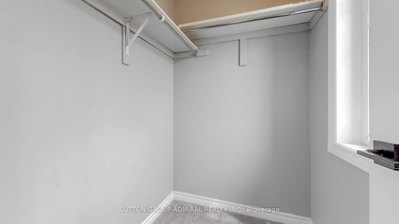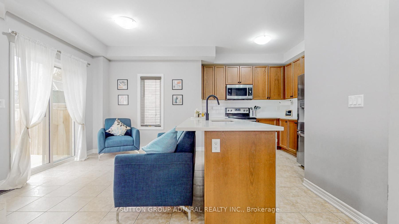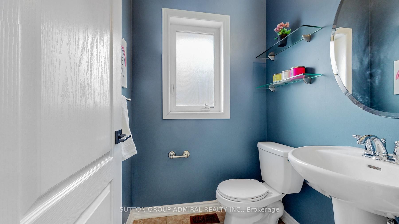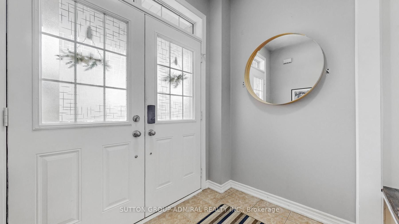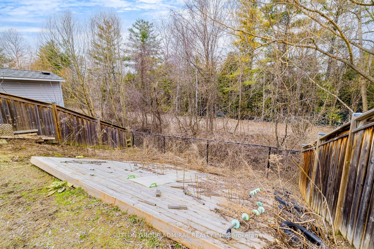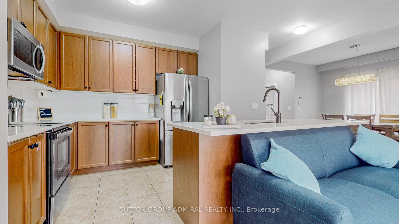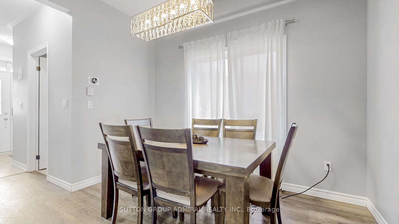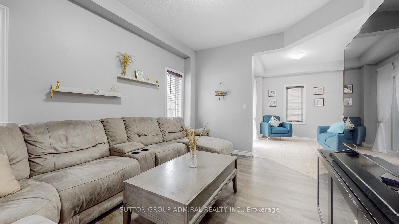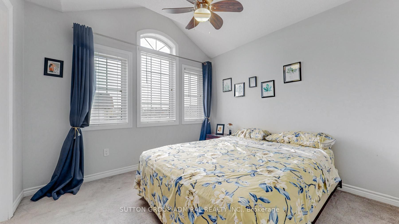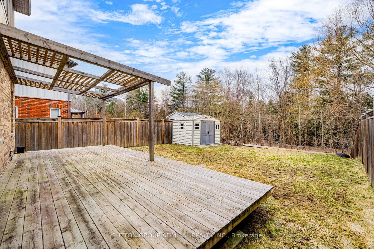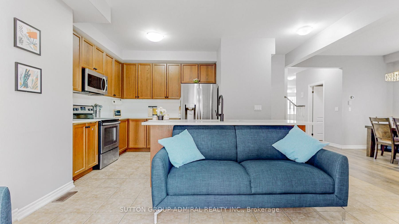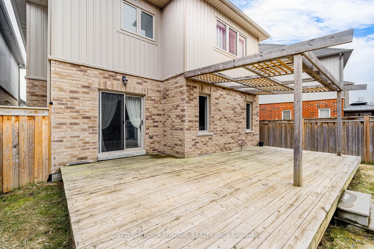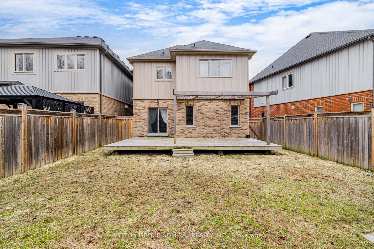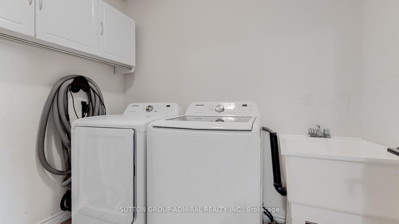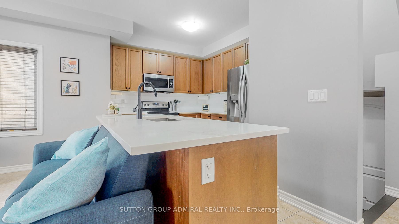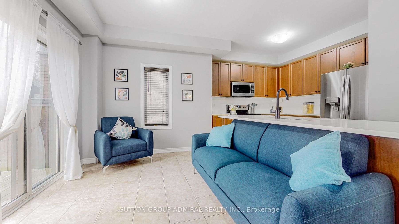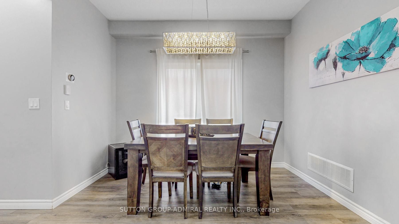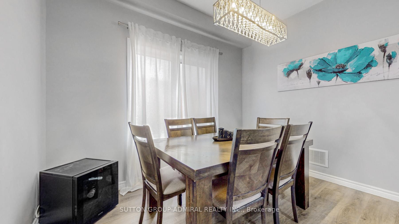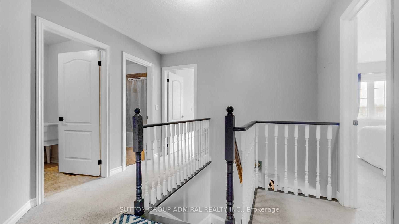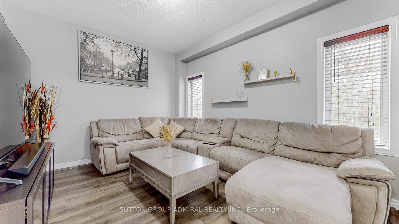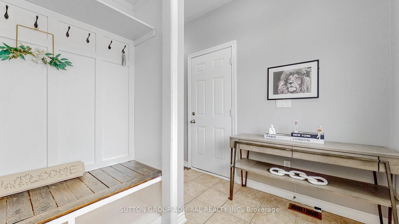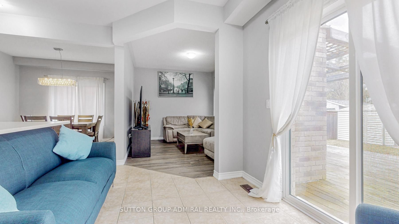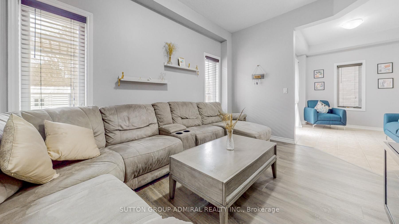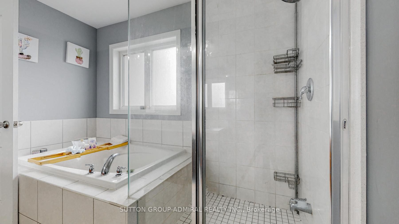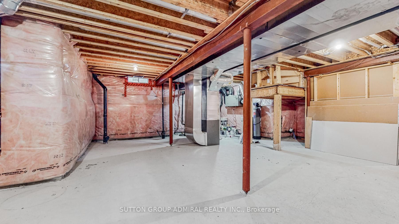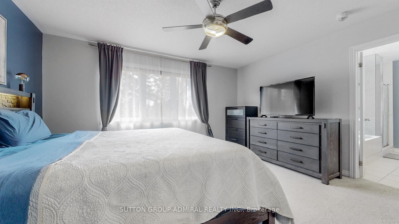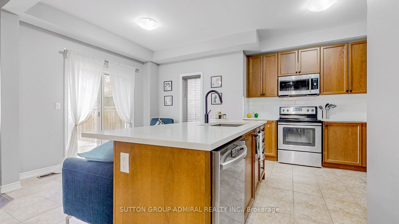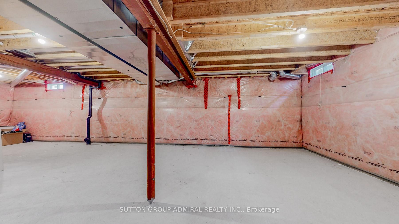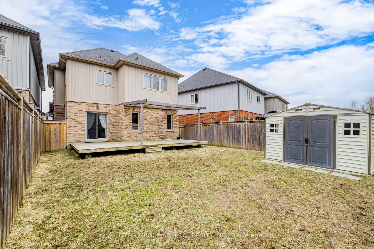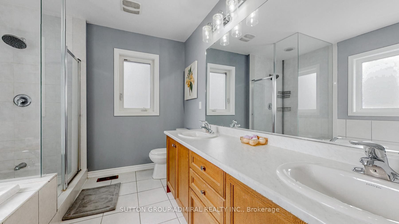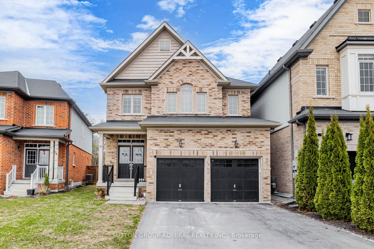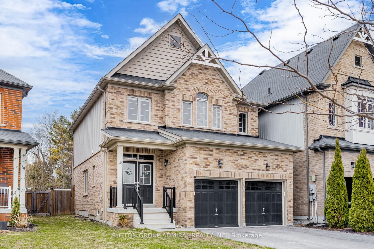
$824,700
Est. Payment
$3,150/mo*
*Based on 20% down, 4% interest, 30-year term
Listed by SUTTON GROUP-ADMIRAL REALTY INC.
Link•MLS #N12078309•New
Price comparison with similar homes in Essa
Compared to 1 similar home
16.3% Higher↑
Market Avg. of (1 similar homes)
$709,000
Note * Price comparison is based on the similar properties listed in the area and may not be accurate. Consult licences real estate agent for accurate comparison
Room Details
| Room | Features | Level |
|---|---|---|
Living Room 4.22 × 3.33 m | LaminateWindowOverlooks Backyard | Main |
Dining Room 4.14 × 3.29 m | LaminateWindowFormal Rm | Main |
Kitchen 3.94 × 2.49 m | Ceramic FloorStainless Steel ApplB/I Dishwasher | Main |
Primary Bedroom 4.42 × 4.19 m | Broadloom4 Pc EnsuiteWalk-In Closet(s) | Second |
Bedroom 2 3.18 × 3.05 m | BroadloomWindowCloset | Second |
Bedroom 3 4.72 × 2.89 m | BroadloomClosetWindow | Second |
Client Remarks
Your dream come true! This 2-storey welcoming home nestled on a quiet, family-friendly street in one of the areas most sought-after neighbourhood! Well-maintained & move-in ready, this warm and inviting residence offers 3 spacious bedrooms with 3 modern washrooms, designed to accommodate the needs of a growing family or empty nesters. The main floor features a bright, open-concept layout with a contemporary kitchen complete with stainless steel appliances, ample cabinetry, and a large island that flows into the dining and living areas. Ideal for both everyday living & entertaining. Upstairs, the primary bedroom boasts a large walk-in closet and a spa-inspired ensuite, creating a peaceful retreat at the end of the day. Additional well-proportioned bedrooms and a full extra washroom ensures comfort for the whole family. Convenience abounds with a laundry room, large closets and storage space thru-out. Moreover, your untouched basement awaits, offering endless possibilities to personalize/expand your living space, whether as a home office, rec room, workshop for your hobbies or extra storage for seasonal décor. Or use it as your extra pantry or cold room. Step outside to a private backyard oasis with a spacious deck-perfect for summer barbecues, outdoor dining or quiet coffee/tea mornings. Enjoy the tranquil surroundings with mature trees, natural greenery, fully fenced yard that invites you to relax, play, and take in the peaceful ambiance-perfect for outdoor gatherings, children's play or quiet reflection. Located in an upcoming vibrant and growing community with low property taxes, this lovely home is within close proximity to scenic parks, reputable schools, shopping centers, and all essential amenities. Whether you're a first-time buyer, upsizing, or looking for a home that blends comfort, location, and value, this home is the excellent place to begin your family's next chapter. Book your showing today and experience everything this exceptional home has to offer!
About This Property
76 Decarolis Crescent, Essa, L0M 1B4
Home Overview
Basic Information
Walk around the neighborhood
76 Decarolis Crescent, Essa, L0M 1B4
Shally Shi
Sales Representative, Dolphin Realty Inc
English, Mandarin
Residential ResaleProperty ManagementPre Construction
Mortgage Information
Estimated Payment
$0 Principal and Interest
 Walk Score for 76 Decarolis Crescent
Walk Score for 76 Decarolis Crescent

Book a Showing
Tour this home with Shally
Frequently Asked Questions
Can't find what you're looking for? Contact our support team for more information.
See the Latest Listings by Cities
1500+ home for sale in Ontario

Looking for Your Perfect Home?
Let us help you find the perfect home that matches your lifestyle
