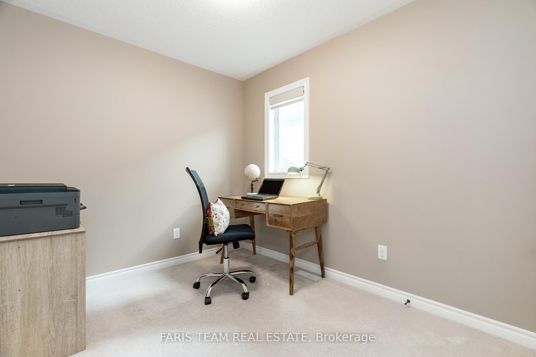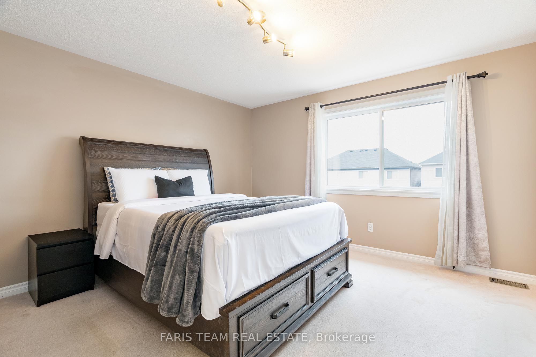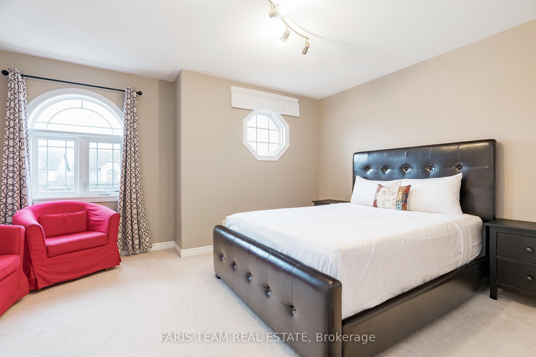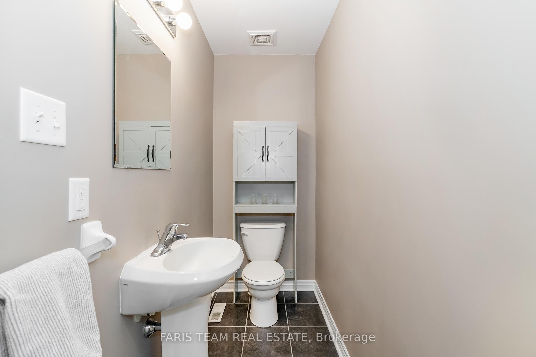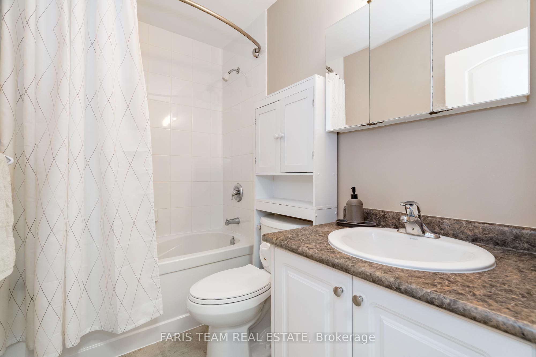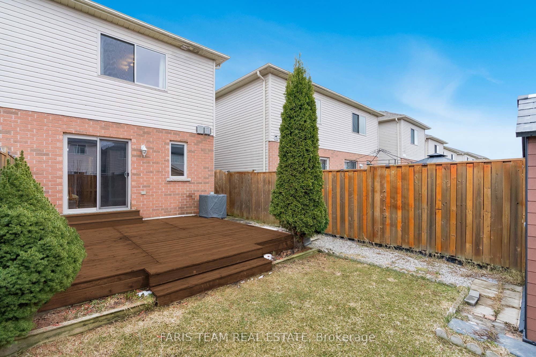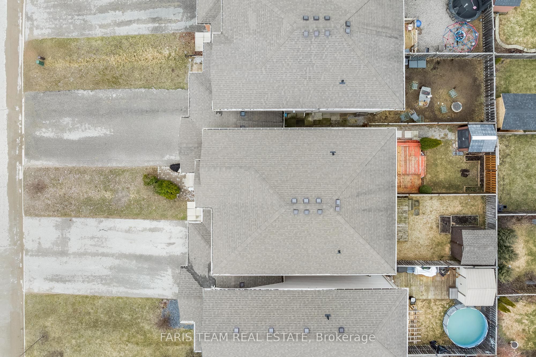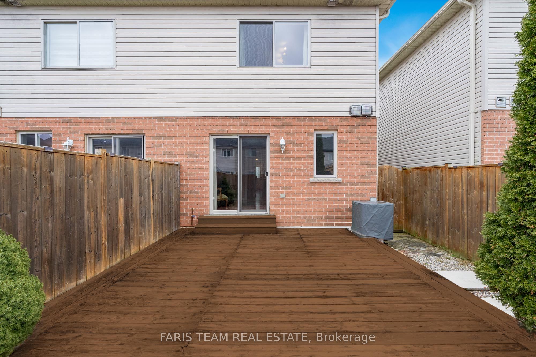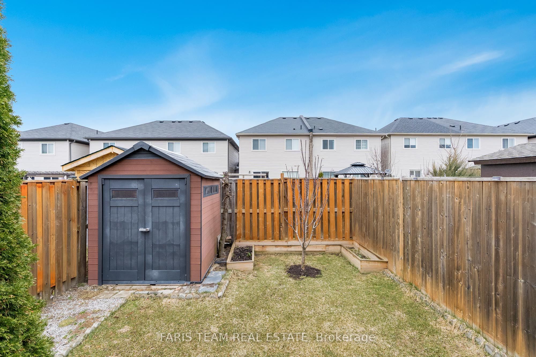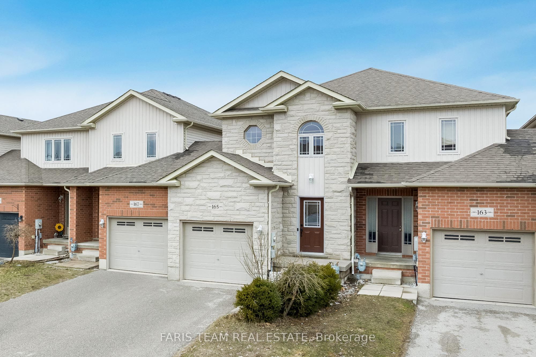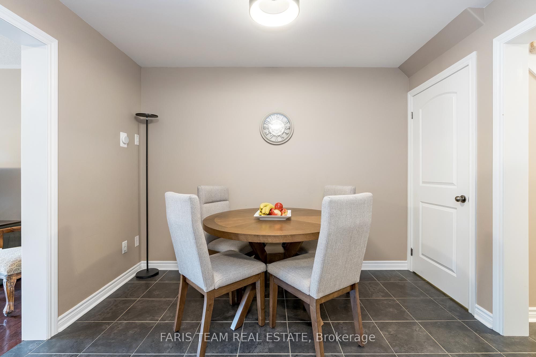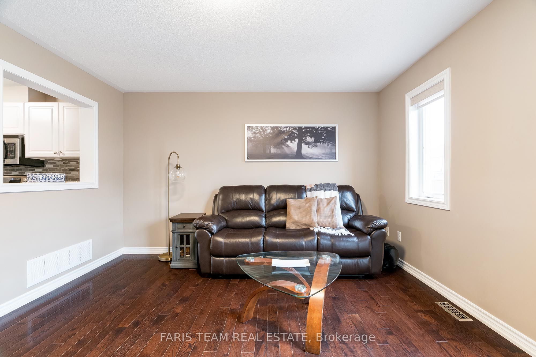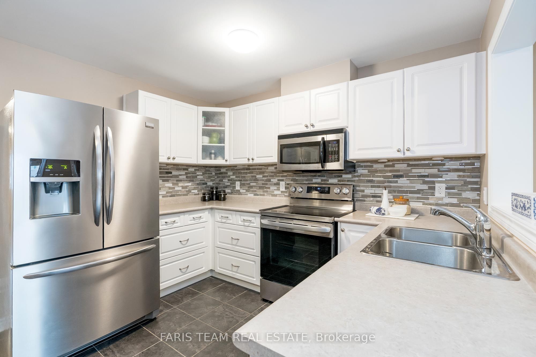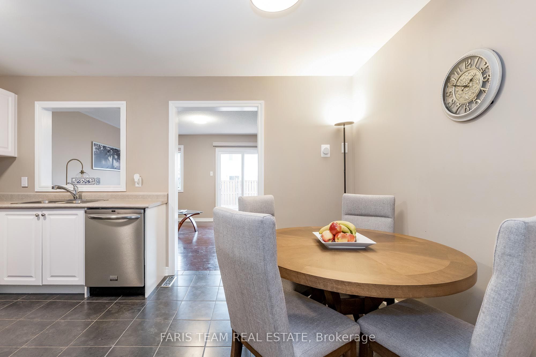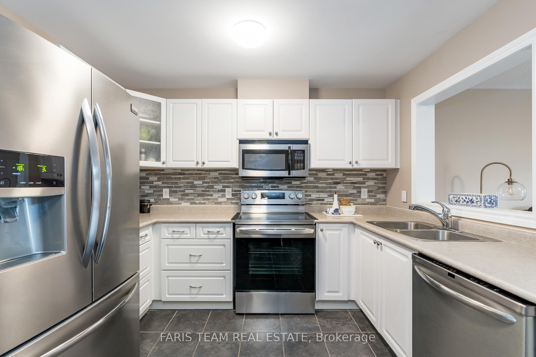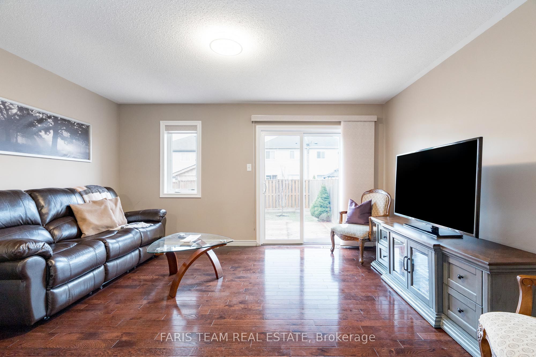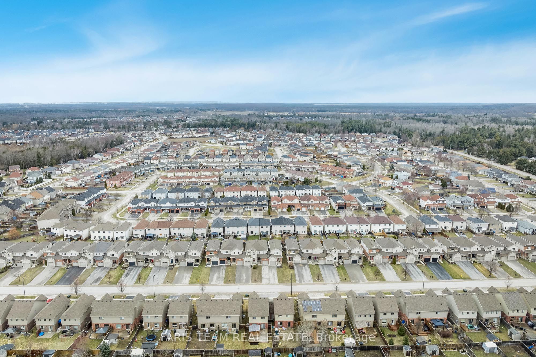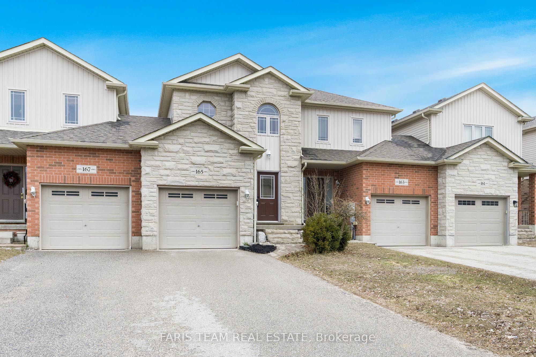
$649,900
Est. Payment
$2,482/mo*
*Based on 20% down, 4% interest, 30-year term
Listed by FARIS TEAM REAL ESTATE
Att/Row/Townhouse•MLS #N12080467•New
Price comparison with similar homes in Essa
Compared to 4 similar homes
1.0% Higher↑
Market Avg. of (4 similar homes)
$643,425
Note * Price comparison is based on the similar properties listed in the area and may not be accurate. Consult licences real estate agent for accurate comparison
Room Details
| Room | Features | Level |
|---|---|---|
Kitchen 4.66 × 3.23 m | Eat-in KitchenCeramic FloorStainless Steel Appl | Main |
Living Room 4.67 × 3.91 m | Hardwood FloorW/O To Patio | Main |
Primary Bedroom 4.61 × 3.94 m | His and Hers ClosetsLarge Window | Second |
Bedroom 4.6 × 3.75 m | ClosetWindow | Second |
Bedroom 3.69 × 2.45 m | WindowCloset | Second |
Client Remarks
Top 5 Reasons You Will Love This Home: 1) Step into this enchanting three bedroom townhome, where sunlight dances through the open-concept main level, creating a warm and inviting atmosphere 2) ideal for morning coffee or weekend barbeques, along with handy access from the garage to the backyard 3) Upstairs, you'll find three cozy bedrooms, each painted in soft, neutral tones that provide a calming retreat at the end of the day, including a primary bedroom with double closets, giving you plenty of space for storage 4) The heart of the home is a stylish, updated kitchen, where sleek stainless-steel appliances, topped off with a brand-new stove, make cooking a pleasure and entertaining a breeze 5) Ideally located just minutes from Base Borden and a short drive to both Barrie and Alliston for all your shopping, dining, and entertainment needs. 1,374 above grade sq.ft. plus an unfinished basement. Visit our website for more detailed information.
About This Property
165 Banting Crescent, Essa, L3W 0P3
Home Overview
Basic Information
Walk around the neighborhood
165 Banting Crescent, Essa, L3W 0P3
Shally Shi
Sales Representative, Dolphin Realty Inc
English, Mandarin
Residential ResaleProperty ManagementPre Construction
Mortgage Information
Estimated Payment
$0 Principal and Interest
 Walk Score for 165 Banting Crescent
Walk Score for 165 Banting Crescent

Book a Showing
Tour this home with Shally
Frequently Asked Questions
Can't find what you're looking for? Contact our support team for more information.
See the Latest Listings by Cities
1500+ home for sale in Ontario

Looking for Your Perfect Home?
Let us help you find the perfect home that matches your lifestyle
