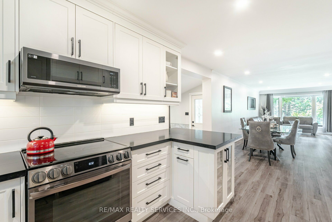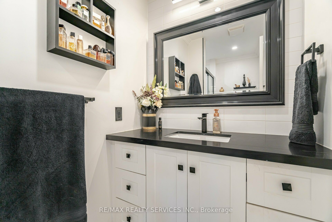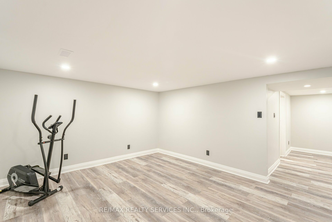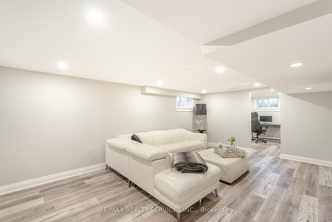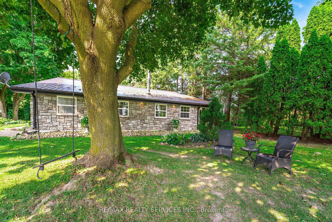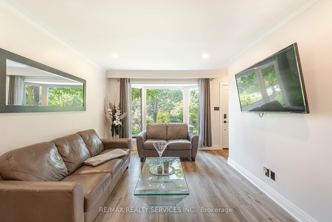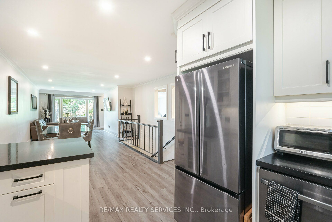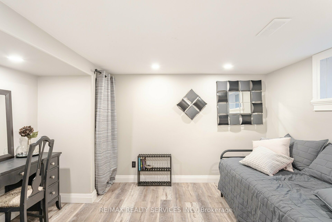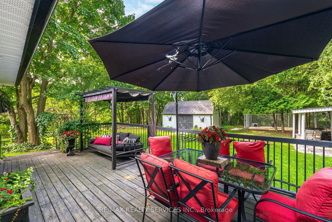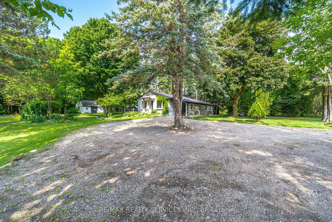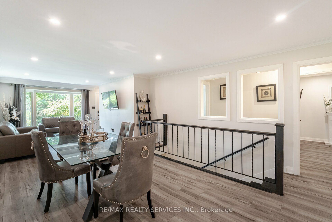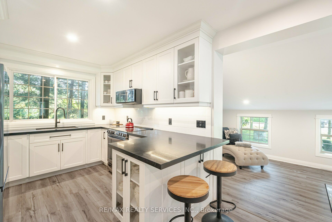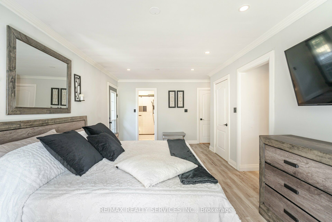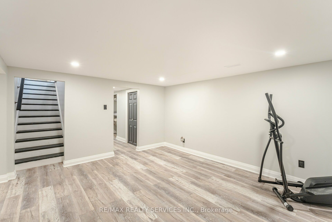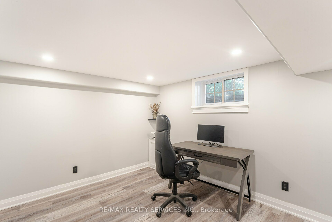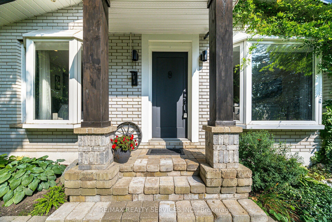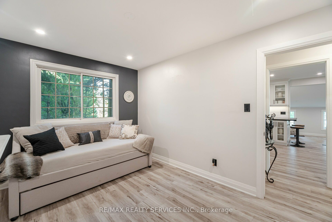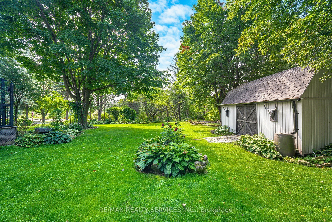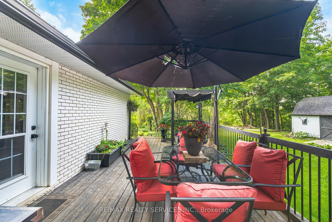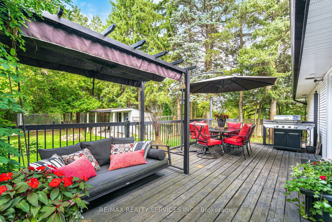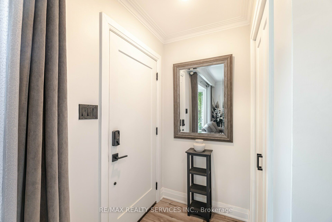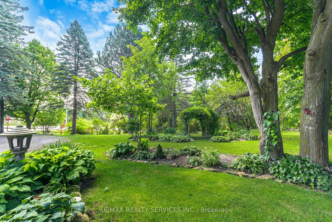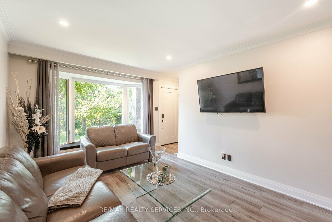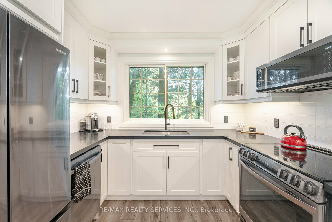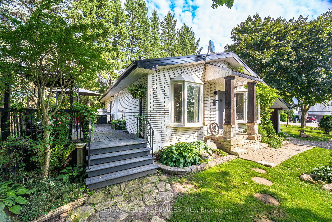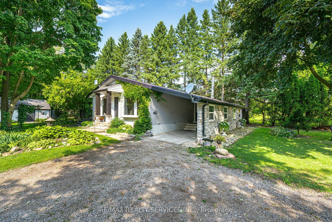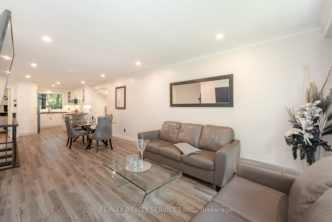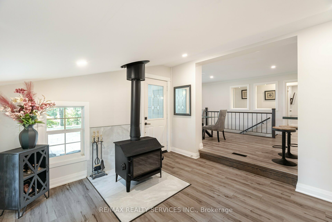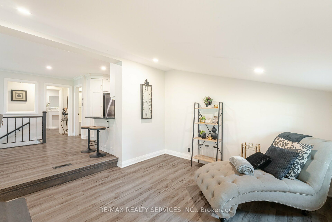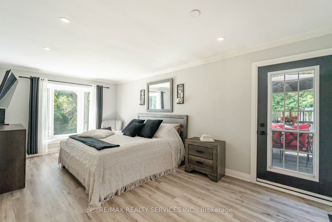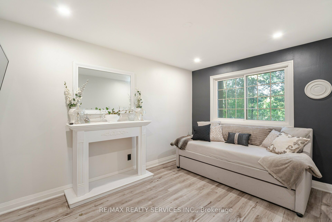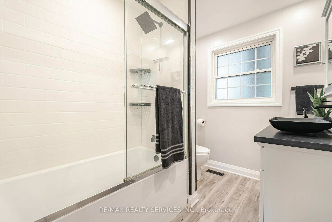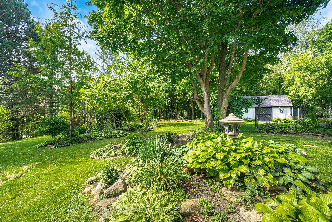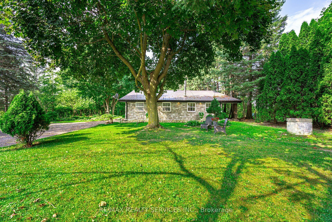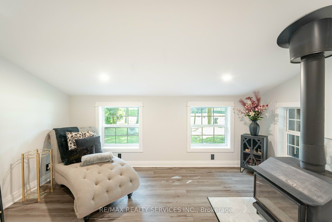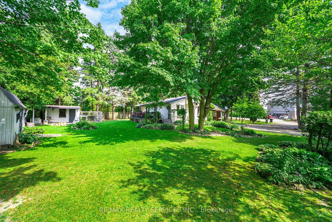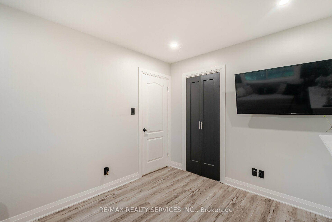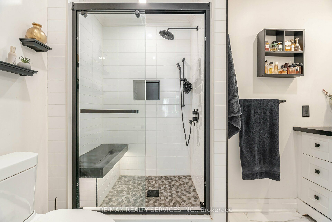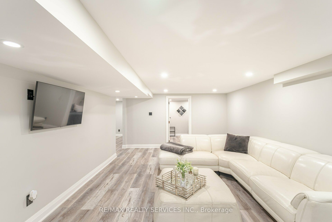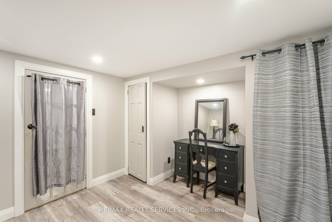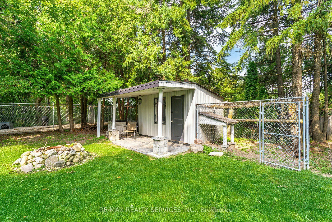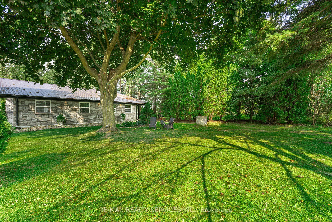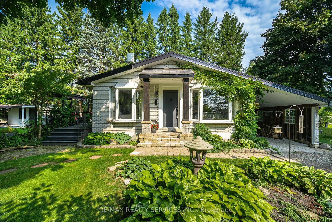
$927,700
Est. Payment
$3,543/mo*
*Based on 20% down, 4% interest, 30-year term
Listed by RE/MAX REALTY SERVICES INC.
Detached•MLS #N11957174•New
Price comparison with similar homes in Essa
Compared to 10 similar homes
-24.1% Lower↓
Market Avg. of (10 similar homes)
$1,222,570
Note * Price comparison is based on the similar properties listed in the area and may not be accurate. Consult licences real estate agent for accurate comparison
Room Details
| Room | Features | Level |
|---|---|---|
Living Room 4.89 × 3.25 m | Open ConceptCombined w/DiningBay Window | Main |
Dining Room 4.43 × 2.95 m | Open ConceptCombined w/LivingCrown Moulding | Main |
Kitchen 2.86 × 3.39 m | Open ConceptRenovatedQuartz Counter | Main |
Primary Bedroom 5.89 × 3.25 m | W/O To Deck3 Pc EnsuiteBay Window | Main |
Bedroom 2 4.02 × 2.95 m | Pot LightsClosetWindow | Main |
Bedroom 3 2.97 × 3 m | Vinyl FloorClosetWindow | Basement |
Client Remarks
Stunning Fully Renovated Bungalow On Beautifully Landscaped Lot Just 10 Minutes From Alliston And Close To Public And Catholic Schools (School Bus Stop In Front Of Home) This Home Has Been Completely Renovated Featuring Spacious Open Concept Floor Plan, Fully Upgraded Kitchen With 3 Year Old Appliances, Sunken In Family Room With Wood Stove, 2 Fully Renovated Modern Bathrooms, Spacious Primary Bedroom With Walking Closet And 3pc Ensuite With You Own Private Walk-Out To Porch, Basement Fully Renovated With Vinyl Flooring Thru-Out, Large Rec Room, 2 Additional Bedrooms, Gym/Office And Plenty Of Storage. Just Sit Back And Enjoy The Private 150ft X 150ft Lot With Plenty Of Beautiful Gardens, 2 Exterior Shops Used As Kennel With Separate Electrical Panels And Heated Floors, Plenty Of Parking And Endless Possibilities!!! Just Move In Shows 10+++++
About This Property
6206 Third Line, Essa, L9R 1V2
Home Overview
Basic Information
Walk around the neighborhood
6206 Third Line, Essa, L9R 1V2
Shally Shi
Sales Representative, Dolphin Realty Inc
English, Mandarin
Residential ResaleProperty ManagementPre Construction
Mortgage Information
Estimated Payment
$0 Principal and Interest
 Walk Score for 6206 Third Line
Walk Score for 6206 Third Line

Book a Showing
Tour this home with Shally
Frequently Asked Questions
Can't find what you're looking for? Contact our support team for more information.
Check out 100+ listings near this property. Listings updated daily
See the Latest Listings by Cities
1500+ home for sale in Ontario

Looking for Your Perfect Home?
Let us help you find the perfect home that matches your lifestyle
