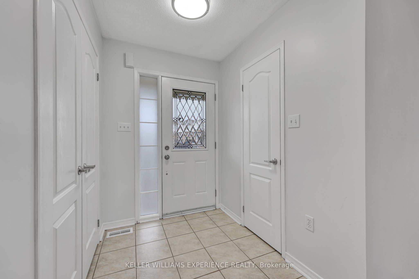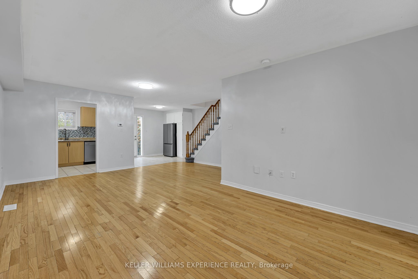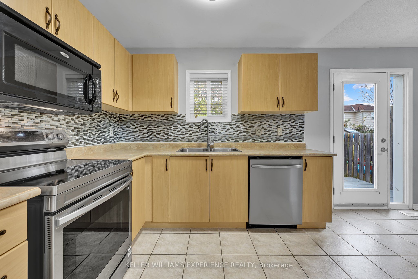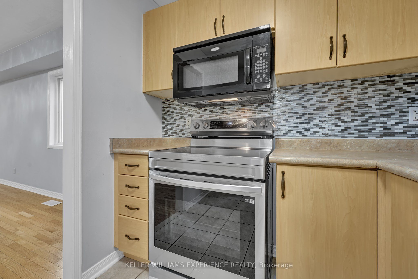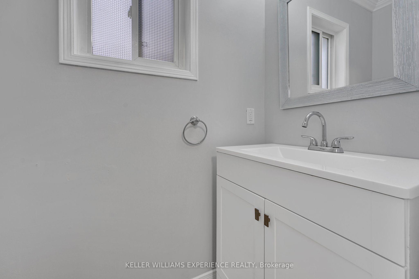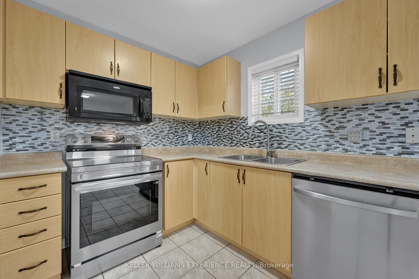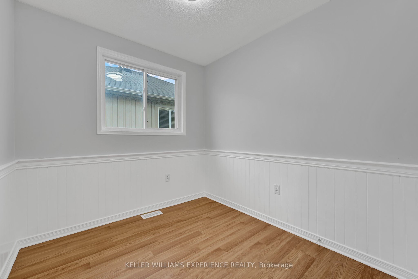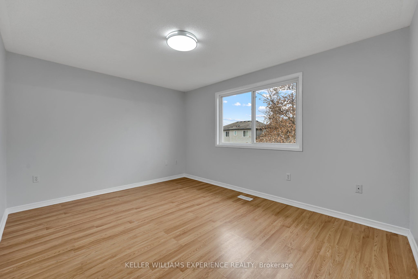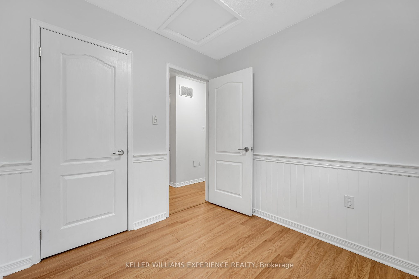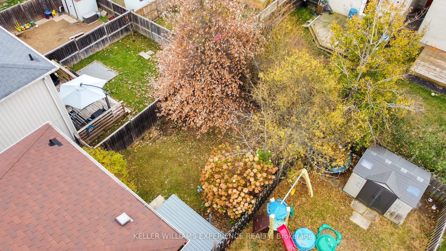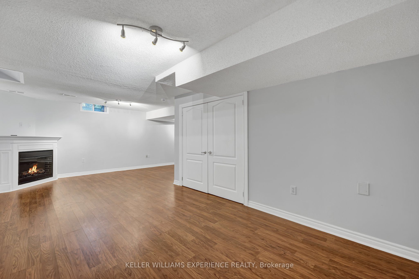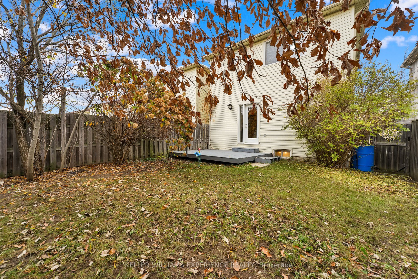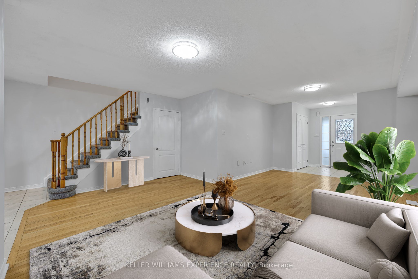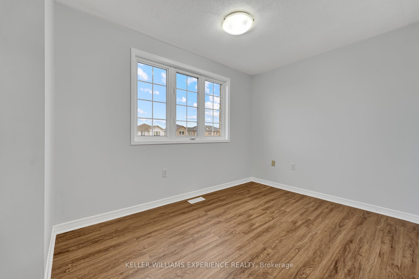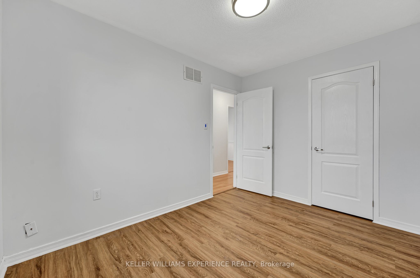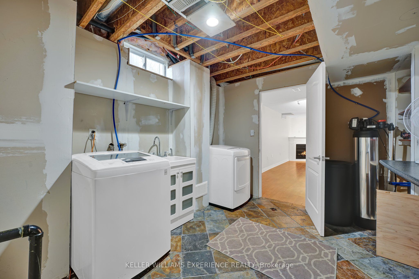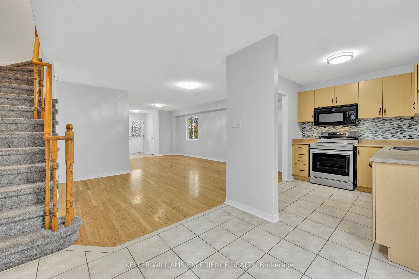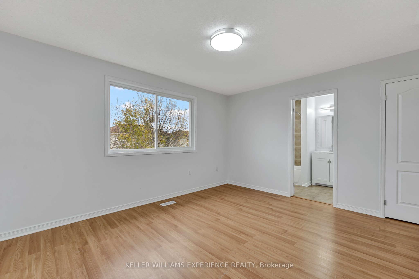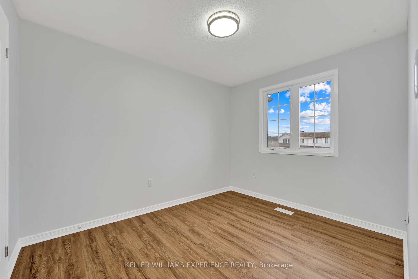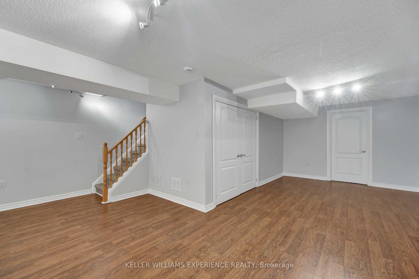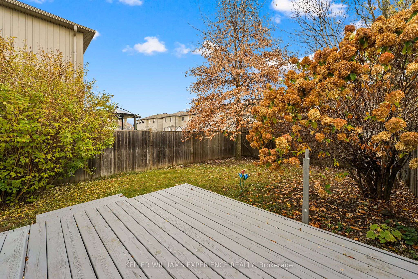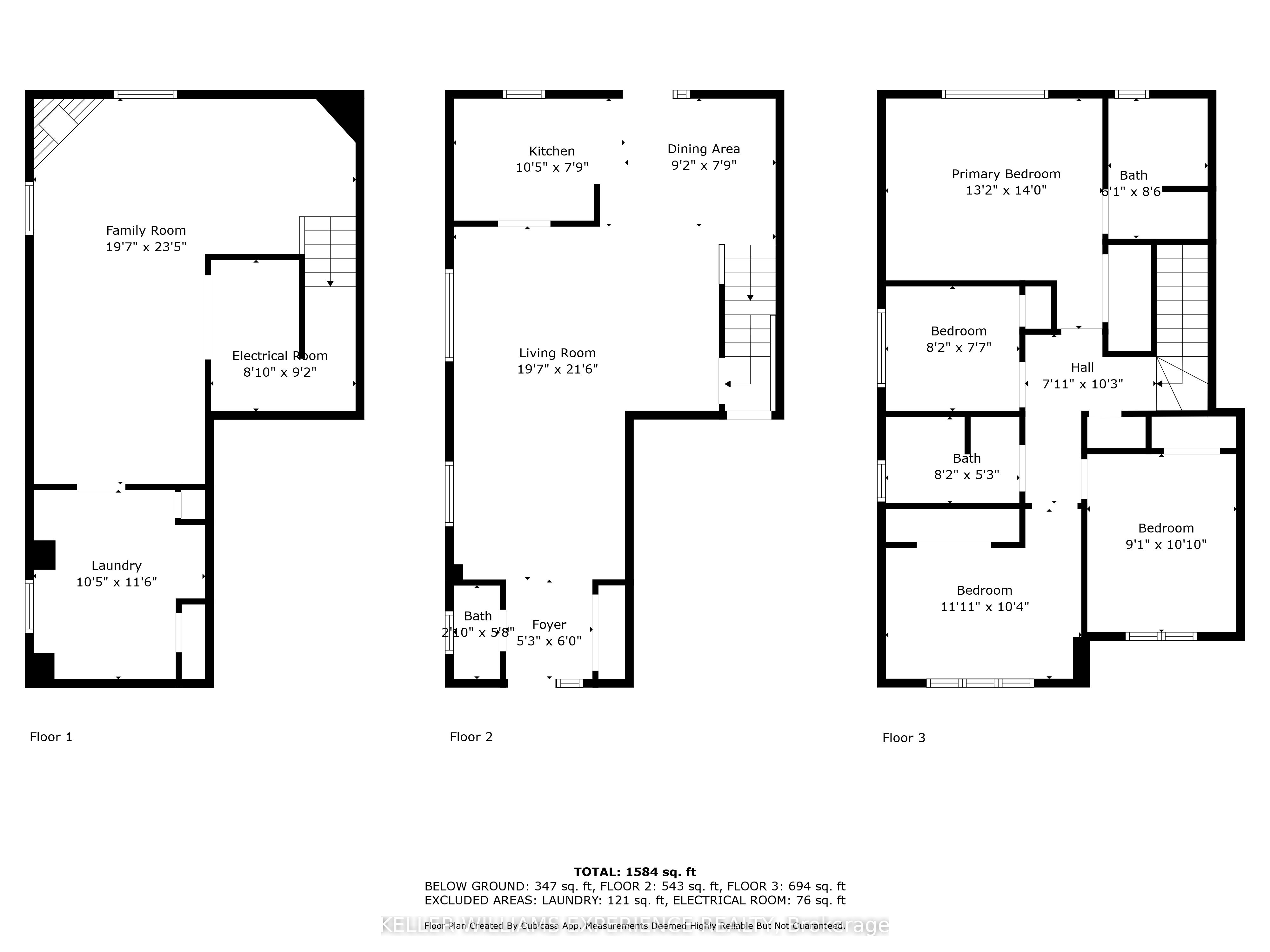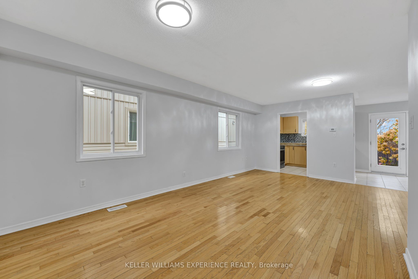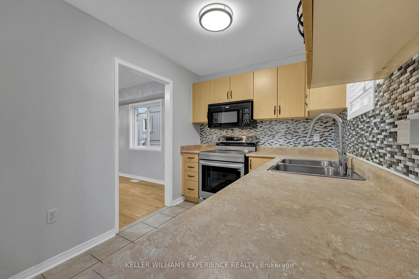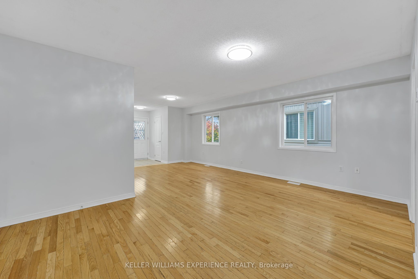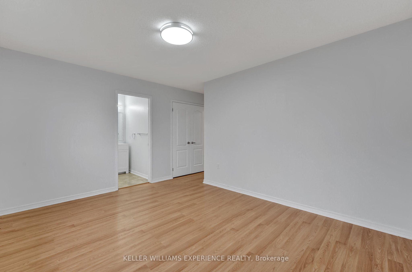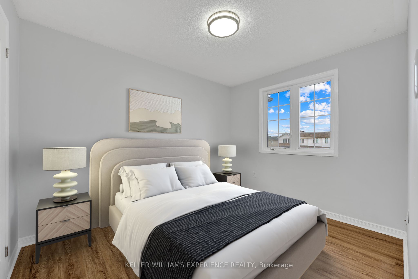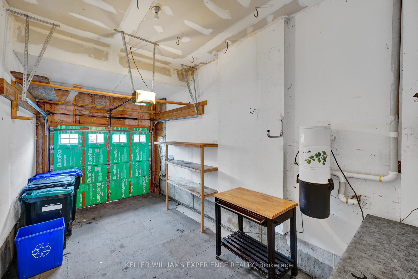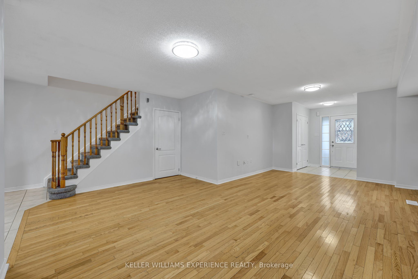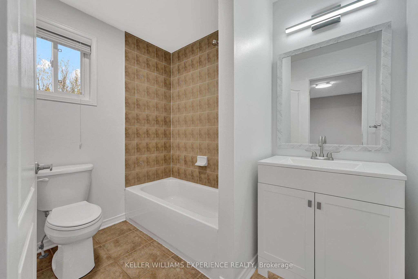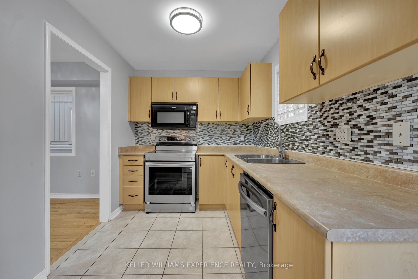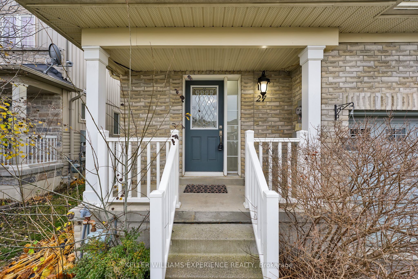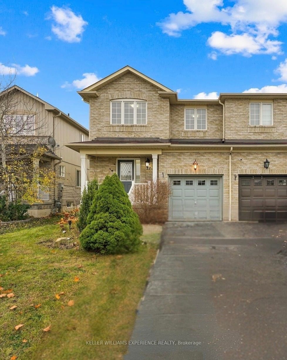
$704,900
Est. Payment
$2,692/mo*
*Based on 20% down, 4% interest, 30-year term
Listed by KELLER WILLIAMS EXPERIENCE REALTY
Att/Row/Townhouse•MLS #N11942867•Price Change
Room Details
| Room | Features | Level |
|---|---|---|
Living Room 6.55 × 5.97 m | Combined w/Dining | Main |
Kitchen 3.17 × 2.36 m | Main | |
Primary Bedroom 4.27 × 4.01 m | 4 Pc Ensuite | Second |
Bedroom 3.63 × 3.15 m | Second | |
Bedroom 2.49 × 2.31 m | Second | |
Bedroom 3.3 × 2.77 m | Second |
Client Remarks
Stunning end-unit townhome, fully move-in ready! The main floor boasts an open-concept layout with bright and spacious living areas. Enjoy an eat-in kitchen complete with stainless steel appliances, a stylish mosaic glass tile backsplash, and walkout access to a fenced yard and deckperfect for outdoor relaxation. Convenient inside entry from the garage with room for storage. Upstairs, find 4 bedrooms, including a primary suite with a full ensuite bathroom. The finished basement offers a massive rec room with a cozy fireplace, a dedicated laundry room, and ample storage space for all your needs. This home is located minutes from all amenities such as shopping, schools, trails, recreation centre and minutes drive to Base Borden, Alliston and Barrie.
About This Property
27 Admiral Crescent, Essa, L3W 0E5
Home Overview
Basic Information
Walk around the neighborhood
27 Admiral Crescent, Essa, L3W 0E5
Shally Shi
Sales Representative, Dolphin Realty Inc
English, Mandarin
Residential ResaleProperty ManagementPre Construction
Mortgage Information
Estimated Payment
$0 Principal and Interest
 Walk Score for 27 Admiral Crescent
Walk Score for 27 Admiral Crescent

Book a Showing
Tour this home with Shally
Frequently Asked Questions
Can't find what you're looking for? Contact our support team for more information.
See the Latest Listings by Cities
1500+ home for sale in Ontario

Looking for Your Perfect Home?
Let us help you find the perfect home that matches your lifestyle
