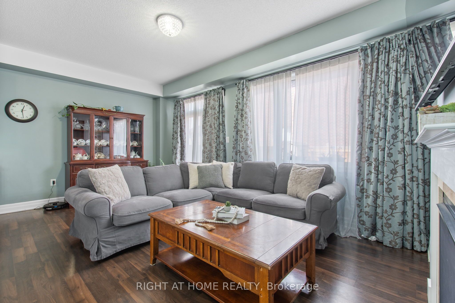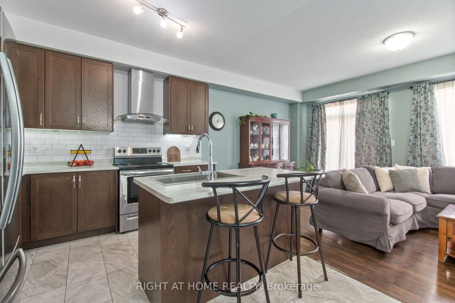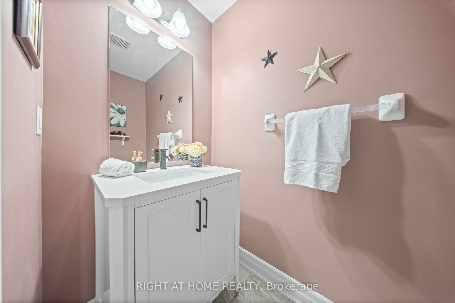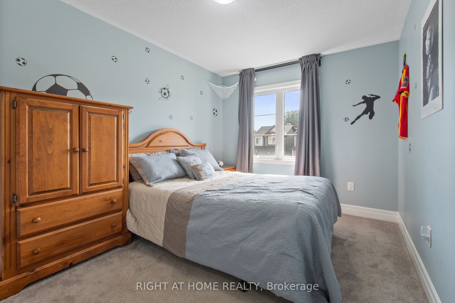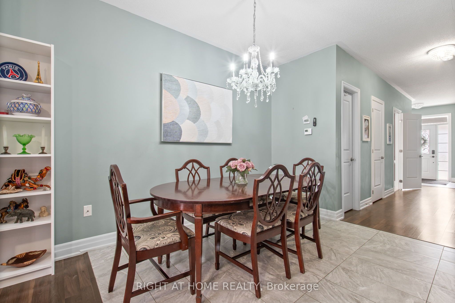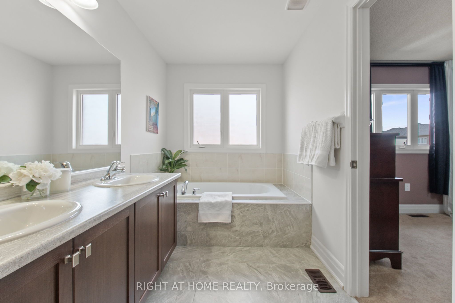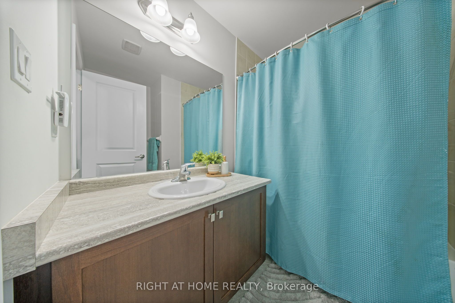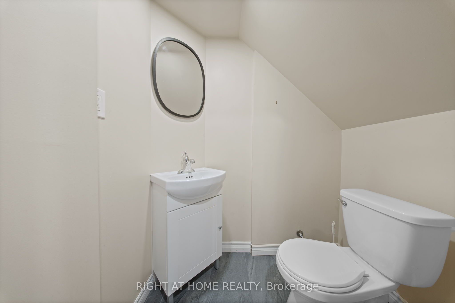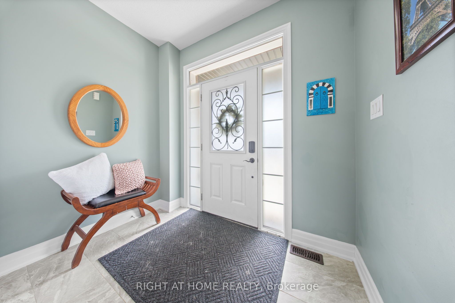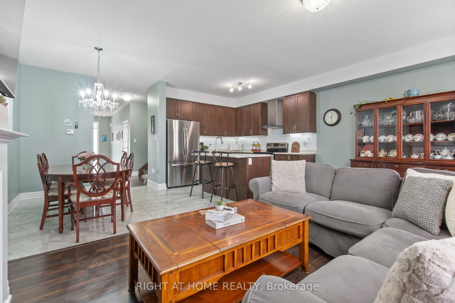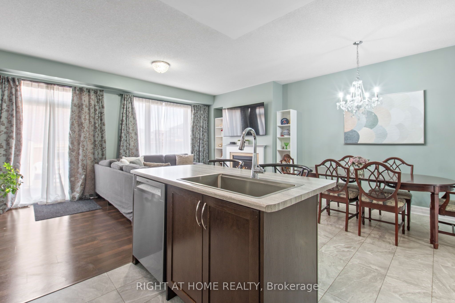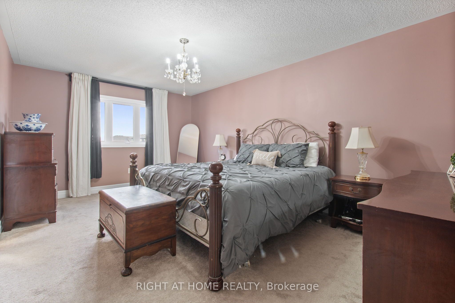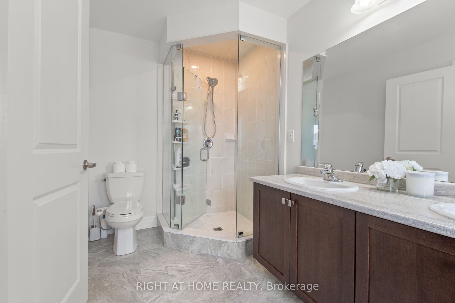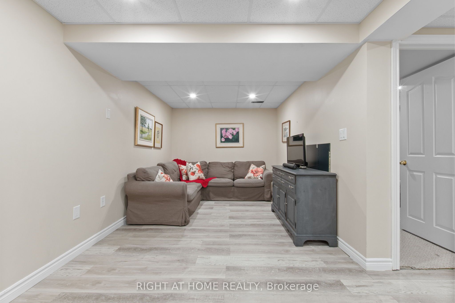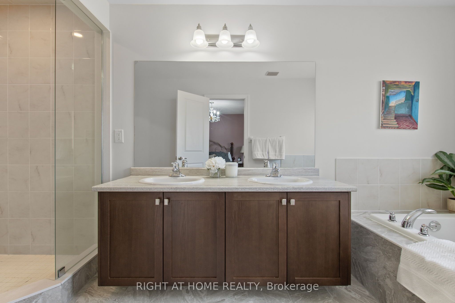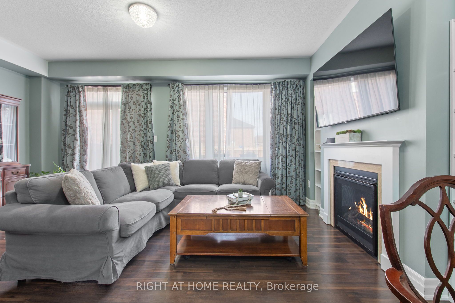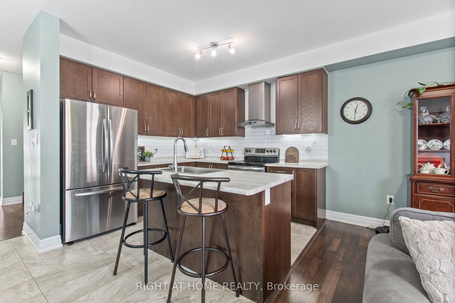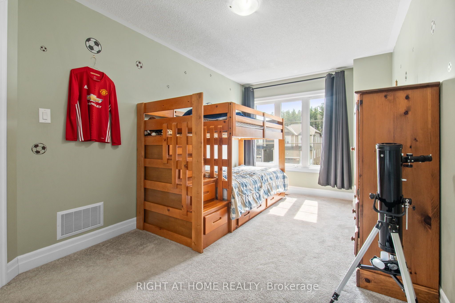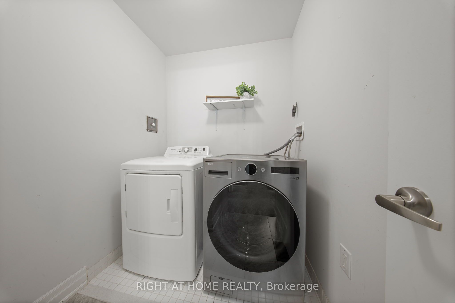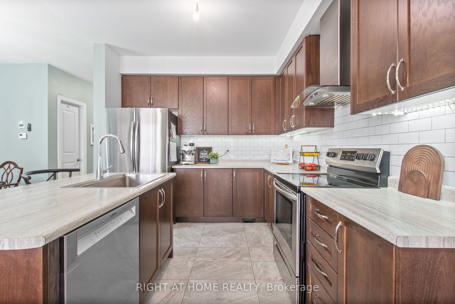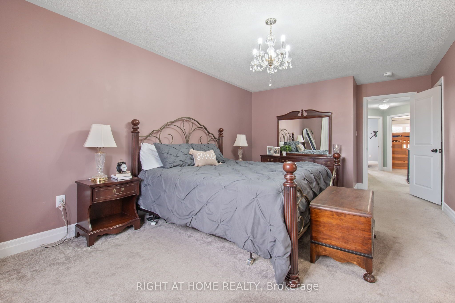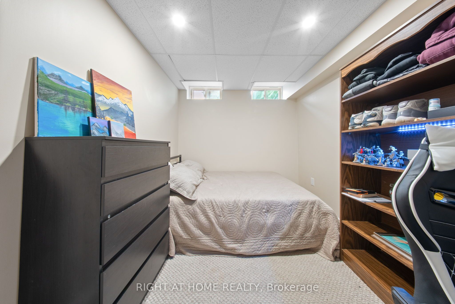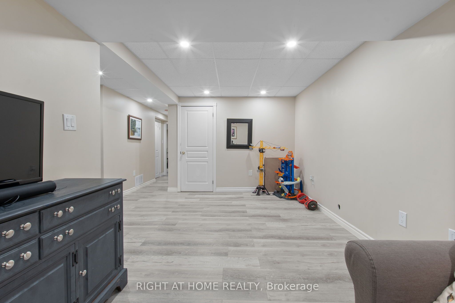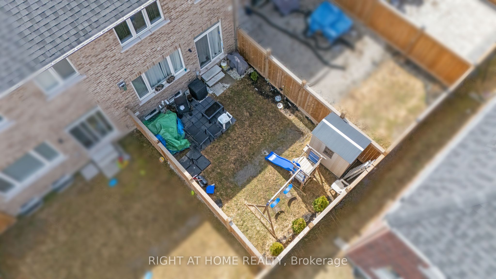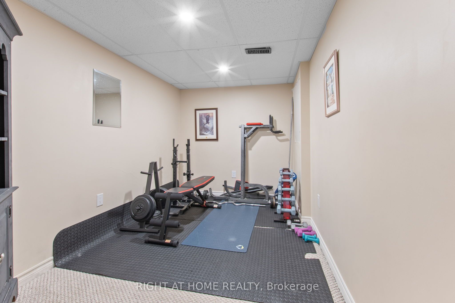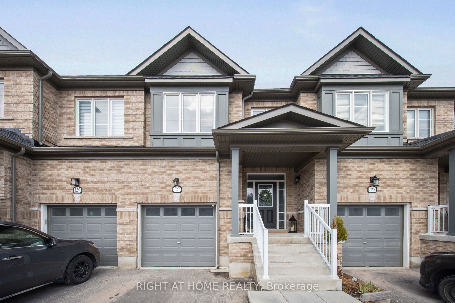
$730,000
Est. Payment
$2,788/mo*
*Based on 20% down, 4% interest, 30-year term
Listed by RIGHT AT HOME REALTY
Att/Row/Townhouse•MLS #N12065733•New
Price comparison with similar homes in Essa
Compared to 2 similar homes
0.7% Higher↑
Market Avg. of (2 similar homes)
$724,894
Note * Price comparison is based on the similar properties listed in the area and may not be accurate. Consult licences real estate agent for accurate comparison
Room Details
| Room | Features | Level |
|---|---|---|
Primary Bedroom 6.21 × 3.58 m | Second | |
Bedroom 2 4.03 × 2.56 m | Second | |
Bedroom 3 4.82 × 2.76 m | Second | |
Kitchen 3.22 × 3.18 m | Main | |
Living Room 3.29 × 5.72 m | Main | |
Dining Room 3.11 × 2.54 m | Main |
Client Remarks
Step into this beautifully built 2020 townhouse, offering a blend of comfort and style with its spacious 9-foot ceilings. The heart of the home features a cozy gas fireplace, perfect for those chilly evenings, and an open-concept layout that flows seamlessly from room to room. The kitchen is a chefs dream with oak cabinets and plenty of space to entertain or cook a family meal.Upstairs, you'll find three generously sized bedrooms, including a primary suite with a walk-in closet and a private ensuite bathroom. Plus, enjoy the convenience of upper-floor laundry, no more hauling laundry up and down the stairs! The finished basement adds even more living space, with two bonus rooms that can be customized to suit your needs, whether it's a home office, gym, or playroom. The rec room is perfect for family movie nights or hanging out with friends, and there's also an additional 2-piece bathroom for added convenience. Other highlights include beautiful oak stairs and oak bathroom vanities, adding a touch of warmth and sophistication throughout.Located in a family-friendly neighbourhood, this townhouse offers the perfect mix of modern living and practical space. Close to parks, Rec Centre, Base Borden, Shopping, Schools and more. BONUS: Basement 2022, Dishwasher - Fridge - Kitchen Sink (2025), Gas BBQ Hookup, Central Vac Rough In, Upgraded Gas fireplace, Wider front door (32"). Inside Entry from garage, New Light fixtures throughout most of the home.
About This Property
127 Wood Crescent, Essa, L3W 0M5
Home Overview
Basic Information
Walk around the neighborhood
127 Wood Crescent, Essa, L3W 0M5
Shally Shi
Sales Representative, Dolphin Realty Inc
English, Mandarin
Residential ResaleProperty ManagementPre Construction
Mortgage Information
Estimated Payment
$0 Principal and Interest
 Walk Score for 127 Wood Crescent
Walk Score for 127 Wood Crescent

Book a Showing
Tour this home with Shally
Frequently Asked Questions
Can't find what you're looking for? Contact our support team for more information.
See the Latest Listings by Cities
1500+ home for sale in Ontario

Looking for Your Perfect Home?
Let us help you find the perfect home that matches your lifestyle
