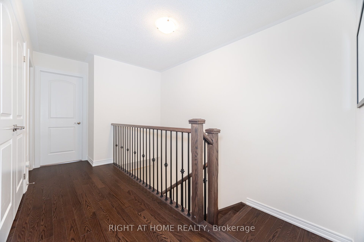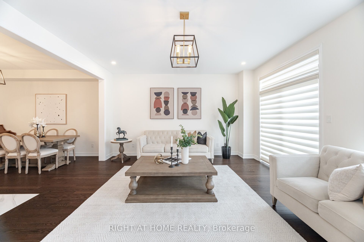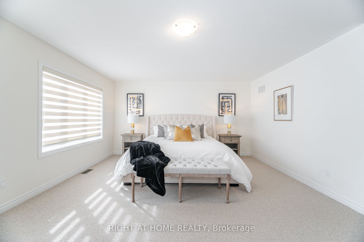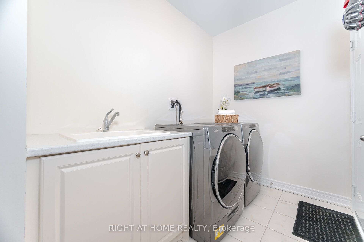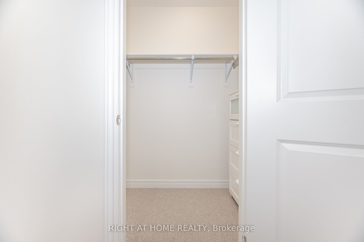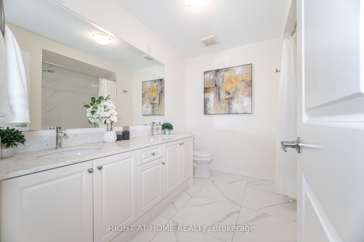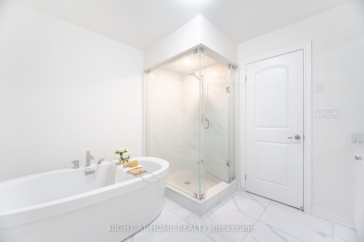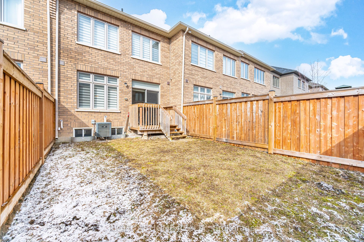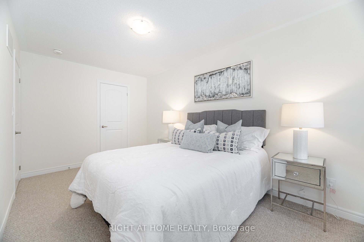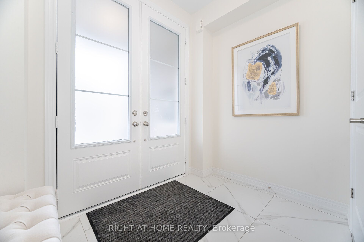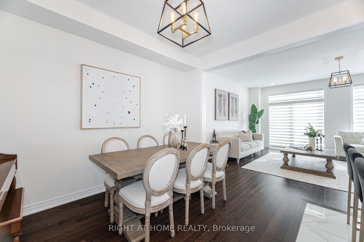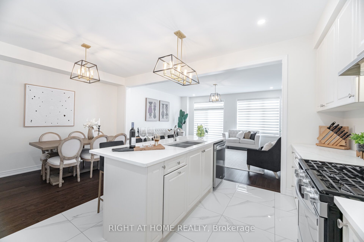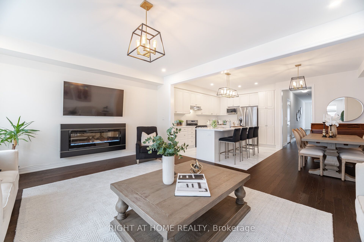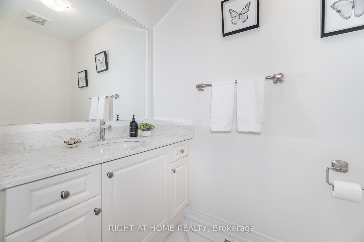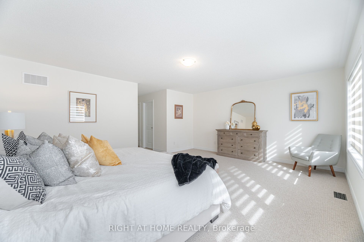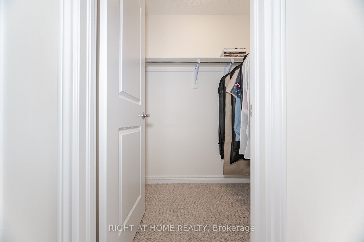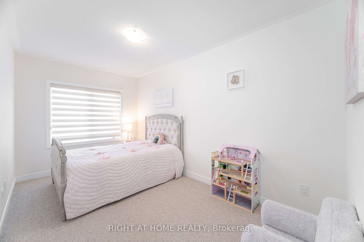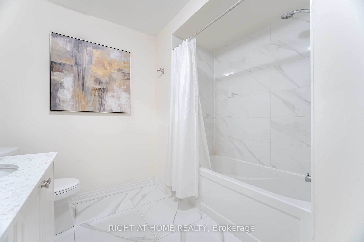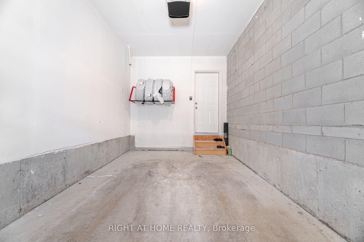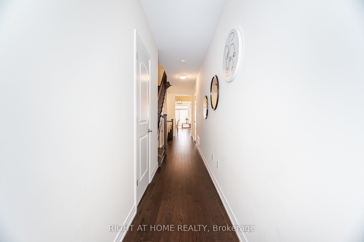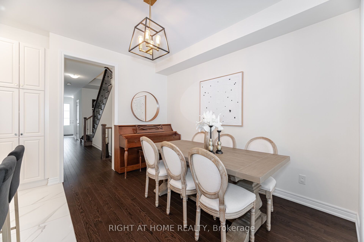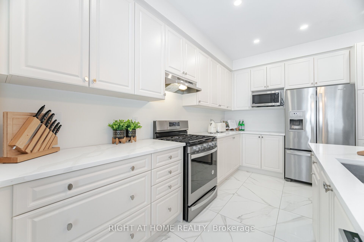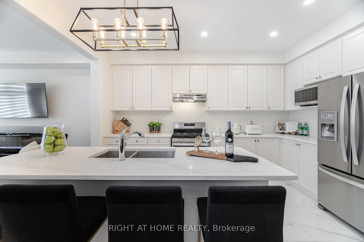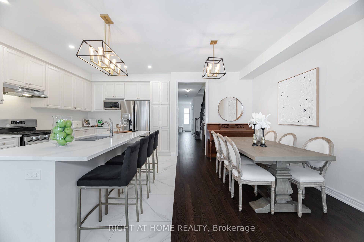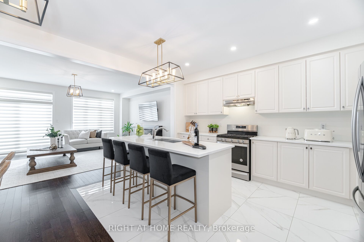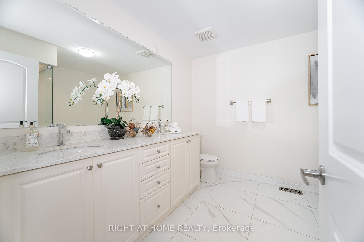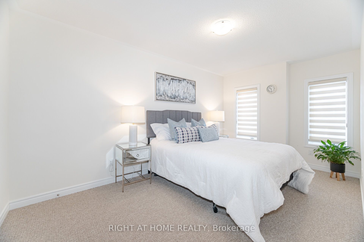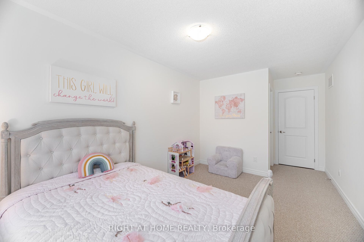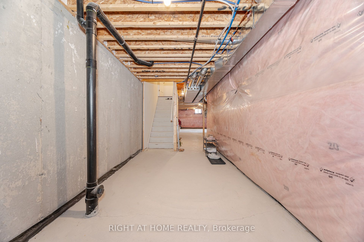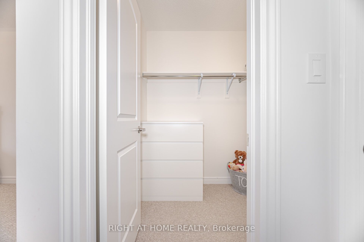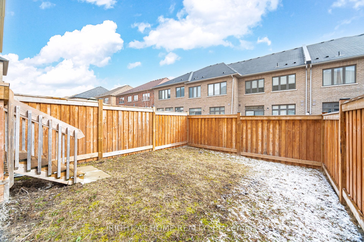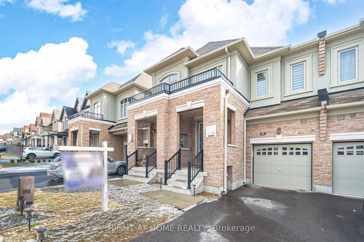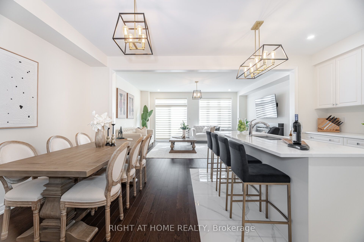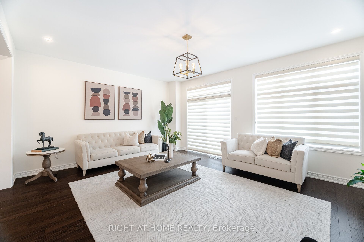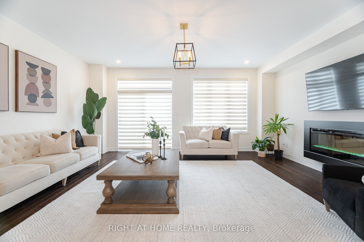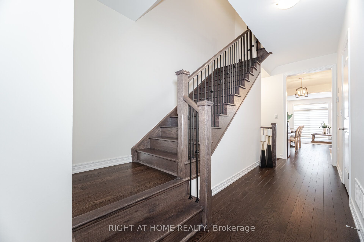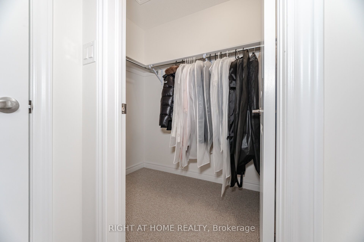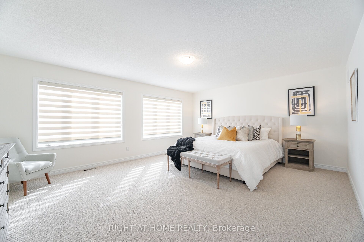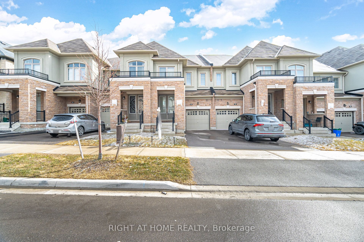
$899,000
Est. Payment
$3,434/mo*
*Based on 20% down, 4% interest, 30-year term
Listed by RIGHT AT HOME REALTY
Att/Row/Townhouse•MLS #N12045608•New
Price comparison with similar homes in East Gwillimbury
Compared to 10 similar homes
-10.0% Lower↓
Market Avg. of (10 similar homes)
$998,630
Note * Price comparison is based on the similar properties listed in the area and may not be accurate. Consult licences real estate agent for accurate comparison
Room Details
| Room | Features | Level |
|---|---|---|
Living Room 5.761 × 4.755 m | Hardwood FloorPot LightsW/O To Yard | Ground |
Kitchen 4.45 × 3.444 m | Ceramic FloorStainless Steel ApplBreakfast Bar | Ground |
Dining Room 3.658 × 2.438 m | Hardwood FloorOverlooks Living | Ground |
Primary Bedroom 5.761 × 4.755 m | Broadloom4 Pc EnsuiteWalk-In Closet(s) | Second |
Bedroom 2 5.486 × 2.835 m | BroadloomWalk-In Closet(s) | Second |
Bedroom 3 4.846 × 2.743 m | BroadloomWalk-In Closet(s) | Second |
Client Remarks
Bright & Spacious "Regal Crest" Freehold Townhome in Prime Holland Landing Location. Fantastic Layout with 9' Smooth Ceiling, Engineered Oak Hardwood Floors and Pot-lights on Main Floor. Upgraded 2x2 Ceramic Tiles in All Bathrooms, Kitchen, Laundry Room and Foyer. Gorgeous Premium Kitchen Boasting 3'x8' Quartz Island with Deep Double Sink and Breakfast Bar, Quartz Counter/Tops, All Whirlpool Stainless Steel Appliances Including 5 Burner Gas Range Oven & Double Door Fridge. Zebra Window Coverings Throughout. Coffee Brown Oak Stairs with Iron Pickets Leading to 2nd Floor With Huge Primary Bedroom with 4 Piece Bathroom and His & Hers Walk-In Closets. Large Size Bedrooms With Walk-In Closets & Zebra Blinds. Double Door Linen. Quiet Family Community Close to Many Parks, Nature Trails, Conservation Area, Public/Catholic/French Schools, Library, Community Centre, Minutes To Yonge/Greenlane Shopping Plazas, Restaurants, Cinemas, Medical Centres, HWY 404, Go Transit Station
About This Property
84 Prunella Crescent, East Gwillimbury, L9N 0S7
Home Overview
Basic Information
Walk around the neighborhood
84 Prunella Crescent, East Gwillimbury, L9N 0S7
Shally Shi
Sales Representative, Dolphin Realty Inc
English, Mandarin
Residential ResaleProperty ManagementPre Construction
Mortgage Information
Estimated Payment
$0 Principal and Interest
 Walk Score for 84 Prunella Crescent
Walk Score for 84 Prunella Crescent

Book a Showing
Tour this home with Shally
Frequently Asked Questions
Can't find what you're looking for? Contact our support team for more information.
Check out 100+ listings near this property. Listings updated daily
See the Latest Listings by Cities
1500+ home for sale in Ontario

Looking for Your Perfect Home?
Let us help you find the perfect home that matches your lifestyle
