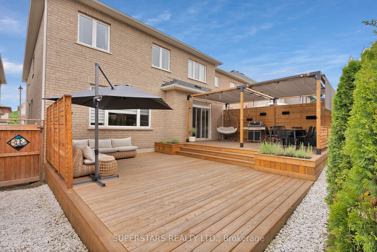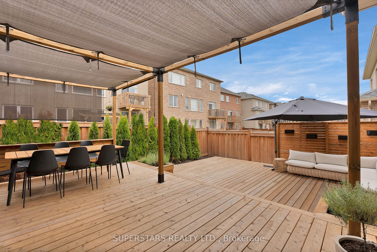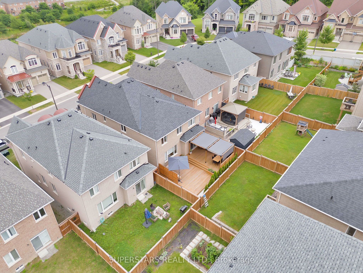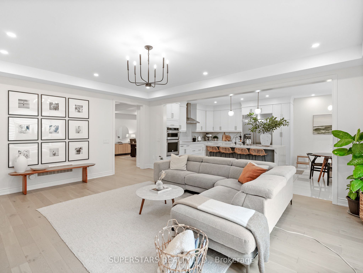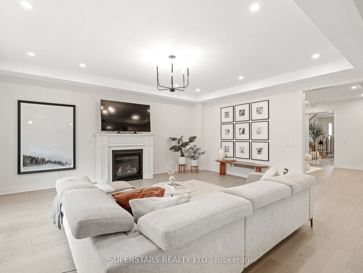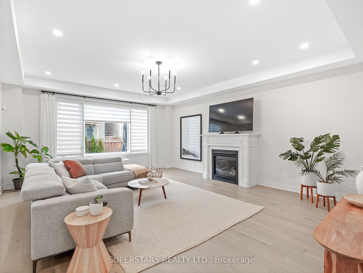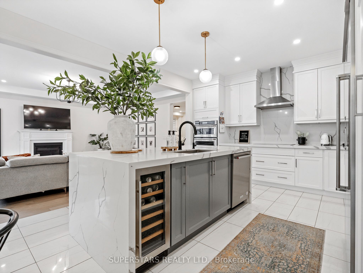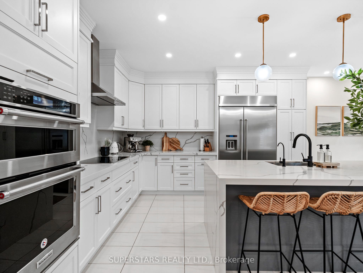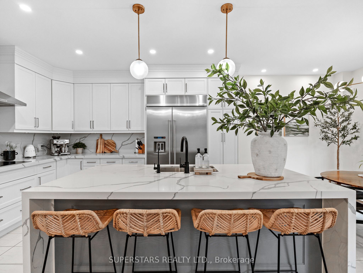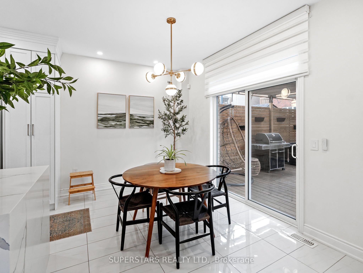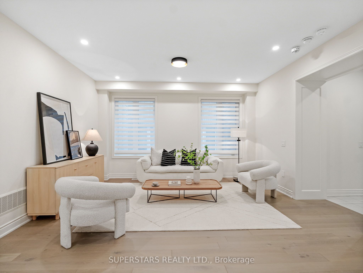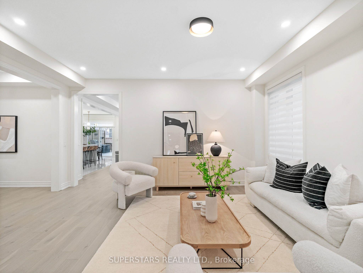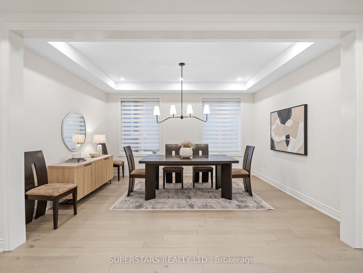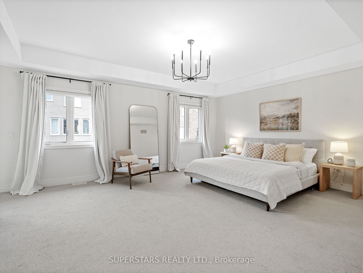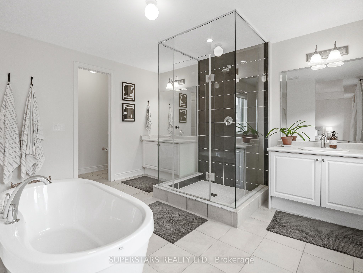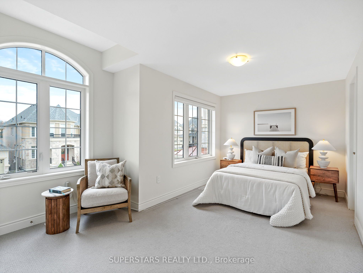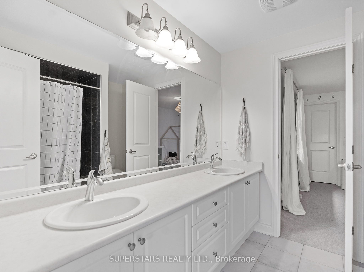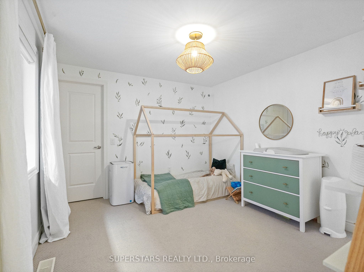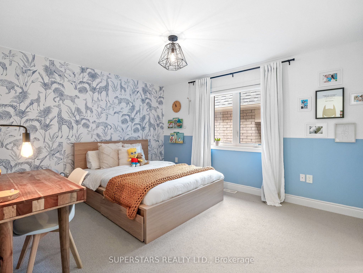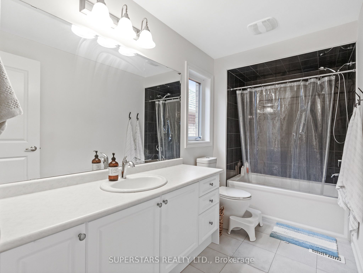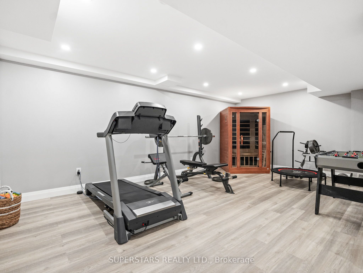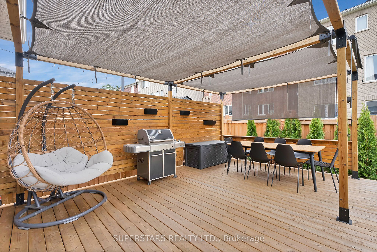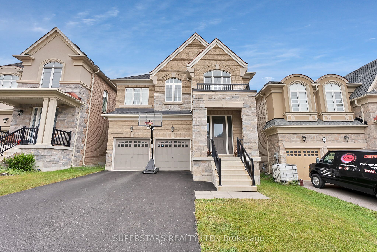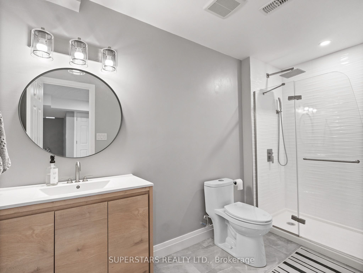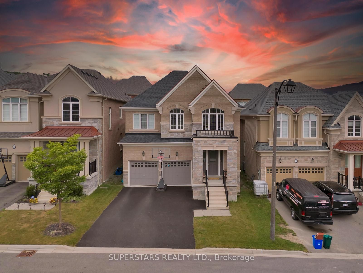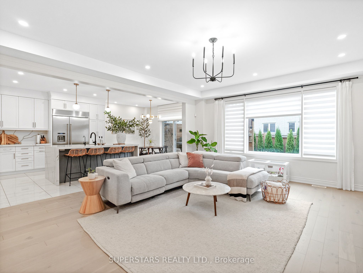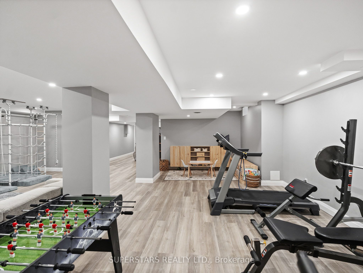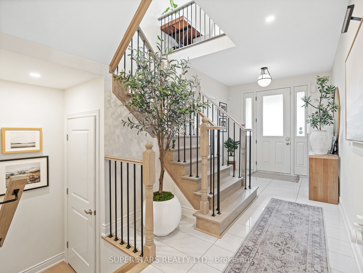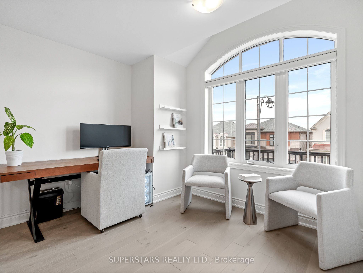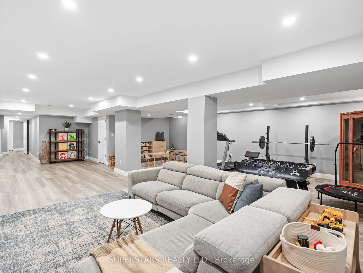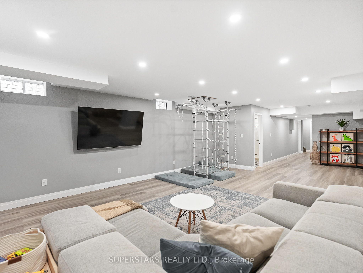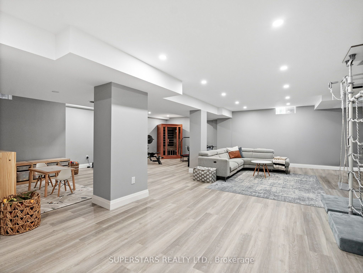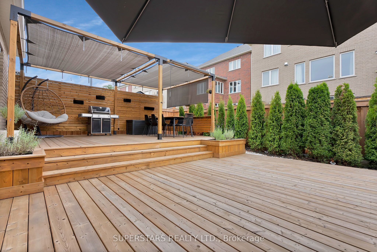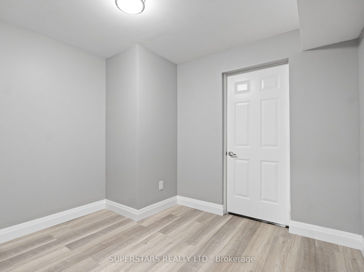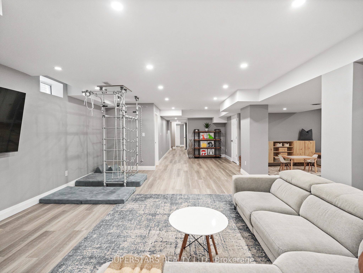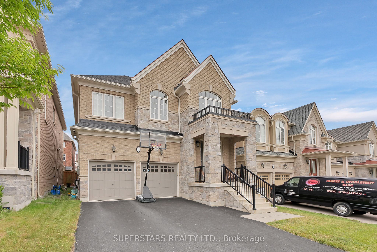
$1,199,000
Est. Payment
$4,579/mo*
*Based on 20% down, 4% interest, 30-year term
Listed by SUPERSTARS REALTY LTD.
Detached•MLS #N12069768•New
Price comparison with similar homes in East Gwillimbury
Compared to 6 similar homes
-50.7% Lower↓
Market Avg. of (6 similar homes)
$2,432,798
Note * Price comparison is based on the similar properties listed in the area and may not be accurate. Consult licences real estate agent for accurate comparison
Room Details
| Room | Features | Level |
|---|---|---|
Living Room 3.5052 × 4.8768 m | Hardwood FloorOpen ConceptLarge Window | Main |
Dining Room 4.572 × 3.6576 m | Hardwood FloorOpen ConceptCoffered Ceiling(s) | Main |
Kitchen 3.5052 × 3.9624 m | Porcelain FloorQuartz CounterCentre Island | Main |
Primary Bedroom 4.572 × 5.7912 m | BroadloomWalk-In Closet(s)5 Pc Ensuite | Second |
Bedroom 2 3.6576 × 3.3528 m | BroadloomWalk-In Closet(s)Semi Ensuite | Second |
Bedroom 3 3.2004 × 4.9276 m | BroadloomSemi EnsuiteLarge Window | Second |
Client Remarks
*OPEN HOUSE SAT & SUN APRIL 12th & 13th* Come see THE MOST UPGRADED & BEST VALUE home in East Gwillimbury! Over $230,000 (Wow!) in luxurious upgrades and designer finishes!! 3400 sqft + 1500 sqft beautifully finished basement! Upgraded white oak 5x3/4hardwood floors, white oak stairs with metal pickets, and trendy light fixtures. Stunning kitchen with a completely redesigned layout (different from the other homes) and renovated for the chef in mind, with high-end appliances, a built-in wine cooler, taller & deeper custom cabinetry with no details spared (under cabinet lighting, pots/pan drawer, spice rack, garbage bin system, lazy Susan cabinet pullout organizer, crown moulding), quartz countertop & backsplash for a seamless look, a sleek waterfall kitchen island with breakfast bar, an eat-in breakfast area, and gleaming porcelain tiles. 9' coffered ceilings on the M/F, 8' smooth ceilings on the 2/F, oversized windows bathing the home with natural light for an airy ambience. Professionally landscaped backyard oasis with 2-tiered wooden deck, custom privacy screens, pergola, Emerald cedar trees + snow white pebbles. Spacious master bedroom with a walk-in closet outfitted with built-in organizers and a spa like 5-piece ensuite bathroom. There are 3 additional spacious bedrooms, each bedroom features either its own 4PC ensuite or 4PC semi-ensuite bathroom, and walk-in closets. There's a loft on the 2/F with vaulted ceilings which you can easily convert into a 5th bedroom! 2/F laundry room for convenience. The professionally finished basement has been tastefully designed with the perfect layout to entertain in style, host movie nights or for additional living space for kids, in-laws, or friends. It comes with an oversized rec space (there's space to make a bedroom in the future), a modern 3PC bathroom and a separate den which can be used as an office or storage space.
About This Property
77 Forest Edge Crescent, East Gwillimbury, L9N 0S6
Home Overview
Basic Information
Walk around the neighborhood
77 Forest Edge Crescent, East Gwillimbury, L9N 0S6
Shally Shi
Sales Representative, Dolphin Realty Inc
English, Mandarin
Residential ResaleProperty ManagementPre Construction
Mortgage Information
Estimated Payment
$0 Principal and Interest
 Walk Score for 77 Forest Edge Crescent
Walk Score for 77 Forest Edge Crescent

Book a Showing
Tour this home with Shally
Frequently Asked Questions
Can't find what you're looking for? Contact our support team for more information.
Check out 100+ listings near this property. Listings updated daily
See the Latest Listings by Cities
1500+ home for sale in Ontario

Looking for Your Perfect Home?
Let us help you find the perfect home that matches your lifestyle
