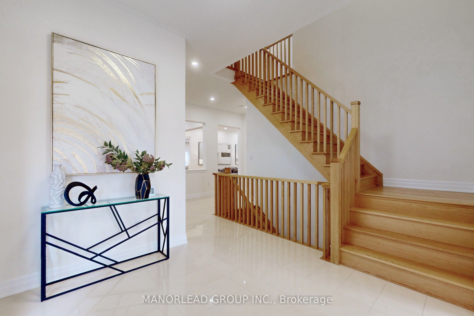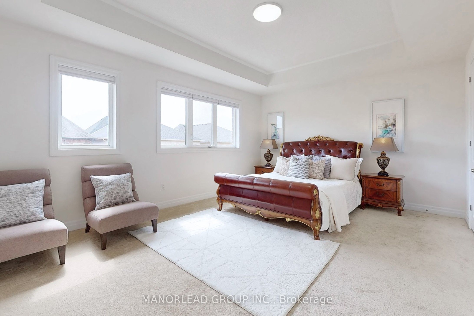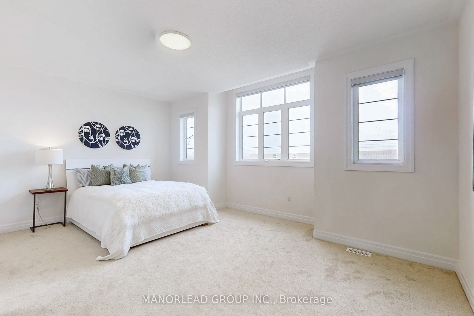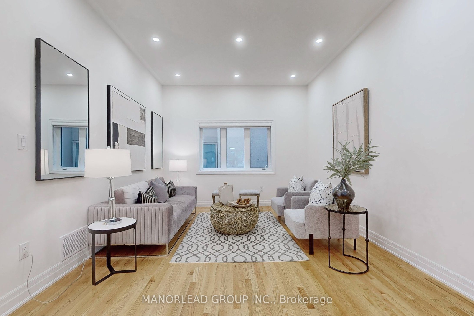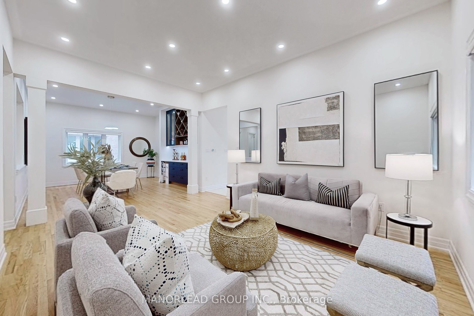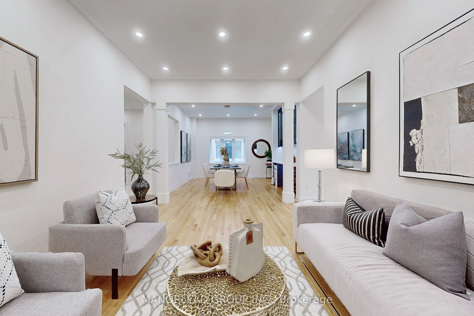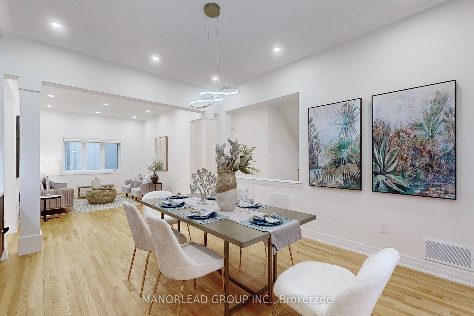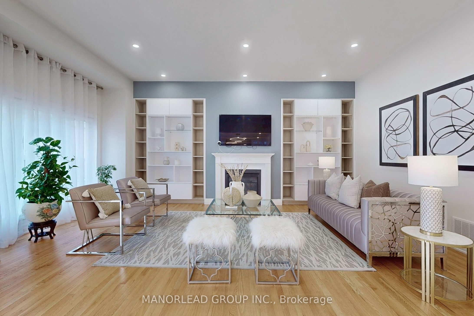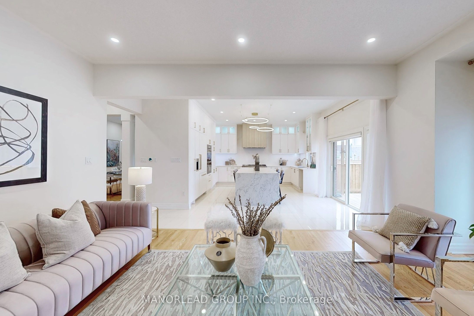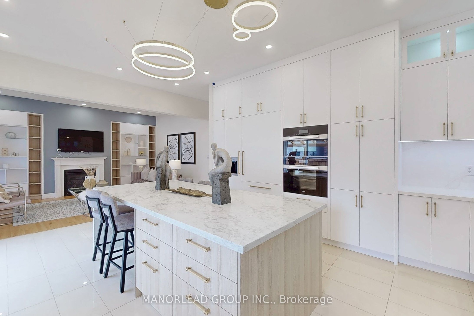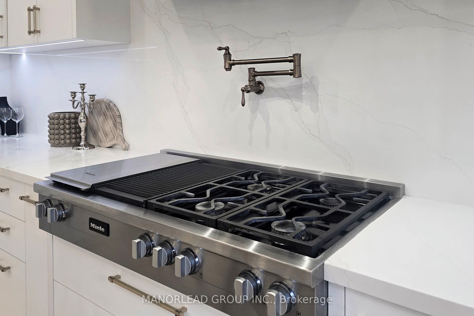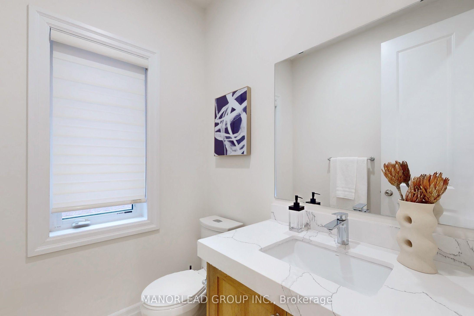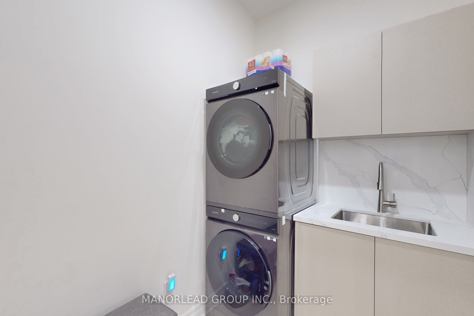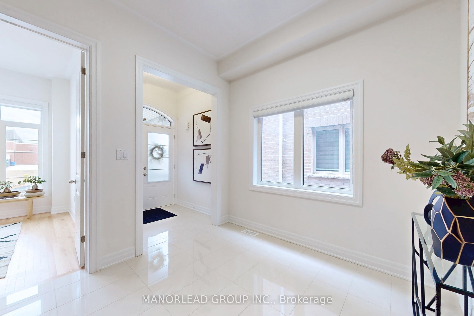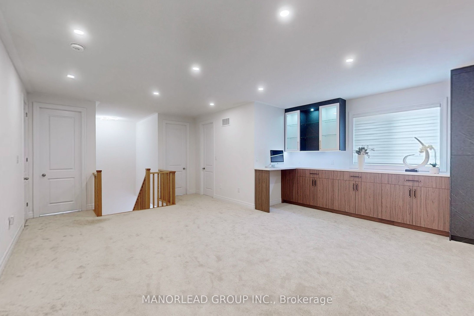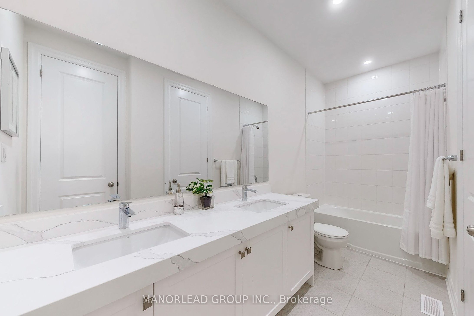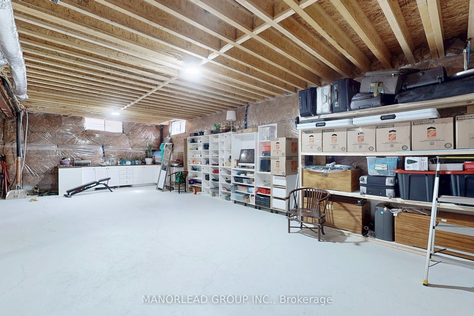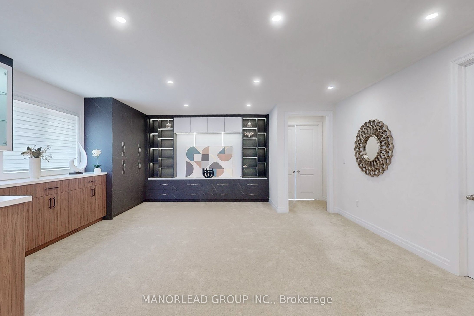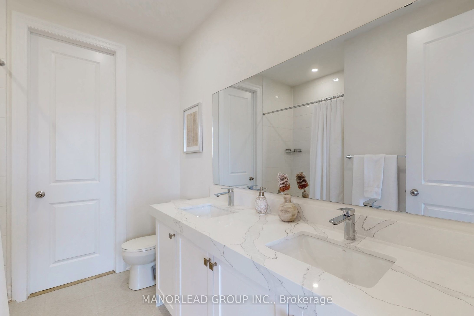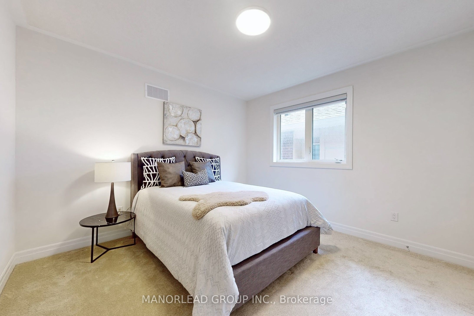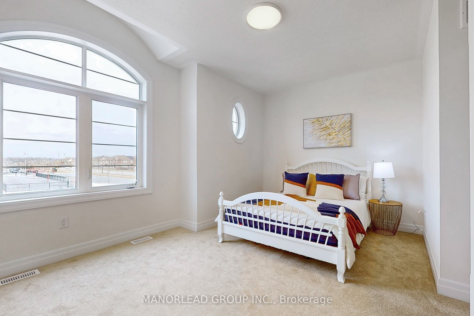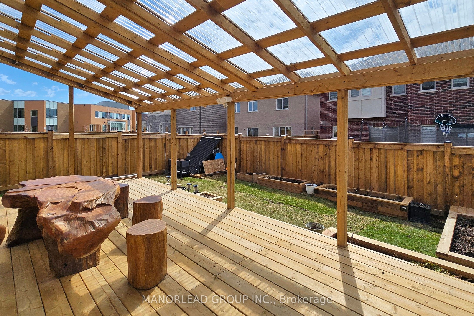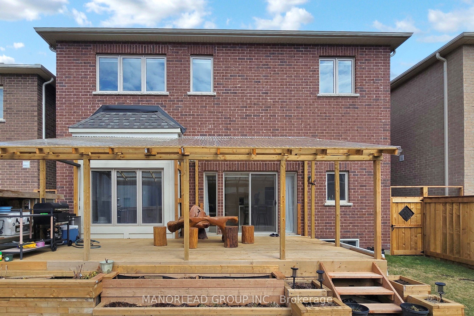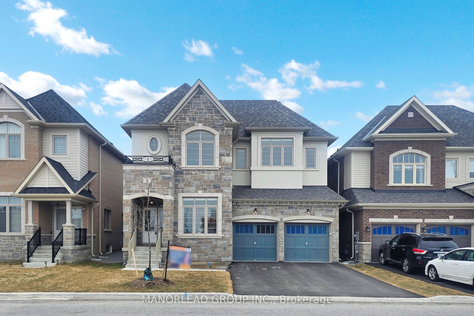
$1,490,000
Est. Payment
$5,691/mo*
*Based on 20% down, 4% interest, 30-year term
Listed by MANORLEAD GROUP INC.
Detached•MLS #N12067006•New
Price comparison with similar homes in East Gwillimbury
Compared to 18 similar homes
-11.2% Lower↓
Market Avg. of (18 similar homes)
$1,678,677
Note * Price comparison is based on the similar properties listed in the area and may not be accurate. Consult licences real estate agent for accurate comparison
Room Details
| Room | Features | Level |
|---|---|---|
Living Room 16.6 × 12 m | Hardwood FloorLarge Window | Main |
Dining Room 16 × 12 m | Hardwood FloorLarge Window | Main |
Kitchen 8.6 × 16 m | PantryCentre IslandTile Floor | Main |
Primary Bedroom 19 × 14 m | 5 Pc EnsuiteSeparate ShowerLarge Closet | Second |
Bedroom 2 15.8 × 11 m | 4 Pc BathPicture WindowWalk-In Closet(s) | Second |
Bedroom 3 18 × 12.6 m | 4 Pc BathLarge WindowWalk-In Closet(s) | Second |
Client Remarks
This stunning detached home, situated on a 42' lot, offers approximately 3,880 sq ft of exquisitely upgraded living space. Enjoy soaring 10-foot ceilings on the main floor and 9-foot ceilings on both the second floor and in the basement. The gourmet kitchen is a chefs dream, featuring a premium Miele refrigerator, double ovens, a 48" high-performance range hood and stove, custom cabinetry, a large center island, and an extended breakfast counter. Relax in the cozy family room with a gas fireplace, entertain in the bright living room with dramatic ceilings, or focus in the private library enclosed by elegant French doors. Upstairs, four generously sized bedrooms each feature walk-in closets. A versatile sitting area can easily be converted into a fifth bedroom to suit your family's needs. Exterior highlights include a luxurious stone and stucco facade, complemented by all-brick sides and rear. Ideally located just minutes from Highway 404, the GO Station, Costco, Upper Canada Mall, top-ranked schools, parks, and more, this home offers an unbeatable blend of luxury, functionality, and convenience.
About This Property
5 Charles White Court, East Gwillimbury, L9N 0T7
Home Overview
Basic Information
Walk around the neighborhood
5 Charles White Court, East Gwillimbury, L9N 0T7
Shally Shi
Sales Representative, Dolphin Realty Inc
English, Mandarin
Residential ResaleProperty ManagementPre Construction
Mortgage Information
Estimated Payment
$1,192,000 Principal and Interest
 Walk Score for 5 Charles White Court
Walk Score for 5 Charles White Court

Book a Showing
Tour this home with Shally
Frequently Asked Questions
Can't find what you're looking for? Contact our support team for more information.
See the Latest Listings by Cities
1500+ home for sale in Ontario

Looking for Your Perfect Home?
Let us help you find the perfect home that matches your lifestyle
