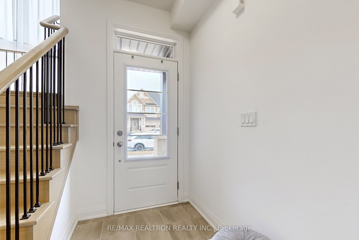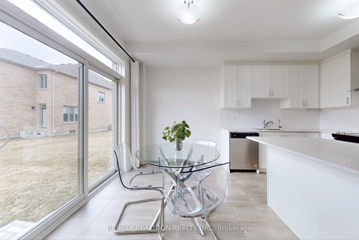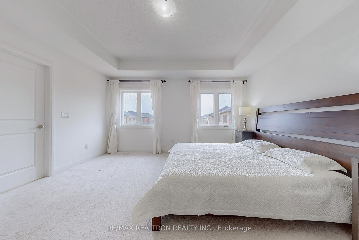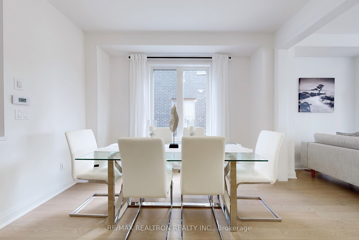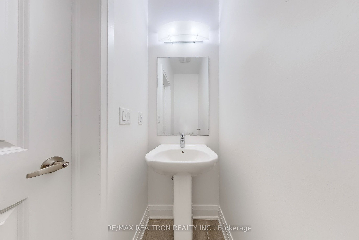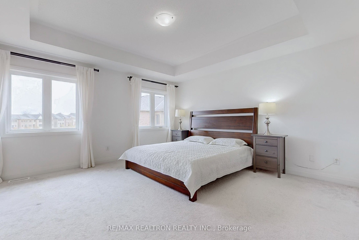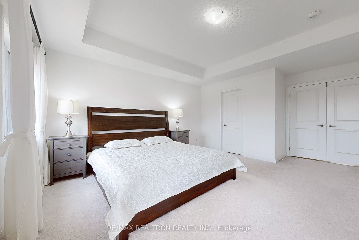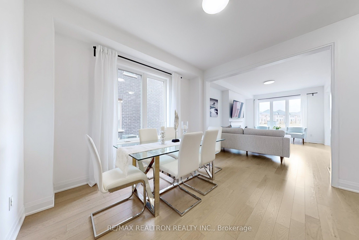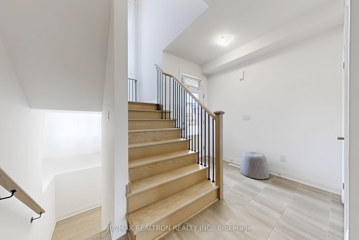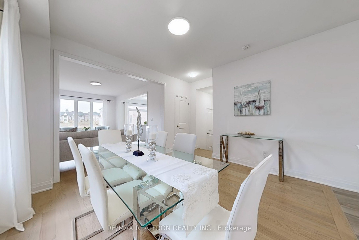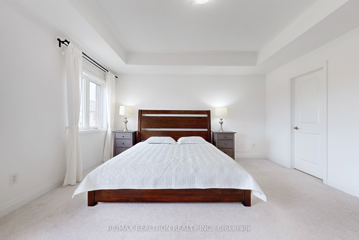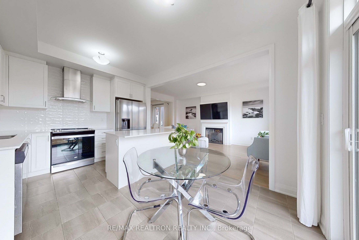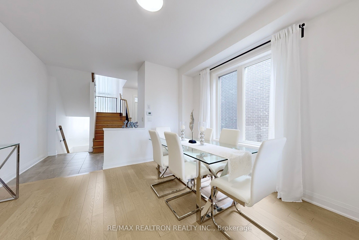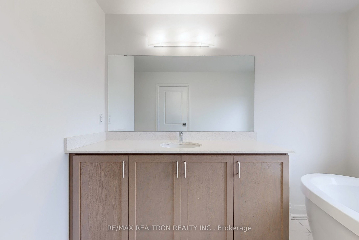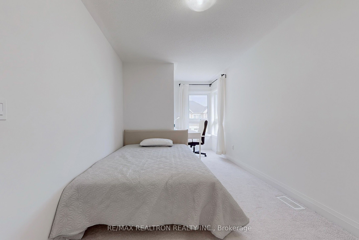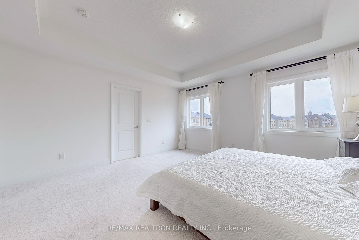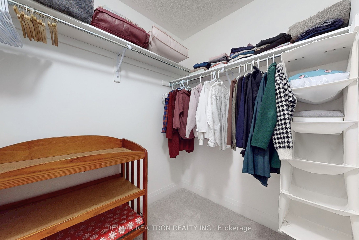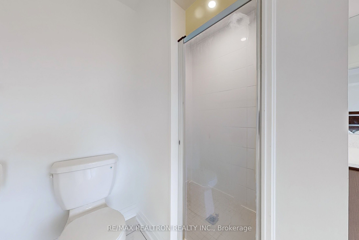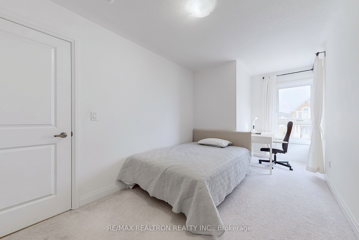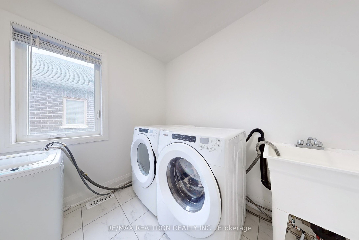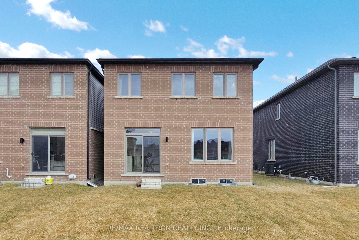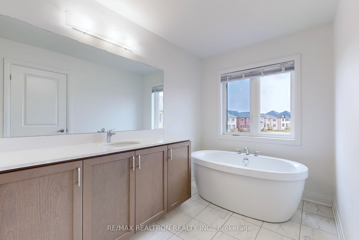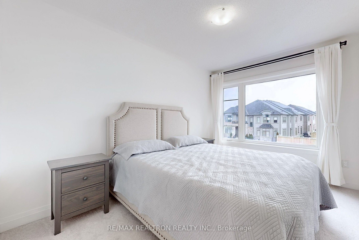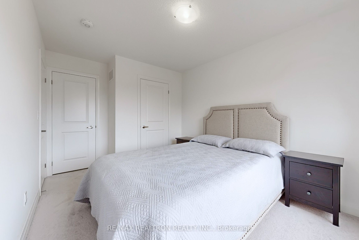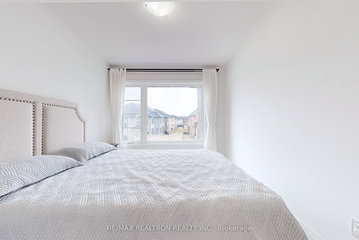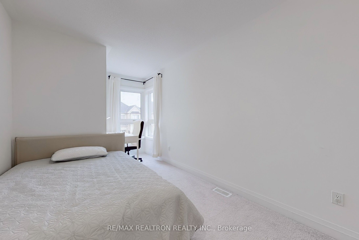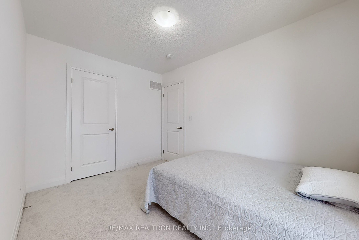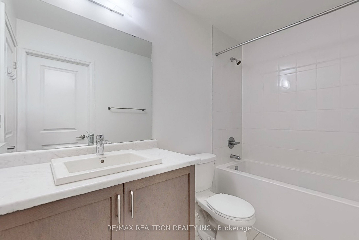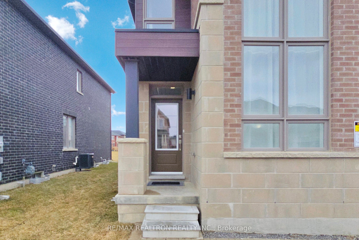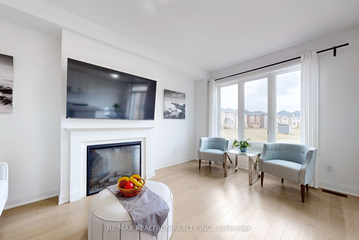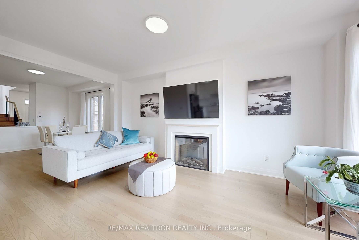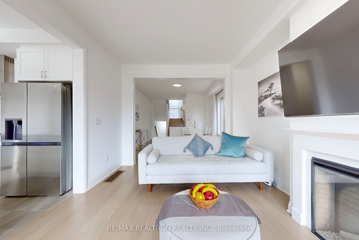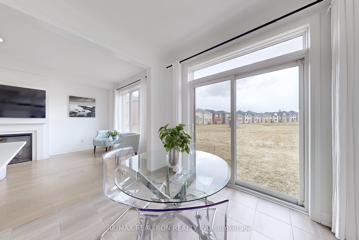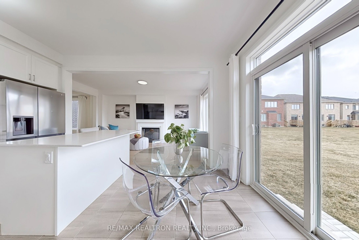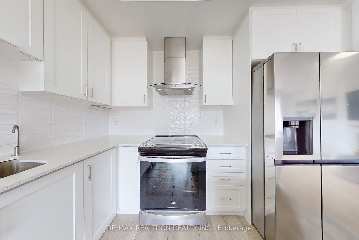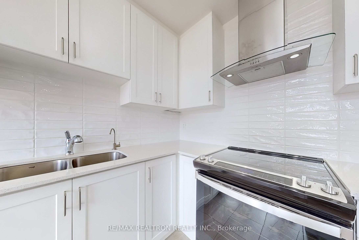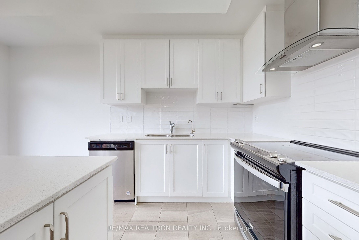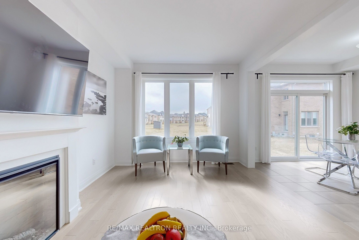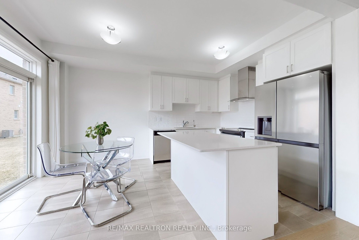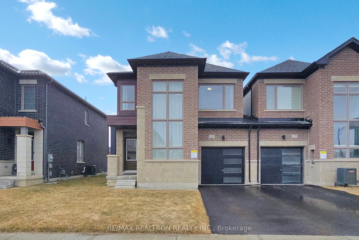
$1,088,000
Est. Payment
$4,155/mo*
*Based on 20% down, 4% interest, 30-year term
Listed by RE/MAX REALTRON REALTY INC.
Att/Row/Townhouse•MLS #N12042564•New
Price comparison with similar homes in East Gwillimbury
Compared to 10 similar homes
11.1% Higher↑
Market Avg. of (10 similar homes)
$979,730
Note * Price comparison is based on the similar properties listed in the area and may not be accurate. Consult licences real estate agent for accurate comparison
Room Details
| Room | Features | Level |
|---|---|---|
Dining Room 3.82 × 3.26 m | Hardwood FloorLarge Window | Main |
Kitchen 4.88 × 3.2 m | Ceramic BacksplashStainless Steel ApplQuartz Counter | Main |
Primary Bedroom 4.58 × 4.58 m | 5 Pc EnsuiteCoffered Ceiling(s)Walk-In Closet(s) | Second |
Bedroom 2 3.68 × 2.8 m | Semi EnsuiteOverlooks Frontyard | Second |
Bedroom 3 5.08 × 2.6 m | Large WindowLarge Closet | Second |
Client Remarks
Gorgeous end unit townhouse nestled in the heart of Holland Landing. 32 Feet Premium lot, bigger than lot of semi-detached houses, offers more outdoor living space. Every detail reflects meticulous craftsmanship, with thousands invested in premium upgrades, including rich hardwood flooring, a grand staircase with decorative iron pickets. Soaring 9-ft ceiling and open Concept layout maximizes space utilization, enhances natural light in the house, adds future resale value to this house. A striking window wall stretching from the main level to the second level, flooding the interior with natural light and offering expansive, uninterrupted view. The white gourmet kitchen boasts sleek quartz countertops paired with crisp white extended height upper cabinetry for a bright, streamlined look. Premium stainless-steel appliances elevate the space. Oversized central island offers a versatile workspace and gathering area, and breakfast bar. A ceramic backsplash adds texture. The bright breakfast area overlooks the beautiful large backyard. A walkout enhances indoor and outdoor living. The elegant family room, showcasing a cozy electric fireplace, seamlessly connects to the living and dining rooms, overlooks backyard green space, offering an abundance of space perfect for both casual gatherings and formal occasions. The home boasts three generously sized bedrooms. The spacious primary suite offers a luxurious retreat, featuring a 5-piece spa-inspired ensuite with a freestanding soaking tub, enclosed shower, and quartz countertop vanity, complemented by a large walk-in closet. Convenient 2nd-level laundry room with washer, dryer, sink, and a bright, functional design. Designed for convenience, the home includes direct garage access, and a full basement with ample storage. Located in the highly desirable Anchor Woods community of Holland Landing, this home is just minutes to 404, GO station, scenic walking trails, and a variety of shops, stores, restaurants, and local amenities.
About This Property
168 Silk Twist Drive, East Gwillimbury, L9N 0V7
Home Overview
Basic Information
Walk around the neighborhood
168 Silk Twist Drive, East Gwillimbury, L9N 0V7
Shally Shi
Sales Representative, Dolphin Realty Inc
English, Mandarin
Residential ResaleProperty ManagementPre Construction
Mortgage Information
Estimated Payment
$0 Principal and Interest
 Walk Score for 168 Silk Twist Drive
Walk Score for 168 Silk Twist Drive

Book a Showing
Tour this home with Shally
Frequently Asked Questions
Can't find what you're looking for? Contact our support team for more information.
Check out 100+ listings near this property. Listings updated daily
See the Latest Listings by Cities
1500+ home for sale in Ontario

Looking for Your Perfect Home?
Let us help you find the perfect home that matches your lifestyle
