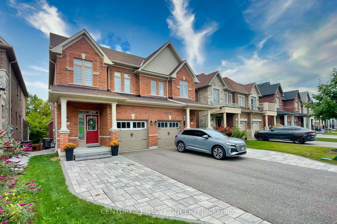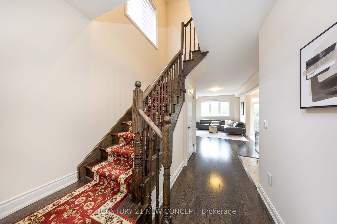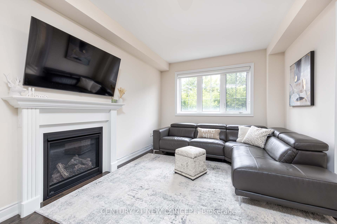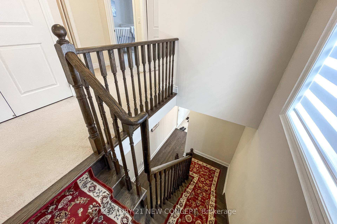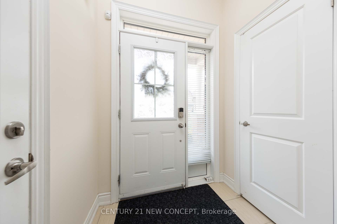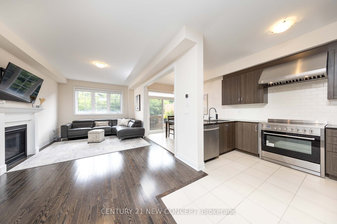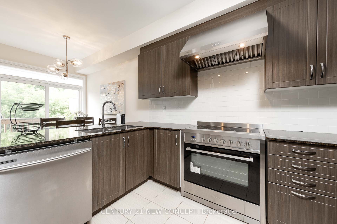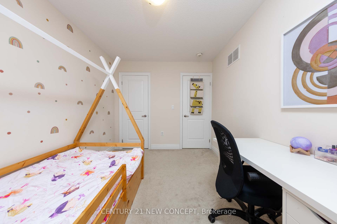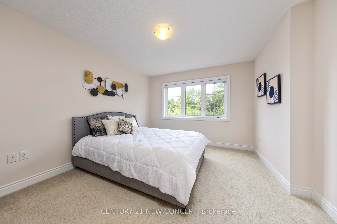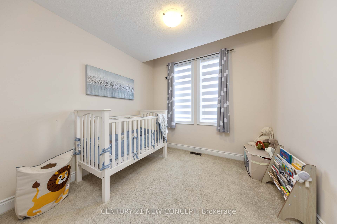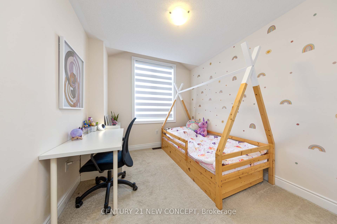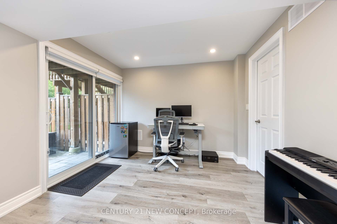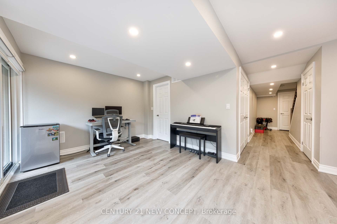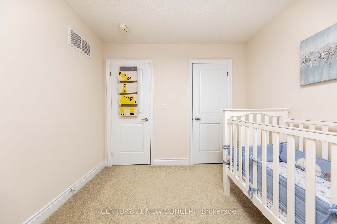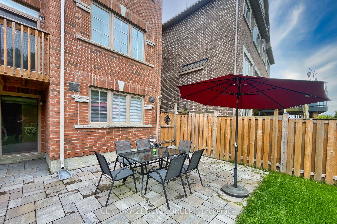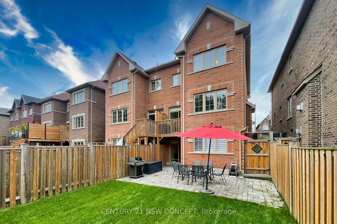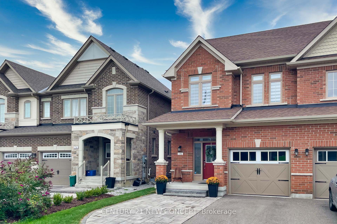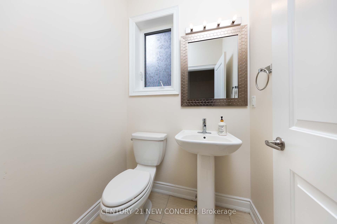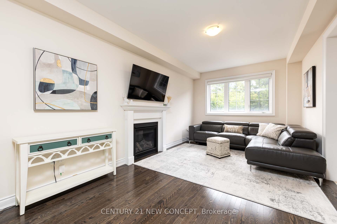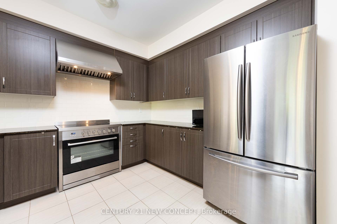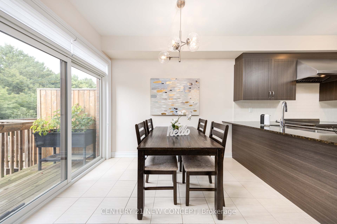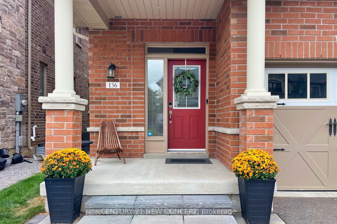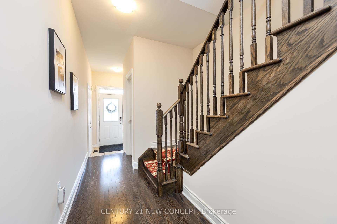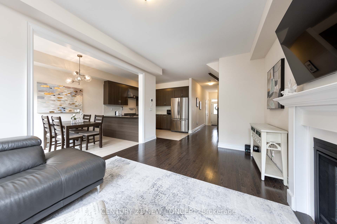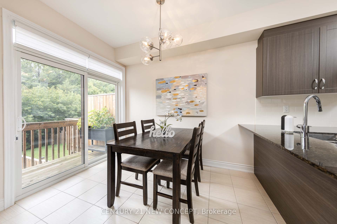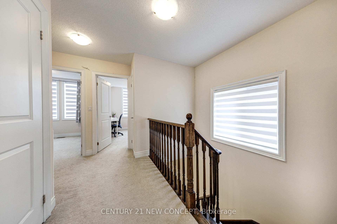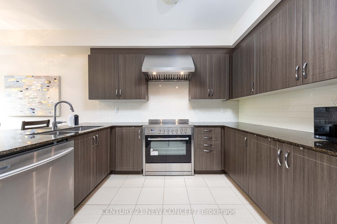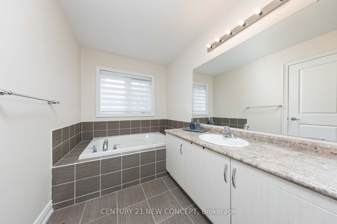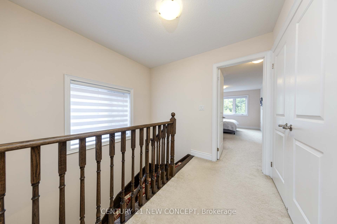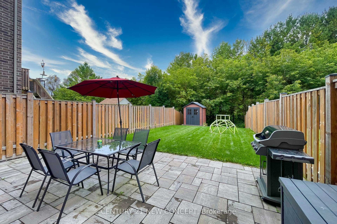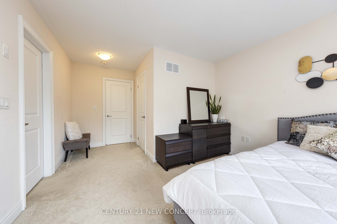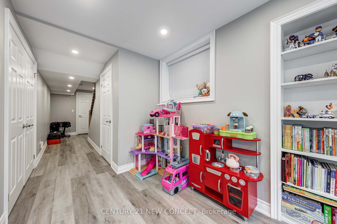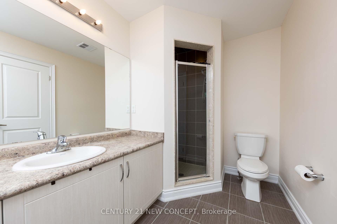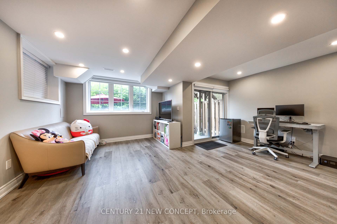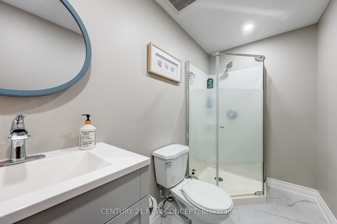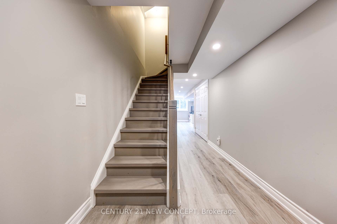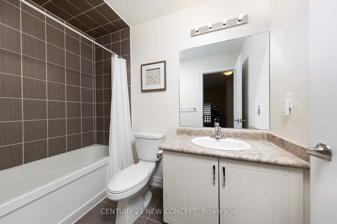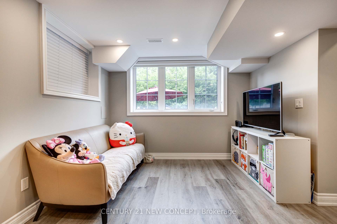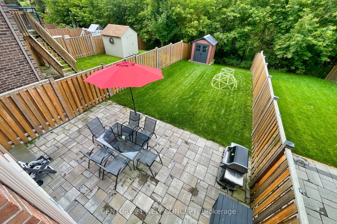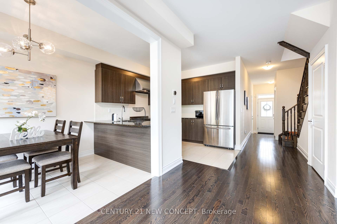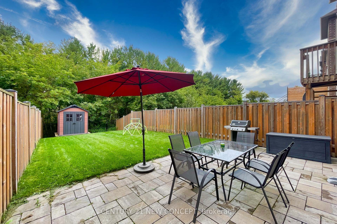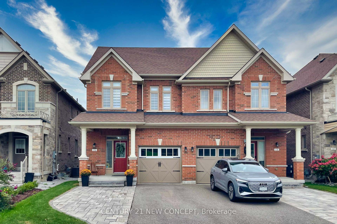
$1,078,000
Est. Payment
$4,117/mo*
*Based on 20% down, 4% interest, 30-year term
Listed by CENTURY 21 NEW CONCEPT
Semi-Detached •MLS #N12032947•New
Room Details
| Room | Features | Level |
|---|---|---|
Dining Room | Hardwood FloorCombined w/LivingOverlooks Ravine | Main |
Kitchen 3.05 × 3.2 m | Stainless Steel ApplGranite CountersBacksplash | Main |
Primary Bedroom 3.51 × 2.74 m | 4 Pc EnsuiteWalk-In Closet(s)Overlooks Ravine | Second |
Bedroom 2 2.74 × 3.51 m | WindowCloset | Second |
Bedroom 3 2.74 × 2.9 m | WindowCloset | Second |
Client Remarks
A Premium home situated on a wooded ravine lot, featuring sunny west exposure and a bright walkout basement. It's the Wycliffe 'Ruby' Model, offering a Fantastic layout with 9ft ceilings, hardwood floors, and an oak stair on the main level. The modern eat-in kitchen is outfitted with upgraded S/S appliances, Quartz countertops and a backsplash. Convenient second floor laundry & Direct access to the Garage. Recent updated basement with full bath and open concept backing on the Ravine view Key Features -No Neighbours Behind, no sidewalks, Close to GO Train, Walking trails, Schools and Parks, Golf
About This Property
136 Countryman Road, East Gwillimbury, L9N 0N8
Home Overview
Basic Information
Walk around the neighborhood
136 Countryman Road, East Gwillimbury, L9N 0N8
Shally Shi
Sales Representative, Dolphin Realty Inc
English, Mandarin
Residential ResaleProperty ManagementPre Construction
Mortgage Information
Estimated Payment
$0 Principal and Interest
 Walk Score for 136 Countryman Road
Walk Score for 136 Countryman Road

Book a Showing
Tour this home with Shally
Frequently Asked Questions
Can't find what you're looking for? Contact our support team for more information.
Check out 100+ listings near this property. Listings updated daily
See the Latest Listings by Cities
1500+ home for sale in Ontario

Looking for Your Perfect Home?
Let us help you find the perfect home that matches your lifestyle
