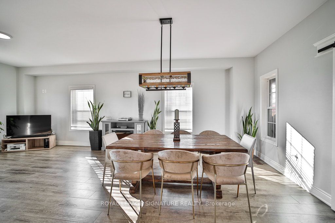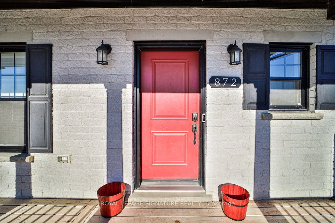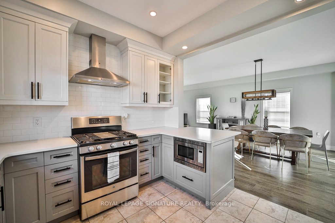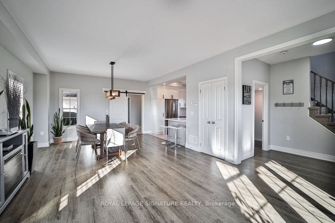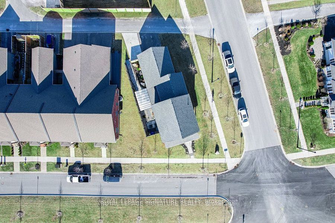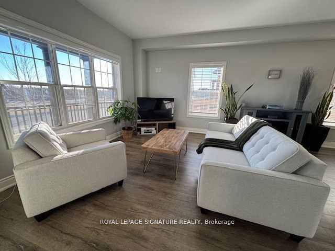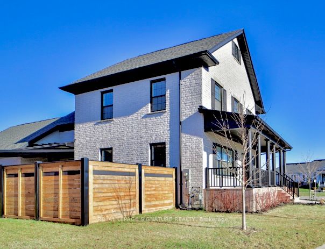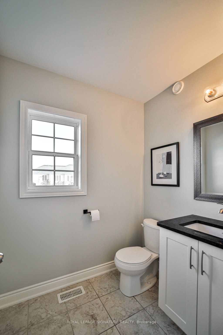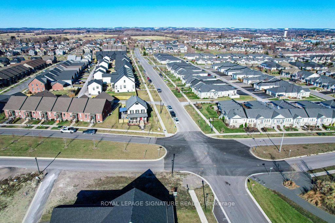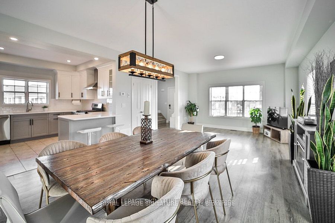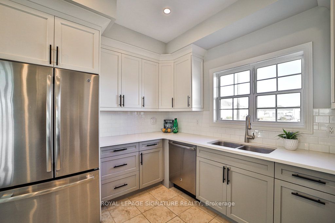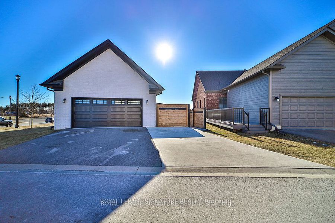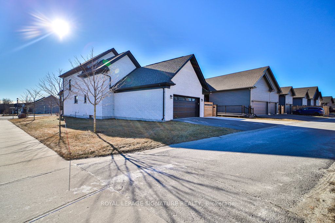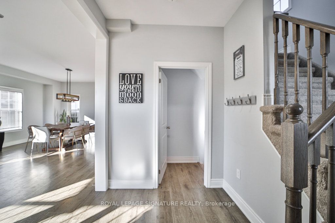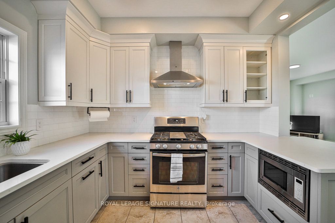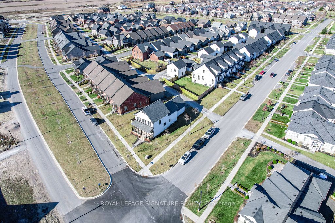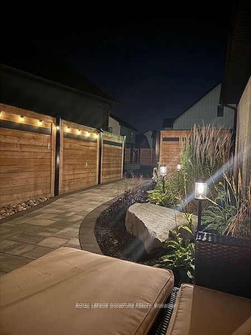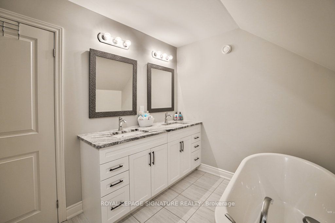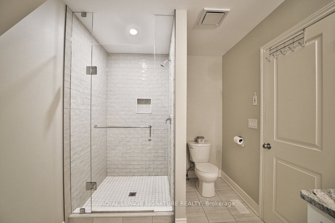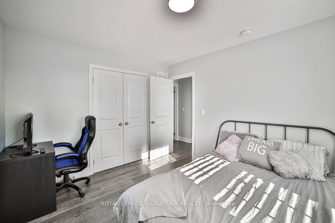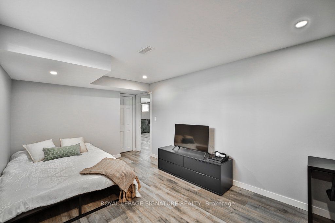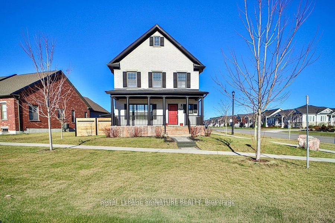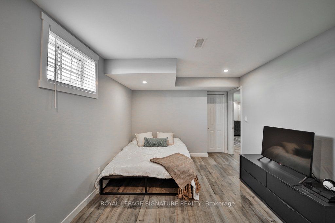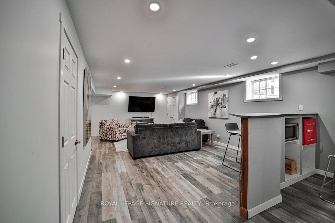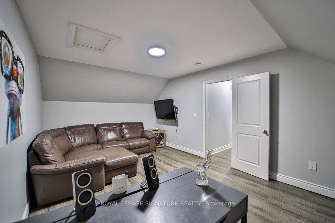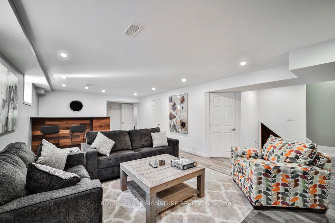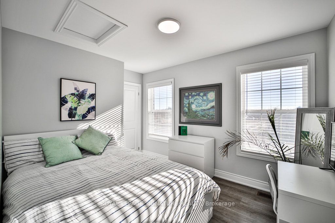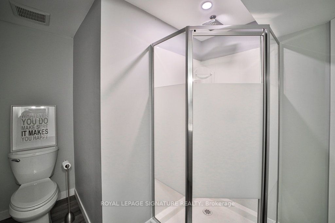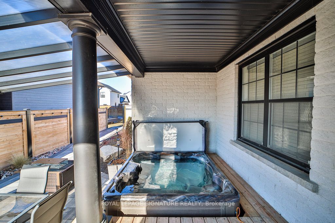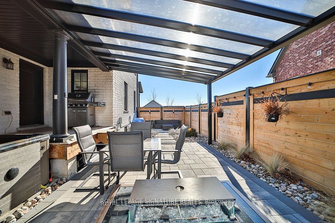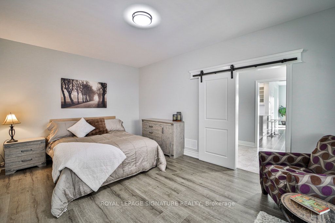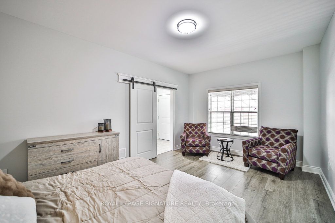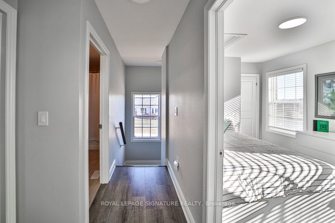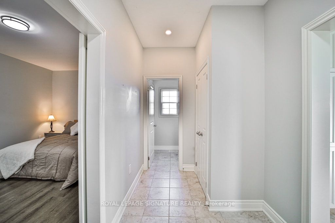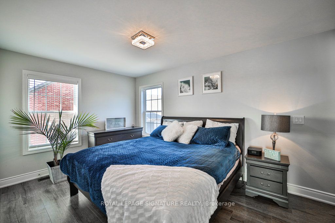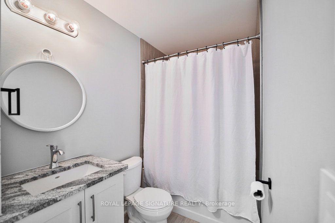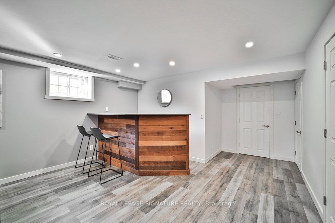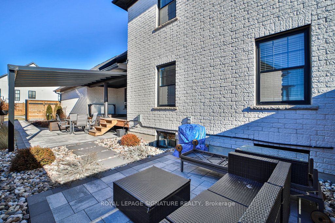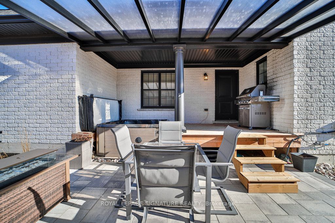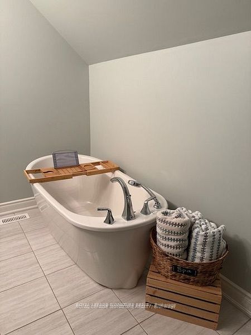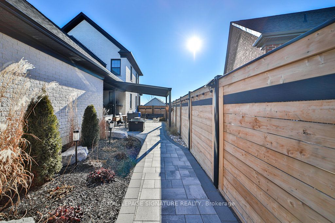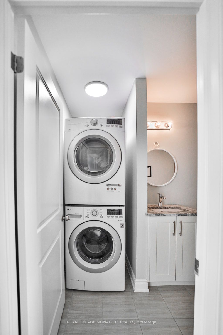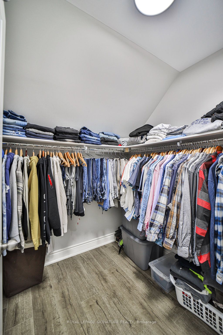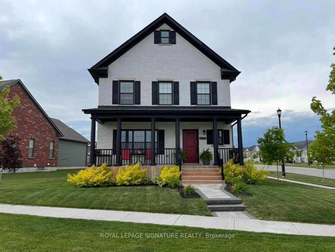
$999,999
Est. Payment
$3,819/mo*
*Based on 20% down, 4% interest, 30-year term
Listed by ROYAL LEPAGE SIGNATURE REALTY
Detached•MLS #X11994098•Price Change
Price comparison with similar homes in Cobourg
Compared to 5 similar homes
-20.2% Lower↓
Market Avg. of (5 similar homes)
$1,253,340
Note * Price comparison is based on the similar properties listed in the area and may not be accurate. Consult licences real estate agent for accurate comparison
Room Details
| Room | Features | Level |
|---|---|---|
Living Room 7.78 × 4.48 m | LaminateCombined w/DiningLarge Window | Main |
Kitchen 3.32 × 3.57 m | Breakfast BarPot LightsGranite Counters | Main |
Dining Room 7.78 × 4.48 m | LaminateCombined w/Living | Main |
Bedroom 3.56 × 5.32 m | LaminateWindow | Main |
Primary Bedroom 3.09 × 4.46 m | Double SinkWalk-In Closet(s)Combined w/Den | Second |
Bedroom 3 3.14 × 3.88 m | LaminateCloset | Second |
Client Remarks
Bask in Natural Light Your Dream Home Awaits!Welcome to this stunning Cusato Estate Model on an oversized corner lot- a rare find in this New Amherst Village sought-after neighborhood.Sunlight pours into the beautifully designed 2-storey brick home, with open-concept layout that seamlessly blends the living, dining, kitchen areas. Unwinding after a long day or hosting , this home offers inviting spaces for every occasion.The kitchen is both stylish practical, featuring a breakfast bar perfect for casual meals or helping the kids with homework, double sink, & ample cupboard space,- an ideal setup for busy families.With 4+1 spacious bedrooms well-appointed bthrms, this home adapts effortlessly to your lifestyle. Main-floor bedroom offers flexibility & can be customized to serve your family needs as a guest suite, home office, or great room.Upstairs, the primary suite is a true retreat, offering a peaceful escape at the end of the day. This elegant space features a spa-like ensuite with a deep soaker tub, glass shower, & double vanity, along with an oversized walk-in closet. Adding to its charm is a separate private den with a door, perfect for a home office, nursery, yoga space, or reading nook- a rare luxury in modern homes.A Finished Basement extends living space with above grade windows, pot lights, built in designer bar, recreation room, additional bedroom,Modern 3 piece bath & ample storage-perfect for entertaining or unwinding. Outdoor living is just as magical.Start your mornings with coffee on the covered front porch, taking in peaceful views of the lush green space.The fully fenced backyard is an oasis, W/ a covered patio ,where you can enjoy warm summer rains without getting wet & even catch glimpses of rainbows..Located an hour east of Toronto, minutes from Cobourg's beach, where a scenic boardwalk connects the sandy shore, vibrant harbour, historic downtown.& hospital.Dont miss your chance to make this breathtaking property your own!
About This Property
872 John Fairhurst Boulevard, Cobourg, K9A 0L1
Home Overview
Basic Information
Walk around the neighborhood
872 John Fairhurst Boulevard, Cobourg, K9A 0L1
Shally Shi
Sales Representative, Dolphin Realty Inc
English, Mandarin
Residential ResaleProperty ManagementPre Construction
Mortgage Information
Estimated Payment
$0 Principal and Interest
 Walk Score for 872 John Fairhurst Boulevard
Walk Score for 872 John Fairhurst Boulevard

Book a Showing
Tour this home with Shally
Frequently Asked Questions
Can't find what you're looking for? Contact our support team for more information.
Check out 100+ listings near this property. Listings updated daily
See the Latest Listings by Cities
1500+ home for sale in Ontario

Looking for Your Perfect Home?
Let us help you find the perfect home that matches your lifestyle
