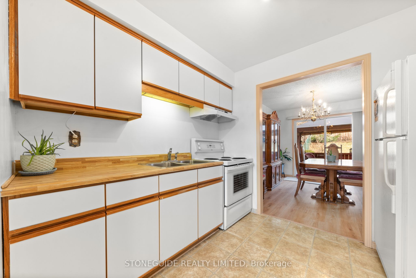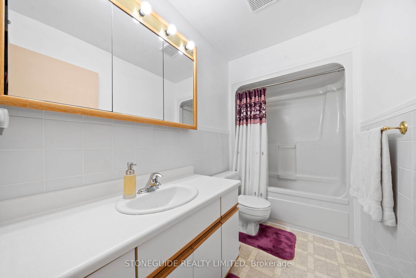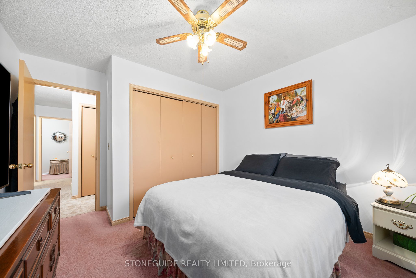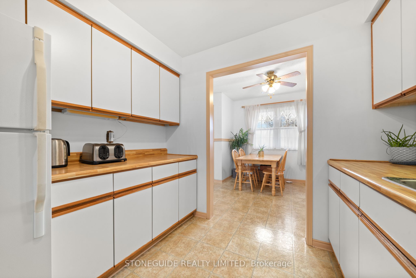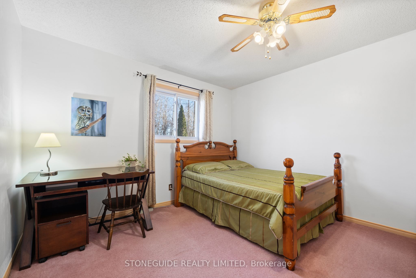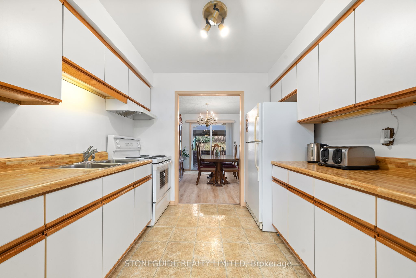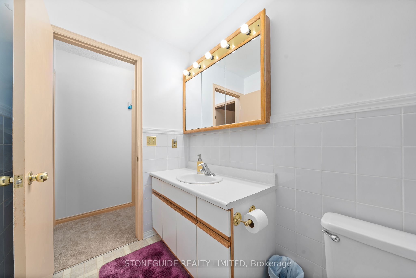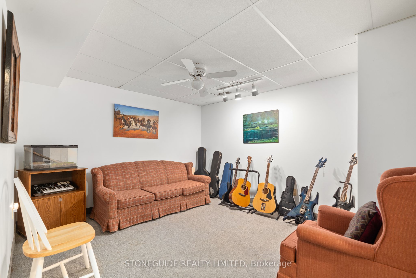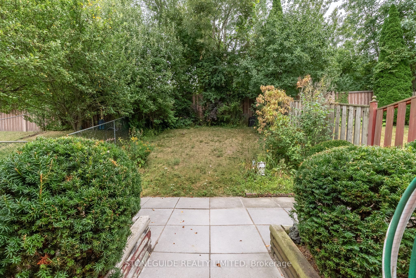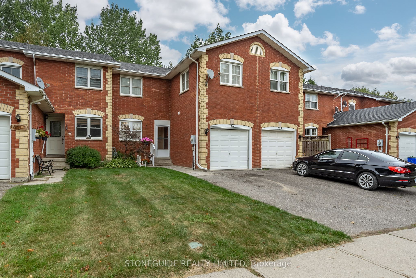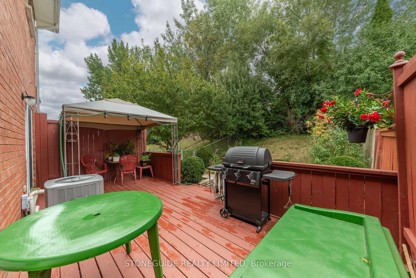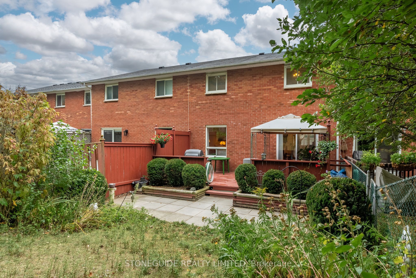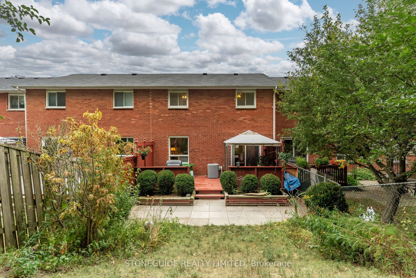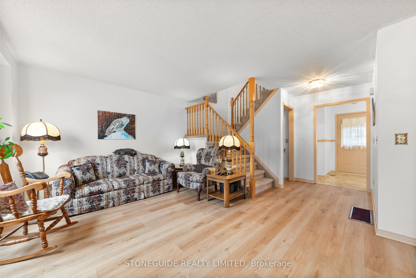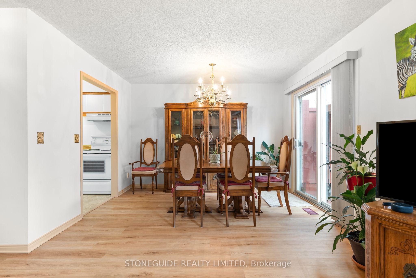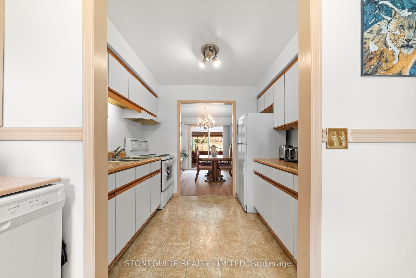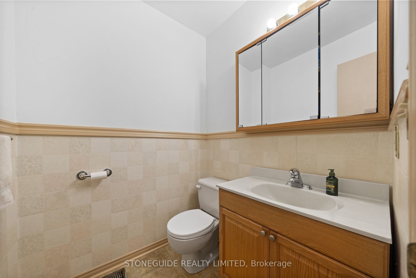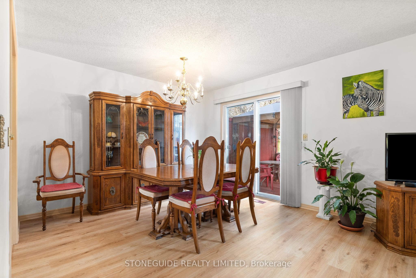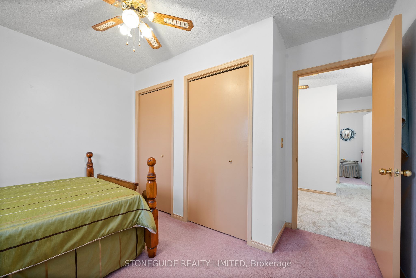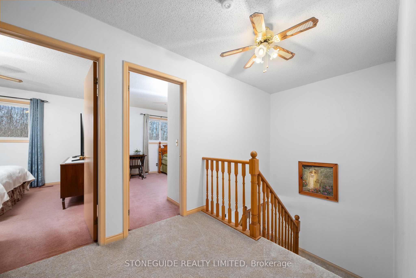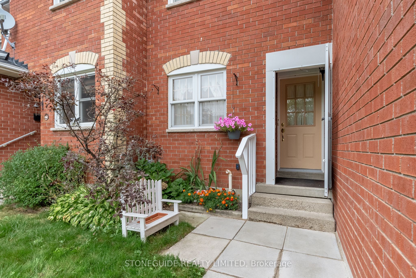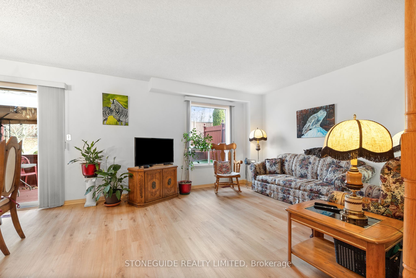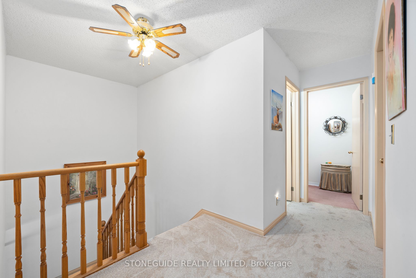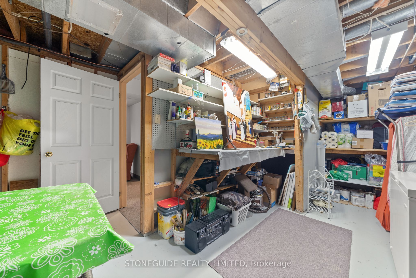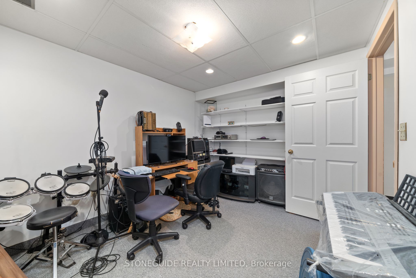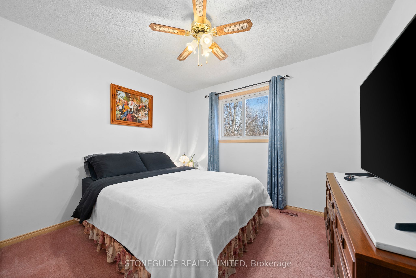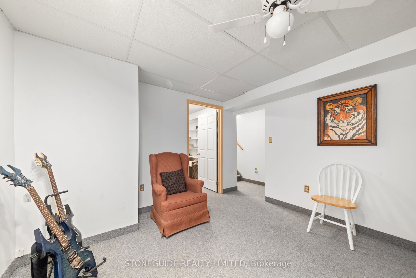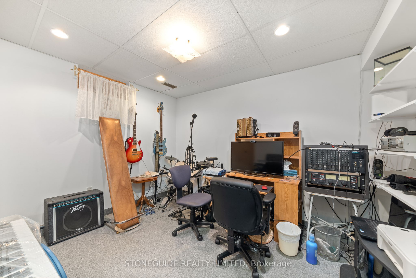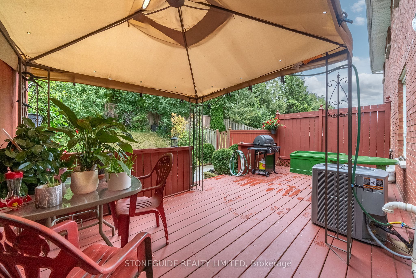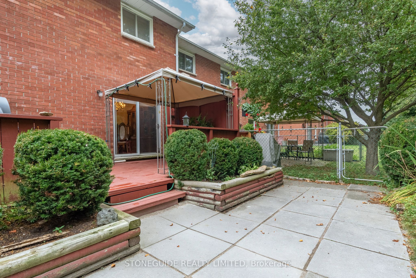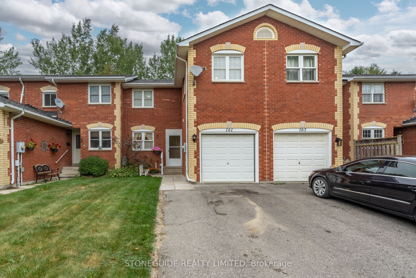
$614,900
Est. Payment
$2,349/mo*
*Based on 20% down, 4% interest, 30-year term
Listed by STONEGUIDE REALTY LIMITED
Att/Row/Townhouse•MLS #X12059998•New
Room Details
| Room | Features | Level |
|---|---|---|
Kitchen 2.47 × 2.12 m | Main | |
Dining Room 2.62 × 3.19 m | Main | |
Living Room 3.55 × 3.12 m | Main | |
Primary Bedroom 2.88 × 4 m | Second | |
Bedroom 2.68 × 3.52 m | Second | |
Bedroom 3.31 × 2.9 m | Second |
Client Remarks
Well-loved 4 bedroom townhouse on well established residential area of historic Cobourg. Attached single garage. Spacious open space living room. Dining room with patio doors to private fenced patio, treed garden. Open plan kitchen, eat-in dining area allowing efficient use of space and easy movement while cooking. Main floor provides 2PC powder room. 4 bedrooms (all with closets) on second floor. Lower level laundry, 2 extra rooms provide den, workshop/craft room. Recent upgrades include new furnace (2023), air conditioning (2023). Lots of space here! Location is ideal; minutes from schools, hospital, downtown shopping, restaurants.
About This Property
161 Sutherland Crescent, Cobourg, K9A 5L2
Home Overview
Basic Information
Walk around the neighborhood
161 Sutherland Crescent, Cobourg, K9A 5L2
Shally Shi
Sales Representative, Dolphin Realty Inc
English, Mandarin
Residential ResaleProperty ManagementPre Construction
Mortgage Information
Estimated Payment
$0 Principal and Interest
 Walk Score for 161 Sutherland Crescent
Walk Score for 161 Sutherland Crescent

Book a Showing
Tour this home with Shally
Frequently Asked Questions
Can't find what you're looking for? Contact our support team for more information.
Check out 100+ listings near this property. Listings updated daily
See the Latest Listings by Cities
1500+ home for sale in Ontario

Looking for Your Perfect Home?
Let us help you find the perfect home that matches your lifestyle
