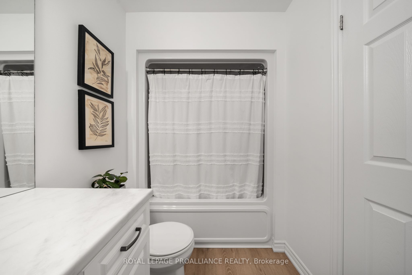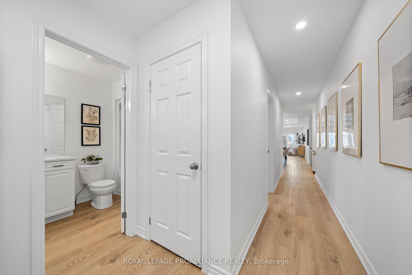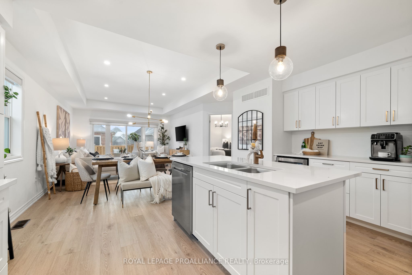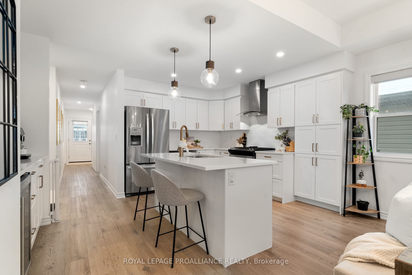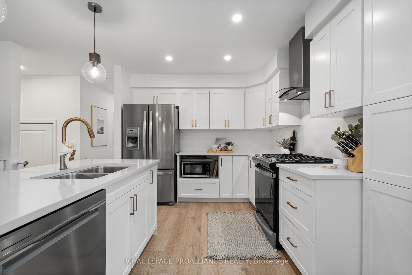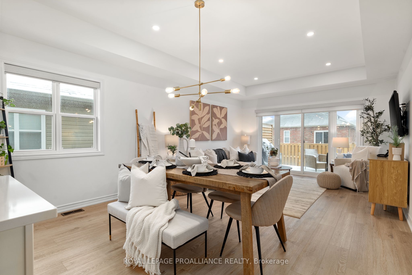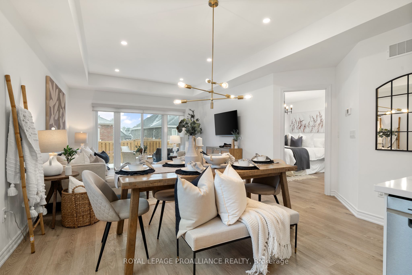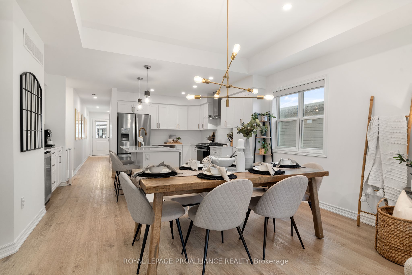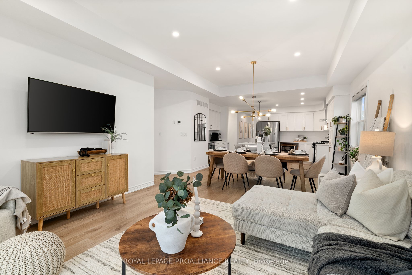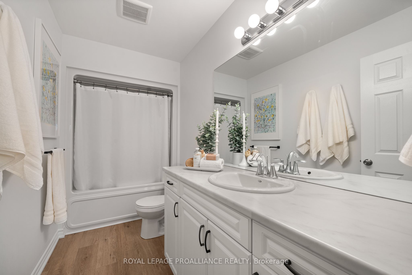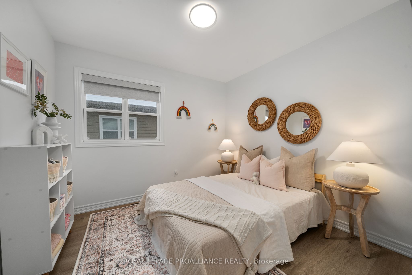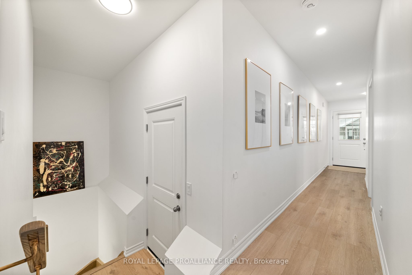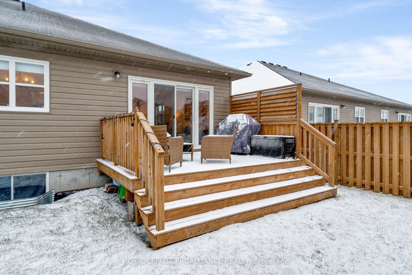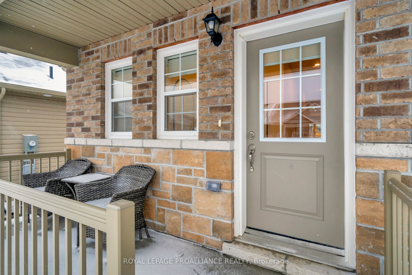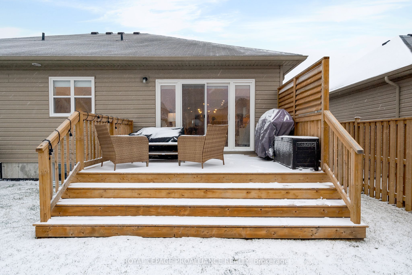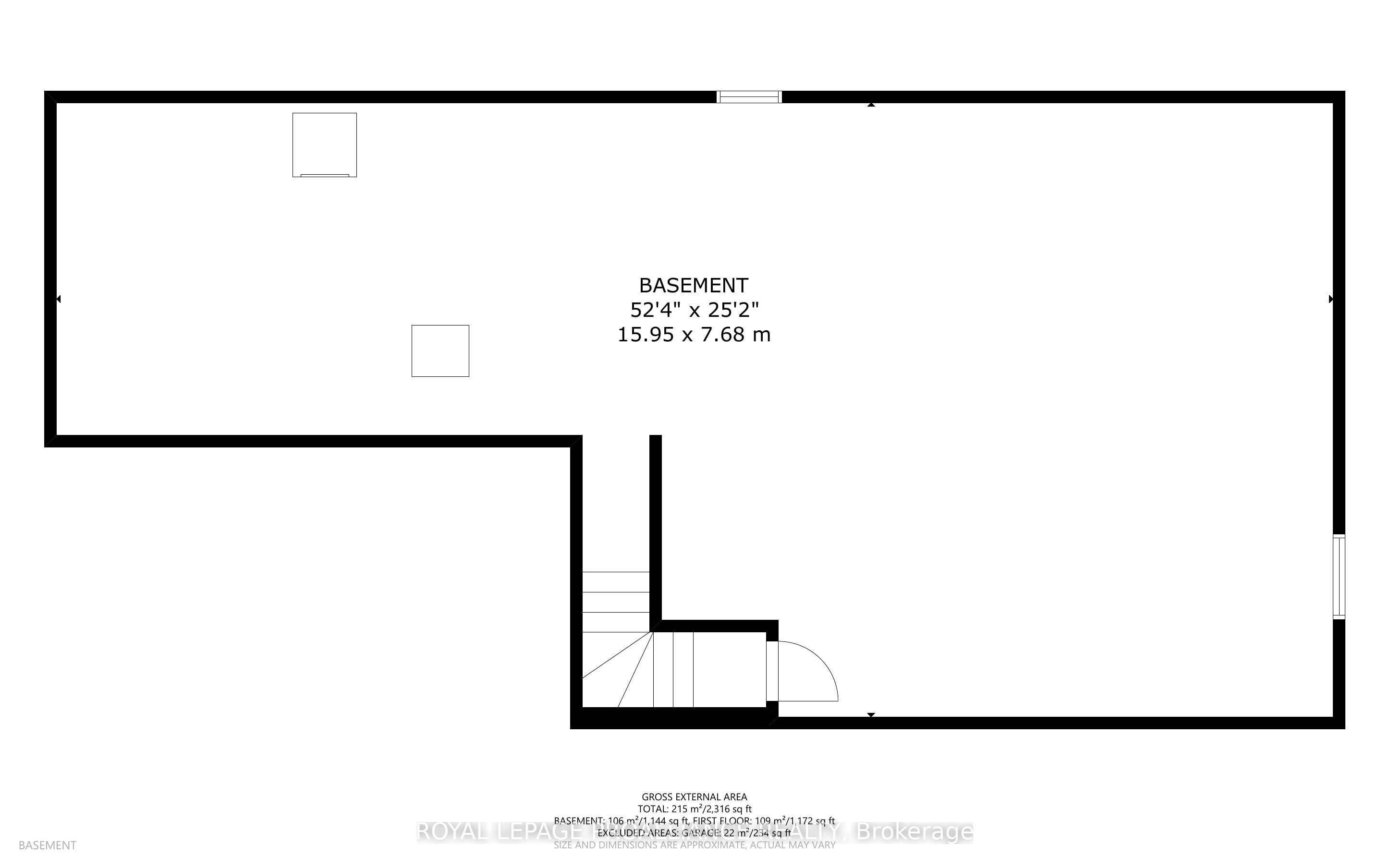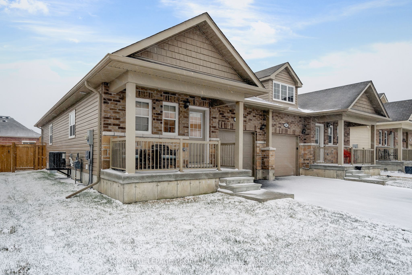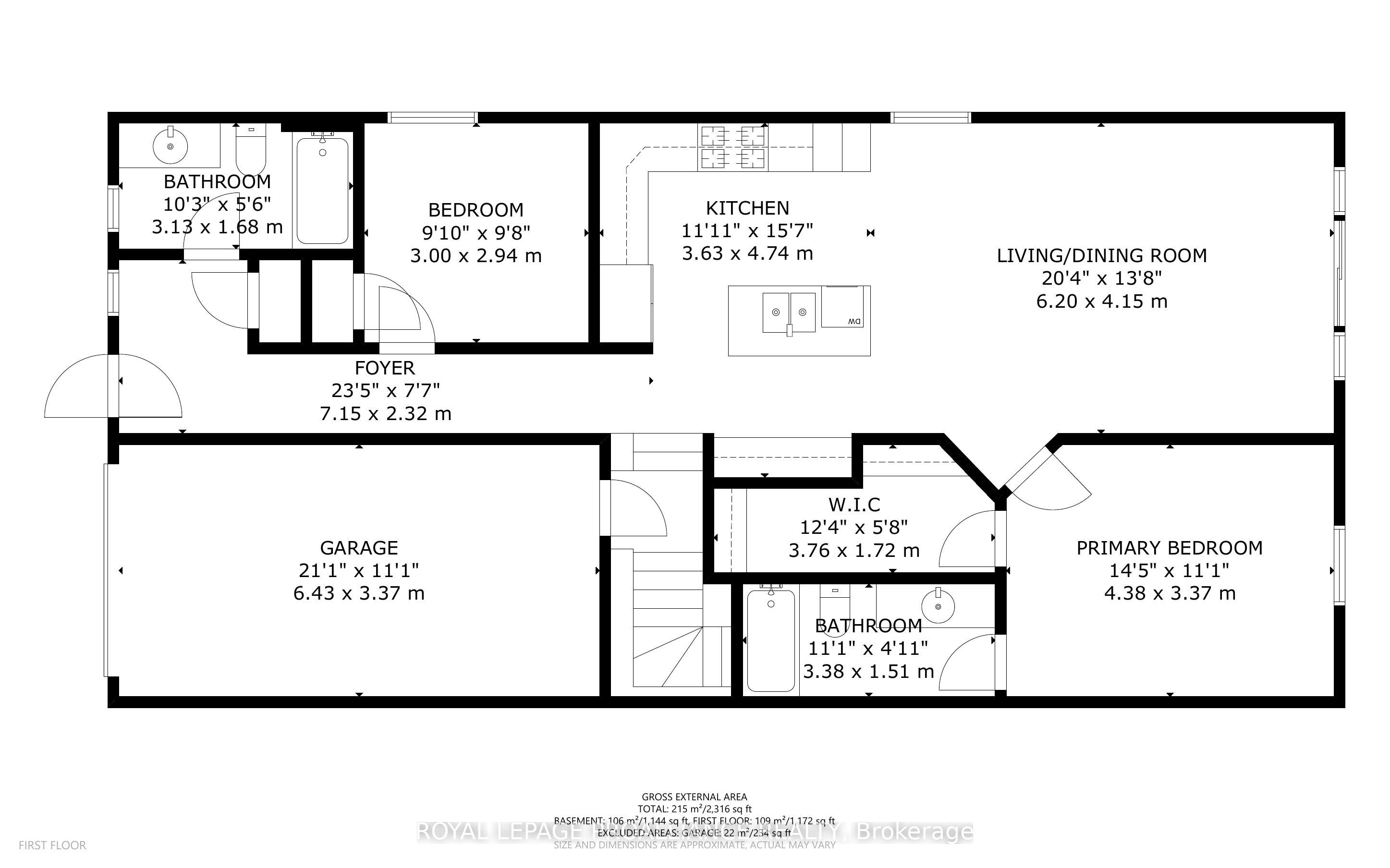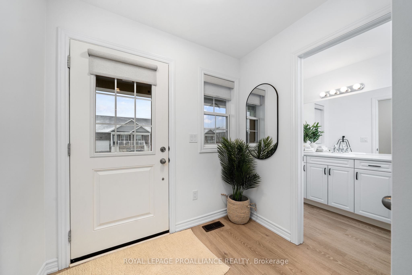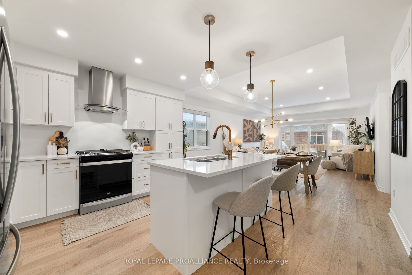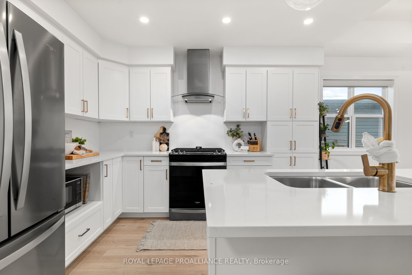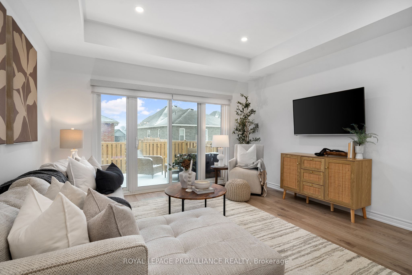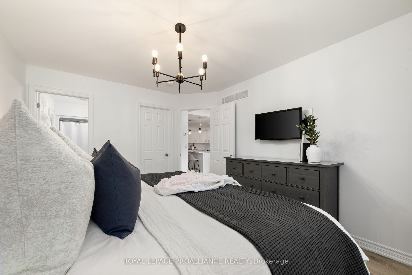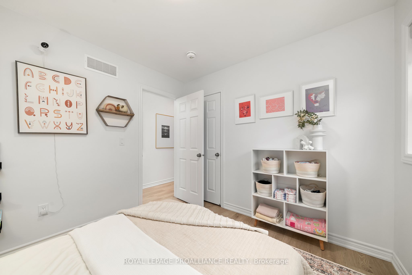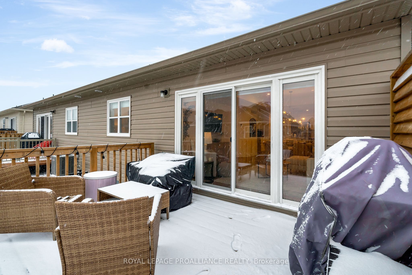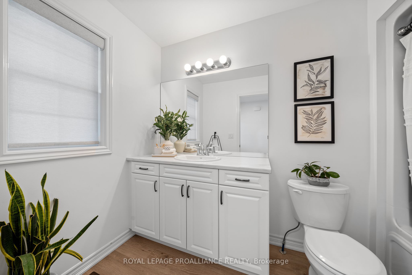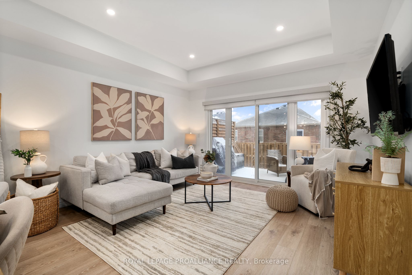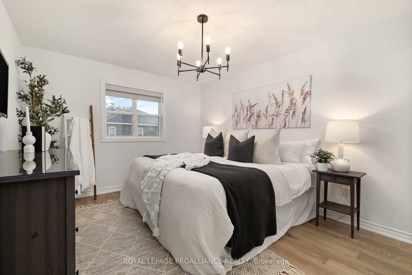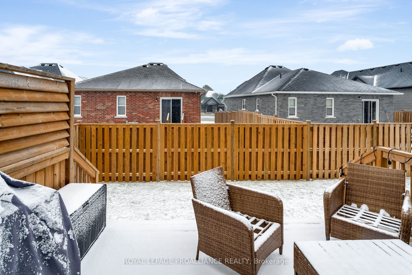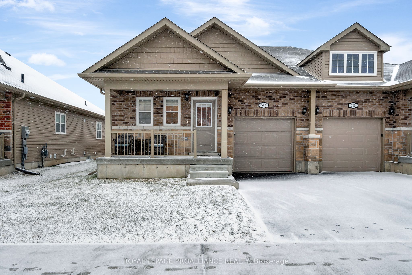
$699,900
Est. Payment
$2,673/mo*
*Based on 20% down, 4% interest, 30-year term
Listed by ROYAL LEPAGE PROALLIANCE REALTY
Semi-Detached •MLS #X12060816•New
Room Details
| Room | Features | Level |
|---|---|---|
Kitchen 3.63 × 4.74 m | Main | |
Living Room 6.2 × 4.15 m | Combined w/Dining | Main |
Primary Bedroom 4.38 × 3.37 m | Walk-In Closet(s)4 Pc Ensuite | Main |
Bedroom 2 3 × 2.94 m | Main |
Client Remarks
Located in Cobourg's East Village, this 1,152 sq. ft. semi-detached bungalow offers 2 bedrooms, 2 bathrooms, and an open-concept living space designed for comfort and style. Featuring luxury vinyl plank flooring throughout, a modern kitchen with quartz countertops, and a spacious primary bedroom with a large walk-in closet, this home is move-in ready. The attached garage provides convenient direct access from the home, while the full, unfinished basement allows you to customize and expand your living space. Enjoy the southern sun exposure in the fenced backyard, relax on the covered front porch, and embrace the convenience of being close to schools, parks and just a short bike ride to Downtown Cobourg and the beach. **Hydro: approx $150/month + Gas:$45/month equal billing**
About This Property
512 Hayward Street, Cobourg, K9A 1E3
Home Overview
Basic Information
Walk around the neighborhood
512 Hayward Street, Cobourg, K9A 1E3
Shally Shi
Sales Representative, Dolphin Realty Inc
English, Mandarin
Residential ResaleProperty ManagementPre Construction
Mortgage Information
Estimated Payment
$0 Principal and Interest
 Walk Score for 512 Hayward Street
Walk Score for 512 Hayward Street

Book a Showing
Tour this home with Shally
Frequently Asked Questions
Can't find what you're looking for? Contact our support team for more information.
Check out 100+ listings near this property. Listings updated daily
See the Latest Listings by Cities
1500+ home for sale in Ontario

Looking for Your Perfect Home?
Let us help you find the perfect home that matches your lifestyle
