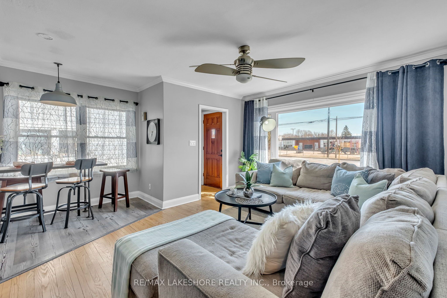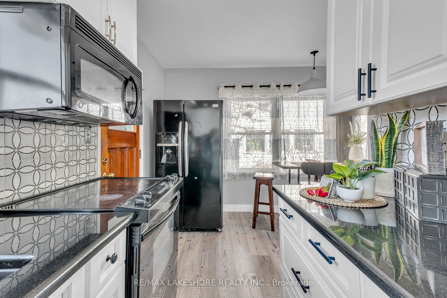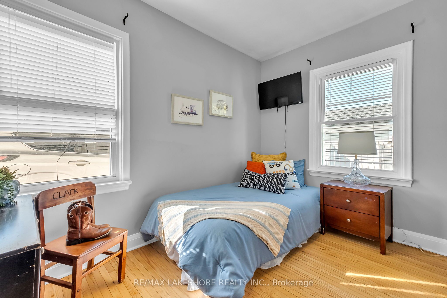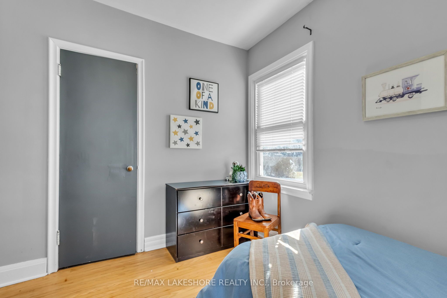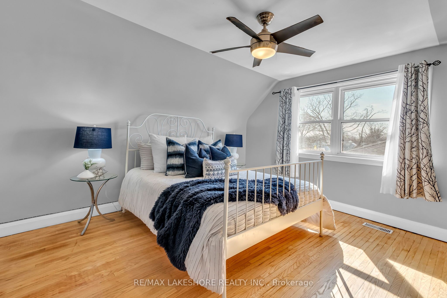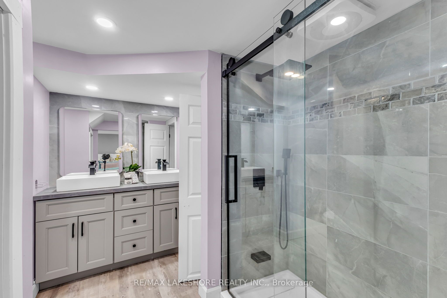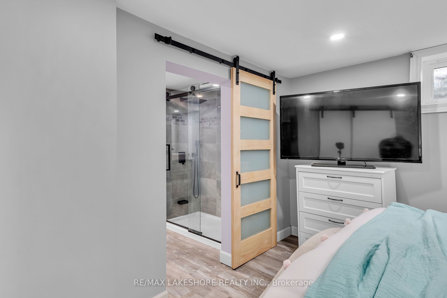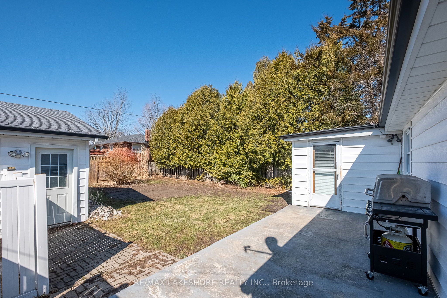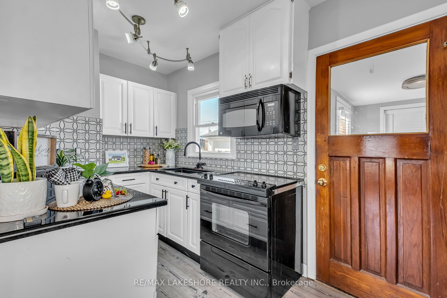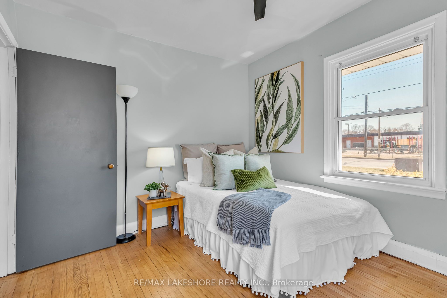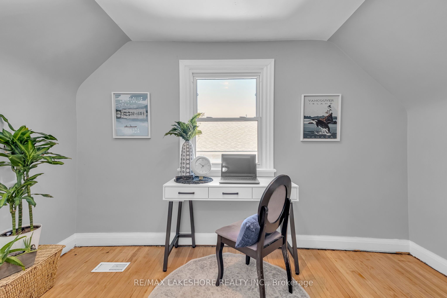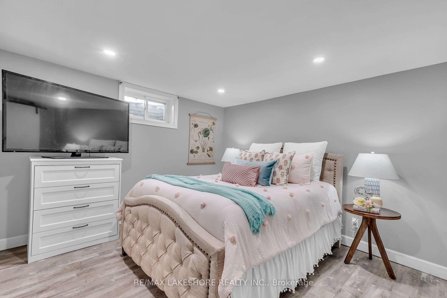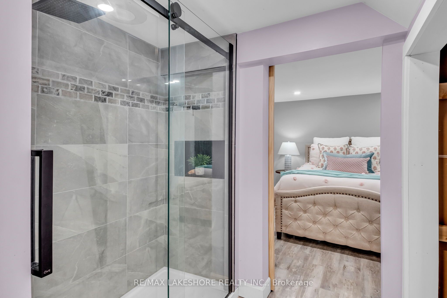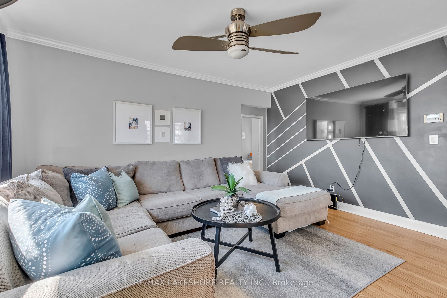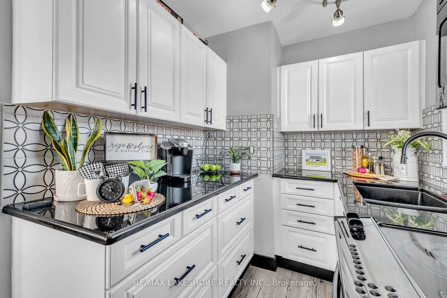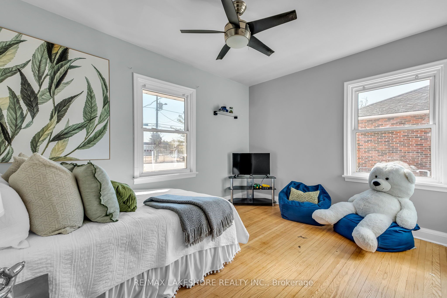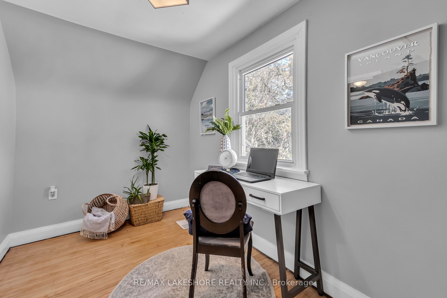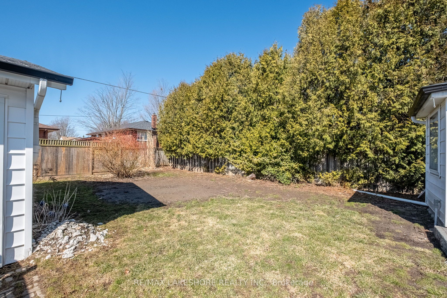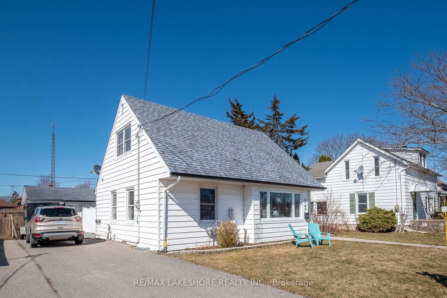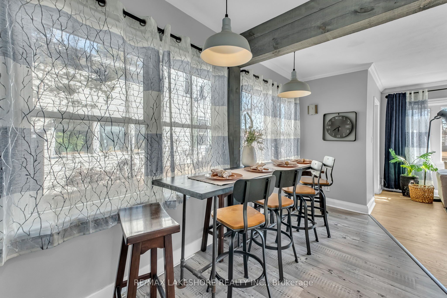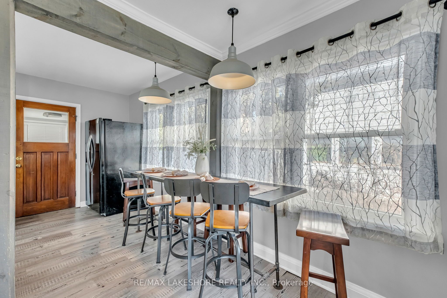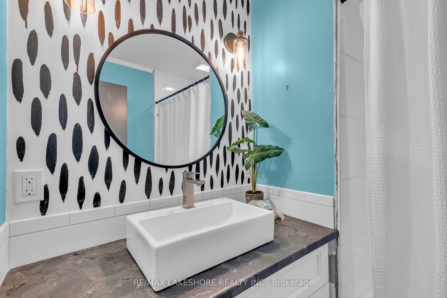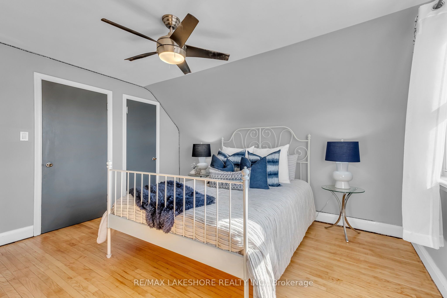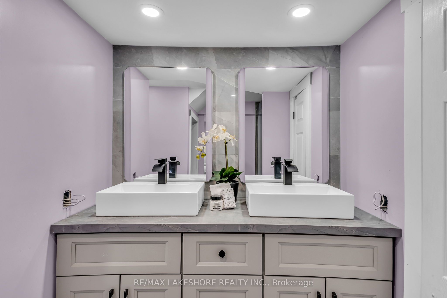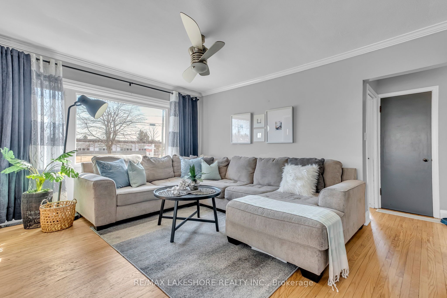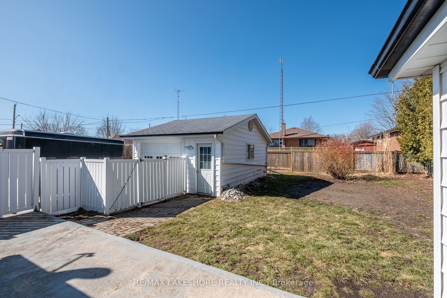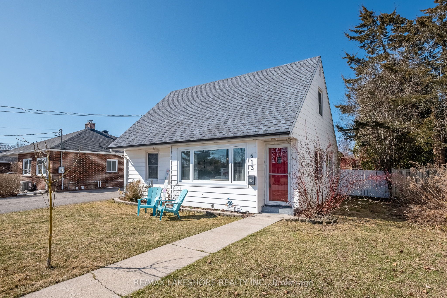
$599,000
Est. Payment
$2,288/mo*
*Based on 20% down, 4% interest, 30-year term
Listed by RE/MAX LAKESHORE REALTY INC.
Detached•MLS #X12057135•New
Price comparison with similar homes in Cobourg
Compared to 8 similar homes
-23.1% Lower↓
Market Avg. of (8 similar homes)
$779,425
Note * Price comparison is based on the similar properties listed in the area and may not be accurate. Consult licences real estate agent for accurate comparison
Client Remarks
Welcome to 613 Burnham St., situated in a family-friendly neighbourhood with the highly regarded Burnham Public School conveniently located directly across the street. This one-and-a-half-storey residence features four bedrooms and two full bathrooms. Two bedrooms are located on the main floor, including a four-piece bathroom complete with a new vanitythe second level houses two additional bedrooms, accompanied by a spacious storage closet. The home boasts original hardwood flooring throughout most areas, contributing to its charm. The living room is filled with natural light from large windows, creating a warm and inviting atmosphere ideal for family gatherings or quiet evenings. The kitchen has been opened up to create an eat-in space, enhanced by a beautifully tiled backsplash, stone countertops, and an under-mount sink. A mudroom adjoining the kitchen offers extra storage and convenient access to the fully fenced backyard. The detached garage provides parking as well as additional storage space or the potential for a workshop. Furthermore, the newly renovated basement adds to the living area, featuring new flooring, a generous closet, and a stunning three-piece bathroom complete with a double vanity, tiled shower, and glass doors. This charming home seamlessly blends comfort with modern convenience, making it an excellent choice for families seeking a vibrant community and outstanding amenities.
About This Property
613 Burnham Street, Cobourg, K9A 2X4
Home Overview
Basic Information
Walk around the neighborhood
613 Burnham Street, Cobourg, K9A 2X4
Shally Shi
Sales Representative, Dolphin Realty Inc
English, Mandarin
Residential ResaleProperty ManagementPre Construction
Mortgage Information
Estimated Payment
$0 Principal and Interest
 Walk Score for 613 Burnham Street
Walk Score for 613 Burnham Street

Book a Showing
Tour this home with Shally
Frequently Asked Questions
Can't find what you're looking for? Contact our support team for more information.
Check out 100+ listings near this property. Listings updated daily
See the Latest Listings by Cities
1500+ home for sale in Ontario

Looking for Your Perfect Home?
Let us help you find the perfect home that matches your lifestyle
