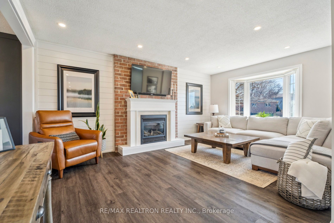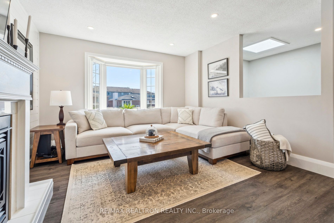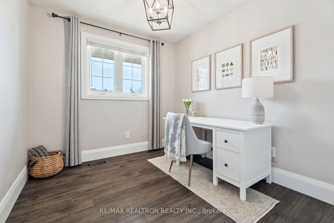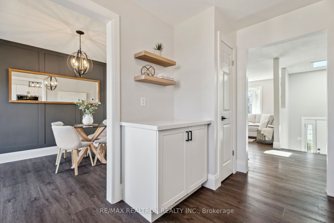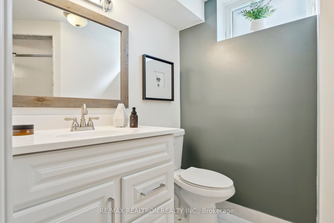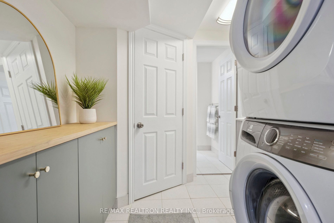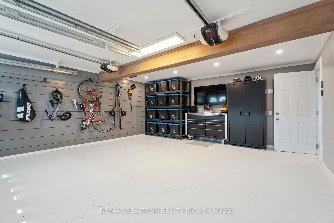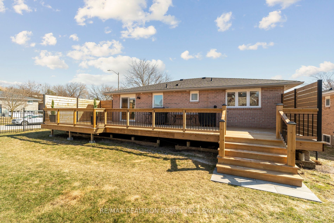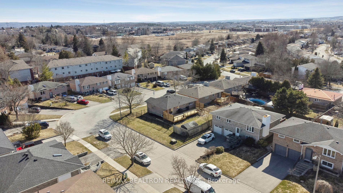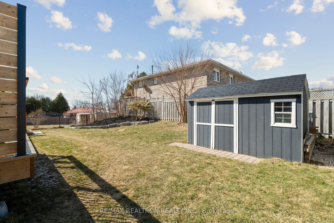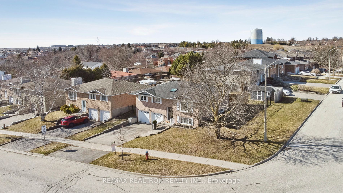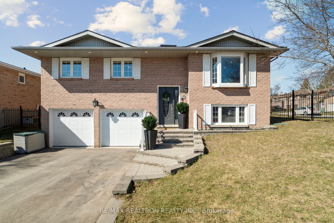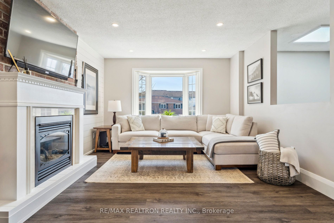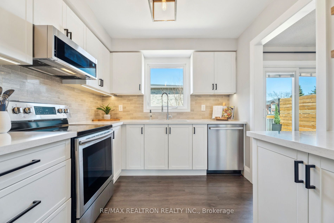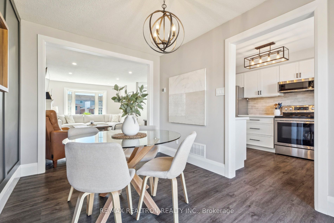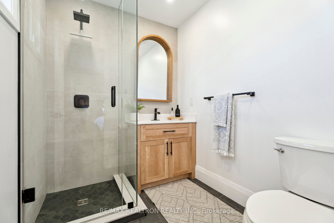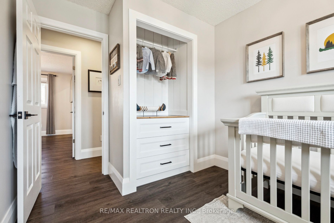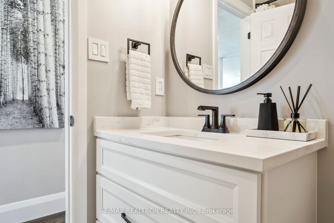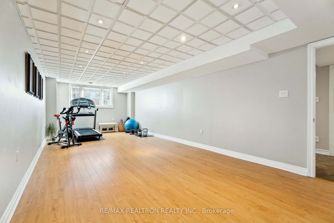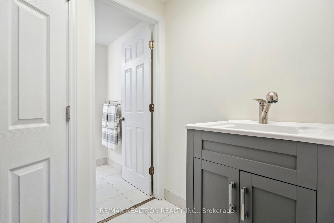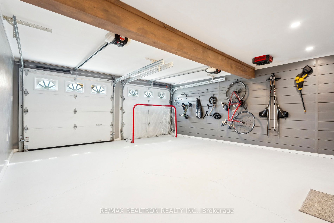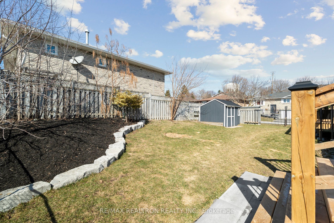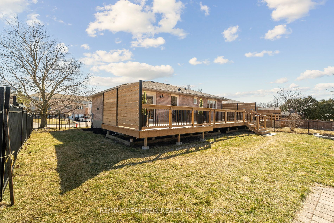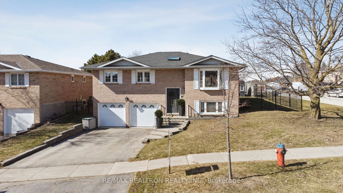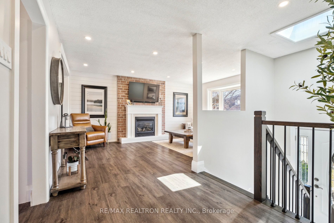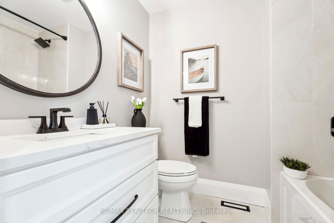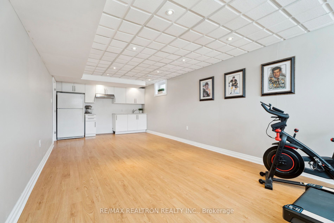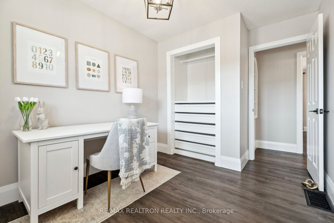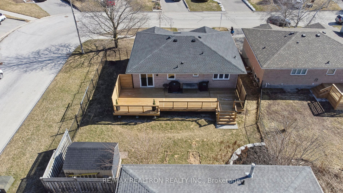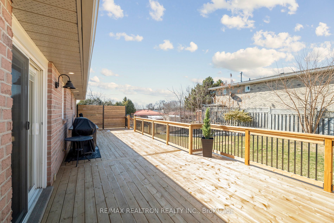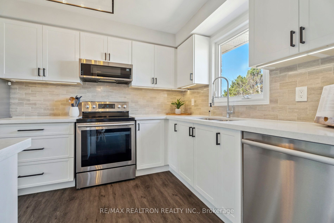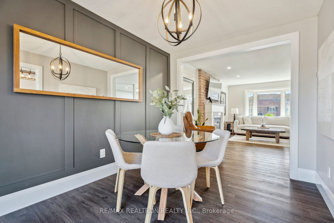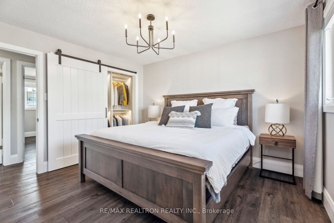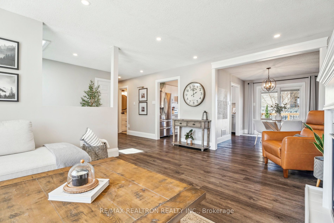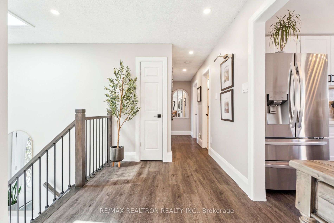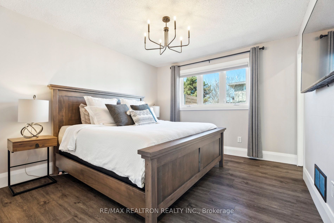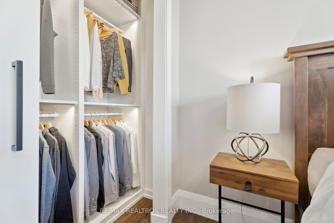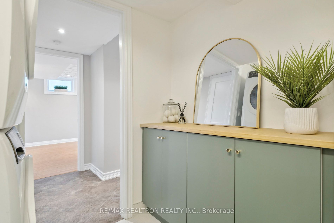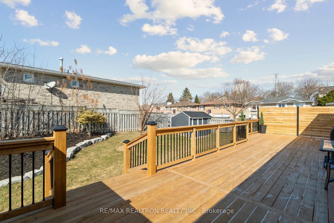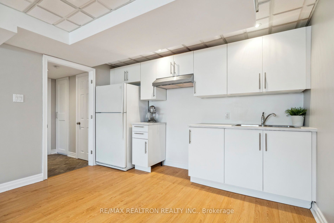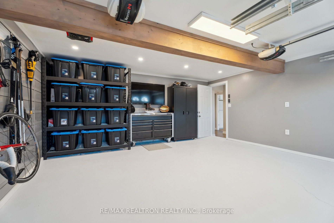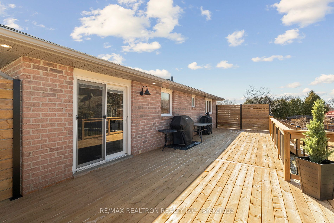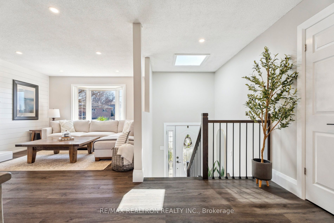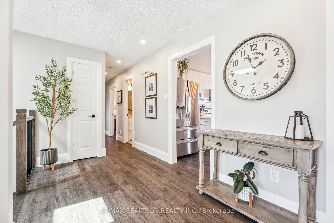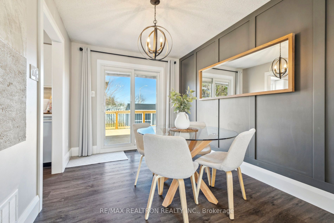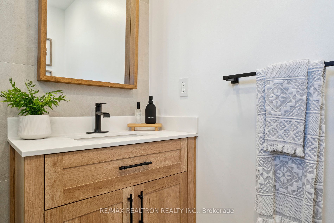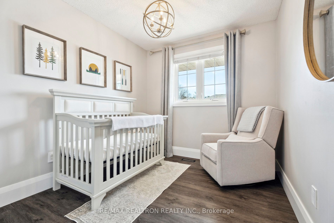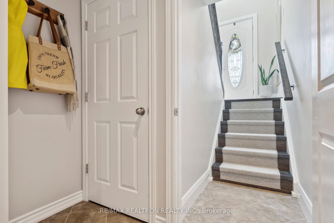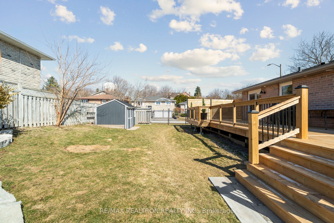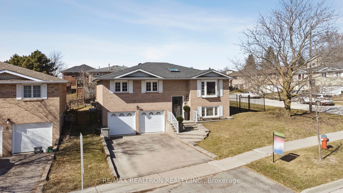
$1,039,000
Est. Payment
$3,968/mo*
*Based on 20% down, 4% interest, 30-year term
Listed by RE/MAX REALTRON REALTY INC.
Detached•MLS #N12057782•New
Price comparison with similar homes in Bradford West Gwillimbury
Compared to 18 similar homes
-36.9% Lower↓
Market Avg. of (18 similar homes)
$1,647,010
Note * Price comparison is based on the similar properties listed in the area and may not be accurate. Consult licences real estate agent for accurate comparison
Room Details
| Room | Features | Level |
|---|---|---|
Kitchen 1 × 1 m | Quartz CounterPlankPantry | Main |
Living Room 1 × 1 m | Gas FireplacePlankBay Window | Main |
Dining Room 1 × 1 m | W/O To DeckPlank | Main |
Primary Bedroom 1 × 1 m | Ensuite BathPlankB/I Closet | Main |
Bedroom 2 1 × 1 m | Casement WindowsPlank | Main |
Bedroom 3 1 × 1 m | Casement WindowsPlank | Main |
Client Remarks
Welcome to this stunning 3-bedroom, 3-bathroom home on a pool-sized corner lot in the heart of Bradford. Elegantly updated with modern finishes, this home features a bright and inviting living area, where a large bay window fills the space with natural light and a cozy gas fireplace adds warmth and charm. The thoughtfully designed kitchen offers stylish cabinetry, a reach-in pantry, sleek quartz countertops, and brand-new stainless steel appliances. The primary bedroom offers a brand-new ensuite (2024) with heated floors, while all three bedrooms include custom built-in closets for smart storage. The main-level bathroom was completely renovated in 2023. The lower level provides excellent in-law potential with oversized windows, a spacious rec room, and a third full bath. Step outside to your private backyard retreat, featuring a brand new spacious 565 sq. ft. deck---perfect for entertaining or unwinding while enjoying beautiful sunsets. A full-property irrigation system ensures effortless lawn maintenance. The fully renovated double-car garage features a 240v heater with a dedicated thermostat and a custom slat wall for extra storage. Exterior pot lights along the roofline enhance the home's curb appeal, creating a striking evening ambiance, while interior pot lights throughout the house add a bright and modern touch. A stunning, mature crimson maple adds a pop of colour and charm to the front yard. Additional upgrades include updated door trim and 7-inch baseboards (2024), newer appliances including an LG fridge and Bosch dishwasher (2024), washer and dryer (2021), and all windows throughout. Conveniently located 5 minutes drive from Bradford GO train and just a short walk from groceries, restaurants, schools, parks, and the Bradford leisure centre, this move-in-ready home is an absolute must-see!
About This Property
8 Fox Run Lane, Bradford West Gwillimbury, L3Z 2H8
Home Overview
Basic Information
Walk around the neighborhood
8 Fox Run Lane, Bradford West Gwillimbury, L3Z 2H8
Shally Shi
Sales Representative, Dolphin Realty Inc
English, Mandarin
Residential ResaleProperty ManagementPre Construction
Mortgage Information
Estimated Payment
$0 Principal and Interest
 Walk Score for 8 Fox Run Lane
Walk Score for 8 Fox Run Lane

Book a Showing
Tour this home with Shally
Frequently Asked Questions
Can't find what you're looking for? Contact our support team for more information.
Check out 100+ listings near this property. Listings updated daily
See the Latest Listings by Cities
1500+ home for sale in Ontario

Looking for Your Perfect Home?
Let us help you find the perfect home that matches your lifestyle
