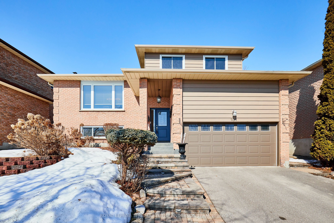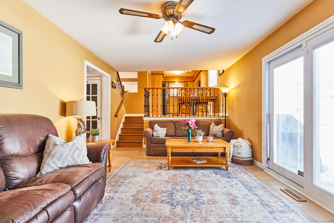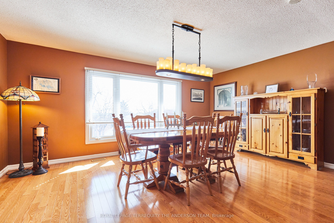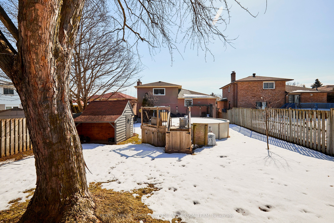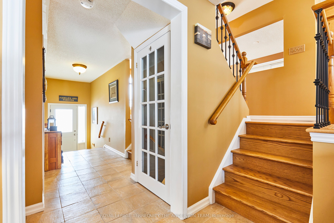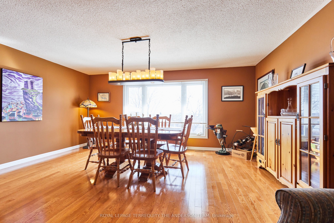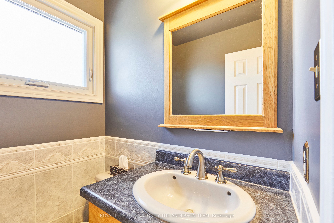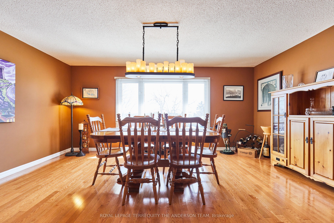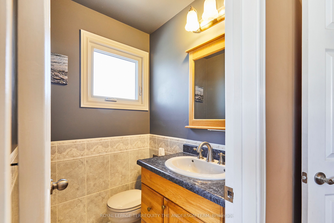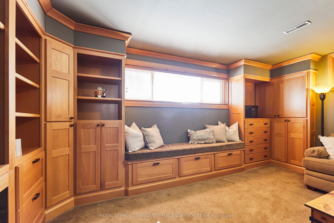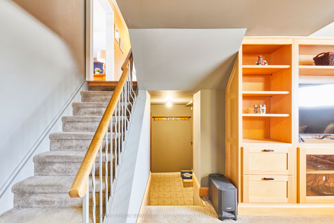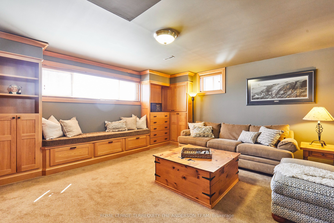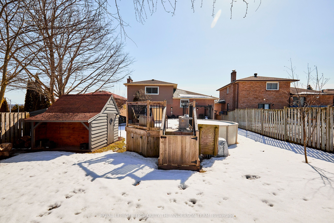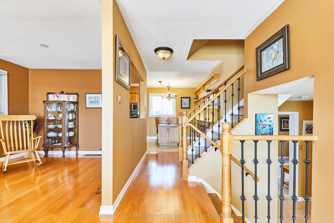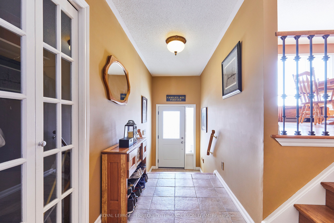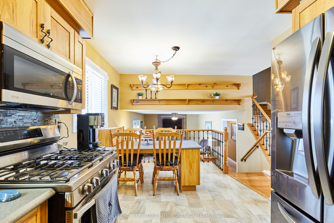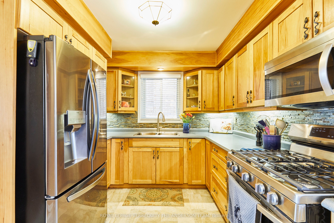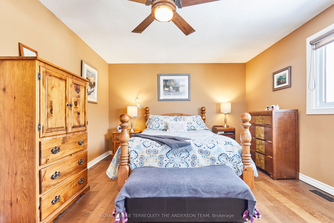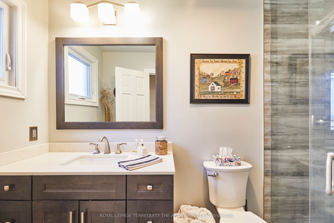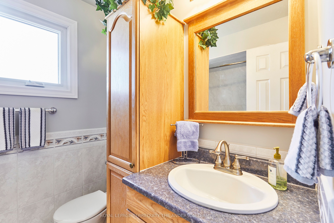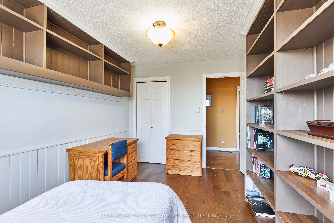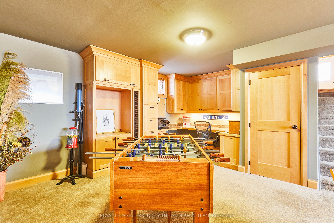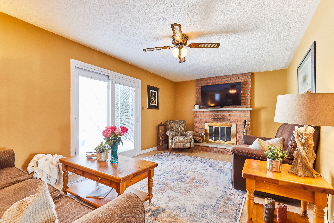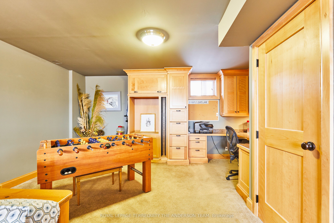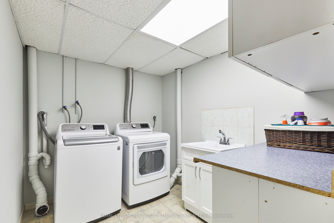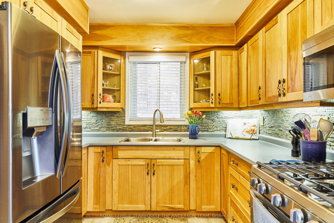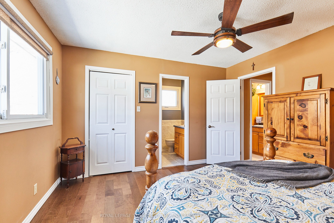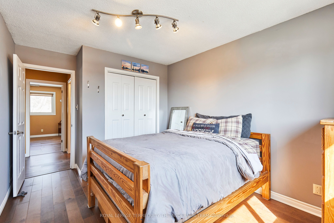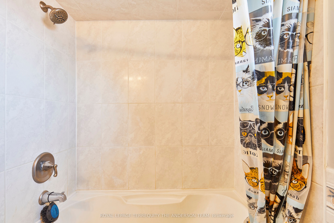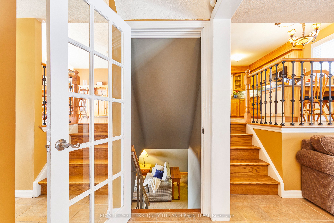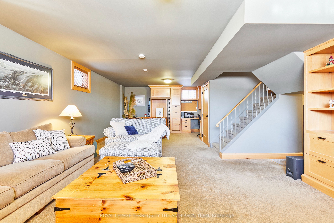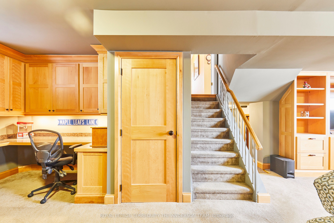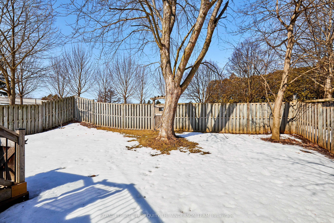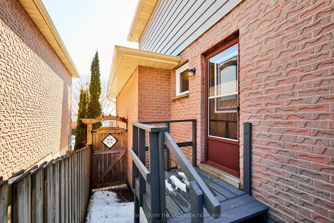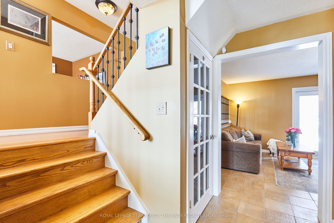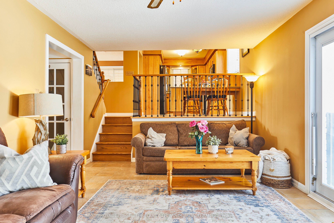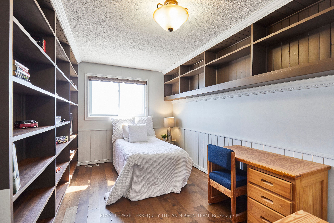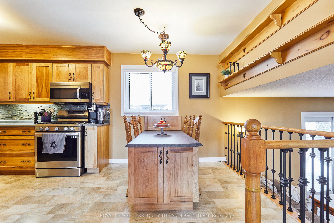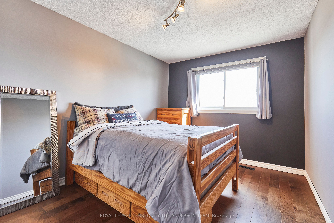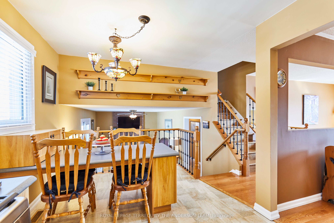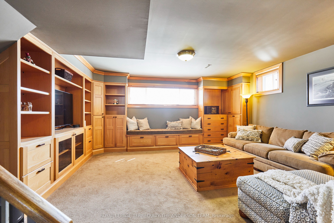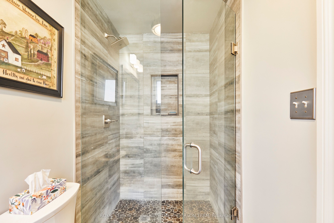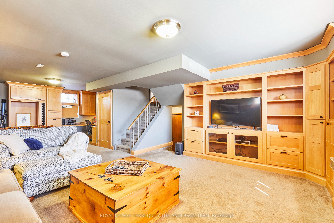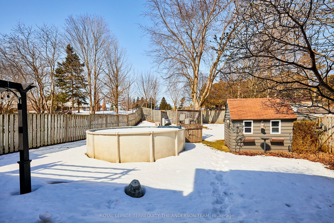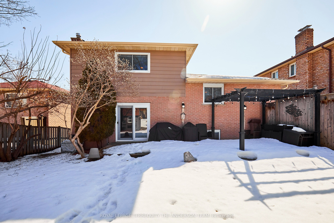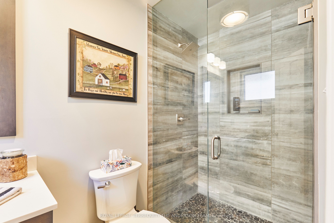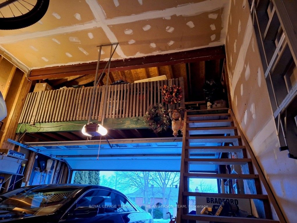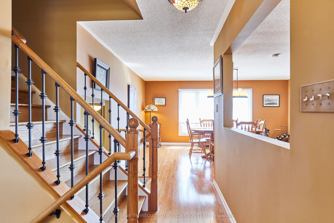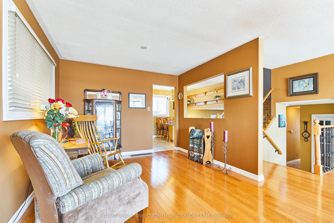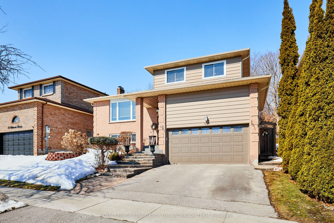
$950,000
Est. Payment
$3,628/mo*
*Based on 20% down, 4% interest, 30-year term
Listed by ROYAL LEPAGE TERREQUITY THE ANDERSON TEAM
Detached•MLS #N12060630•New
Price comparison with similar homes in Bradford West Gwillimbury
Compared to 12 similar homes
-17.8% Lower↓
Market Avg. of (12 similar homes)
$1,155,242
Note * Price comparison is based on the similar properties listed in the area and may not be accurate. Consult licences real estate agent for accurate comparison
Room Details
| Room | Features | Level |
|---|---|---|
Kitchen 5.28 × 2.81 m | RenovatedOverlooks Family | Main |
Dining Room 5.26 × 6.62 m | Hardwood FloorCombined w/LivingOpen Concept | Main |
Living Room 5.26 × 6.62 m | Hardwood FloorL-Shaped RoomCombined w/Dining | Main |
Primary Bedroom 3.66 × 4.18 m | 2 Pc EnsuiteWalk-In Closet(s) | Second |
Bedroom 2 4.23 × 2.9 m | Closet | Second |
Bedroom 3 4.22 × 2.76 m | Closet | Second |
Client Remarks
Backing onto a serene park with a pavilion and splash pad and surrounded by the canopy of trees this property offers a private back yard with direct access to the adjacent park. The home offers an open airy layout with plenty of space for both everyday living and entertaining. With 5 levels of living space this beautiful home is incredibly versatile. Large windows allow for an abundance of natural light throughout the home highlighting the many upgrades lovingly made throughout the years. Note the kitchen and dining room windows have a treatment that prevents outside from seeing in. The renovated custom kitchen is well thought out with ample storage and prep areas. Overlooking the family room with a wood burning fireplace and walkout to stunning backyard this is the heart the of the home. Upstairs you will find 3 generous bedrooms, the principle with a walk-in closet and ensuite. Breathtaking views of the park and the countryside can be seen on this upper level. The huge recreation room has above grade windows and built in entertainment area. there is also a home office area with additional custom built ins. Plenty of space here to enjoy fun gatherings with friends and family. The perfect Teen hangout. The lower level has a bright laundry room, walk in pantry an additional storage area or playroom. Direct access to a double car garage with large custom loft area with staircase for easy access. The backyard also boasts a heated aboveground pool for summer fun, the pool/ storage shed holds all your pool toys. fully fenced and surrounded by beautiful gardens you will definitely love your next house.
About This Property
101 Britannia Avenue, Bradford West Gwillimbury, L3Z 1A2
Home Overview
Basic Information
Walk around the neighborhood
101 Britannia Avenue, Bradford West Gwillimbury, L3Z 1A2
Shally Shi
Sales Representative, Dolphin Realty Inc
English, Mandarin
Residential ResaleProperty ManagementPre Construction
Mortgage Information
Estimated Payment
$0 Principal and Interest
 Walk Score for 101 Britannia Avenue
Walk Score for 101 Britannia Avenue

Book a Showing
Tour this home with Shally
Frequently Asked Questions
Can't find what you're looking for? Contact our support team for more information.
Check out 100+ listings near this property. Listings updated daily
See the Latest Listings by Cities
1500+ home for sale in Ontario

Looking for Your Perfect Home?
Let us help you find the perfect home that matches your lifestyle
