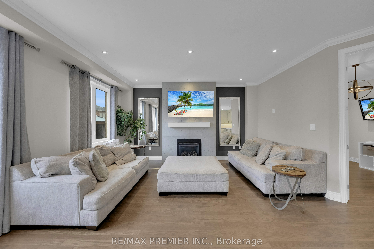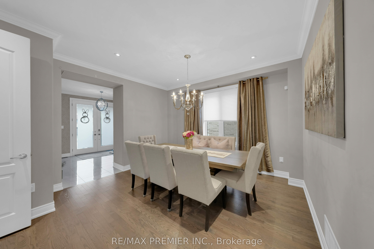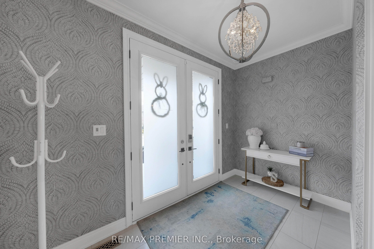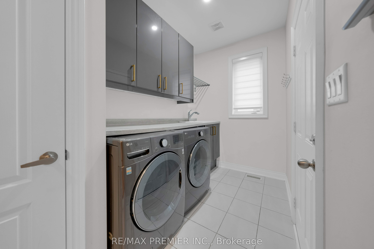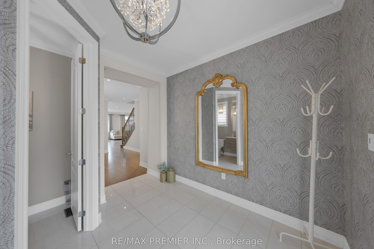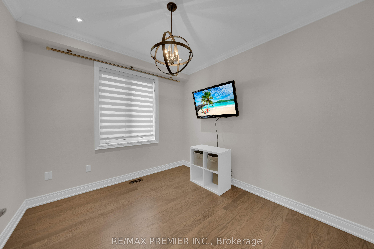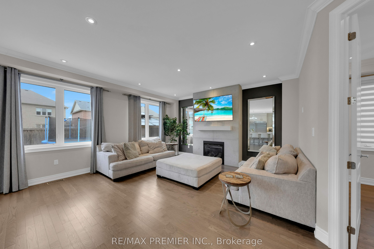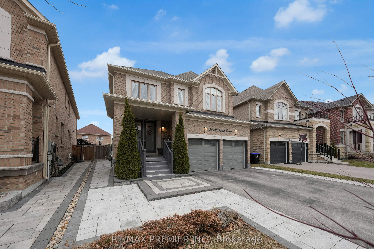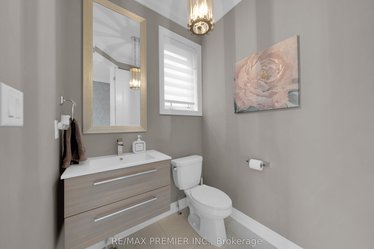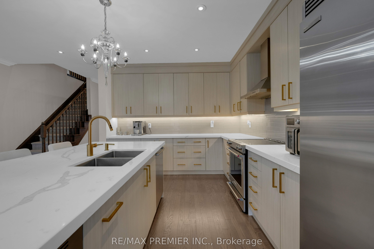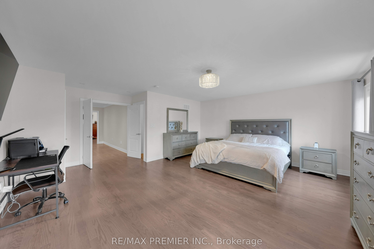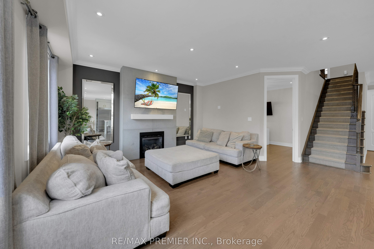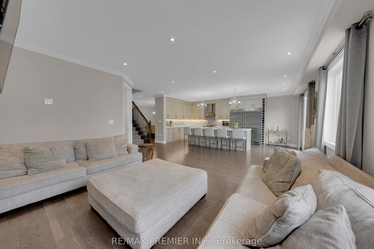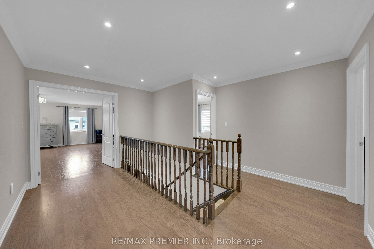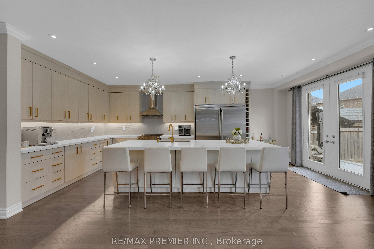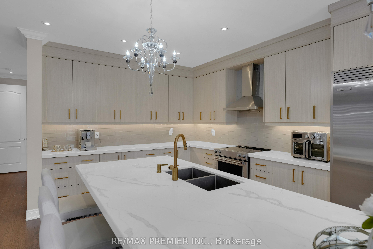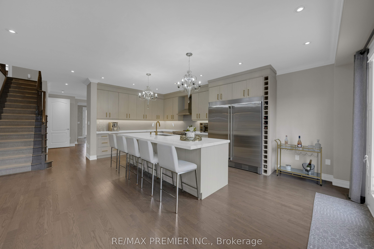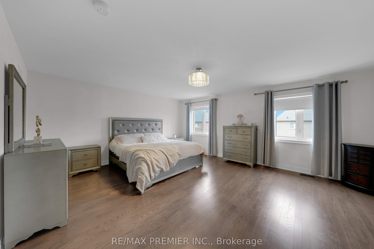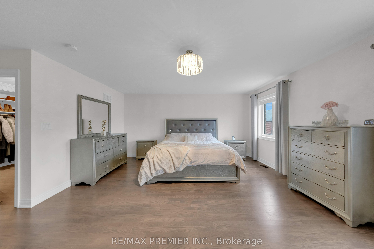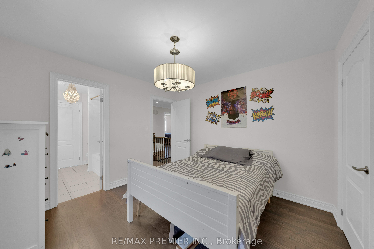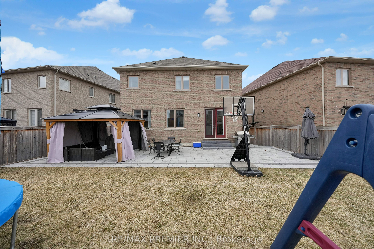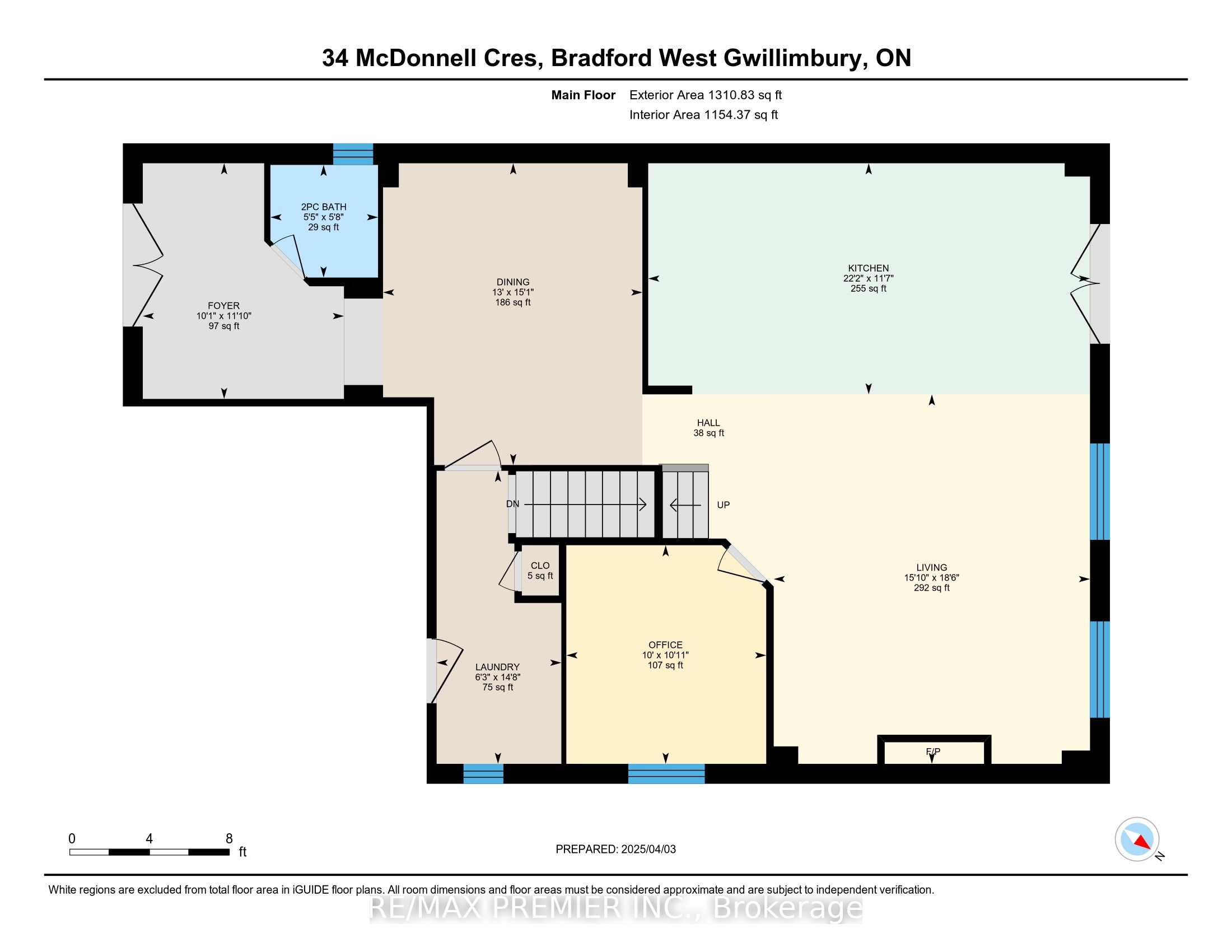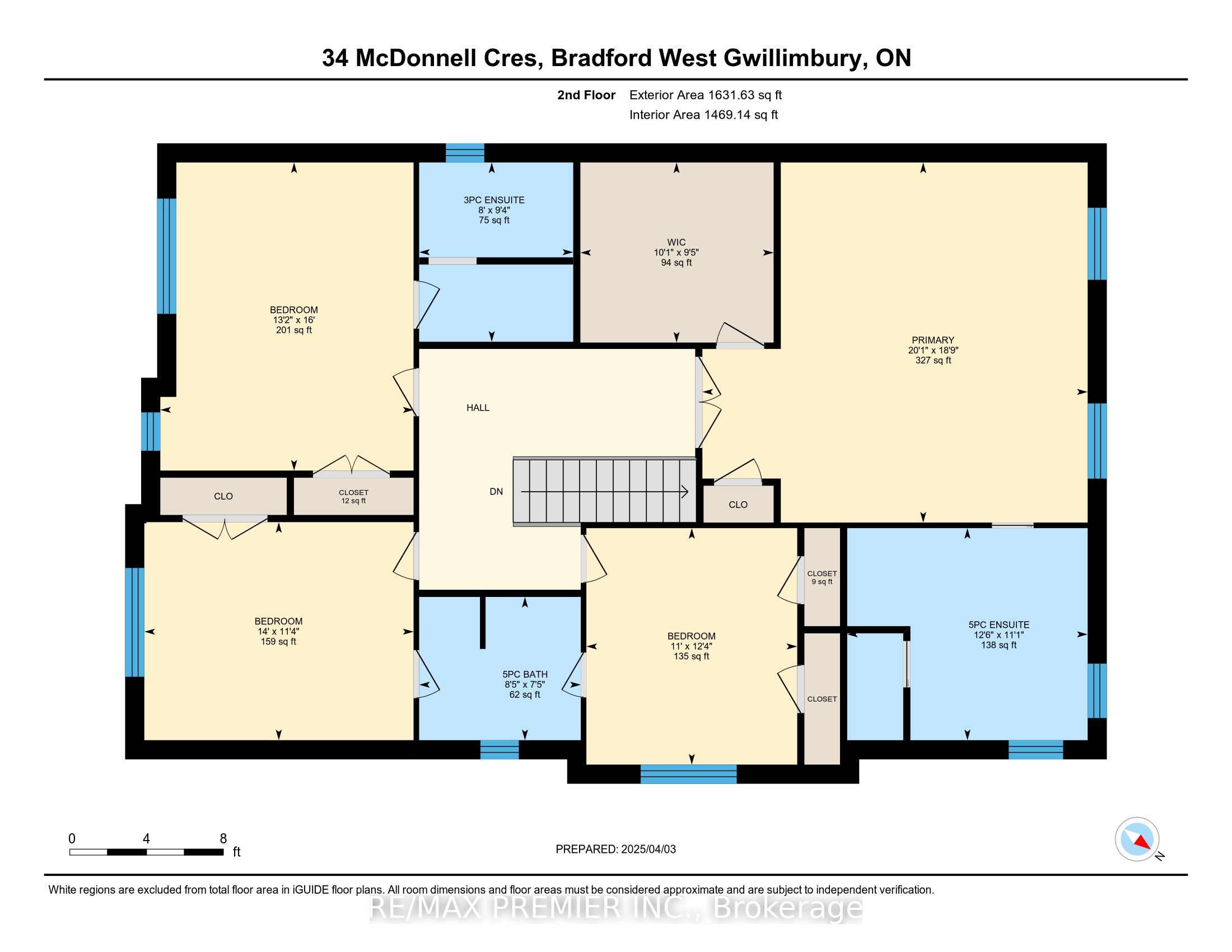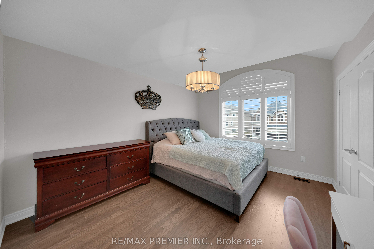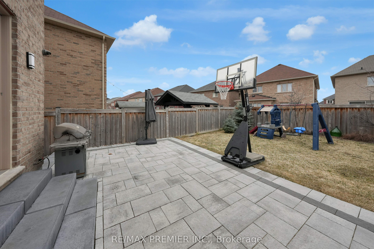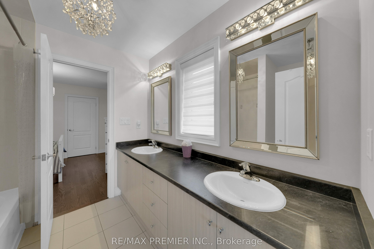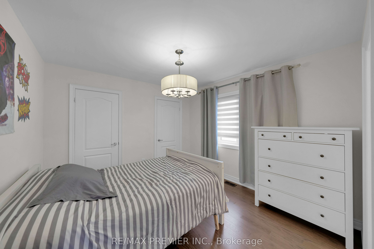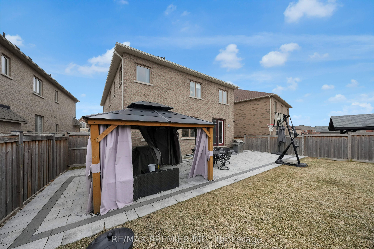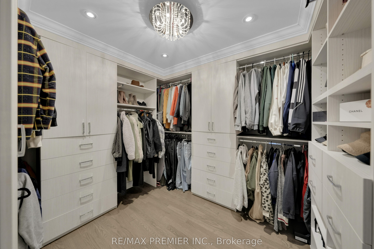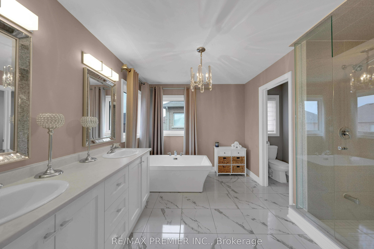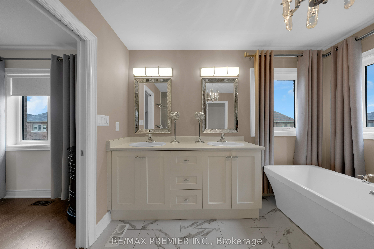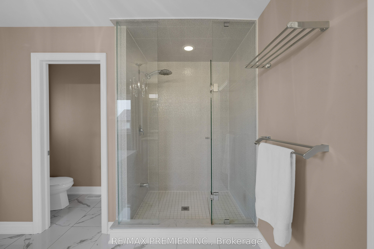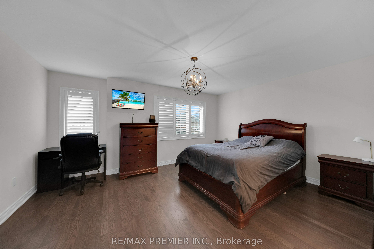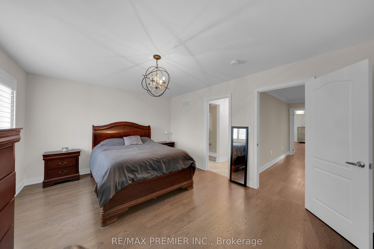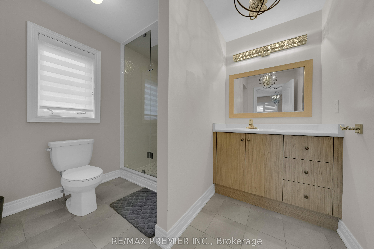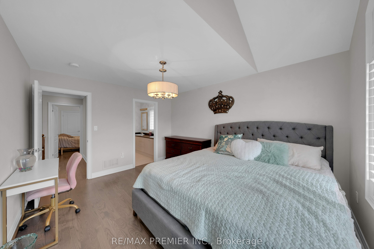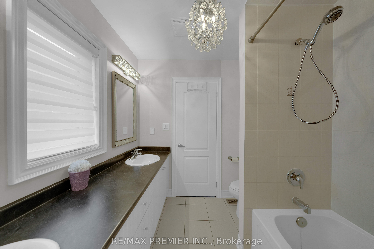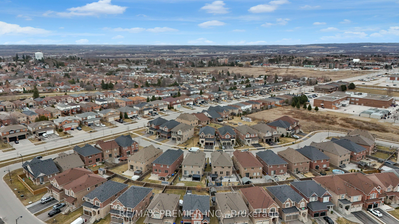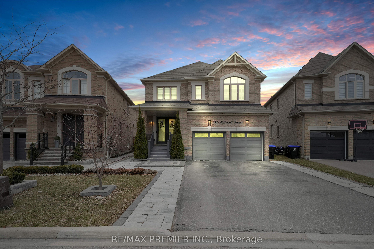
$1,499,888
Est. Payment
$5,729/mo*
*Based on 20% down, 4% interest, 30-year term
Listed by RE/MAX PREMIER INC.
Detached•MLS #N12060212•New
Price comparison with similar homes in Bradford West Gwillimbury
Compared to 14 similar homes
7.6% Higher↑
Market Avg. of (14 similar homes)
$1,393,311
Note * Price comparison is based on the similar properties listed in the area and may not be accurate. Consult licences real estate agent for accurate comparison
Room Details
| Room | Features | Level |
|---|---|---|
Living Room 5.65 × 4.83 m | Hardwood FloorGas FireplacePot Lights | Main |
Kitchen 3.53 × 6.75 m | Hardwood FloorOpen ConceptW/O To Yard | Main |
Dining Room 4.61 × 3.96 m | Hardwood FloorPot LightsLarge Window | Main |
Primary Bedroom 5.72 × 6.12 m | Hardwood Floor5 Pc EnsuiteWalk-In Closet(s) | Second |
Bedroom 2 3.75 × 3.35 m | Hardwood FloorSemi EnsuiteHis and Hers Closets | Second |
Bedroom 3 4.89 × 4.02 m | Hardwood FloorCathedral Ceiling(s)Closet | Second |
Client Remarks
Welcome to this beautifully designed 4-bedroom, 4-bathroom home, offering elegance and comfort in one of Bradford's most sought-after communities. Perfectly located just minutes from Highway 400, top-rated schools, parks, shopping, and recreation centers, this home is ideal for families and entertainers alike. Step inside to find 10-foot ceilings, rich hardwood floors, and an inviting open-concept layout. The family room, complete with a cozy fireplace, seamlessly connects to the kitchen, where a stylish island makes entertaining effortless. A separate dining room provides the perfect setting for formal gatherings. Upstairs, each bedroom boasts ensuite or semi-ensuite access, ensuring privacy and convenience for the whole family. Generous closet space in every room adds to the home's thoughtful design. Work from home? Enjoy the bright and spacious den/office area, perfectly positioned off the family room. The main-floor laundry/mudroom offers direct access to the garage for ultimate functionality. Outside, enjoy a beautifully landscaped front and backyard, featuring a custom interlock patio ideal for outdoor relaxation. The unfinished basement is a blank canvas, ready for your personal touch.
About This Property
34 McDonnell Crescent, Bradford West Gwillimbury, L3Z 0S7
Home Overview
Basic Information
Walk around the neighborhood
34 McDonnell Crescent, Bradford West Gwillimbury, L3Z 0S7
Shally Shi
Sales Representative, Dolphin Realty Inc
English, Mandarin
Residential ResaleProperty ManagementPre Construction
Mortgage Information
Estimated Payment
$0 Principal and Interest
 Walk Score for 34 McDonnell Crescent
Walk Score for 34 McDonnell Crescent

Book a Showing
Tour this home with Shally
Frequently Asked Questions
Can't find what you're looking for? Contact our support team for more information.
Check out 100+ listings near this property. Listings updated daily
See the Latest Listings by Cities
1500+ home for sale in Ontario

Looking for Your Perfect Home?
Let us help you find the perfect home that matches your lifestyle
