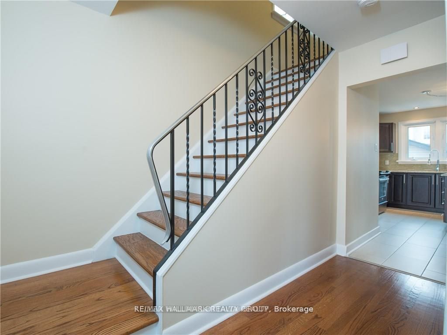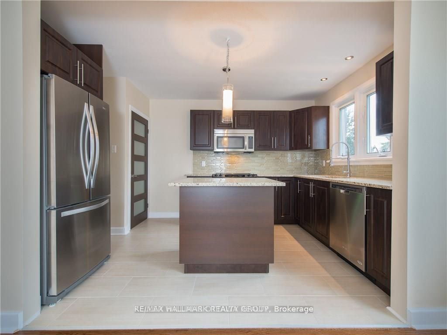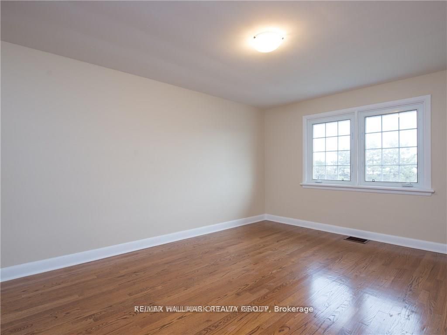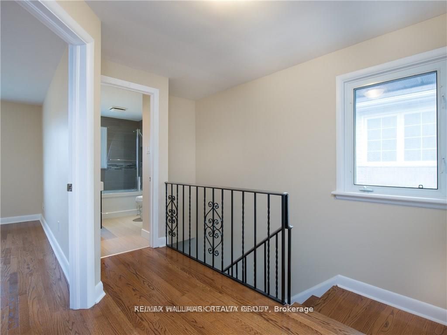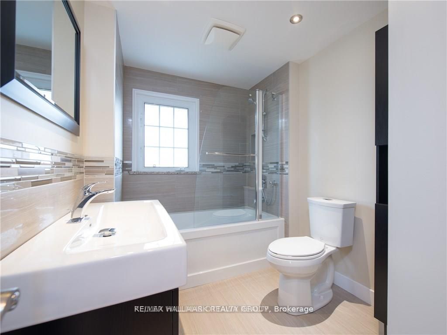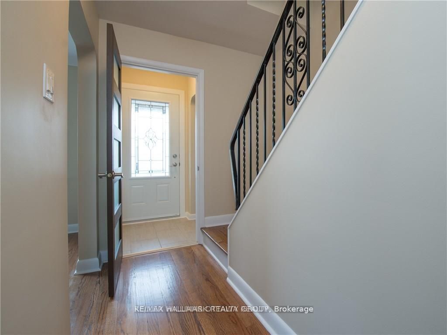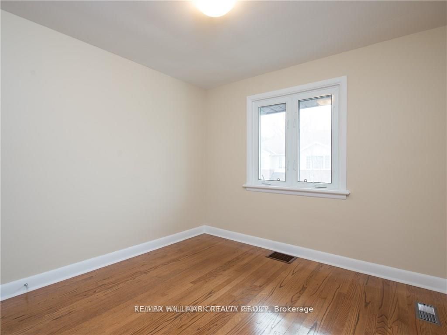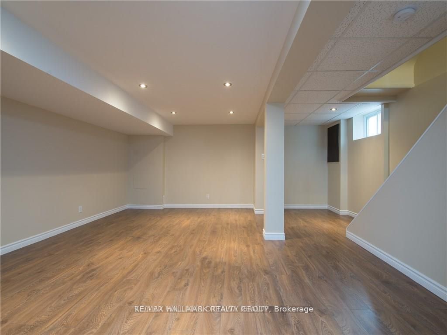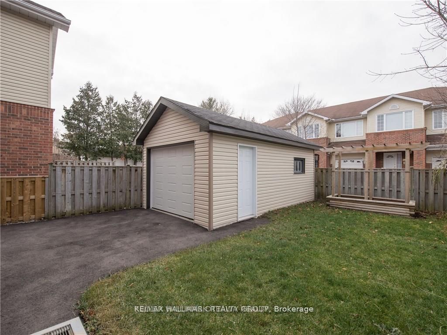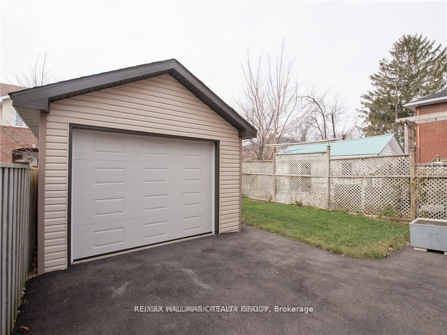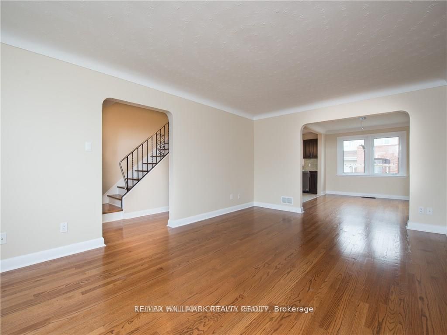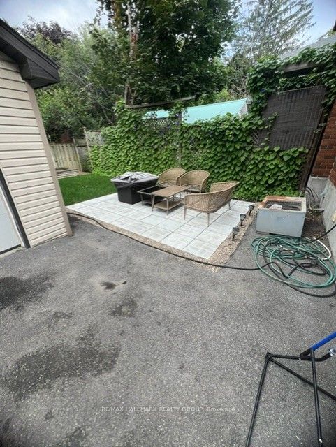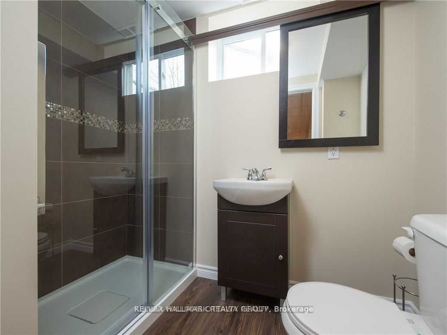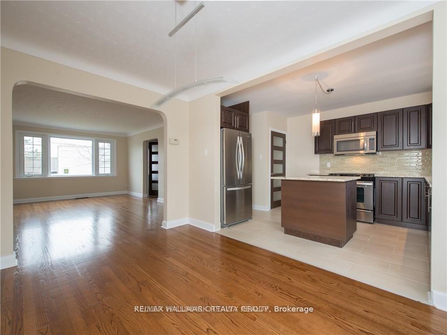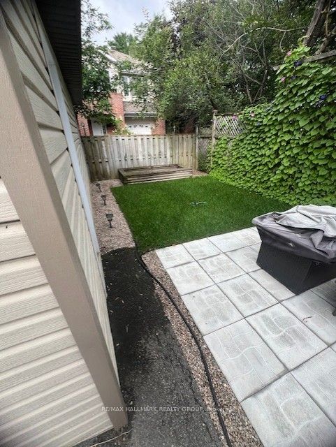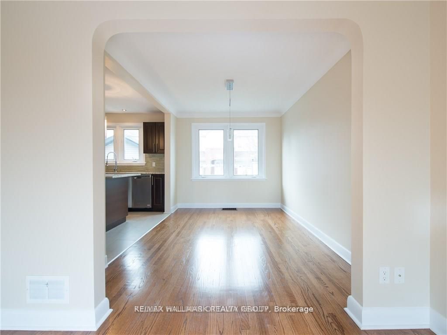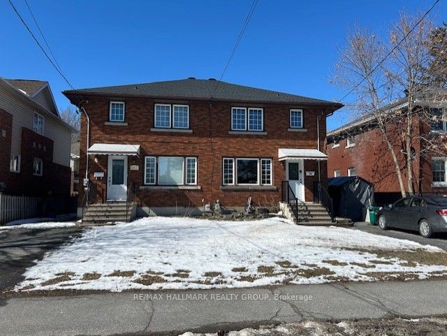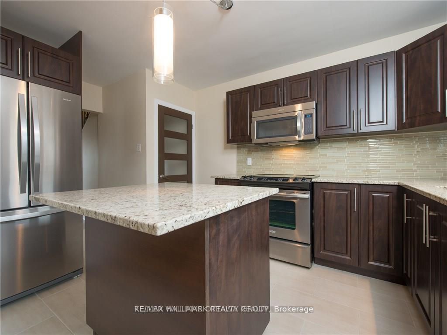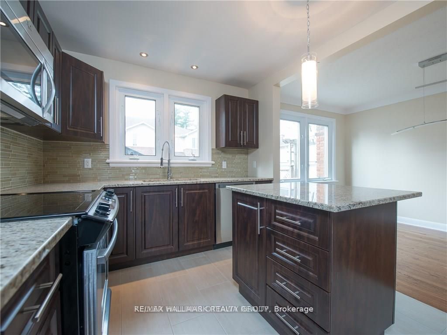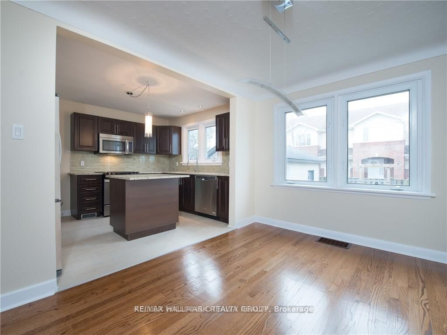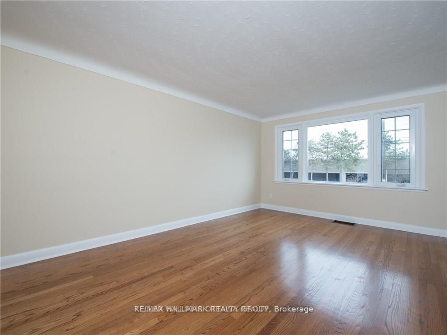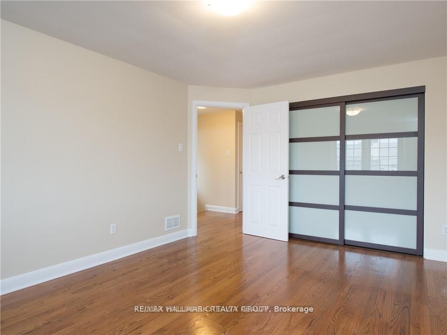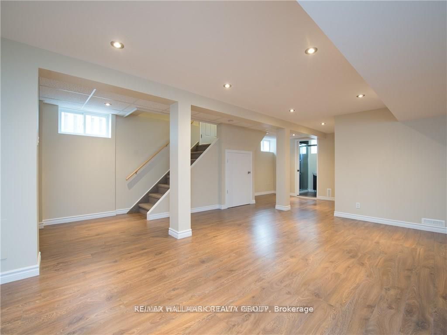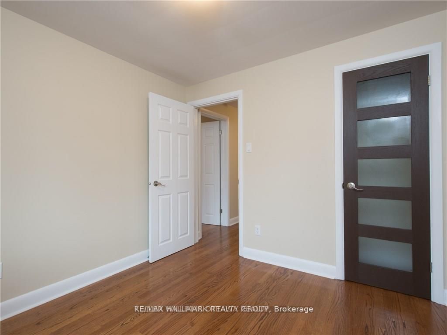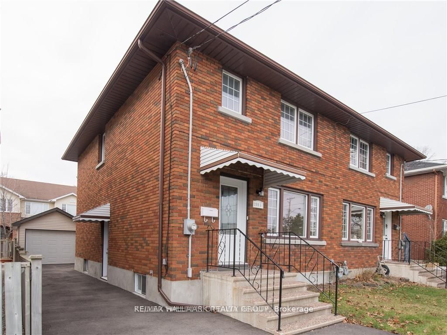
$774,900
Est. Payment
$2,960/mo*
*Based on 20% down, 4% interest, 30-year term
Listed by RE/MAX HALLMARK REALTY GROUP
Semi-Detached •MLS #X12057622•New
Room Details
| Room | Features | Level |
|---|---|---|
Living Room 5.58 × 3.42 m | Ground | |
Dining Room 3.99 × 2.46 m | Ground | |
Kitchen 3.96 × 2.84 m | Ground | |
Primary Bedroom 4.47 × 3.42 m | Second | |
Bedroom 2 3.47 × 2.64 m | Second | |
Bedroom 3 2.84 × 2.74 m | Second |
Client Remarks
Beautifully and extensively renovated 3 Bdrm, 2 Bathrm, all brick semi-detached with a detached garage. The spacious finished Rec Room with spotlights, 3 pc bathrm and its own side entrance has the potential for a secondary dwelling unit. Renovations include: Oak hardwood floors on both levels and the staircase; wide plank laminate flooring in the Bsmnt; kitchen w/island, granite countertops, glass backsplash and top-of-the-line 4 SS appliances; both bathrooms; all doors, windows; refinished garage; asphalt paving and 2024 Roof. The bright main floor features an open concept living, dining room and kitchen. The second level features a large master Bdrm, 2 additional bedrooms and a luxury bathroom. Fenced backyard with new 2024 stone patio. Close to bus routes, schools and Carlingwood shopping centre. 6 Appliances.
About This Property
298A Woodroffe Avenue, Woodroffe, K2A 3N5
Home Overview
Basic Information
Walk around the neighborhood
298A Woodroffe Avenue, Woodroffe, K2A 3N5
Shally Shi
Sales Representative, Dolphin Realty Inc
English, Mandarin
Residential ResaleProperty ManagementPre Construction
Mortgage Information
Estimated Payment
$0 Principal and Interest
 Walk Score for 298A Woodroffe Avenue
Walk Score for 298A Woodroffe Avenue

Book a Showing
Tour this home with Shally
Frequently Asked Questions
Can't find what you're looking for? Contact our support team for more information.
Check out 100+ listings near this property. Listings updated daily
See the Latest Listings by Cities
1500+ home for sale in Ontario

Looking for Your Perfect Home?
Let us help you find the perfect home that matches your lifestyle
