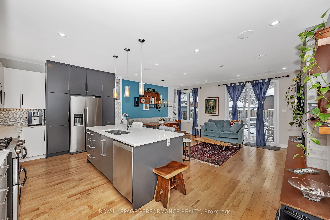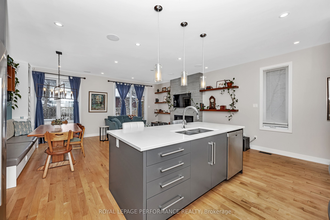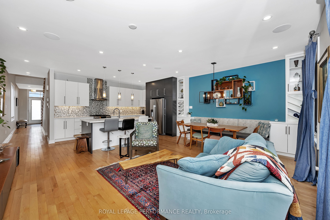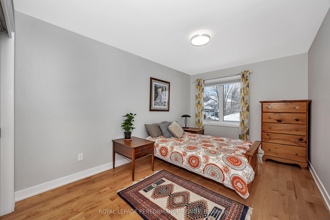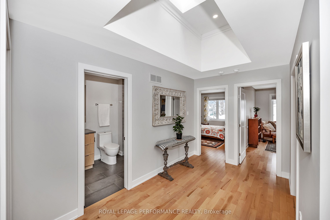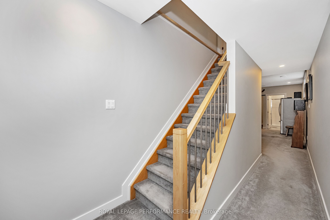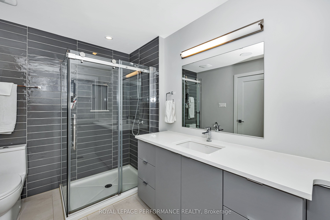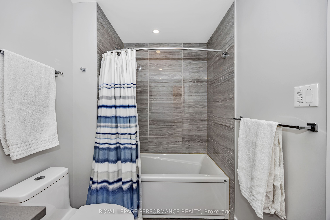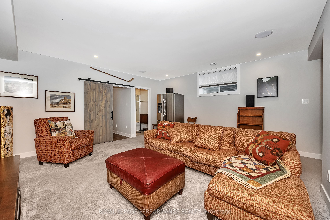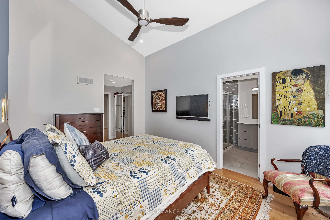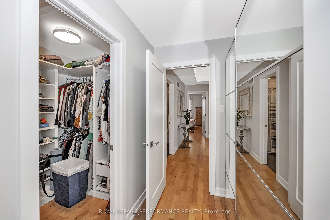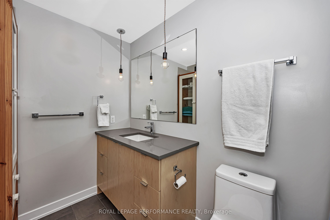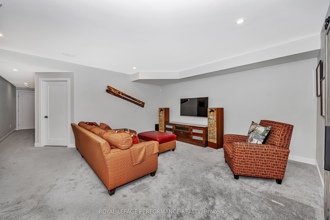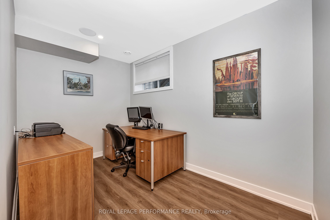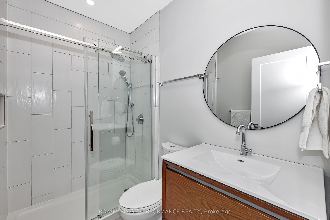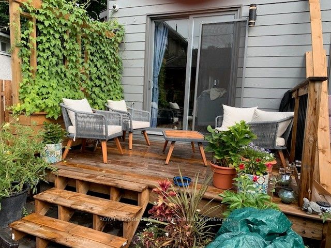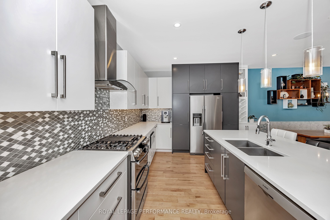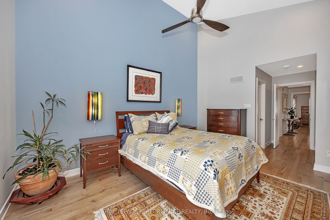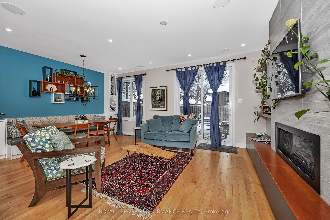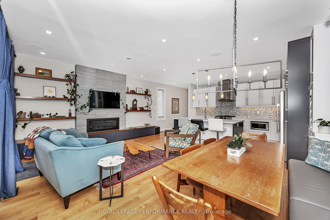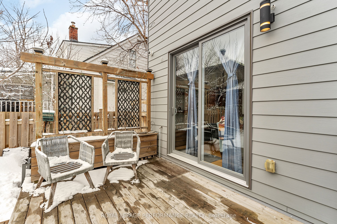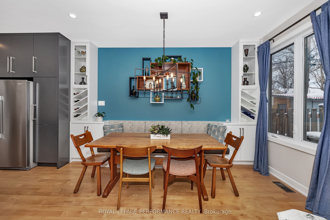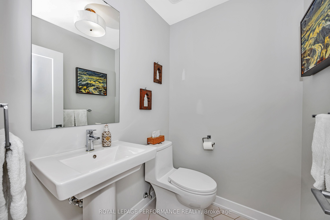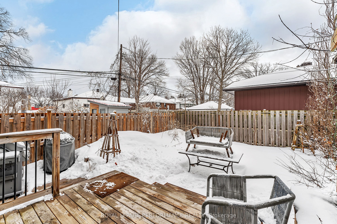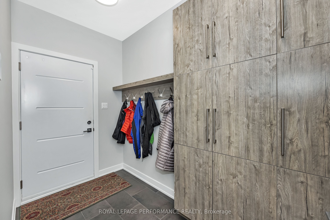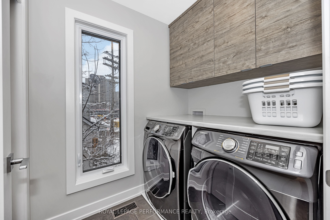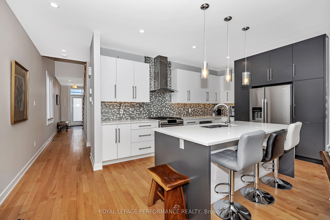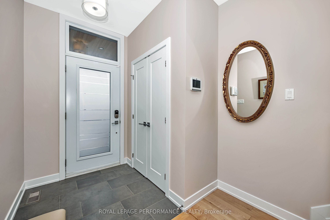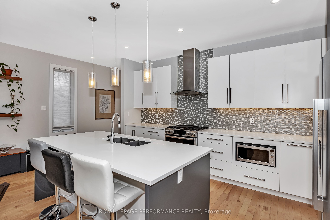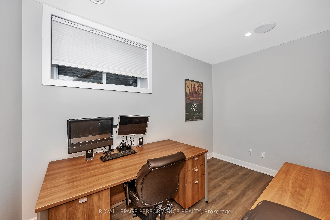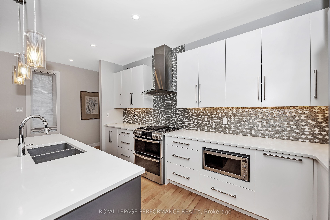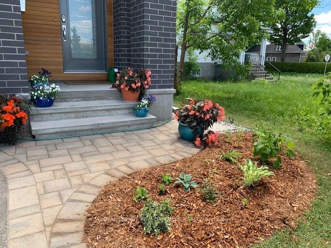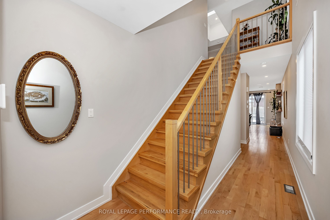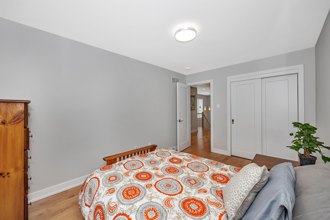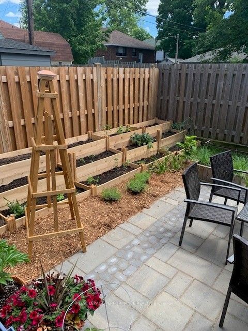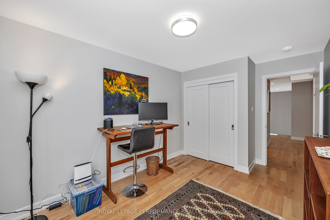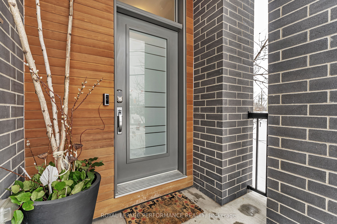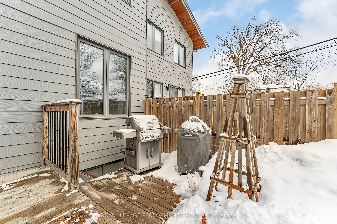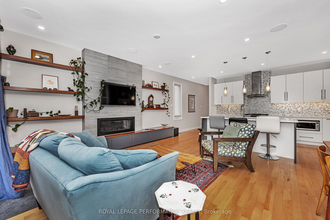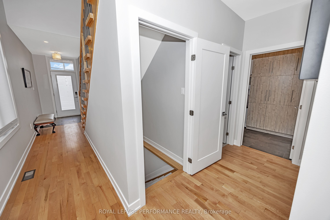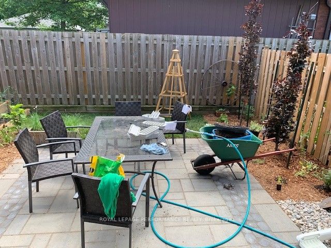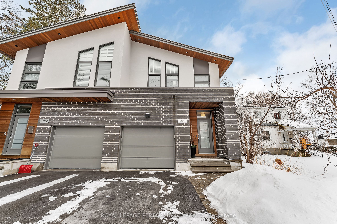
$1,125,000
Est. Payment
$4,297/mo*
*Based on 20% down, 4% interest, 30-year term
Listed by ROYAL LEPAGE PERFORMANCE REALTY
Semi-Detached •MLS #X12020228•New
Room Details
| Room | Features | Level |
|---|---|---|
Kitchen 4.57 × 3.04 m | Quartz CounterCentre IslandPantry | Main |
Primary Bedroom 4.62 × 3.37 m | Vaulted Ceiling(s)Walk-In Closet(s)3 Pc Ensuite | Second |
Bedroom 2 4.26 × 2.89 m | Hardwood FloorDouble Closet | Second |
Bedroom 3 3.53 × 2.76 m | Hardwood FloorDouble Closet | Second |
Client Remarks
Welcome to 1206B Byron Ave, a beautifully designed 3BED/3.5 BATH semi in the established Woodpark neighbourhood! Step inside to a bright, airy open-concept design, where high ceilings, hardwood flrs, modern tile, recessed lighting & expansive windows create an inviting atmosphere. The main level features a light-filled great room w/ gas fireplace, floor-to-ceiling tile surround & built-in shelving, seamlessly flowing into the dining area, where a custom banquette with hidden storage along a blue accent wall adds both style and function. Stunning kitchen boasts SS appliances incl gas stove, pantry, quartz countertops, a sleek tile backsplash, & soft-close cabinetry. A 7.5-ft breakfast bar is perfect for casual dining. Recessed lighting & built-in speakers elevate the ambiance of the space. A powder rm and mudroom w/built-in storage and garage access, complete this level. Upstairs, a skylit landing connects to the primary suite w/14-ft vaulted ceilings, walk-in w/ built-ins, and 3-pce ensuite with quartz vanity, glass enclosed shower & in-ceiling speakers. Two secondary bedrms share a 4-pce bath, while a laundry room with storage adds convenience. The finished lower level extends the living space with high ceilings, a family room, recessed lighting, and natural light. A flexible bonus space with built-in speakers is ideal as a home office, gym, or guest room. A 3-pce bath and two storage/utility rooms complete this level. The fenced backyard space offers a two-level deck with a privacy screen, interlock patio, landscaped with native plants and perennials, BBQ w/gas hookup included. Located within easy access to schools, parks, shopping, cafés, the public library, 417, public transit including the LRT. Nearby NCC pathways, Mud Lake, and the Britannia Conservation Area offer outdoor enjoyment, while Westboro Village is just a 10-minute bike ride away. 1206B Byron Avenue delivers both comfortable and stylish living in a well-connected neighbourhood.
About This Property
1206 Byron Avenue, Woodroffe, K2B 6T6
Home Overview
Basic Information
Walk around the neighborhood
1206 Byron Avenue, Woodroffe, K2B 6T6
Shally Shi
Sales Representative, Dolphin Realty Inc
English, Mandarin
Residential ResaleProperty ManagementPre Construction
Mortgage Information
Estimated Payment
$0 Principal and Interest
 Walk Score for 1206 Byron Avenue
Walk Score for 1206 Byron Avenue

Book a Showing
Tour this home with Shally
Frequently Asked Questions
Can't find what you're looking for? Contact our support team for more information.
Check out 100+ listings near this property. Listings updated daily
See the Latest Listings by Cities
1500+ home for sale in Ontario

Looking for Your Perfect Home?
Let us help you find the perfect home that matches your lifestyle
