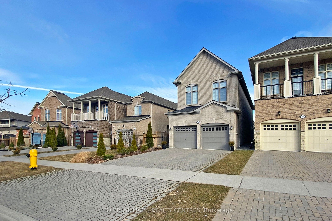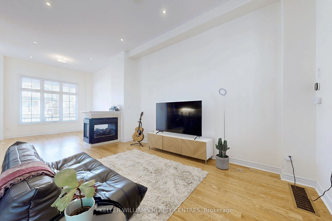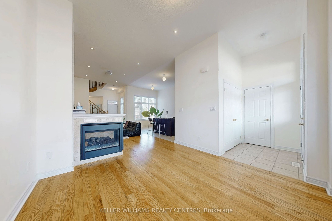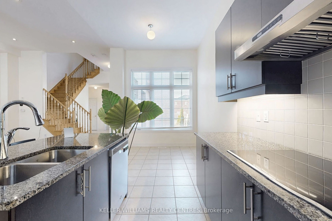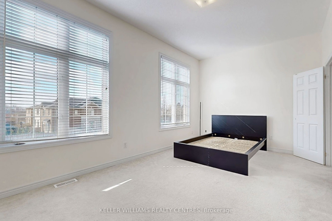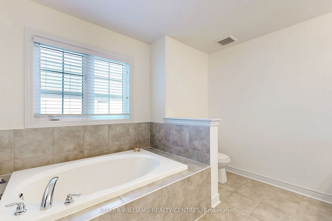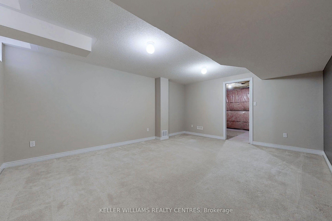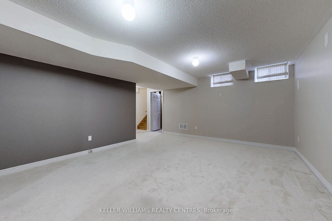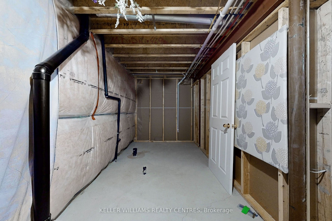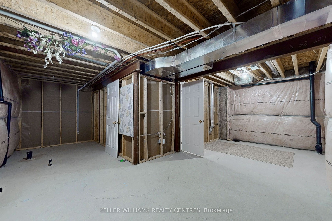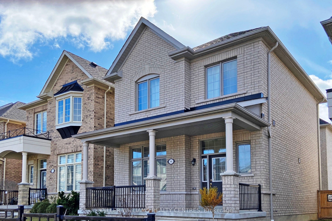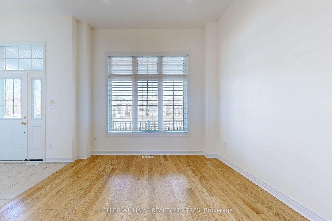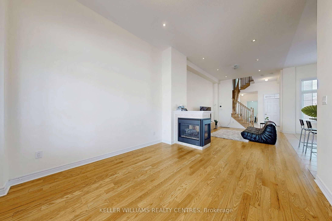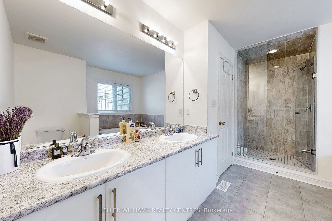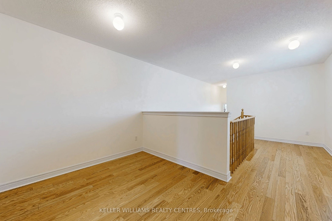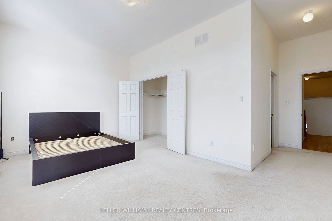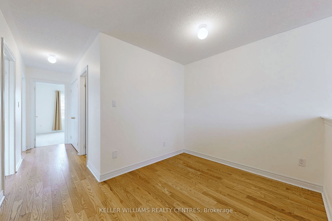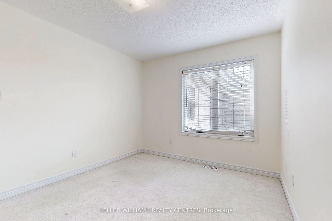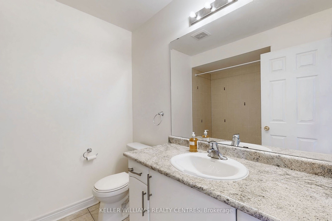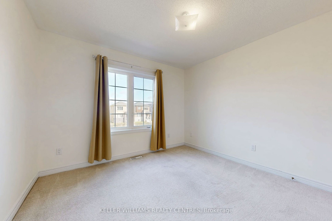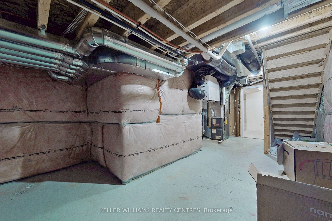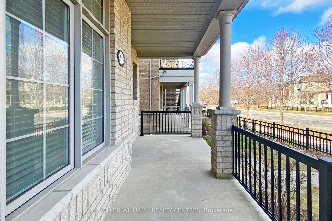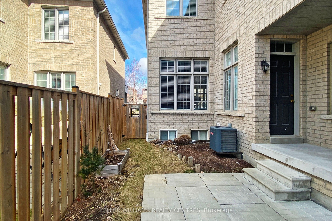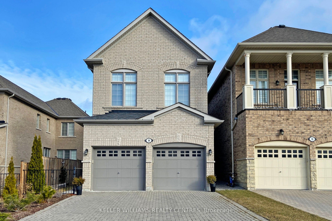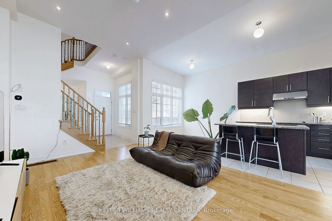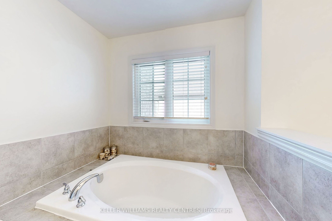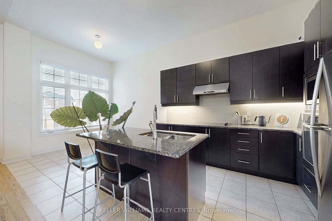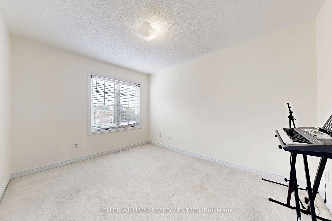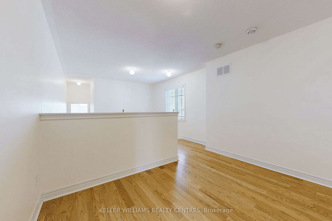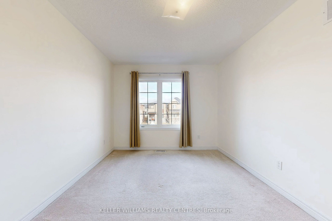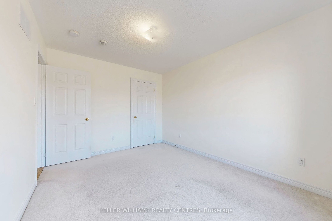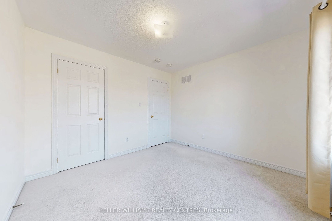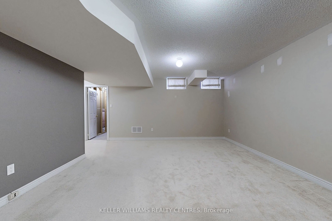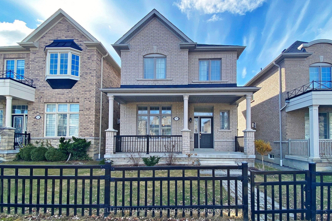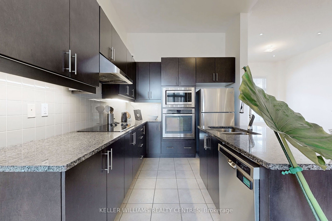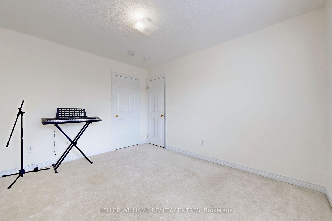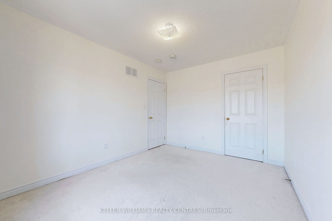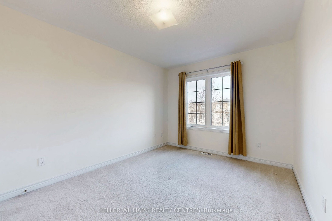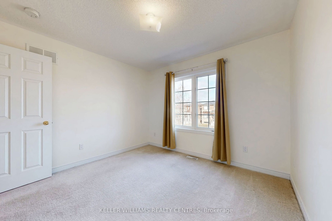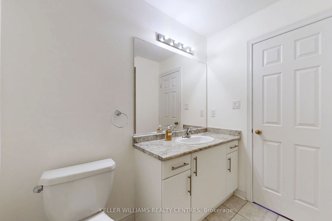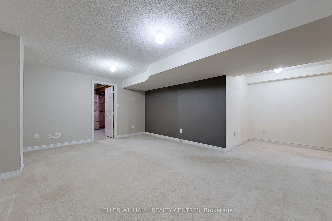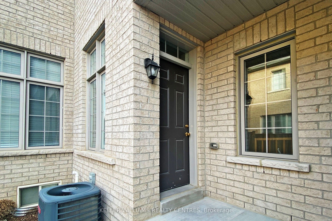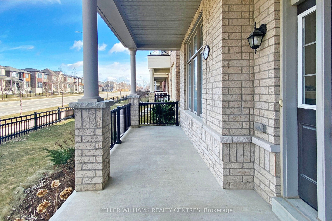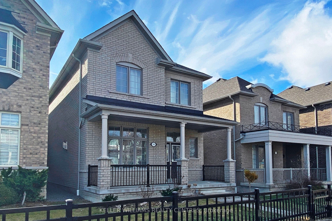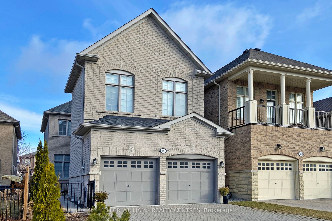
$3,800 /mo
Listed by KELLER WILLIAMS REALTY CENTRES
Detached•MLS #E12046948•New
Room Details
| Room | Features | Level |
|---|---|---|
Kitchen 6.27 × 2.98 m | Stainless Steel ApplCeramic FloorGranite Counters | Main |
Living Room 3.08 × 3.47 m | Open ConceptHardwood Floor2 Way Fireplace | Main |
Dining Room 3.08 × 3.47 m | Open ConceptHardwood Floor2 Way Fireplace | Main |
Primary Bedroom 6.03 × 5.51 m | ClosetLarge Window5 Pc Bath | Second |
Bedroom 2 3.74 × 3.01 m | ClosetWindowBroadloom | Second |
Bedroom 3 3.69 × 3.01 m | ClosetWindowBroadloom | Second |
Client Remarks
Welcome to 90 Braebrook! This stunning 4-bedroom, 3-bathroom detached two-storey home is a true standout you wont want to miss. Step inside and be greeted by soaring 11-foot ceilings that create an airy, open atmosphere throughout. The thoughtfully designed, open concept layout boasts a perfect blend of hardwood, tile, and plush carpeting, enhanced by modern pot lights that add a warm glow to every space. Whether you're enjoying a quiet night or hanging out with the family, the generous two-car garage, spacious living areas, and seamless flow make everyday living a breeze. Upstairs, you'll find a spacious den on the second floor, perfect for a home office, study area, or cozy retreat. From the inviting finishes to the smart design, 90 Braebrook is the kind of home that instantly feels like the one.
About This Property
90 Braebrook Drive, Whitby, L1R 0M9
Home Overview
Basic Information
Walk around the neighborhood
90 Braebrook Drive, Whitby, L1R 0M9
Shally Shi
Sales Representative, Dolphin Realty Inc
English, Mandarin
Residential ResaleProperty ManagementPre Construction
 Walk Score for 90 Braebrook Drive
Walk Score for 90 Braebrook Drive

Book a Showing
Tour this home with Shally
Frequently Asked Questions
Can't find what you're looking for? Contact our support team for more information.
Check out 100+ listings near this property. Listings updated daily
See the Latest Listings by Cities
1500+ home for sale in Ontario

Looking for Your Perfect Home?
Let us help you find the perfect home that matches your lifestyle
