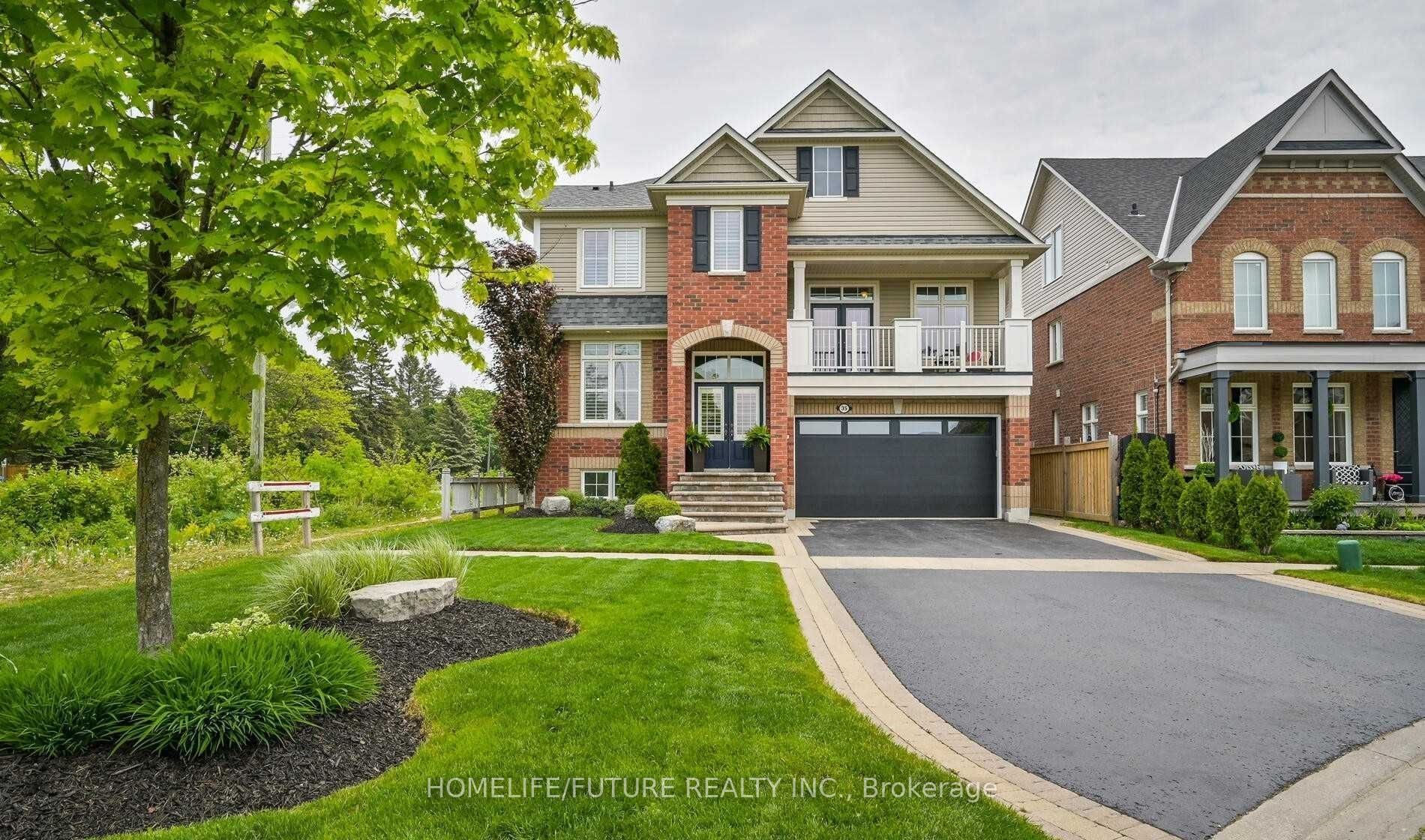
$1,349,000
Est. Payment
$5,152/mo*
*Based on 20% down, 4% interest, 30-year term
Listed by HOMELIFE/FUTURE REALTY INC.
Detached•MLS #E12063261•New
Price comparison with similar homes in Whitby
Compared to 4 similar homes
-5.7% Lower↓
Market Avg. of (4 similar homes)
$1,430,475
Note * Price comparison is based on the similar properties listed in the area and may not be accurate. Consult licences real estate agent for accurate comparison
Room Details
| Room | Features | Level |
|---|---|---|
Living Room 5.89 × 3.3 m | Hardwood FloorGas FireplaceCrown Moulding | Main |
Dining Room 4.01 × 3 m | Hardwood FloorCoffered Ceiling(s)Crown Moulding | Main |
Kitchen 3.65 × 2.71 m | Quartz CounterStainless Steel ApplCustom Backsplash | Main |
Primary Bedroom 5.79 × 3.37 m | 5 Pc BathWalk-In Closet(s) | Second |
Bedroom 2 3.58 × 3.17 m | Semi EnsuiteWalk-In Closet(s)Window | Second |
Bedroom 3 3.32 × 3.05 m | Semi EnsuiteClosetWindow | Second |
Client Remarks
Tribute Built The Roxton Model House Nestled In A Premium Corner Plot Offering Over 3000 Sqft Of Living Space, Soaring 9' Ceiling, Crown Moulding, Wainscoting, California Shutters And Custom Trim Work Thru- Out .Upgraded Kitchen With Custom Backsplash, Shaker Style Cabinets And Quartz Countertops. Open Concept Living Room Creates Airy And Grand Ambiance With Bay Window And Gas Fireplace. A Striking Mid Level Great Room With Cathedral Ceiling, Massive Window And Overlooking Balcony Ideal For Everyday Living Or Entertaining. Stunning Skylights Leads To 3 Bedrooms At The Second Floor. Large Master Retreat With Walk In Closet And 5pcs En-Suite Featuring Frameless Glass Shower And Two Spacious Bedrooms With Jack And Jill Bathroom. Professional Landscaping Front And Backyard, Trex Deck And Hot Tub Is A Perfect Blend Of Modern Elegance And Serene Outdoor Living. Additional Features Are Irrigation System, Roof 2020, New Garage Door 2023, Central Vacuum System And Laundry At The 2nd Level. Partially Finished Basement With Large Above Grade Windows And 2pc Washroom Could Be Ideal For Multigenerational Living.
About This Property
35 Bellhouse Place, Whitby, L1M 0G5
Home Overview
Basic Information
Walk around the neighborhood
35 Bellhouse Place, Whitby, L1M 0G5
Shally Shi
Sales Representative, Dolphin Realty Inc
English, Mandarin
Residential ResaleProperty ManagementPre Construction
Mortgage Information
Estimated Payment
$0 Principal and Interest
 Walk Score for 35 Bellhouse Place
Walk Score for 35 Bellhouse Place

Book a Showing
Tour this home with Shally
Frequently Asked Questions
Can't find what you're looking for? Contact our support team for more information.
Check out 100+ listings near this property. Listings updated daily
See the Latest Listings by Cities
1500+ home for sale in Ontario

Looking for Your Perfect Home?
Let us help you find the perfect home that matches your lifestyle
