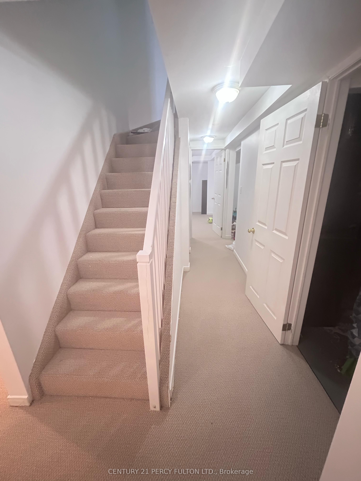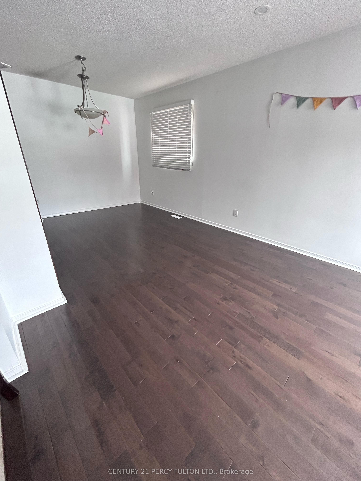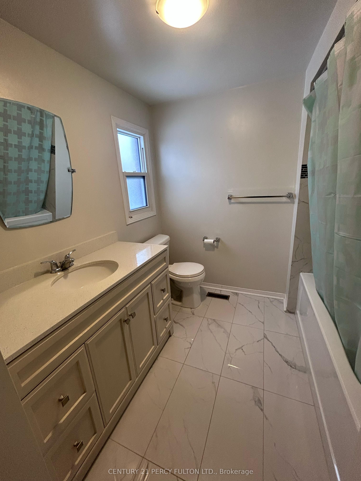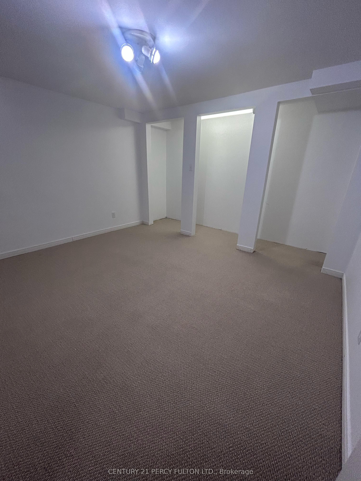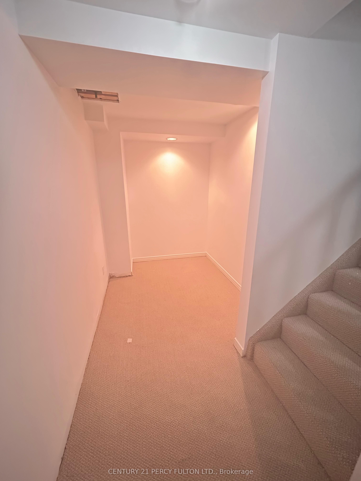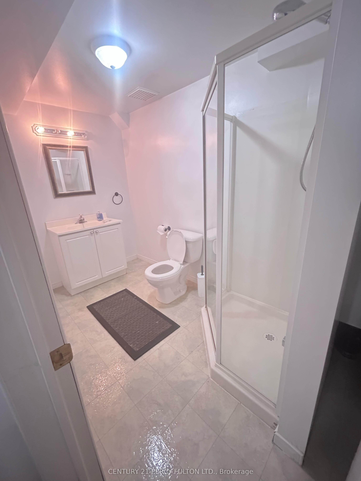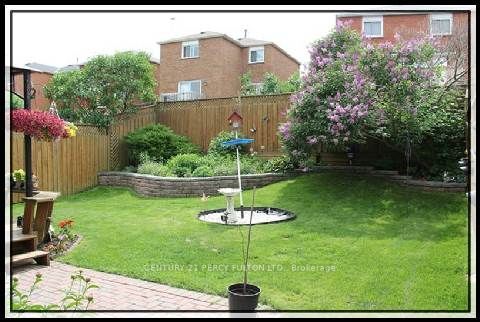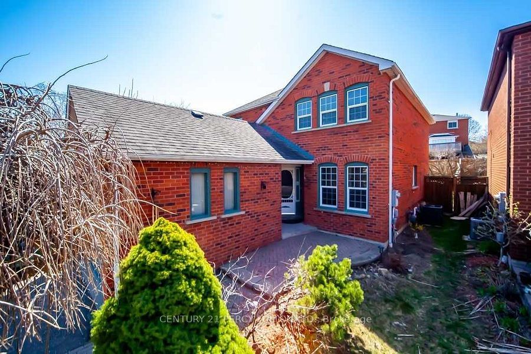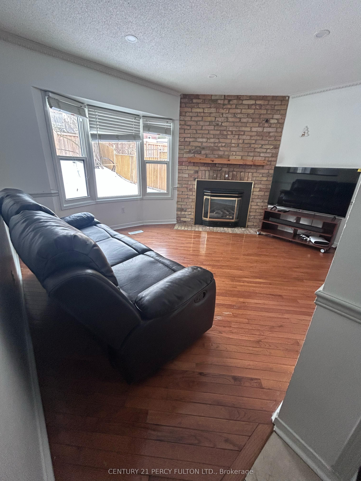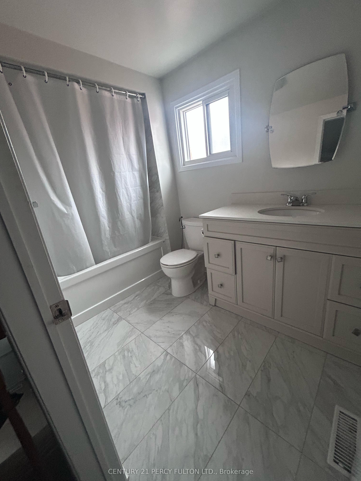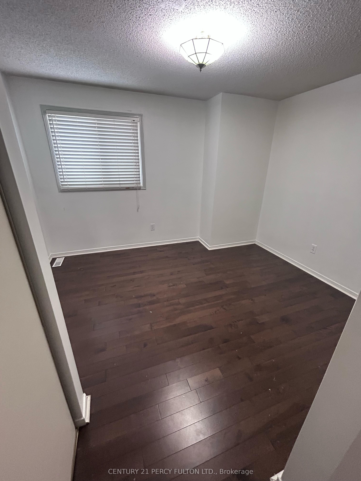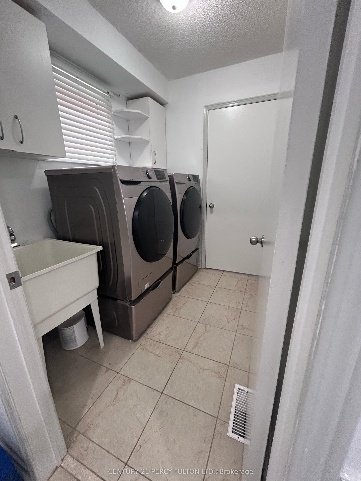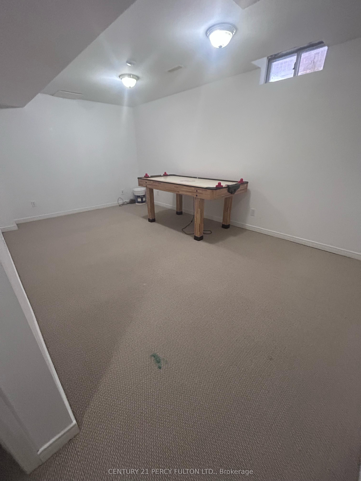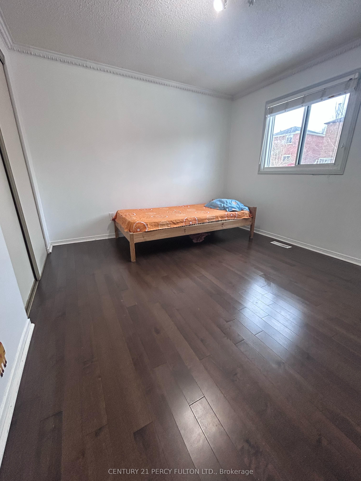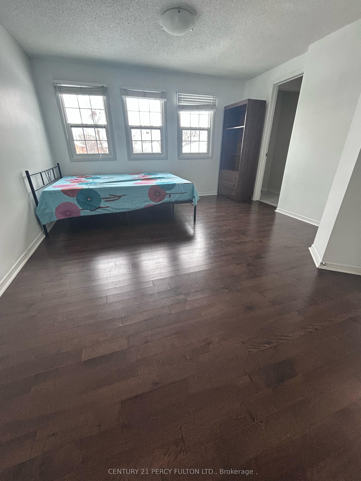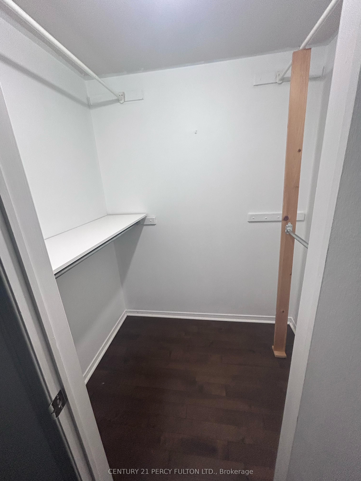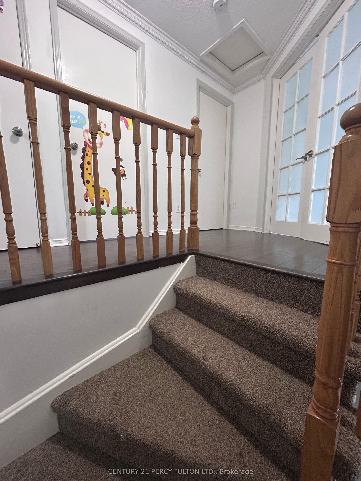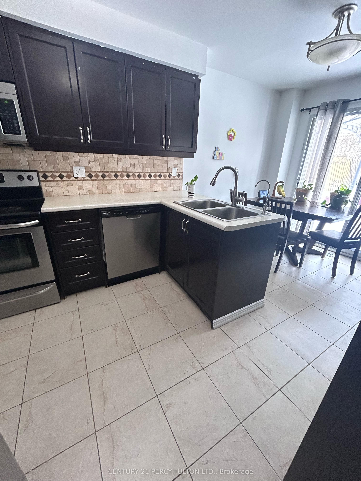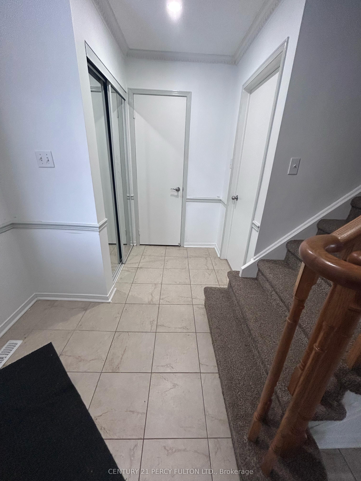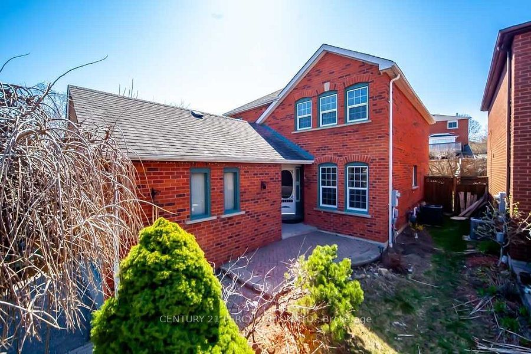
$3,200 /mo
Listed by CENTURY 21 PERCY FULTON LTD.
Detached•MLS #E12024667•New
Room Details
| Room | Features | Level |
|---|---|---|
Living Room | Hardwood FloorPot Lights | Main |
Kitchen | Ceramic FloorStainless Steel Appl | Main |
Primary Bedroom | 4 Pc EnsuiteWalk-In Closet(s) | Second |
Bedroom 2 | Hardwood Floor | Second |
Bedroom 3 | Second |
Client Remarks
Welcome to this stunning detached home featuring 3+2 bedrooms, 4 bathrooms, a double car garage 2400 sq ft of living space, a finished basement, and a spacious fully fenced backyard. Beautifully updated from top to bottom, this home boasts hardwood flooring on the main and second levels, newly painted, pot lights, and a gourmet kitchen with stainless steel appliances and a walkout to a large deck overlooking gardens. The expensive living and dining areas are perfect for entertaining while the primary bedroom offers a walk-in closet and spa like ensuite. In the most desirable areas of Whitby. Near top rated schools, 401, shopping, transportation and amenities.
About This Property
89 Fernbank Place, Whitby, L1R 1T2
Home Overview
Basic Information
Walk around the neighborhood
89 Fernbank Place, Whitby, L1R 1T2
Shally Shi
Sales Representative, Dolphin Realty Inc
English, Mandarin
Residential ResaleProperty ManagementPre Construction
 Walk Score for 89 Fernbank Place
Walk Score for 89 Fernbank Place

Book a Showing
Tour this home with Shally
Frequently Asked Questions
Can't find what you're looking for? Contact our support team for more information.
Check out 100+ listings near this property. Listings updated daily
See the Latest Listings by Cities
1500+ home for sale in Ontario

Looking for Your Perfect Home?
Let us help you find the perfect home that matches your lifestyle
