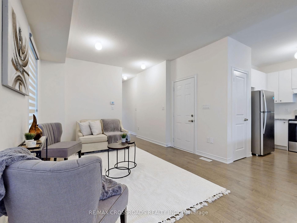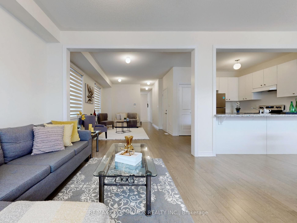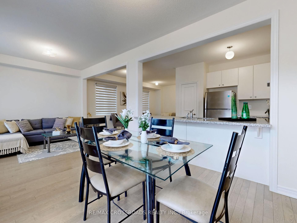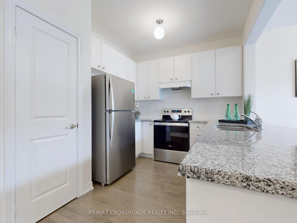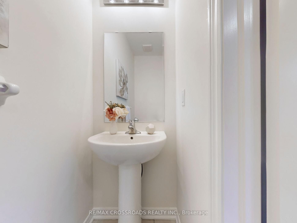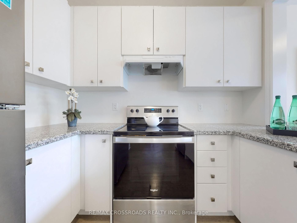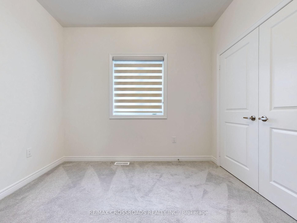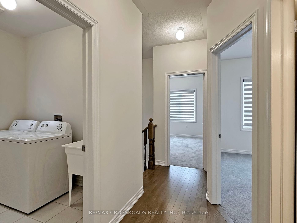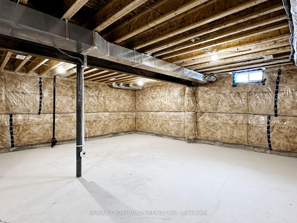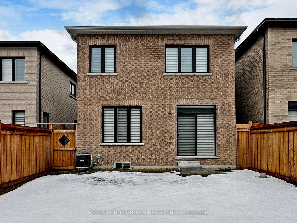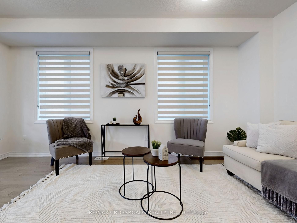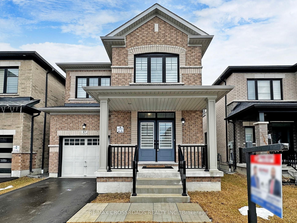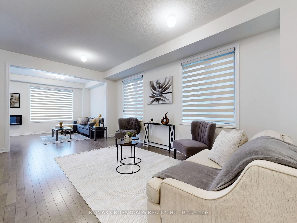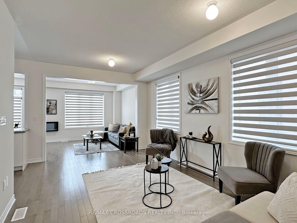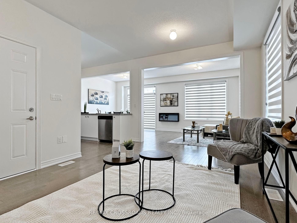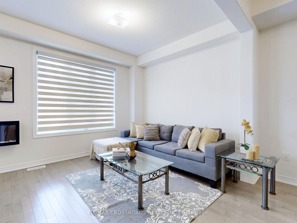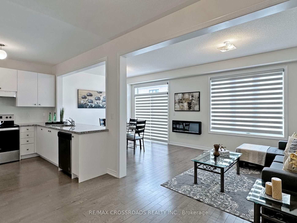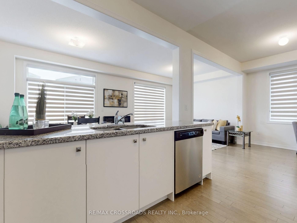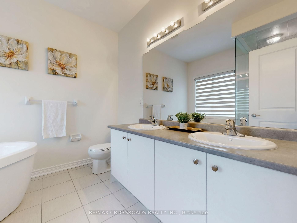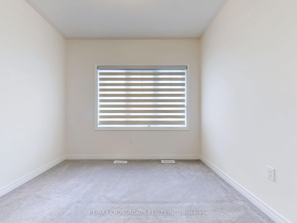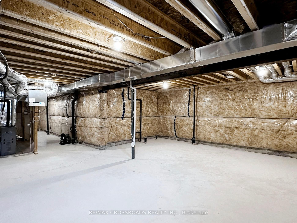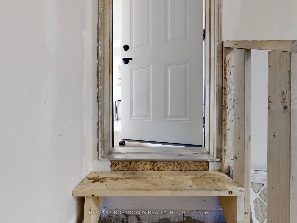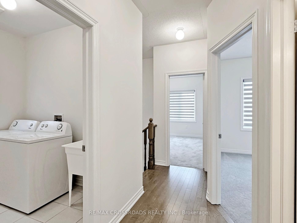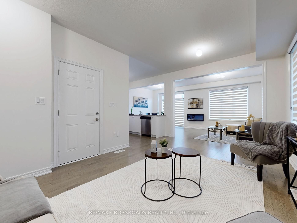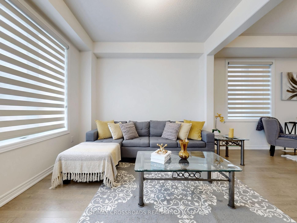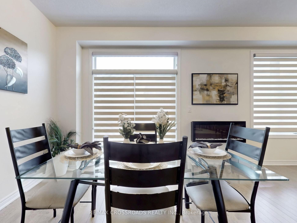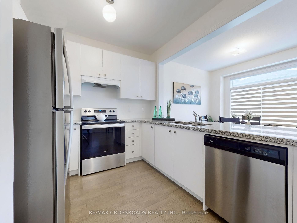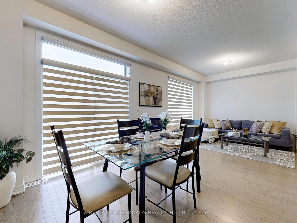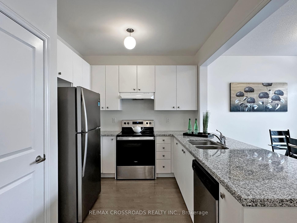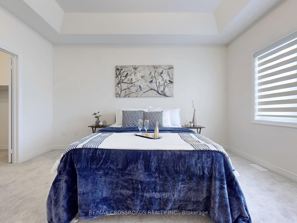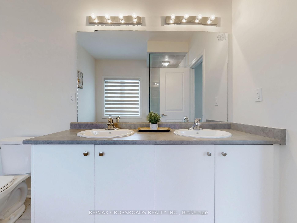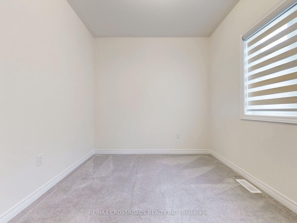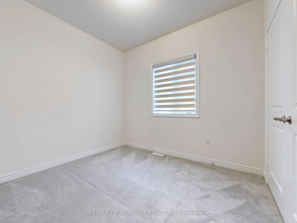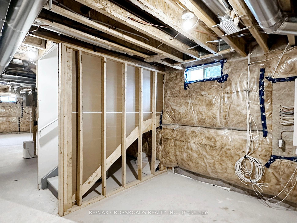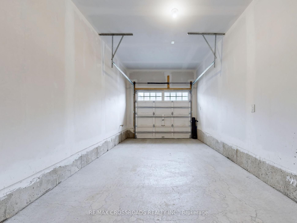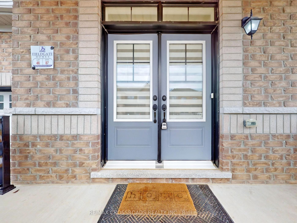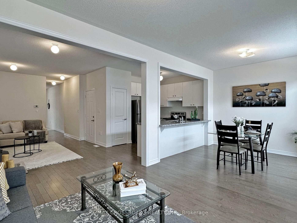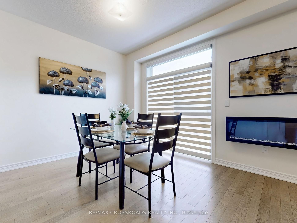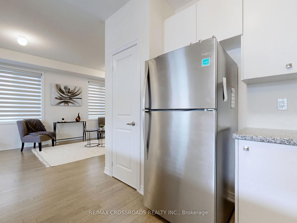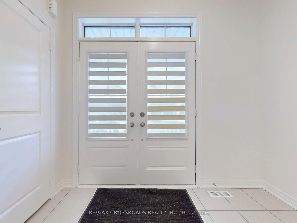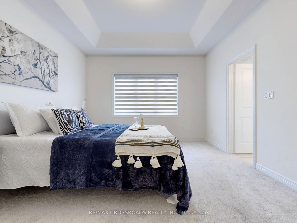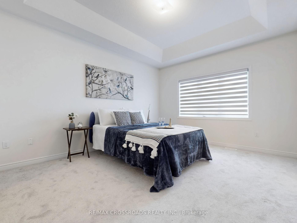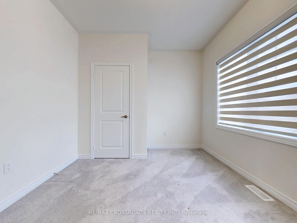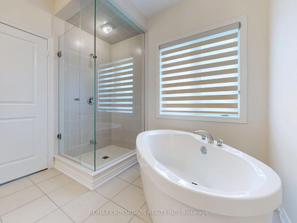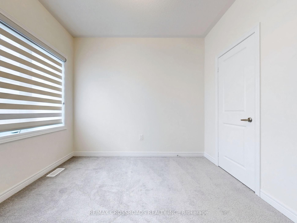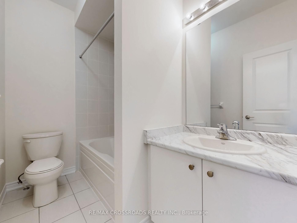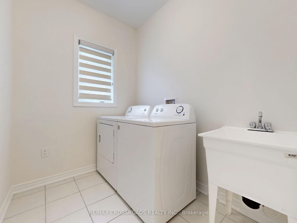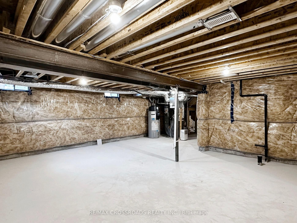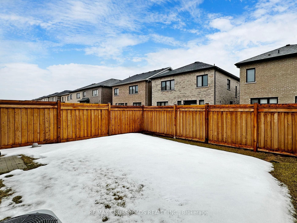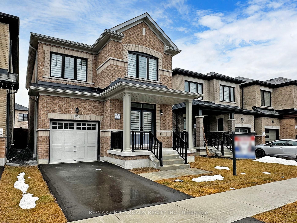
$999,999
Est. Payment
$3,819/mo*
*Based on 20% down, 4% interest, 30-year term
Listed by RE/MAX CROSSROADS REALTY INC.
Detached•MLS #E12023800•New
Price comparison with similar homes in Whitby
Compared to 41 similar homes
-15.3% Lower↓
Market Avg. of (41 similar homes)
$1,180,855
Note * Price comparison is based on the similar properties listed in the area and may not be accurate. Consult licences real estate agent for accurate comparison
Room Details
| Room | Features | Level |
|---|---|---|
Dining Room 5.15 × 3.35 m | Hardwood FloorOpen ConceptLarge Window | Main |
Kitchen 2.74 × 2.74 m | Stainless Steel ApplQuartz CounterPantry | Main |
Bedroom 4.27 × 3.66 m | 6 Pc EnsuiteWalk-In Closet(s)Large Window | Second |
Bedroom 2 3.05 × 3.05 m | BroadloomLarge ClosetLarge Window | Second |
Bedroom 3 3.35 × 3.05 m | BroadloomLarge ClosetLarge Window | Second |
Bedroom 4 3.05 × 2.74 m | BroadloomClosetWindow | Second |
Client Remarks
Stunning Modern 4-Bedroom, 3-Bath Home in Whitby's Most Sought-After Neighborhood! This beautifully designed open-concept freshly painted home is flooded with natural light and boasts 9 ceilings on both the main and second floors, creating an airy and spacious feel. The master suite features a luxurious 10 tray ceiling and a 5-piece ensuite with a frameless glass shower and soaker tub. The gourmet kitchen is a true highlight, featuring granite countertops, a breakfast bar, and sleek stainless steel appliances. The main floor, staircase, and second-floor hallway are finished with elegant hardwood flooring. Additional features include: Electric fireplace for cozy ambiance, Zebra blinds for stylish light control Granite countertops throughout Central A/C for year-round comfort, Located close to transit, Highways 401/407/412, gyms, shopping, scenic trails leading to a conservation area, and the renowned Thermëa Spa Village this home offers the perfect blend of luxury, comfort, and convenience. Don't miss out on this incredible opportunity schedule your private viewing today!
About This Property
87 Conarty Crescent, Whitby, L1P 2A9
Home Overview
Basic Information
Walk around the neighborhood
87 Conarty Crescent, Whitby, L1P 2A9
Shally Shi
Sales Representative, Dolphin Realty Inc
English, Mandarin
Residential ResaleProperty ManagementPre Construction
Mortgage Information
Estimated Payment
$0 Principal and Interest
 Walk Score for 87 Conarty Crescent
Walk Score for 87 Conarty Crescent

Book a Showing
Tour this home with Shally
Frequently Asked Questions
Can't find what you're looking for? Contact our support team for more information.
Check out 100+ listings near this property. Listings updated daily
See the Latest Listings by Cities
1500+ home for sale in Ontario

Looking for Your Perfect Home?
Let us help you find the perfect home that matches your lifestyle
