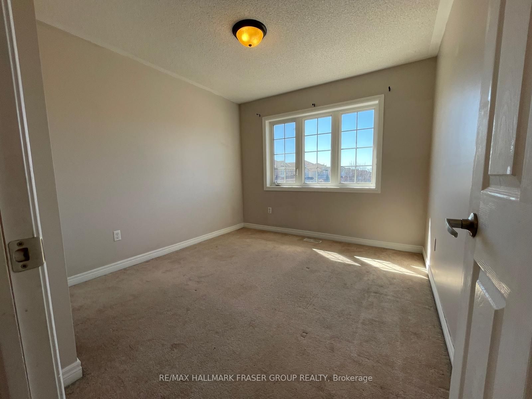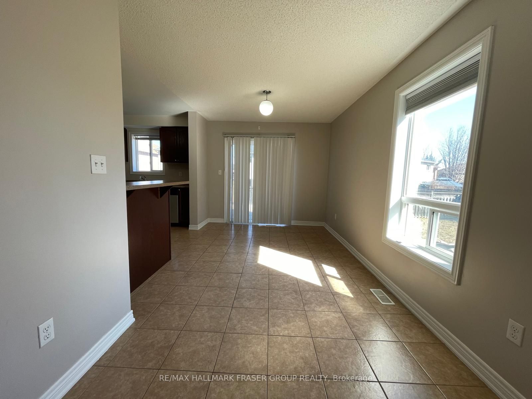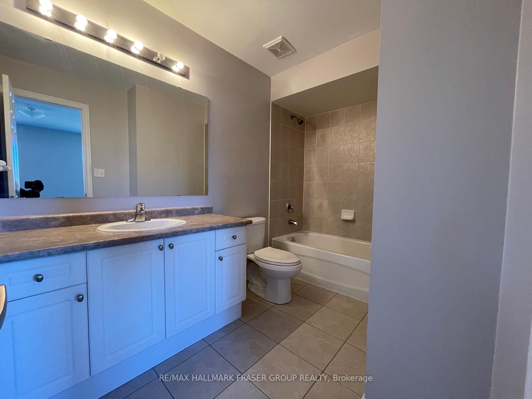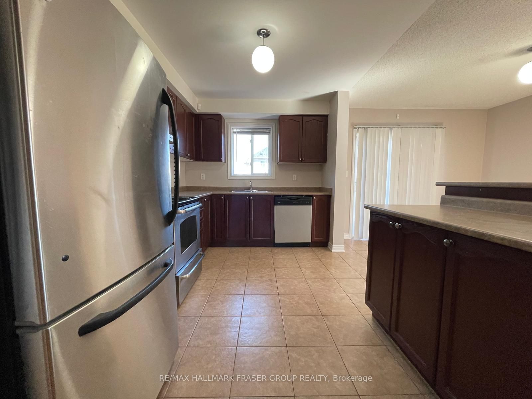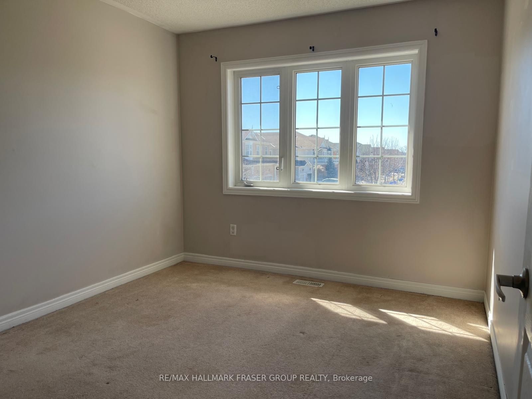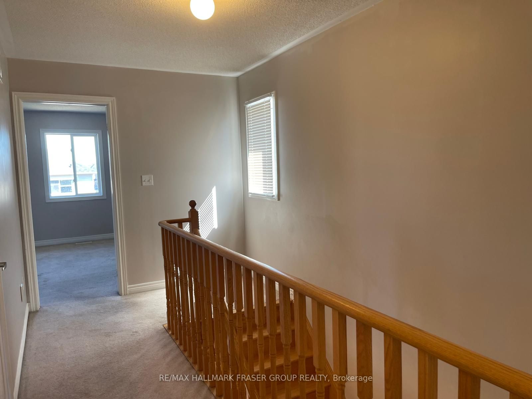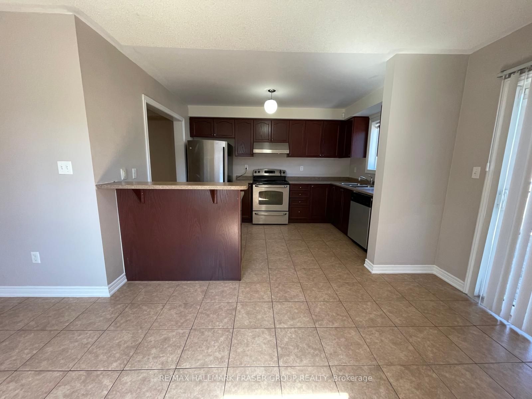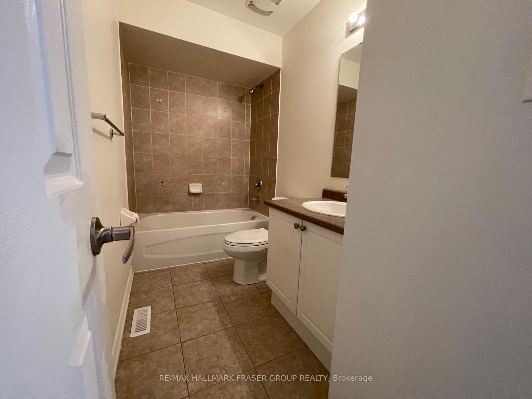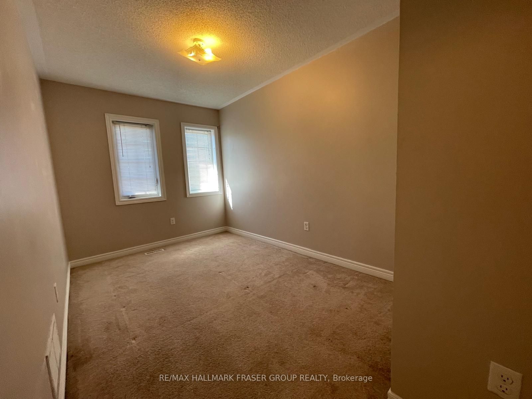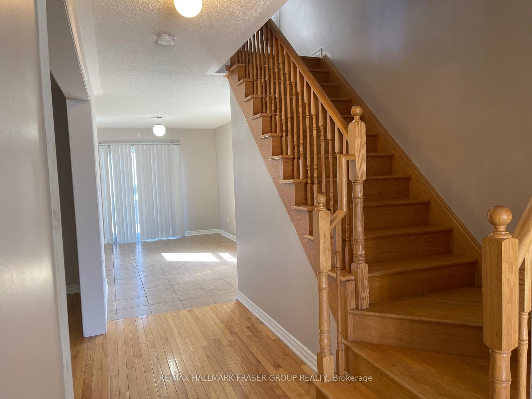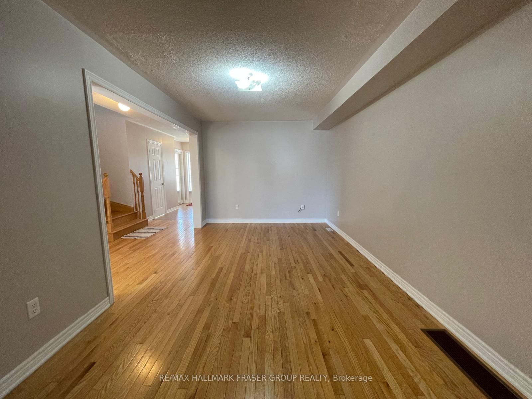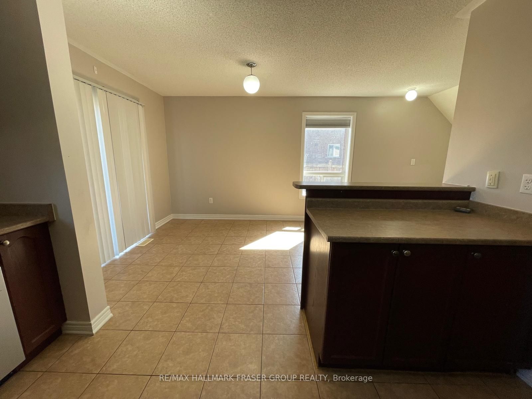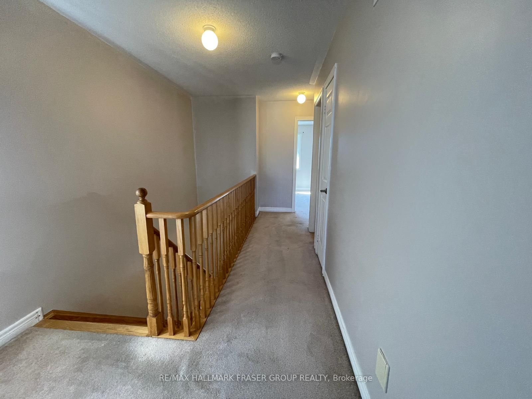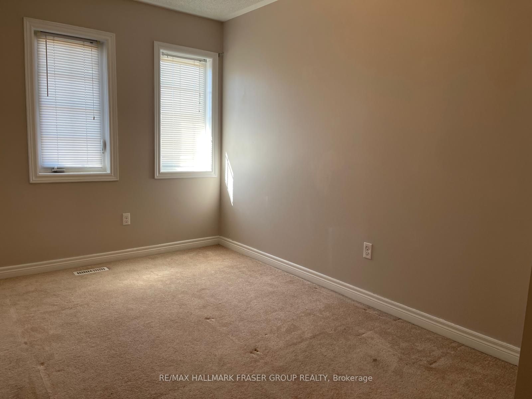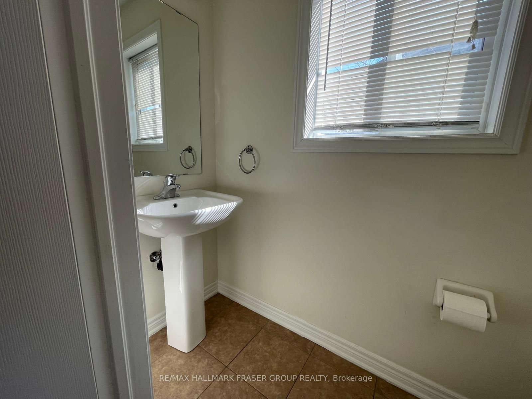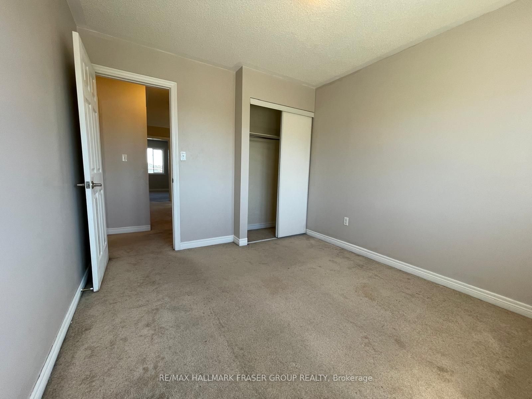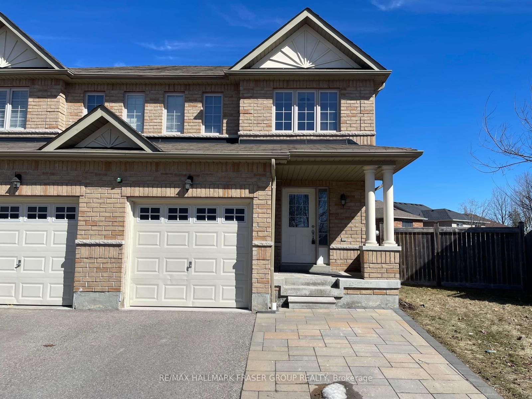
$3,200 /mo
Listed by RE/MAX HALLMARK FRASER GROUP REALTY
Semi-Detached •MLS #E12025959•New
Room Details
| Room | Features | Level |
|---|---|---|
Living Room 4.87 × 3.04 m | Open ConceptSeparate Room | Main |
Kitchen 3.04 × 3.04 m | Ceramic FloorStainless Steel ApplOpen Concept | Main |
Bedroom 5.79 × 3.96 m | BroadloomLarge WindowCloset | Second |
Bedroom 2 3.5 × 3.04 m | BroadloomWindowCloset | Second |
Bedroom 3 4.26 × 2.74 m | BroadloomWindowCloset | Second |
Client Remarks
Welcome To This Charming 3-Bedroom, 3-Bathroom Home In A Prime Whitby Location! Step Inside To An Inviting Open-Concept Living Room, Perfect For Relaxing And Entertaining. The Bright And Spacious Kitchen Features Stainless Steel Appliances, A Breakfast Bar, And A Cozy Breakfast Nook With A Large Window And A Walkout To The Backyard. Upstairs, You'll Find Three Well-Sized Bedrooms, Each Offering Great Potential, Along With 2 4-Piece Bathrooms For Added Convenience. This Home Is Surrounded By Green Space, Parks, And Scenic Trails, With Easy Access To Golf Courses And Major Routes Like Highway 412 For Effortless Commuting.A Fantastic Lease Opportunity In A Sought-After Neighborhood. Don't Miss Out!
About This Property
67 Brownridge Place, Whitby, L1P 1W2
Home Overview
Basic Information
Walk around the neighborhood
67 Brownridge Place, Whitby, L1P 1W2
Shally Shi
Sales Representative, Dolphin Realty Inc
English, Mandarin
Residential ResaleProperty ManagementPre Construction
 Walk Score for 67 Brownridge Place
Walk Score for 67 Brownridge Place

Book a Showing
Tour this home with Shally
Frequently Asked Questions
Can't find what you're looking for? Contact our support team for more information.
Check out 100+ listings near this property. Listings updated daily
See the Latest Listings by Cities
1500+ home for sale in Ontario

Looking for Your Perfect Home?
Let us help you find the perfect home that matches your lifestyle
