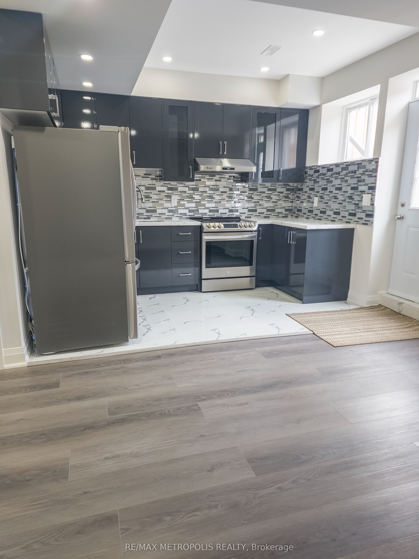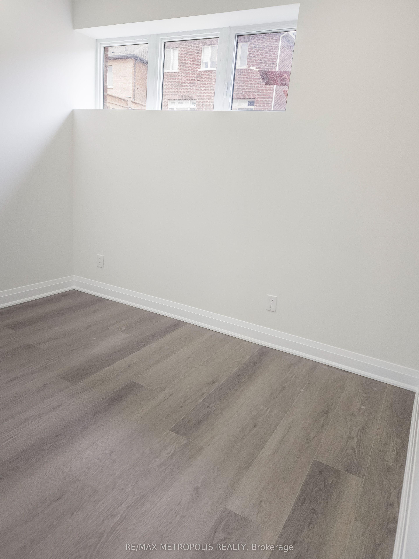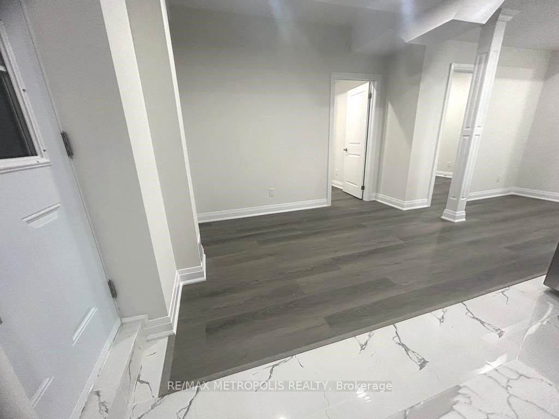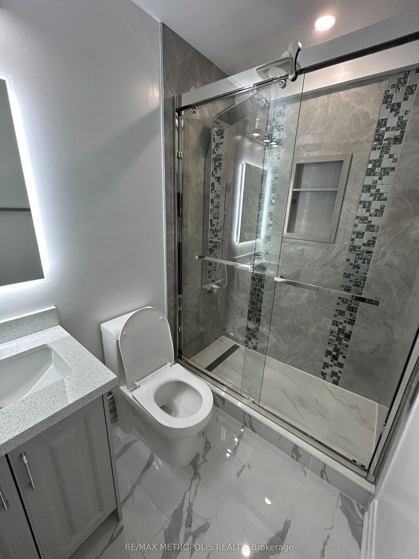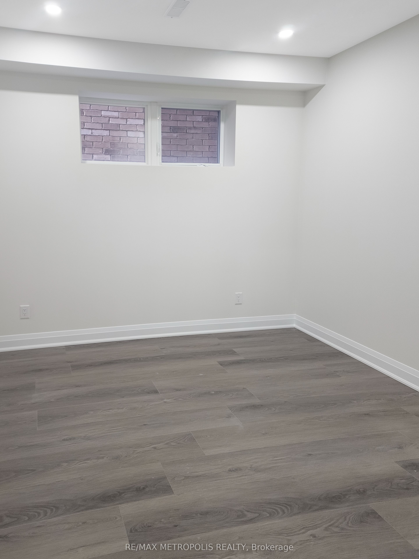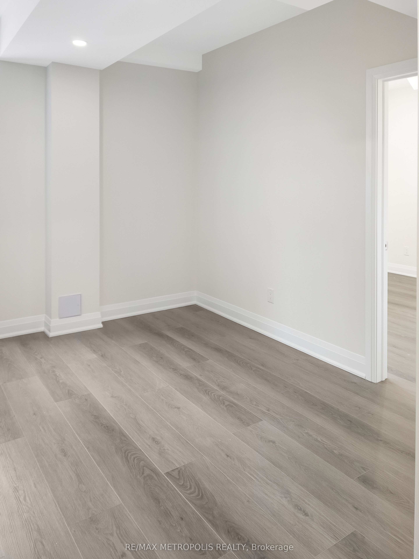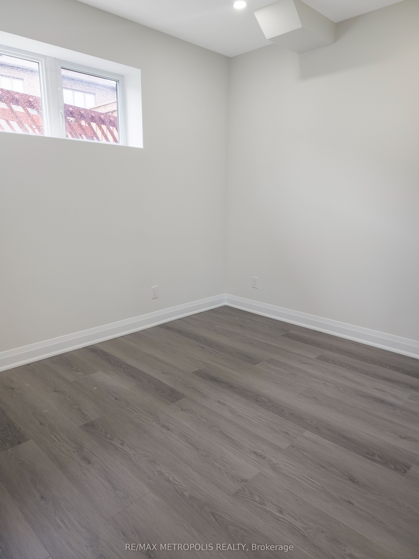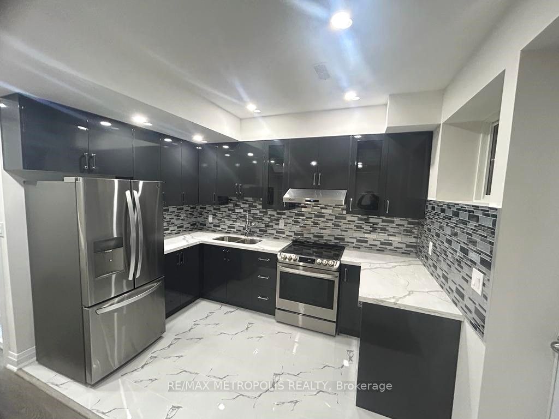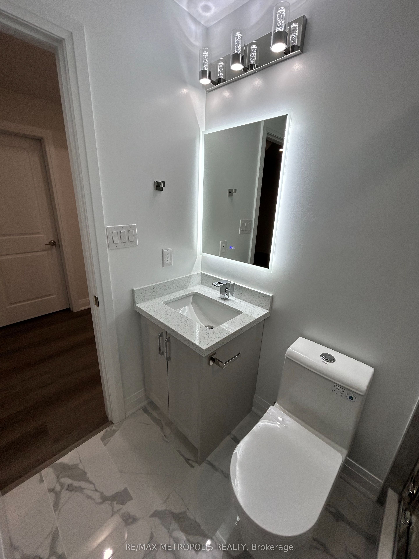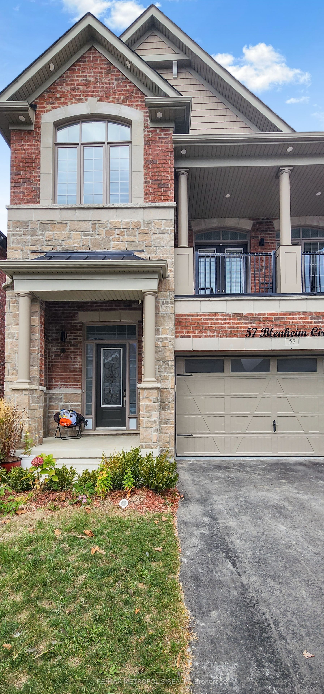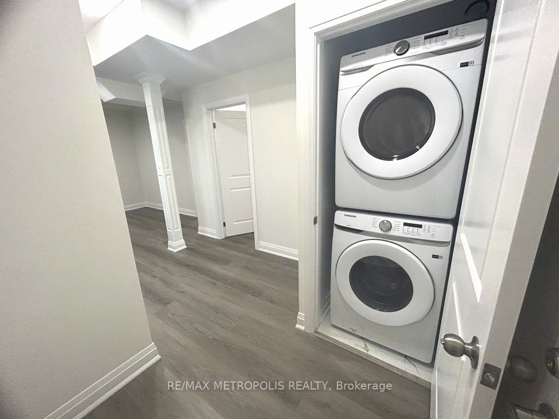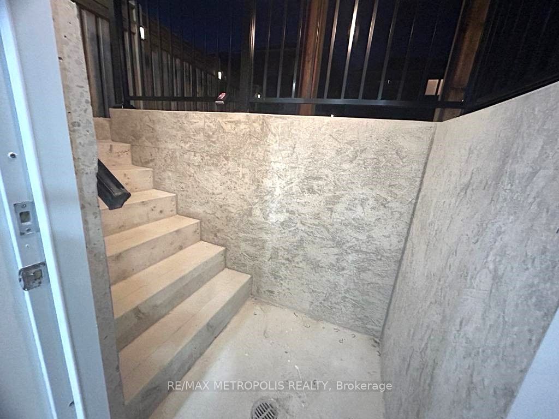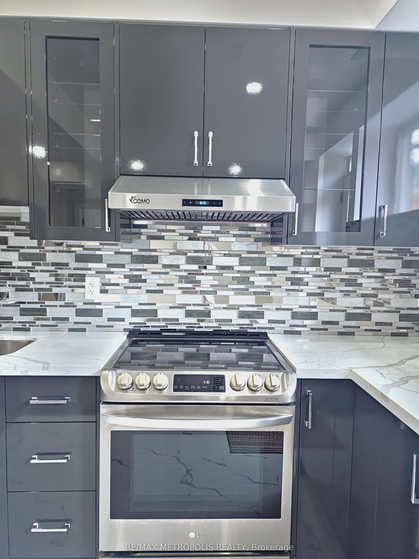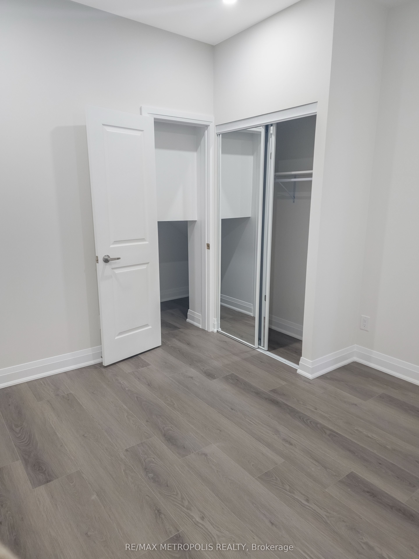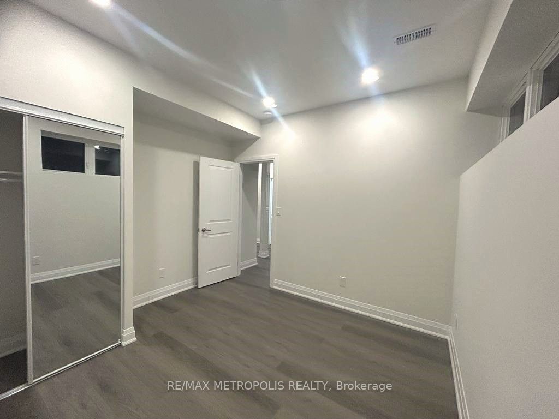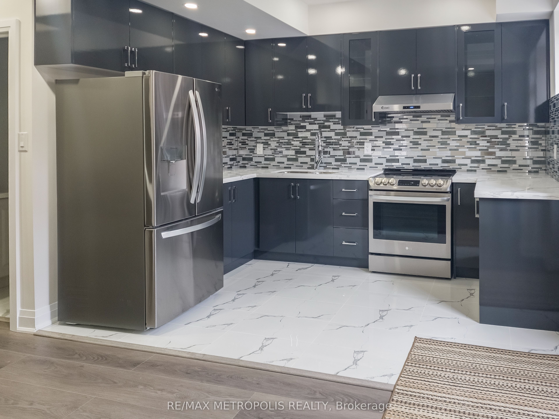
$1,900 /mo
Listed by RE/MAX METROPOLIS REALTY
Detached•MLS #E11914075•Price Change
Room Details
| Room | Features | Level |
|---|---|---|
Kitchen 3.05 × 2.43 m | Basement | |
Primary Bedroom 2.6 × 2.13 m | Basement | |
Bedroom 2 2.43 × 2.13 m | Basement |
Client Remarks
Brand New, Luxury Basement With Lots Of $$$ Spent For Lease In A Quiet Neighbourhood. This Unit Comes With 2 Car Parking Spots, Private Walkway Leading To Your Own Private Walkway and Entrance. Inside, The Unit Has 9-Foot Ceilings, New Fixtures, Pot Lights And Modern 3-Piece Bath With Stylish Finishes. The Kitchen Comes With Large Cabinets, New Stainless-Steel Appliances And In-Suite Laundry including Washer And Dryer. All The Rooms Have Massive And Multiple Windows, Combined With Tall Ceilings Gives You Ambient Lighting! Minutes From Hwy 412 With Access To Both 407 And 401, Superstore, Walmart, Banks, Transit And Schools.
About This Property
57 Blenheim Circle, Whitby, L1P 0E2
Home Overview
Basic Information
Walk around the neighborhood
57 Blenheim Circle, Whitby, L1P 0E2
Shally Shi
Sales Representative, Dolphin Realty Inc
English, Mandarin
Residential ResaleProperty ManagementPre Construction
 Walk Score for 57 Blenheim Circle
Walk Score for 57 Blenheim Circle

Book a Showing
Tour this home with Shally
Frequently Asked Questions
Can't find what you're looking for? Contact our support team for more information.
Check out 100+ listings near this property. Listings updated daily
See the Latest Listings by Cities
1500+ home for sale in Ontario

Looking for Your Perfect Home?
Let us help you find the perfect home that matches your lifestyle
