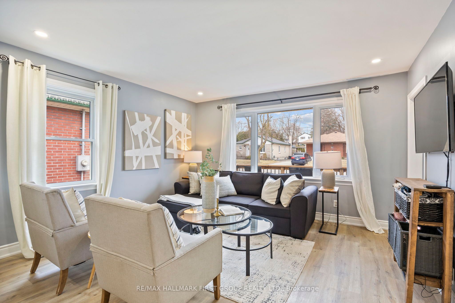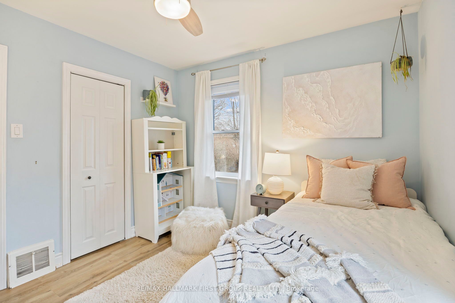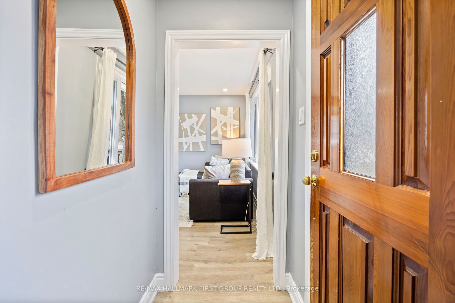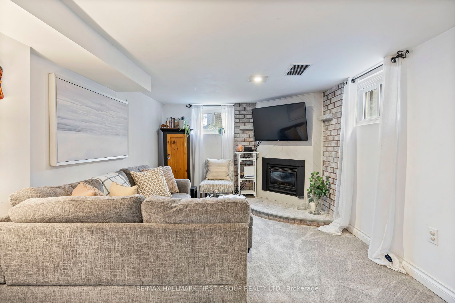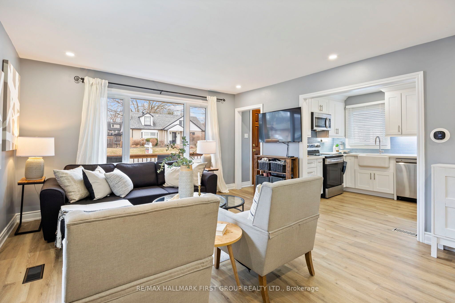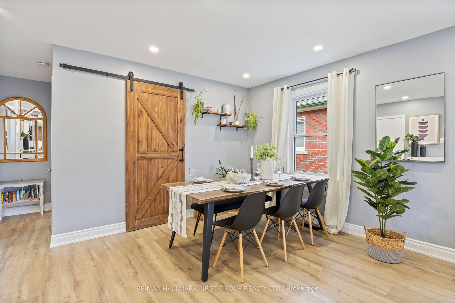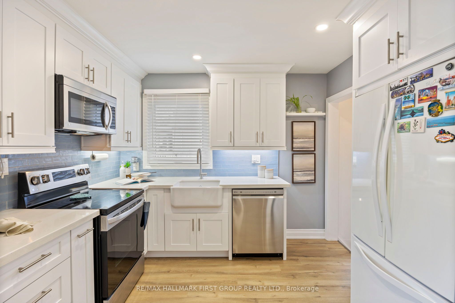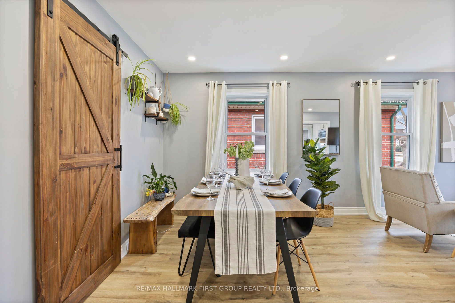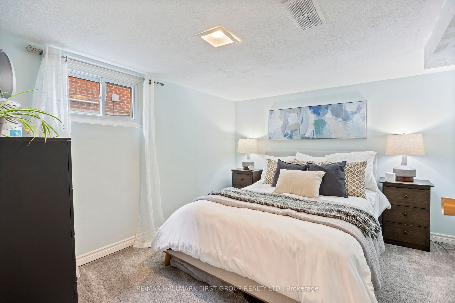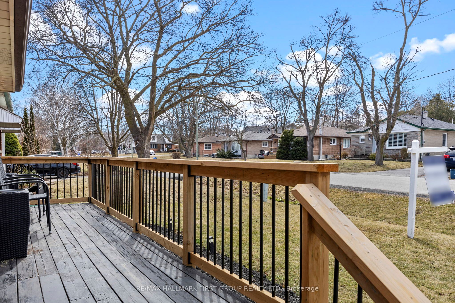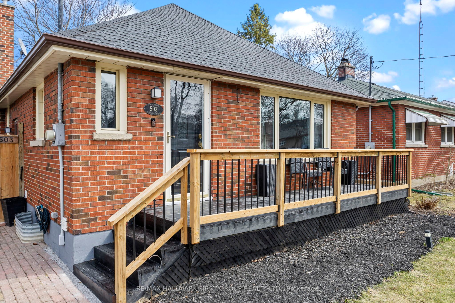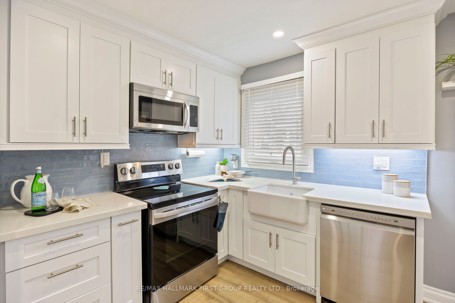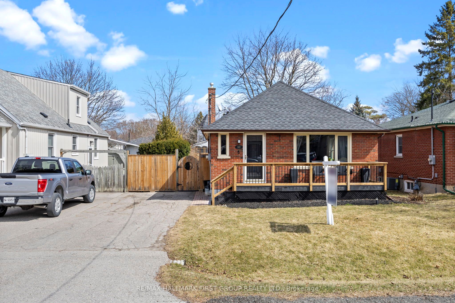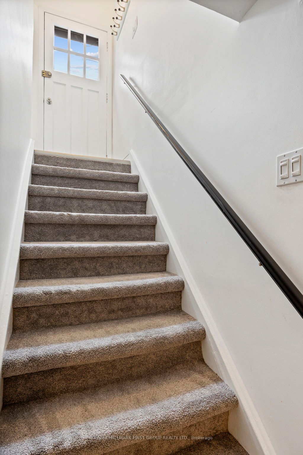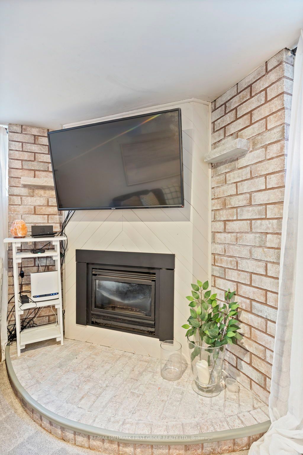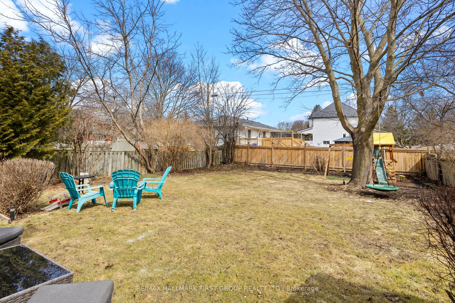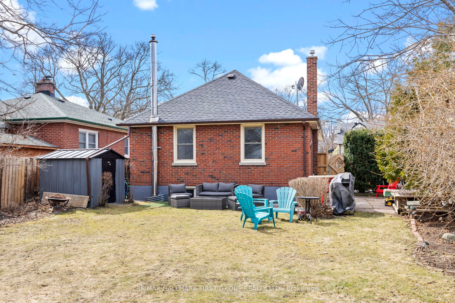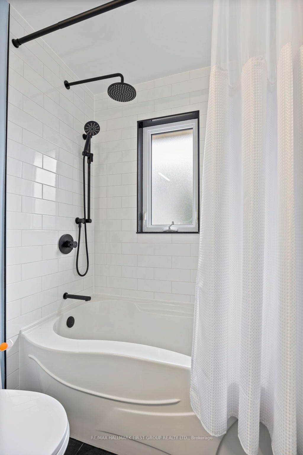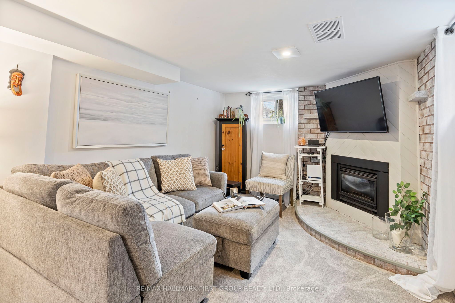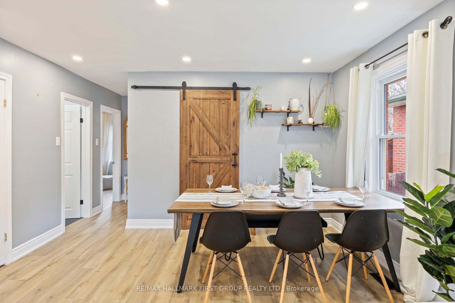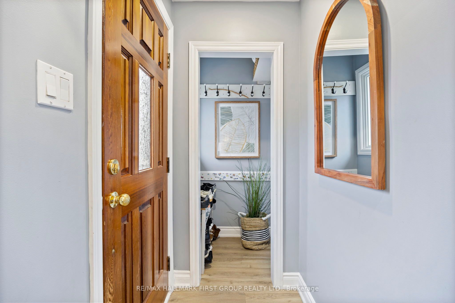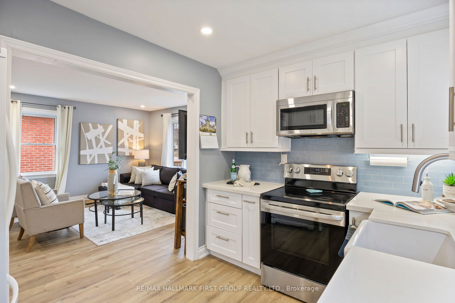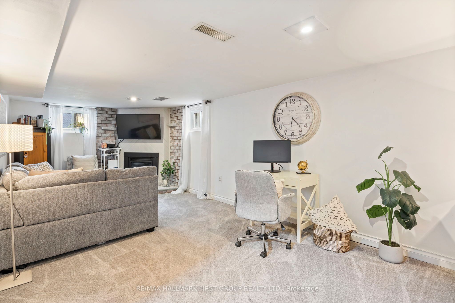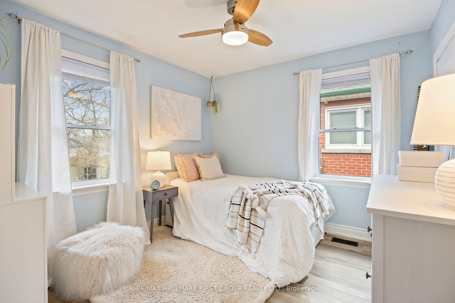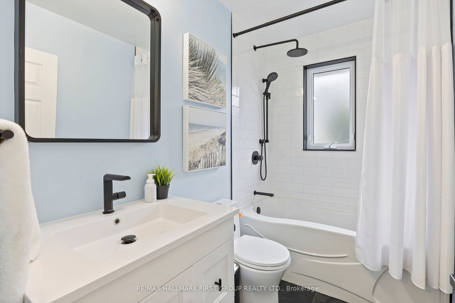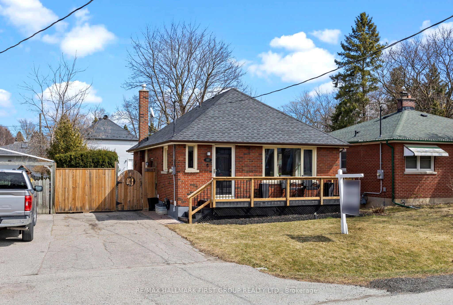
$688,800
Est. Payment
$2,631/mo*
*Based on 20% down, 4% interest, 30-year term
Listed by RE/MAX HALLMARK FIRST GROUP REALTY LTD.
Detached•MLS #E12049623•New
Price comparison with similar homes in Whitby
Compared to 9 similar homes
-19.1% Lower↓
Market Avg. of (9 similar homes)
$851,156
Note * Price comparison is based on the similar properties listed in the area and may not be accurate. Consult licences real estate agent for accurate comparison
Room Details
| Room | Features | Level |
|---|---|---|
Living Room 4.08 × 3.92 m | Hardwood FloorWest View | Main |
Dining Room 3.08 × 2.6 m | Hardwood Floor | Main |
Primary Bedroom 3.1 × 3.1 m | Hardwood Floor | Main |
Bedroom 2 3.13 × 2.48 m | Hardwood Floor | Main |
Bedroom 3 3.57 × 2.7 m | Broadloom | Basement |
Client Remarks
Welcome to this beautifully renovated home in the heart of downtown Whitby, where charm meets modern living. Rarely offered, this stunning property is filled with thousands in upgrades: a custom gourmet kitchen with quartz countertops, Shaws farmhouse sink, premium House of Rohl fixtures, crown moulding, and updated lighting. Flooring was updated in 2020 at time of renovations. Upstairs bath fully redone in 2022. The custom downstairs bathroom includes programmable heated floors. Outside, enjoy a private backyard with mature trees, perfect for entertaining. Major updates include a brand new roof (2024) and updated front porch and railing (2024). Live steps from downtown dining, shops, and popular Peel Park. This home is an absolute 10/10, don't miss your chance to own in one of Whitby's most desirable neighborhoods!
About This Property
503 Peel Street, Whitby, L1N 3Y7
Home Overview
Basic Information
Walk around the neighborhood
503 Peel Street, Whitby, L1N 3Y7
Shally Shi
Sales Representative, Dolphin Realty Inc
English, Mandarin
Residential ResaleProperty ManagementPre Construction
Mortgage Information
Estimated Payment
$0 Principal and Interest
 Walk Score for 503 Peel Street
Walk Score for 503 Peel Street

Book a Showing
Tour this home with Shally
Frequently Asked Questions
Can't find what you're looking for? Contact our support team for more information.
Check out 100+ listings near this property. Listings updated daily
See the Latest Listings by Cities
1500+ home for sale in Ontario

Looking for Your Perfect Home?
Let us help you find the perfect home that matches your lifestyle
