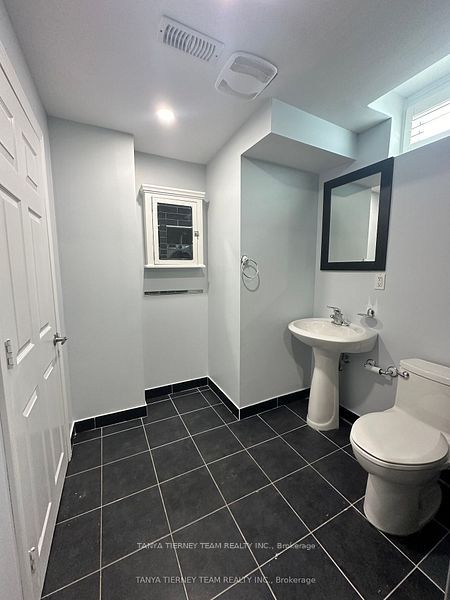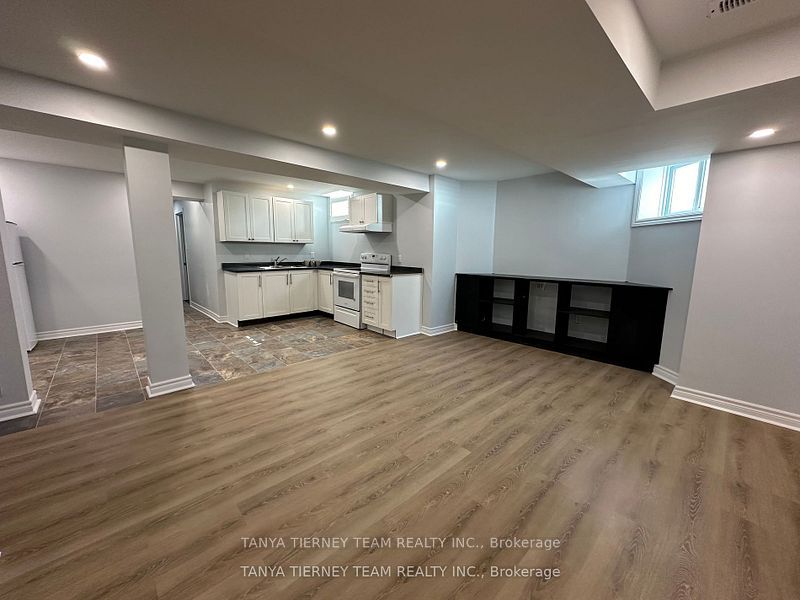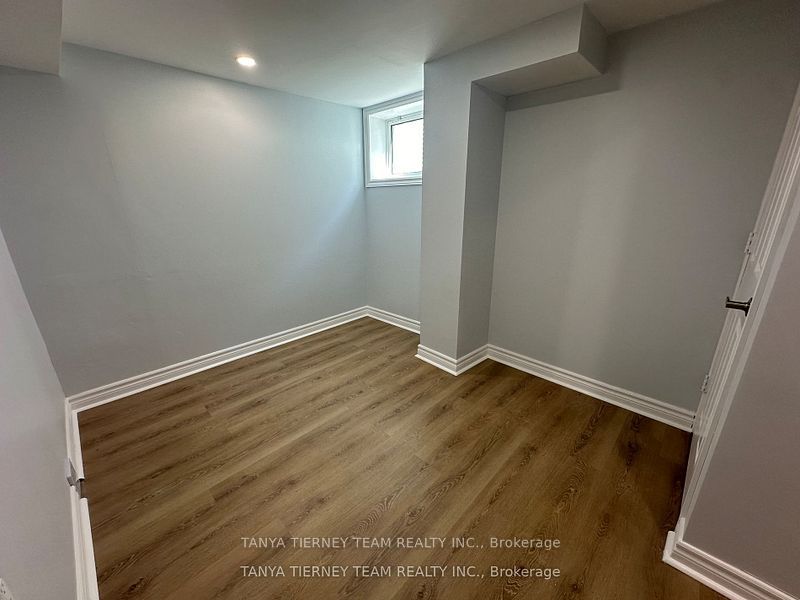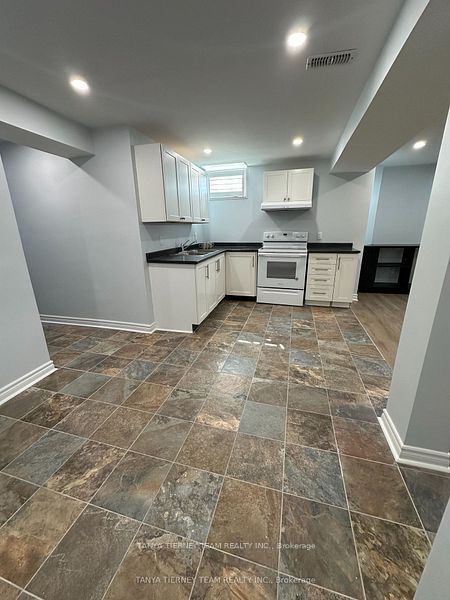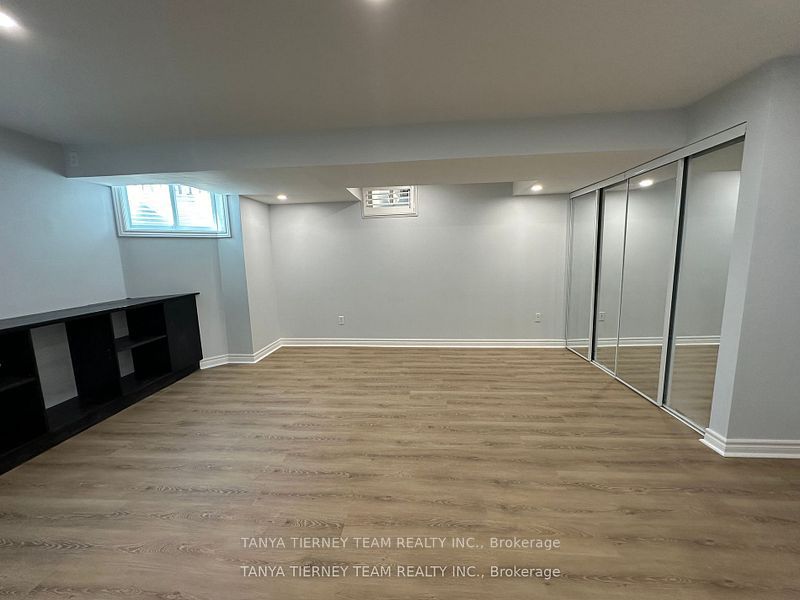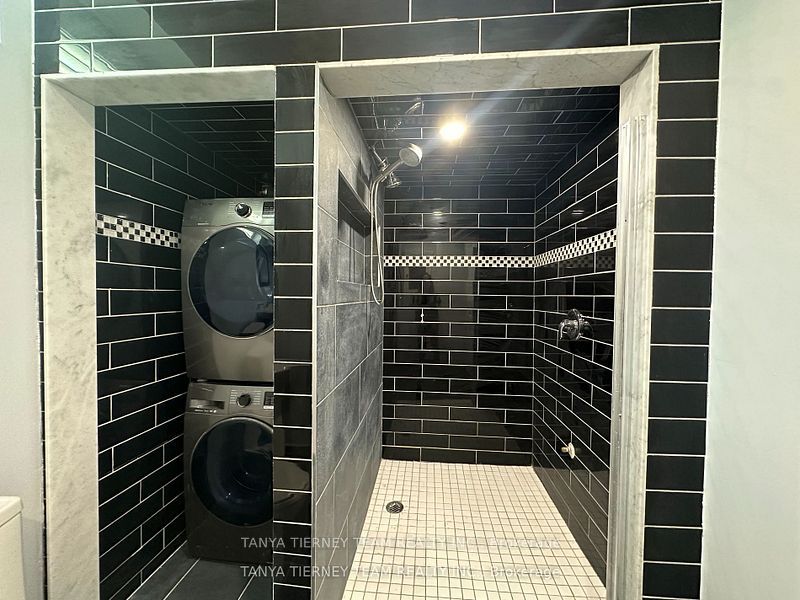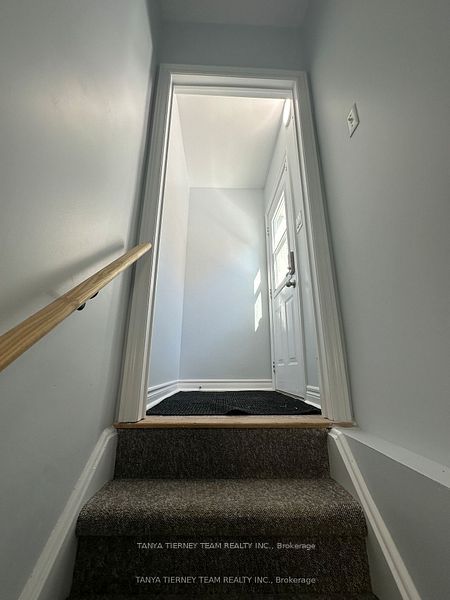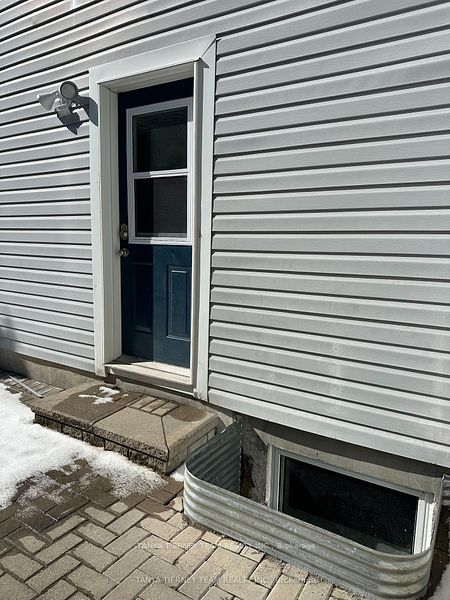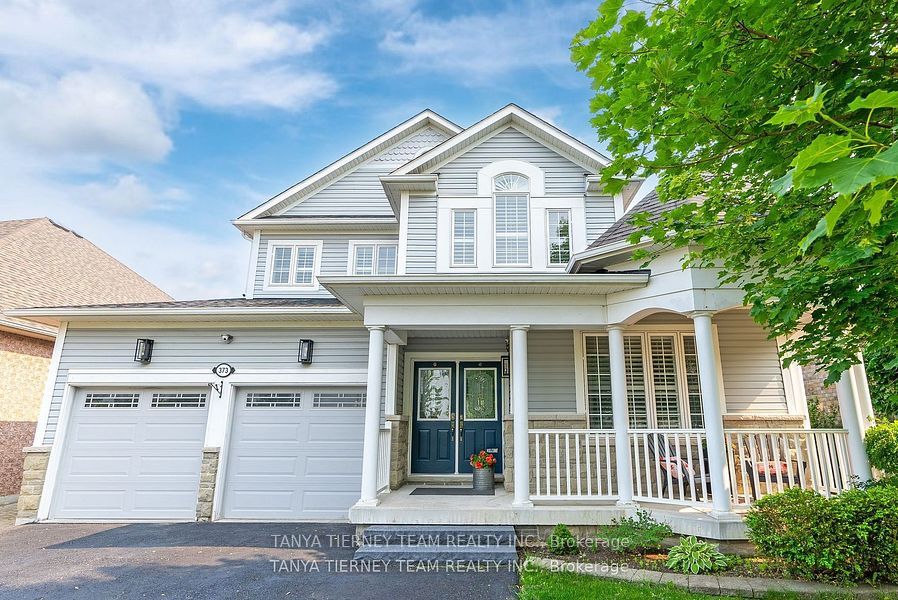
$1,700 /mo
Listed by TANYA TIERNEY TEAM REALTY INC.
Detached•MLS #E12022135•New
Room Details
| Room | Features | Level |
|---|---|---|
Kitchen 2.65 × 2.23 m | Tile FloorB/I RangeDouble Sink | Basement |
Dining Room 3.78 × 4.97 m | Tile FloorOpen ConceptCombined w/Kitchen | Basement |
Living Room 3.78 × 4.97 m | LaminateLarge WindowDouble Closet | Basement |
Bedroom 2.9 × 3.69 m | LaminateClosetLarge Window | Basement |
Client Remarks
Renovated ALL INCLUSIVE 1 bedroom LEGAL basement apartment with unobstructed parking & a separate side entrance! Open concept kitchen features tile flooring, double sink & oven with range hood. Dining/breakfast area combined with kitchen. Spacious living room with large window provides lots of natural lighting & large double closet for storage. Bedroom with 2 closets & egress window. Modern 3pc bath boasts large tiled shower. Ensuite laundry includes modern stacked Samsung washer/dryer. Located in the sought after family friendly community of Brooklin!
About This Property
373 Carnwith Drive, Whitby, L1M 2M1
Home Overview
Basic Information
Walk around the neighborhood
373 Carnwith Drive, Whitby, L1M 2M1
Shally Shi
Sales Representative, Dolphin Realty Inc
English, Mandarin
Residential ResaleProperty ManagementPre Construction
 Walk Score for 373 Carnwith Drive
Walk Score for 373 Carnwith Drive

Book a Showing
Tour this home with Shally
Frequently Asked Questions
Can't find what you're looking for? Contact our support team for more information.
Check out 100+ listings near this property. Listings updated daily
See the Latest Listings by Cities
1500+ home for sale in Ontario

Looking for Your Perfect Home?
Let us help you find the perfect home that matches your lifestyle
