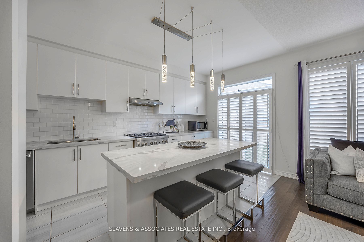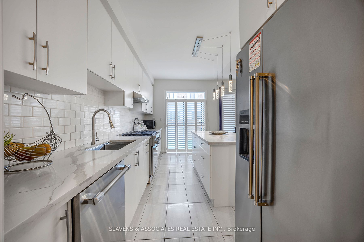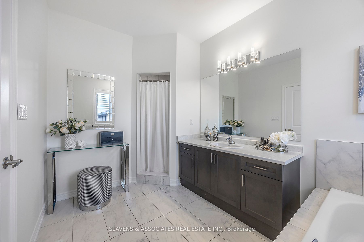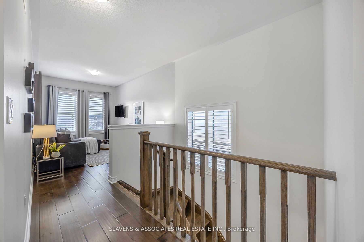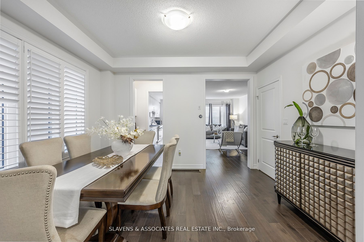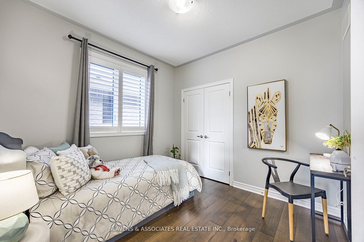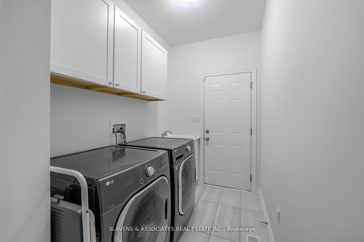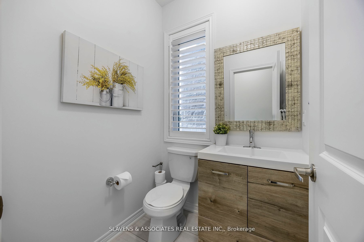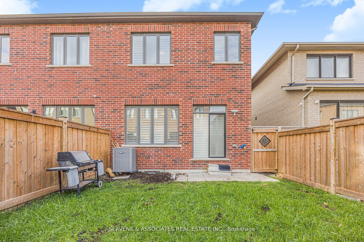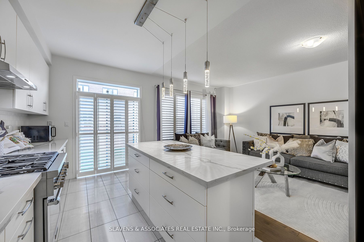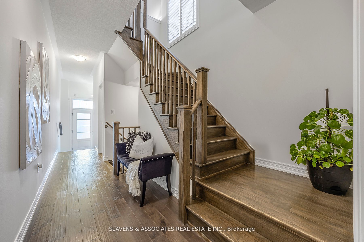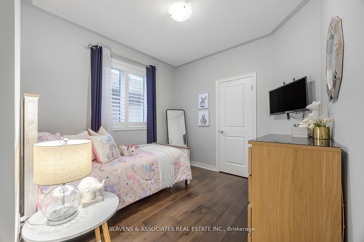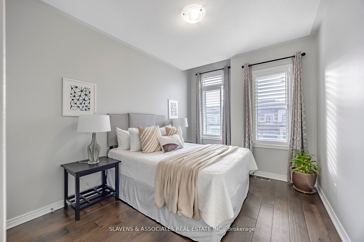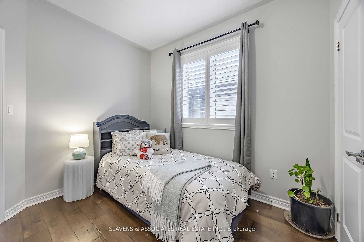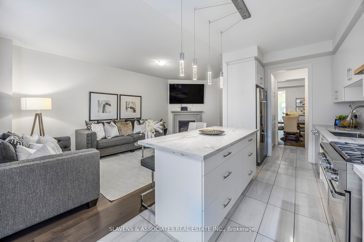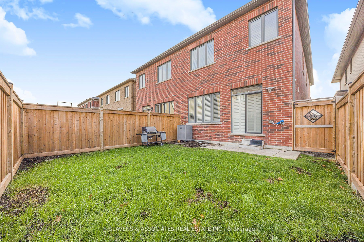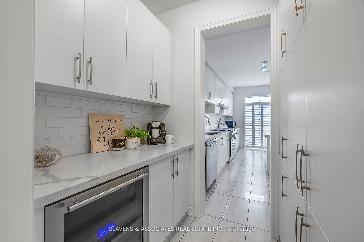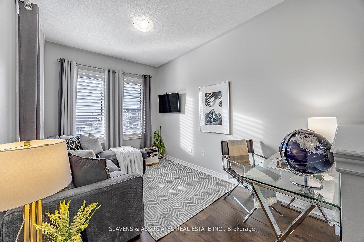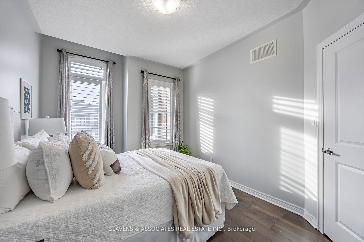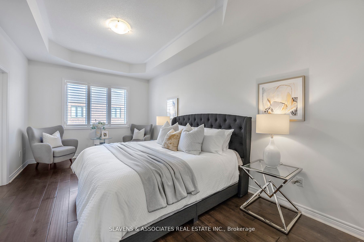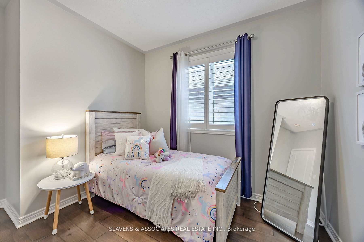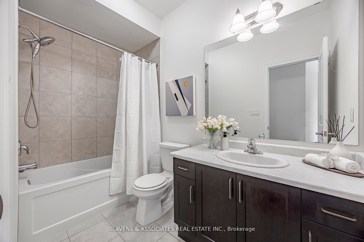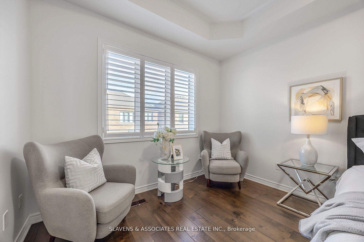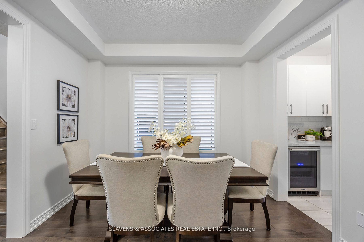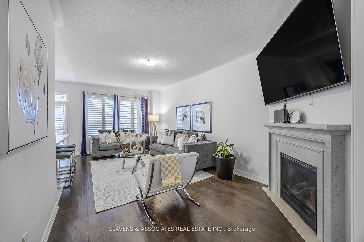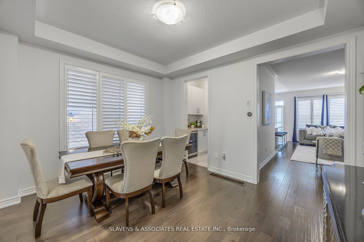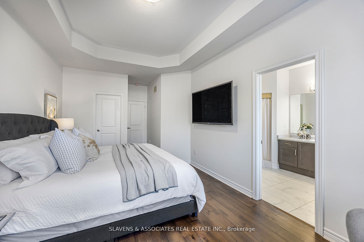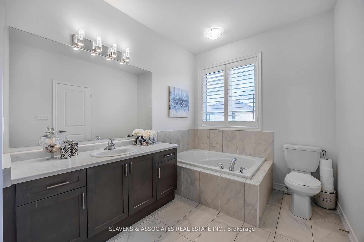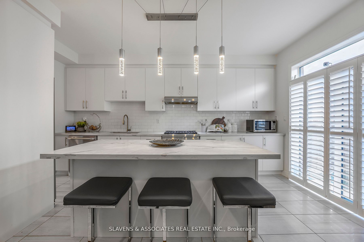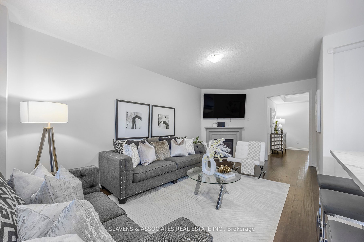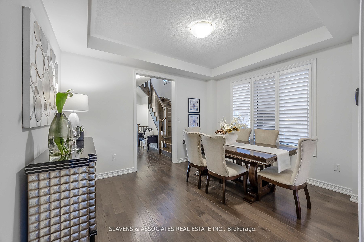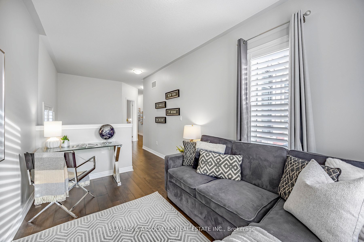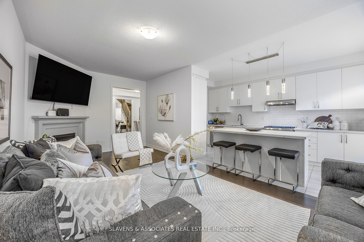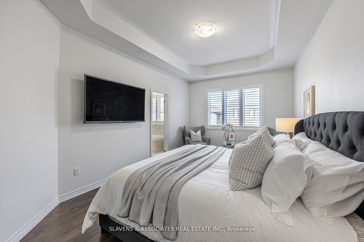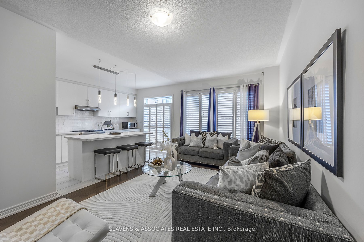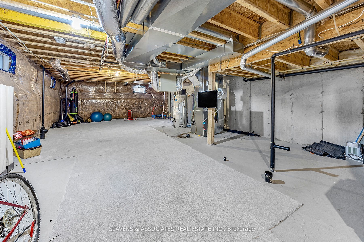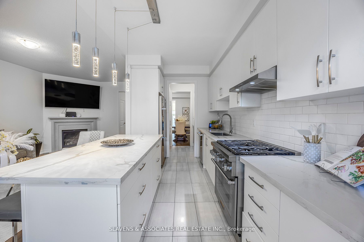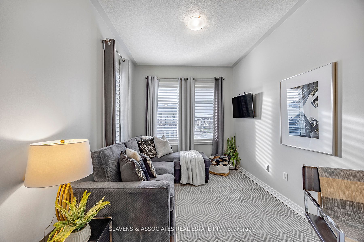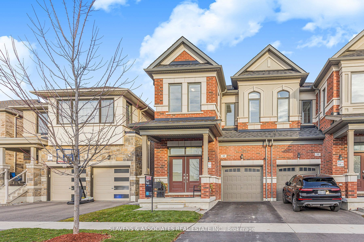
$1,100,000
Est. Payment
$4,201/mo*
*Based on 20% down, 4% interest, 30-year term
Listed by SLAVENS & ASSOCIATES REAL ESTATE INC.
Semi-Detached •MLS #E11928446•New
Price comparison with similar homes in Whitby
Compared to 1 similar home
40.1% Higher↑
Market Avg. of (1 similar homes)
$785,000
Note * Price comparison is based on the similar properties listed in the area and may not be accurate. Consult licences real estate agent for accurate comparison
Room Details
| Room | Features | Level |
|---|---|---|
Dining Room 3.38 × 3.99 m | Coffered Ceiling(s)California ShuttersHardwood Floor | Main |
Kitchen 5.03 × 2.39 m | Quartz CounterStainless Steel ApplPantry | Main |
Living Room 6.65 × 3.38 m | California ShuttersFireplaceHardwood Floor | Main |
Primary Bedroom 5.49 × 3.4 m | Coffered Ceiling(s)California ShuttersHardwood Floor | Second |
Bedroom 2 4.29 × 3.05 m | California ShuttersHardwood FloorB/I Closet | Second |
Bedroom 3 3.05 × 3.05 m | California ShuttersHardwood FloorDouble Closet | Second |
Client Remarks
Welcome to 35 Mulgrave Street, a beautifully upgraded semi-detached home in the highly sought-after North Whitby neighbourhood. Offering approximately 2,200 sq. ft. of thoughtfully designed living space, this Modern Traditional property seamlessly combines elegance with family-friendly functionality. Step into the upgraded kitchen, complete with a butlers pantry, stainless steel wine cooler, Thermador gas range, and sleek quartz countertops, all designed for culinary enthusiasts and entertainers alike. The open-concept layout flows effortlessly into the expansive living area, featuring a cozy fireplace and rich hardwood floors throughout. The second floor boasts 4+1 bedrooms, including an upstairs loft that can easily transform into a 5th bedroom or office space. The primary suite offers a private retreat with a luxurious 4-piece ensuite, complete with a soaker tub. Two additional bathrooms provide ample convenience for families. Outside, enjoy a private backyard, perfect for entertaining or relaxing. Located close to the 412, Thermea Spa, shopping, and the famous Rocket Ship Park, this home offers unmatched convenience. With over $100,000 in upgrades and being less than 5 years old, this property is move-in ready and perfect for growing families or those upgrading from a condo. **EXTRAS** No POTL, Fenced Backyard,
About This Property
35 Mulgrave Street, Whitby, L1P 0J7
Home Overview
Basic Information
Walk around the neighborhood
35 Mulgrave Street, Whitby, L1P 0J7
Shally Shi
Sales Representative, Dolphin Realty Inc
English, Mandarin
Residential ResaleProperty ManagementPre Construction
Mortgage Information
Estimated Payment
$0 Principal and Interest
 Walk Score for 35 Mulgrave Street
Walk Score for 35 Mulgrave Street

Book a Showing
Tour this home with Shally
Frequently Asked Questions
Can't find what you're looking for? Contact our support team for more information.
Check out 100+ listings near this property. Listings updated daily
See the Latest Listings by Cities
1500+ home for sale in Ontario

Looking for Your Perfect Home?
Let us help you find the perfect home that matches your lifestyle
