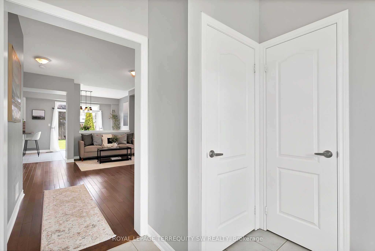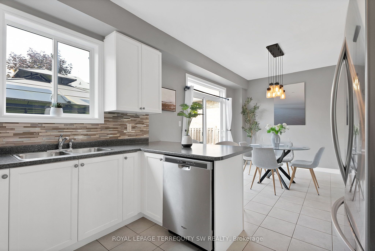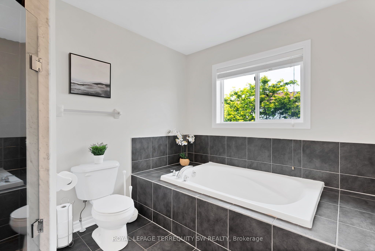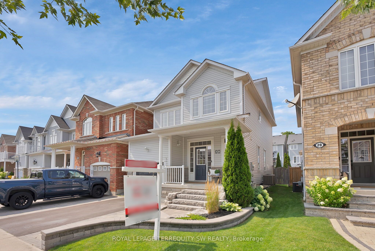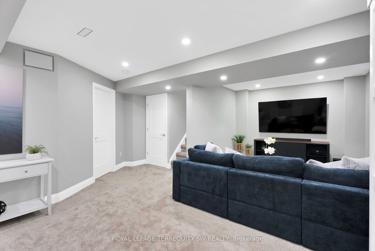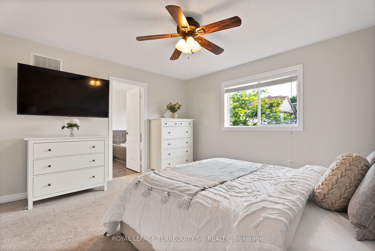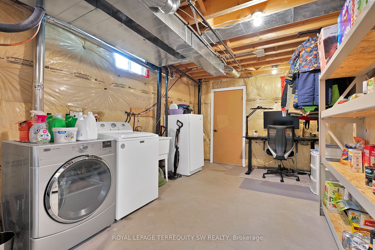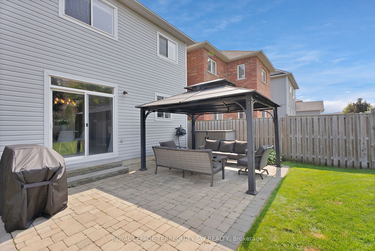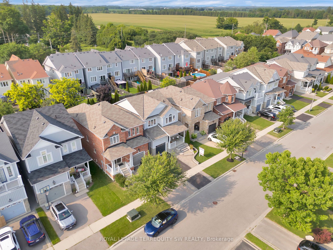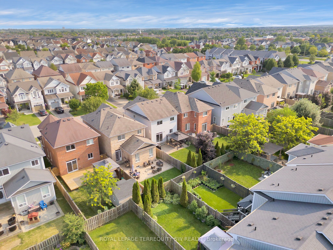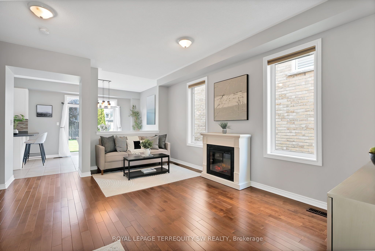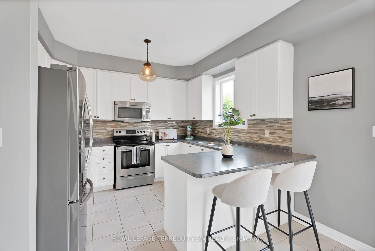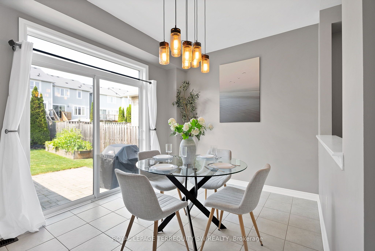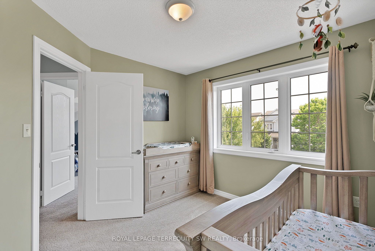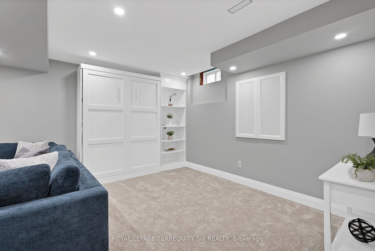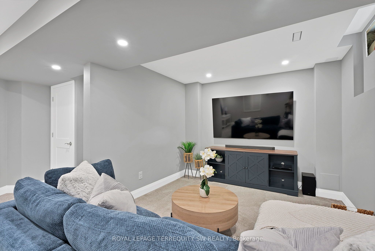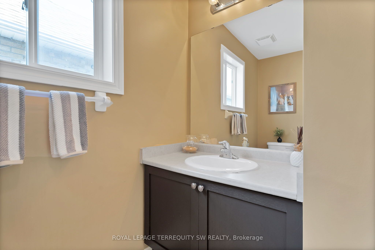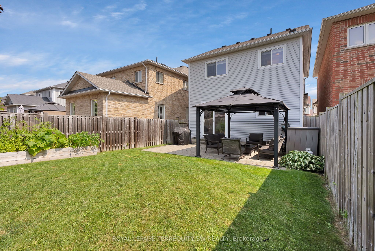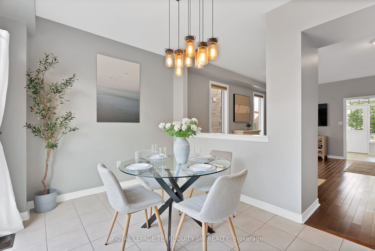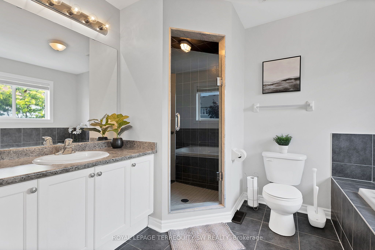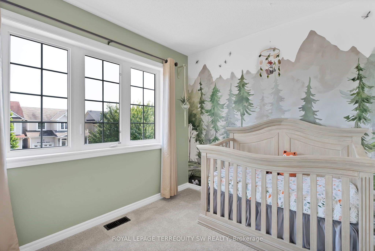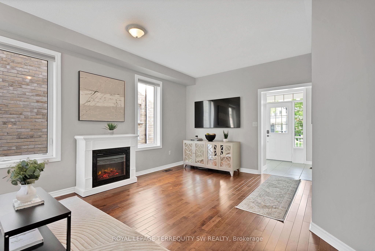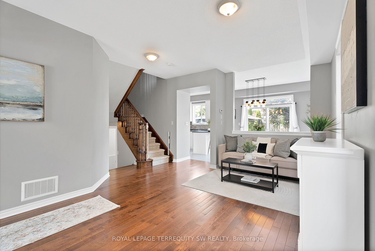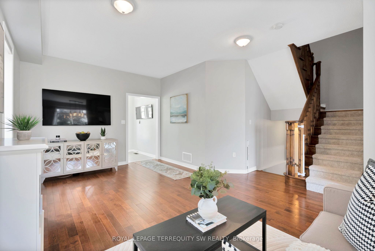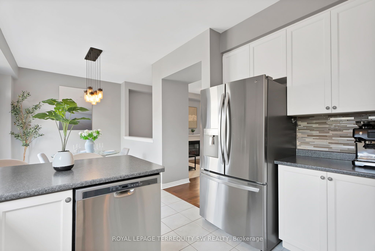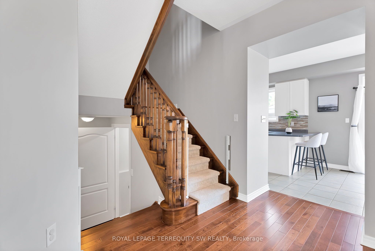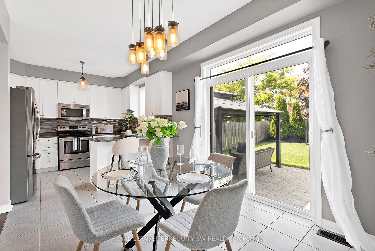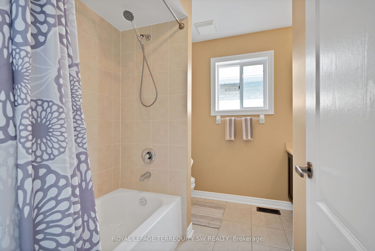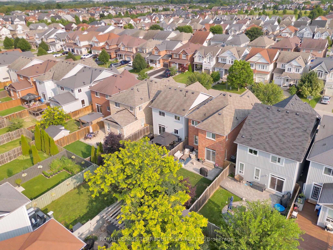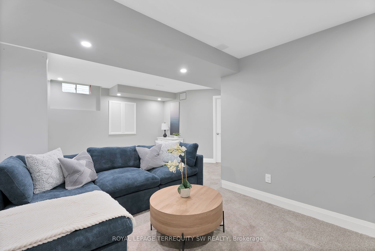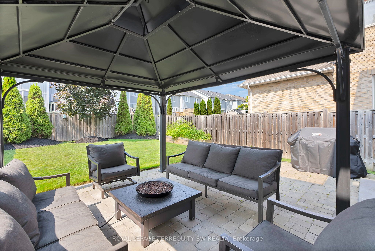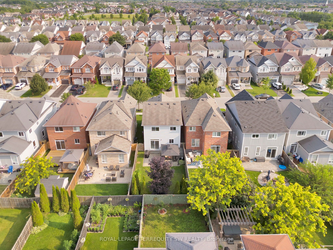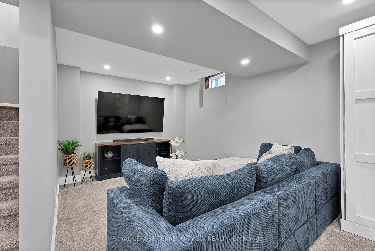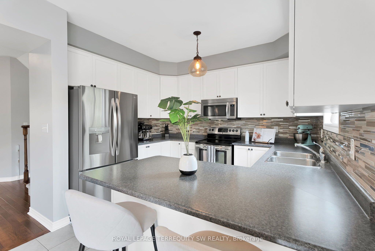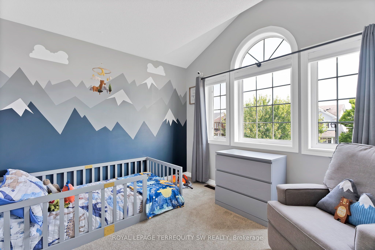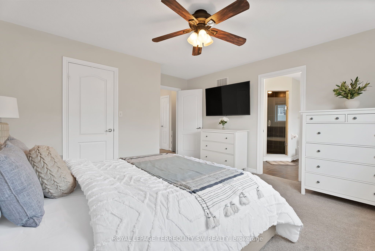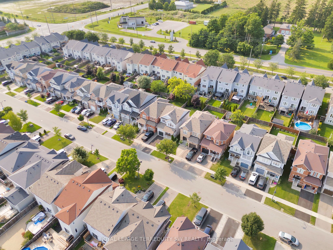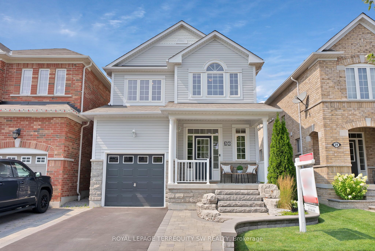
$949,000
Est. Payment
$3,625/mo*
*Based on 20% down, 4% interest, 30-year term
Listed by ROYAL LEPAGE TERREQUITY SW REALTY
Detached•MLS #E12045048•New
Price comparison with similar homes in Whitby
Compared to 41 similar homes
-19.7% Lower↓
Market Avg. of (41 similar homes)
$1,182,099
Note * Price comparison is based on the similar properties listed in the area and may not be accurate. Consult licences real estate agent for accurate comparison
Room Details
| Room | Features | Level |
|---|---|---|
Living Room 5.51 × 3.45 m | Hardwood FloorWindow | Ground |
Dining Room 6.71 × 2.78 m | Tile FloorWindowCombined w/Dining | Ground |
Kitchen 6.71 × 2.78 m | Tile FloorWindowW/O To Yard | Ground |
Primary Bedroom 4.49 × 4.1 m | BroadloomWindow4 Pc Ensuite | Second |
Bedroom 2 3.45 × 3 m | BroadloomWindowCloset | Second |
Bedroom 3 3.18 × 3.14 m | BroadloomWindowCloset | Second |
Client Remarks
Step into this immaculate turnkey home with almost 2000 sq ft of total living space including basement with 4 Bedrooms (3+1) and 3 Bathroom home with 3 car parking (1 Garage 2 Driveway) located in the sought after prestigious Brooklin community in Whitby. Upon arrival you will notice the beautiful landscape done in front and back with armour stone steps, the curb appeal will stop you to admire the home from top to bottom. When you enter the home you will notice the 9 ft ceilings on the main floor with hardwood floors, the functional layout of the living room allows you to design the space in multiple ways, the dining space is combined with the kitchen and has a double wide sliding door walkout to a beautifully landscaped fully fenced backyard with tall trees along the back for extra privacy. The primary bedroom boasts a large 4 piece ensuite and a walk in closet. Two spacious bedrooms with a shared 4 piece bathroom, perfect for a growing family or working from home. Basement is newly renovated and soundproofed (2024) with a Built-In Queen Size Murphy Bed with carpet throughout and combined with the living room, guests can be given premier accommodations during their stayover. 8 min Drive to Costco, minutes by car to Hwy 407, located near Restaurants and Shops. Don't miss your chance to make this your forever home!!!
About This Property
30 Chiswick Avenue, Whitby, L1M 0E1
Home Overview
Basic Information
Walk around the neighborhood
30 Chiswick Avenue, Whitby, L1M 0E1
Shally Shi
Sales Representative, Dolphin Realty Inc
English, Mandarin
Residential ResaleProperty ManagementPre Construction
Mortgage Information
Estimated Payment
$0 Principal and Interest
 Walk Score for 30 Chiswick Avenue
Walk Score for 30 Chiswick Avenue

Book a Showing
Tour this home with Shally
Frequently Asked Questions
Can't find what you're looking for? Contact our support team for more information.
Check out 100+ listings near this property. Listings updated daily
See the Latest Listings by Cities
1500+ home for sale in Ontario

Looking for Your Perfect Home?
Let us help you find the perfect home that matches your lifestyle
