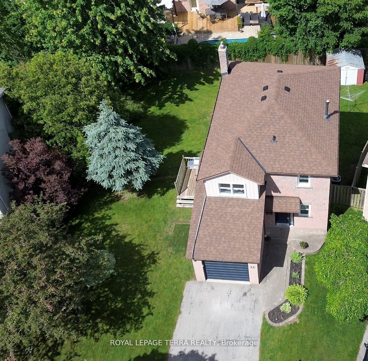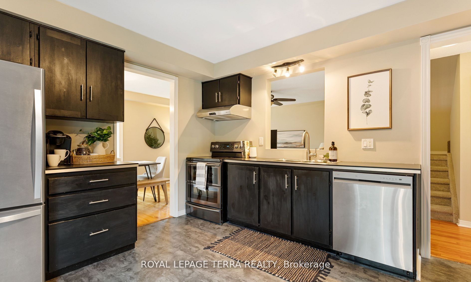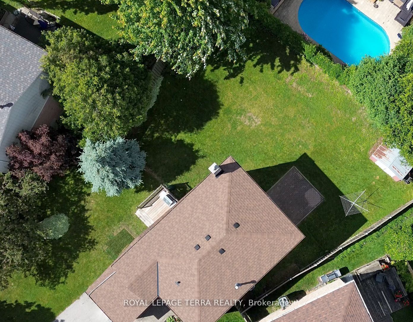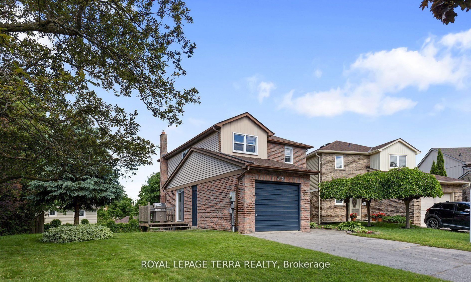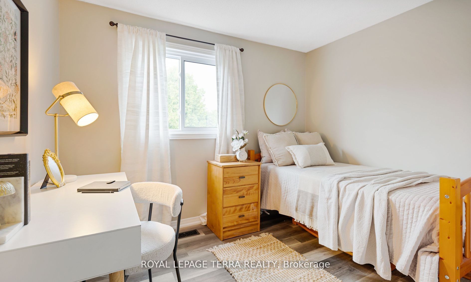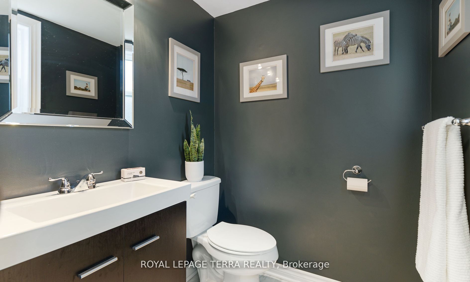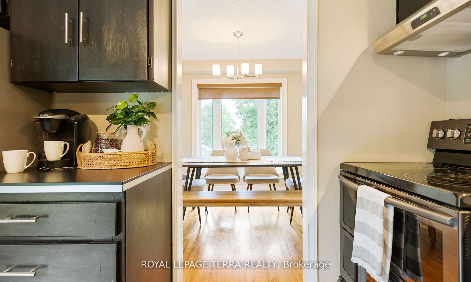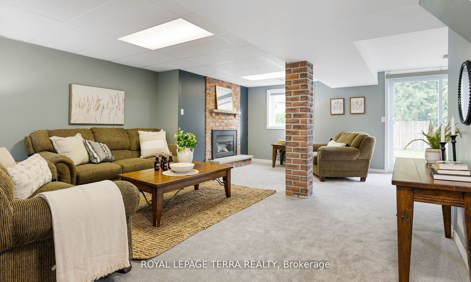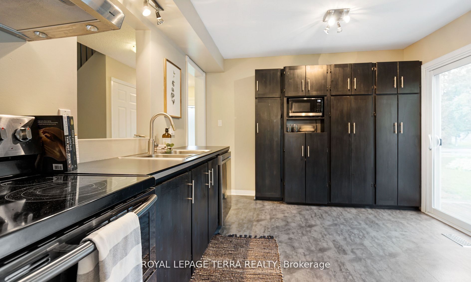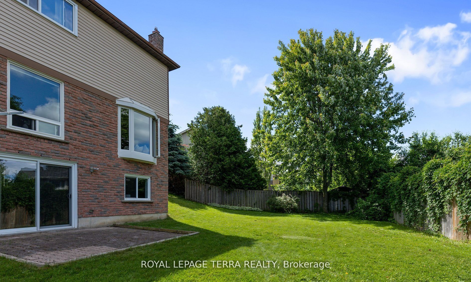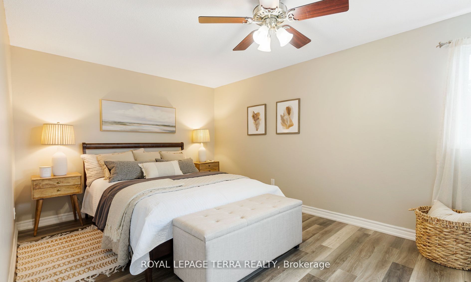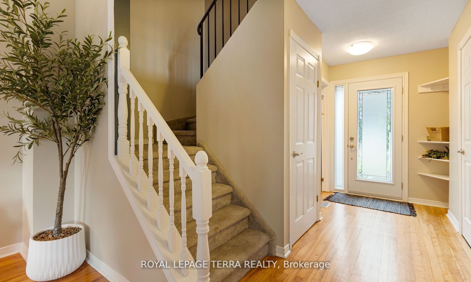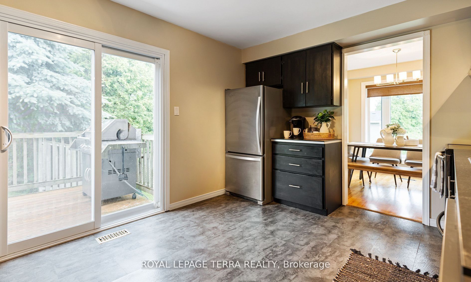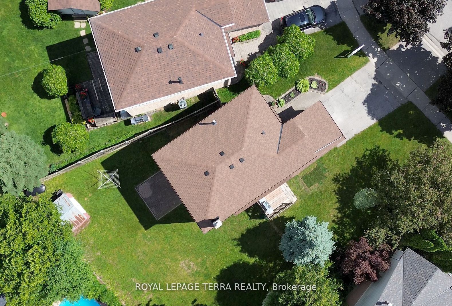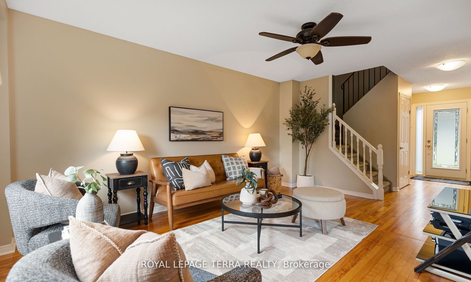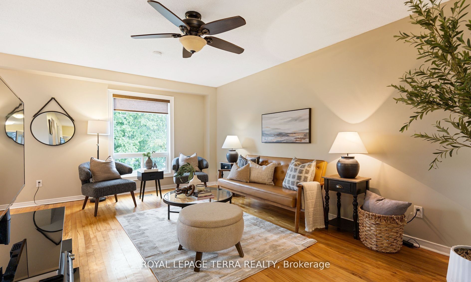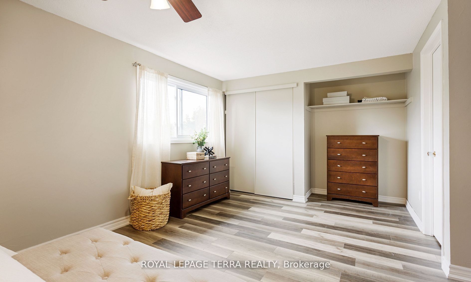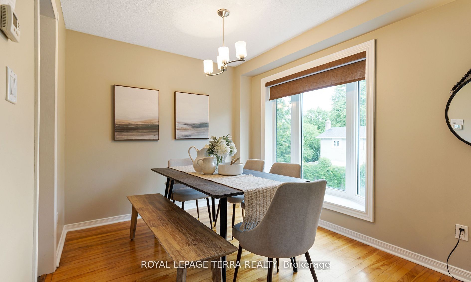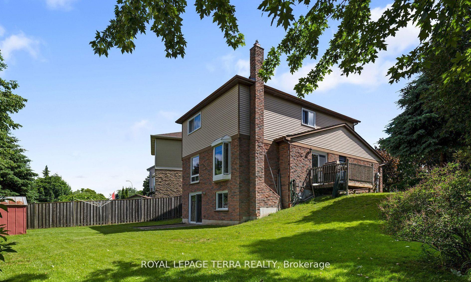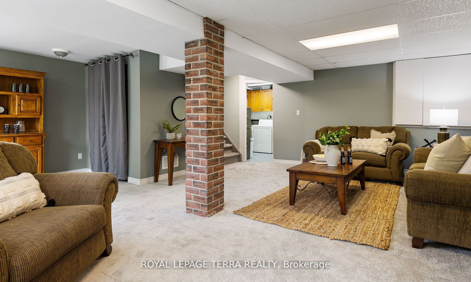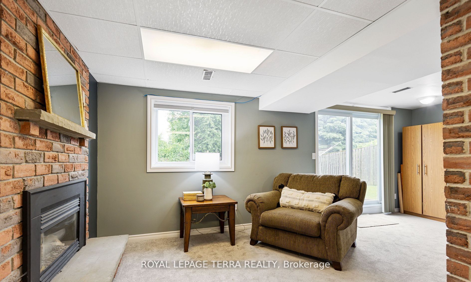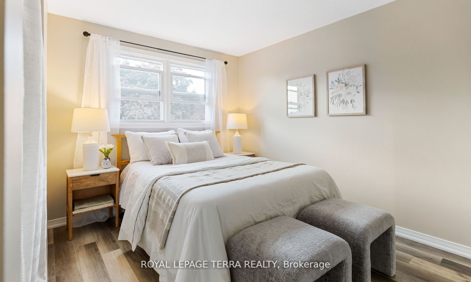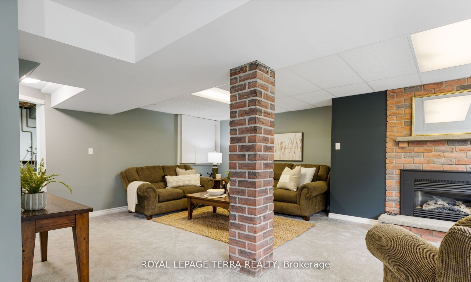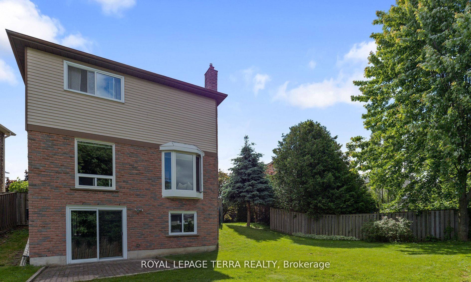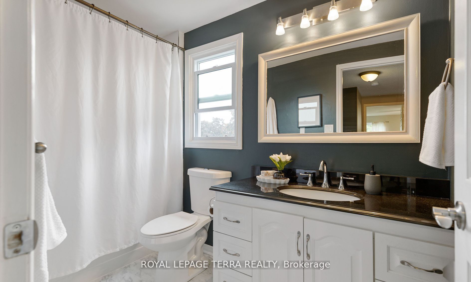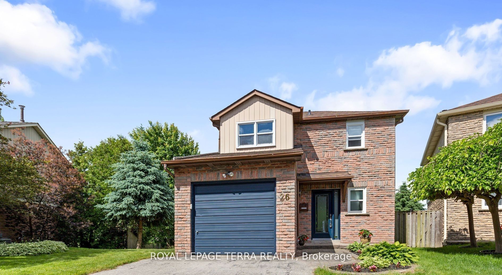
$3,000 /mo
Listed by ROYAL LEPAGE TERRA REALTY
Detached•MLS #E12043773•New
Room Details
| Room | Features | Level |
|---|---|---|
Kitchen 3.87 × 3.32 m | Main | |
Dining Room 2.72 × 2.86 m | Main | |
Living Room 5.06 × 3.43 m | Main | |
Primary Bedroom 6.56 × 4.11 m | Walk-In Closet(s) | Second |
Bedroom 2 3.13 × 3.04 m | Second | |
Bedroom 3 3.67 × 3.2 m | Second |
Client Remarks
-->>> Full House for Rent, Immediate Possession Available & Open for discussion <<<---- Nestled into a Family Friendly Community, Yet Moments Away from All Amenities, 26 Vanessa Place is Here to Impress! This 3 Bedroom, 2 Storey Home Gleaming Hardwood Floors Throughout the Living Room & Dining Room! Large Bay Window Overlooking Massive Yard! Spacious Kitchen with Stainless Steel Appliances, Range Hood, Plenty of Cabinetry for Storage & Walk-out To Deck with Gas Hook-up for the BBQ! Pantry in Hall for Additional Storage! The Well-Appointed 2nd Floor Includes a Large Primary Bedroom with Walk-in Closet, 2nd Closet & Office Nook! 4 Piece Bath & Two Additional Spacious Bedrooms Complete the 2nd Level! Pie-Shaped Yard Offering Privacy & Relaxation!
About This Property
26 Vanessa Place, Whitby, L1N 6T3
Home Overview
Basic Information
Walk around the neighborhood
26 Vanessa Place, Whitby, L1N 6T3
Shally Shi
Sales Representative, Dolphin Realty Inc
English, Mandarin
Residential ResaleProperty ManagementPre Construction
 Walk Score for 26 Vanessa Place
Walk Score for 26 Vanessa Place

Book a Showing
Tour this home with Shally
Frequently Asked Questions
Can't find what you're looking for? Contact our support team for more information.
Check out 100+ listings near this property. Listings updated daily
See the Latest Listings by Cities
1500+ home for sale in Ontario

Looking for Your Perfect Home?
Let us help you find the perfect home that matches your lifestyle
