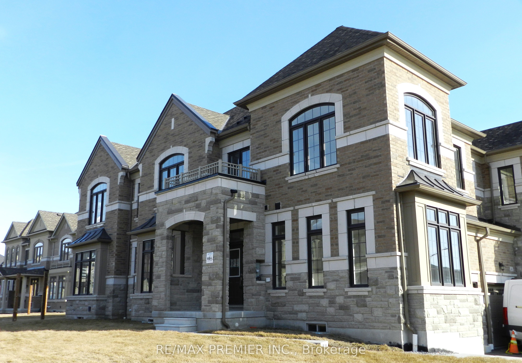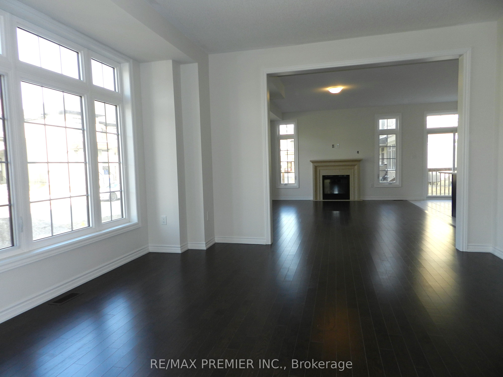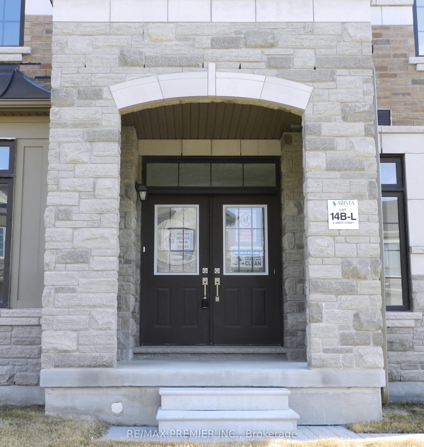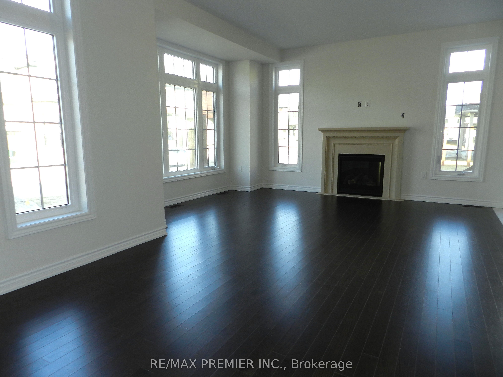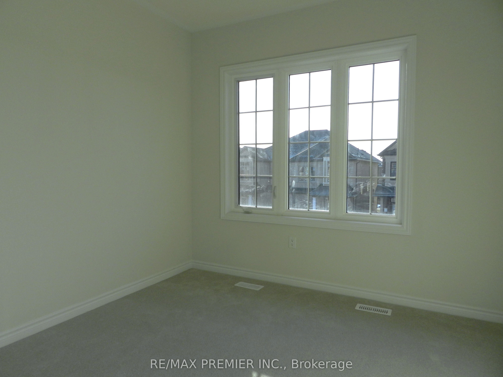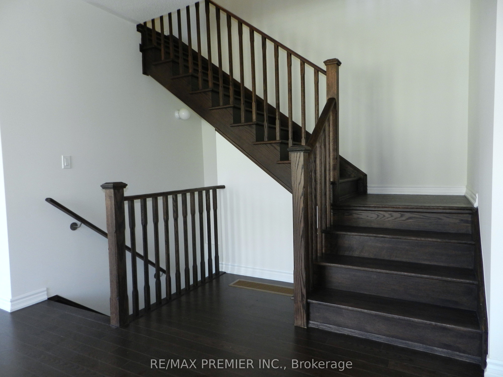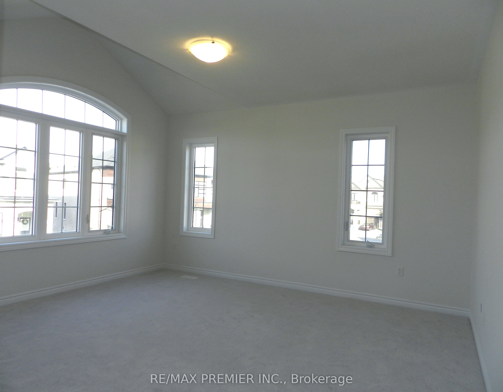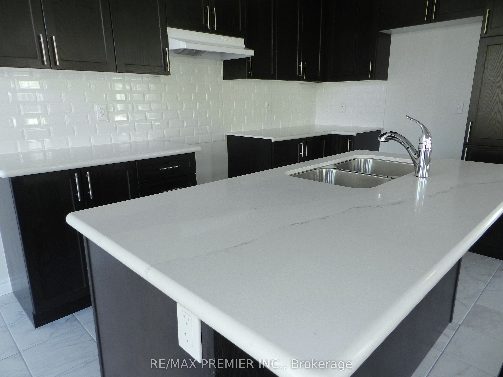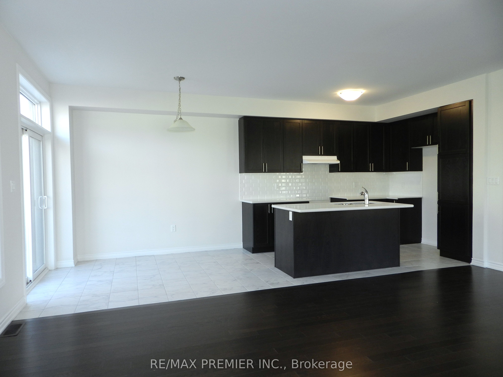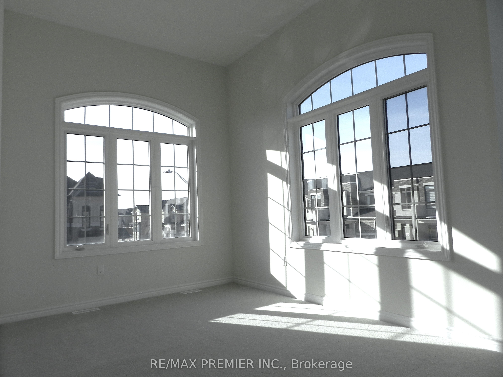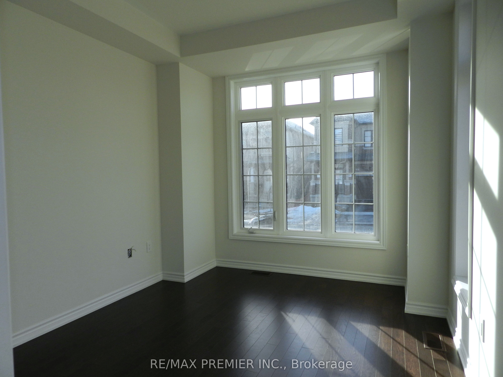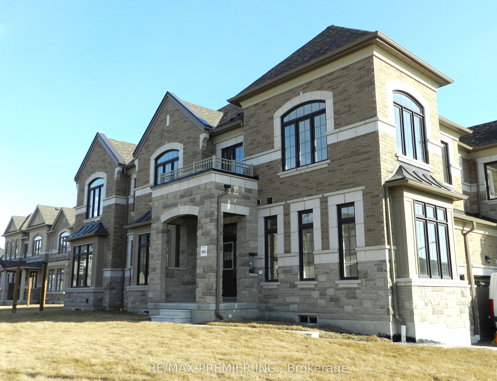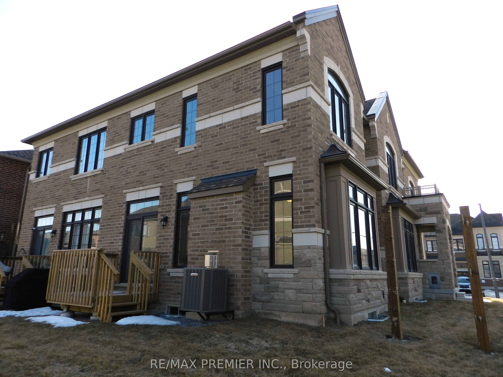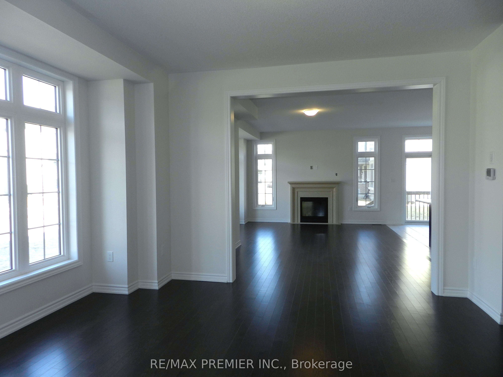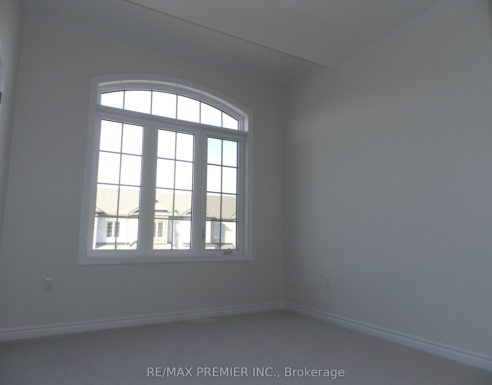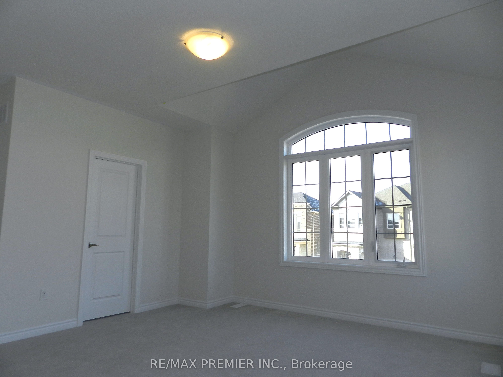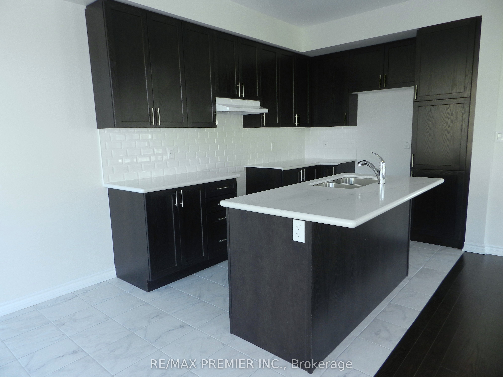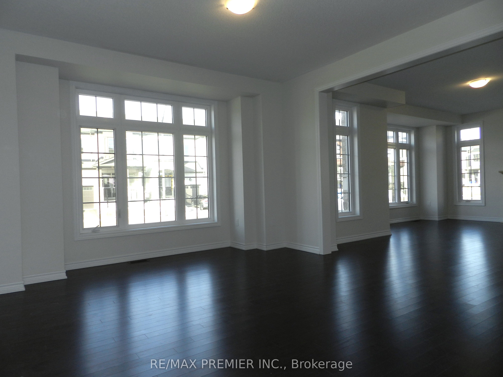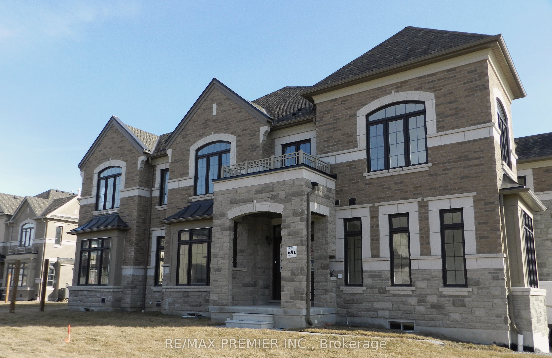
$999,990
Est. Payment
$3,819/mo*
*Based on 20% down, 4% interest, 30-year term
Listed by RE/MAX PREMIER INC.
Semi-Detached •MLS #E12020409•New
Price comparison with similar homes in Whitby
Compared to 4 similar homes
-7.8% Lower↓
Market Avg. of (4 similar homes)
$1,084,997
Note * Price comparison is based on the similar properties listed in the area and may not be accurate. Consult licences real estate agent for accurate comparison
Room Details
| Room | Features | Level |
|---|---|---|
Kitchen 3.3 × 2.5 m | Granite CountersPantryCeramic Floor | Main |
Dining Room 4.87 × 9.1 m | Hardwood FloorWindowOpen Concept | Main |
Primary Bedroom 4.75 × 4.26 m | 4 Pc BathWalk-In Closet(s)Vaulted Ceiling(s) | Second |
Bedroom 2 3.04 × 3.04 m | ClosetWindow | Second |
Bedroom 3 3 × 3.53 m | ClosetWindow | Second |
Bedroom 4 3.65 × 3.04 m | ClosetWindow | Second |
Client Remarks
This brand new!!! Never lived in!!! Home built by award-winning Arista Homes boasts an oversized corner lot offers 2354 sqft. The sun-bright open concept kitchen with pantry, granite counter with undermount sink overlooks an oversized great room with a limestone mantle gas fireplace. Entertain from the formal dining room. The den completes the main floor for private quiet time or study. 9ft ceilings add to the grand open-concept with hardwood flooring throughout the main floor are complimented with stained oak stairs and banister. Second floor 9' ceilings complete the 2nd floor comfort of the primary bedroom complete with a spa finished 4pc ensuite and walk-in closet and the generously sized bedrooms. The oversized spacious yard is ideal for your comfort and outdoor enjoyment. Newly developed family-oriented community prime to welcome a family lifestyle. You'll find parks, splash pads, schools, shopping centers, and easy access to Hwys 104, 407, and 412, making this property an ideal choice for a modern and convenient lifestyle. EXTRAS: Close to all amenities. AC, HRV, Rough-in central Vac, rough-in security, rough-in basement 3pc. Full new home Tarion Waranty
About This Property
2 Jadite Street, Whitby, L1P 0P8
Home Overview
Basic Information
Walk around the neighborhood
2 Jadite Street, Whitby, L1P 0P8
Shally Shi
Sales Representative, Dolphin Realty Inc
English, Mandarin
Residential ResaleProperty ManagementPre Construction
Mortgage Information
Estimated Payment
$0 Principal and Interest
 Walk Score for 2 Jadite Street
Walk Score for 2 Jadite Street

Book a Showing
Tour this home with Shally
Frequently Asked Questions
Can't find what you're looking for? Contact our support team for more information.
Check out 100+ listings near this property. Listings updated daily
See the Latest Listings by Cities
1500+ home for sale in Ontario

Looking for Your Perfect Home?
Let us help you find the perfect home that matches your lifestyle
