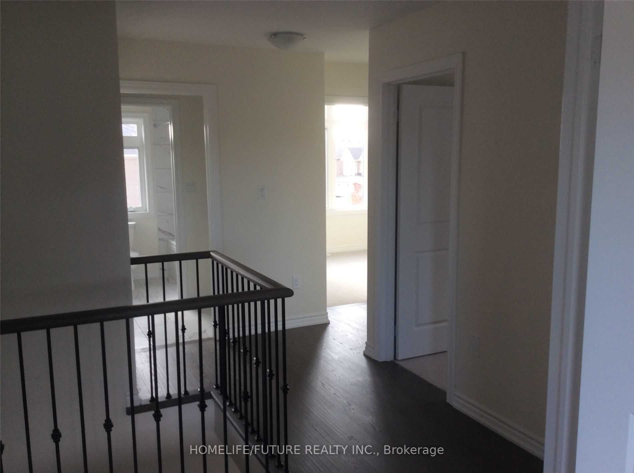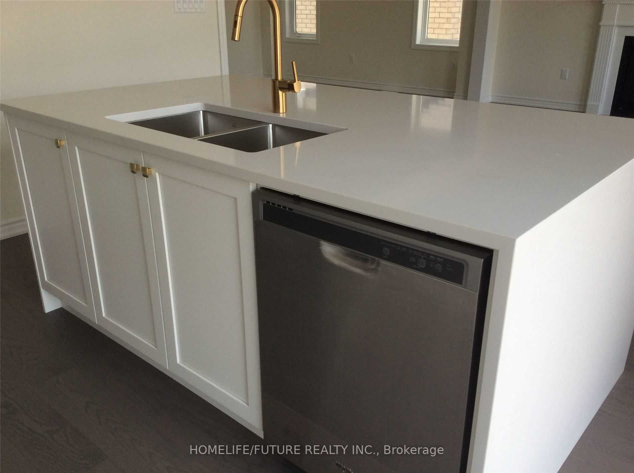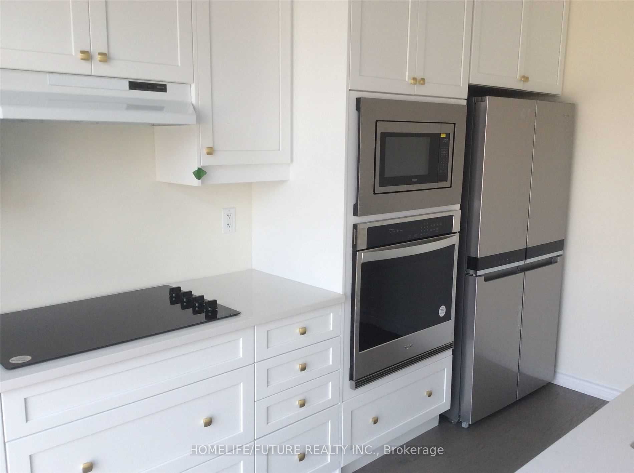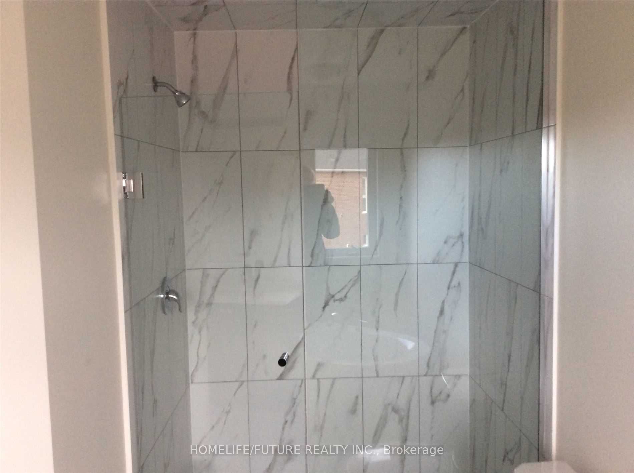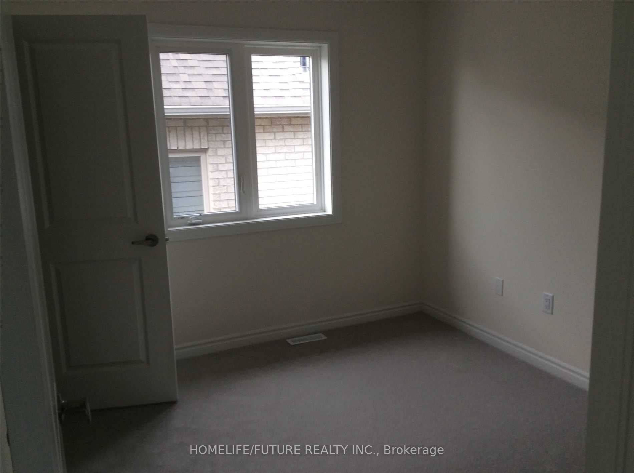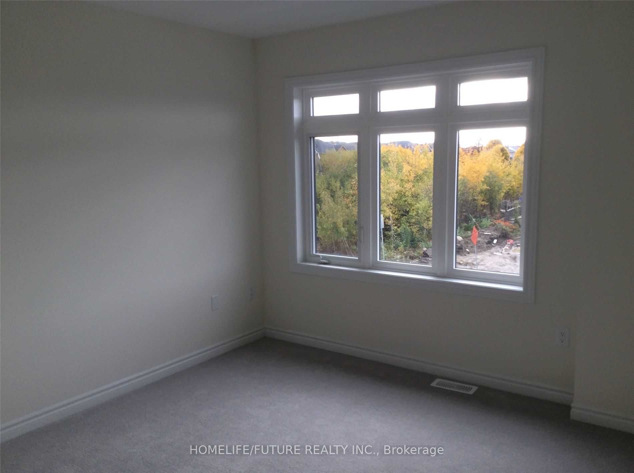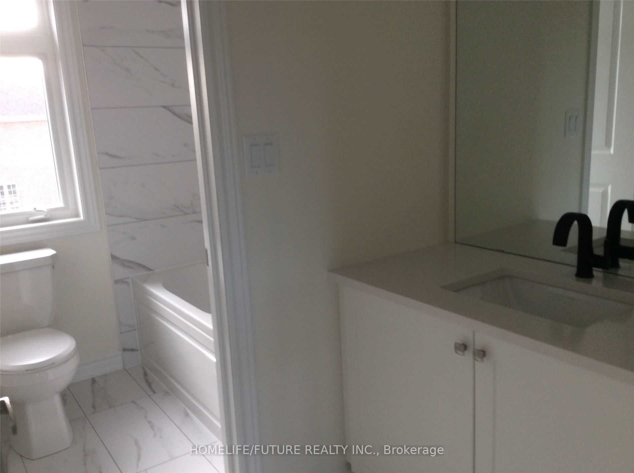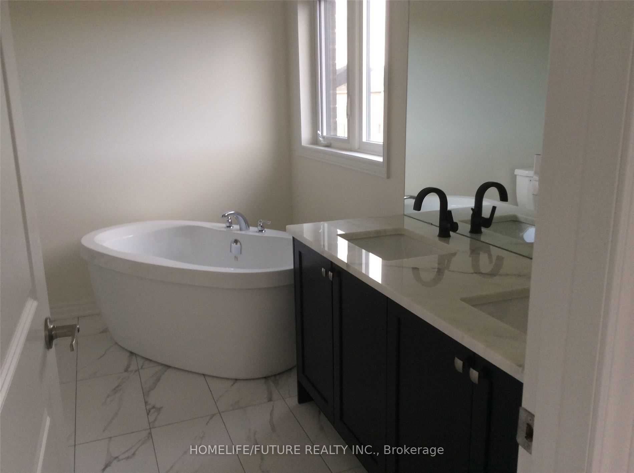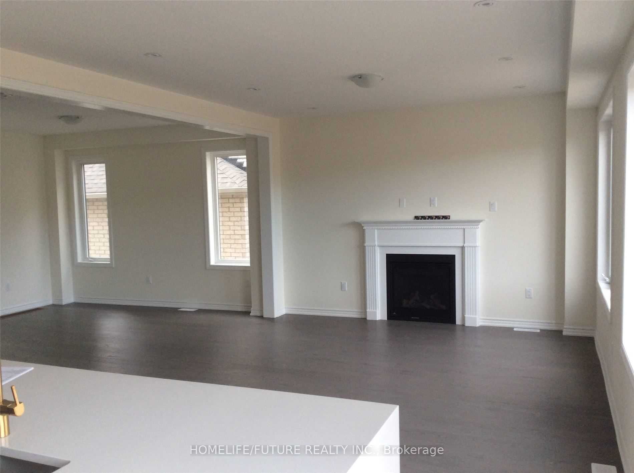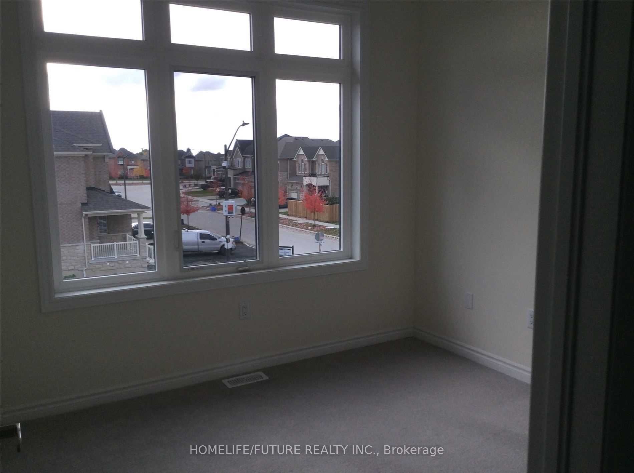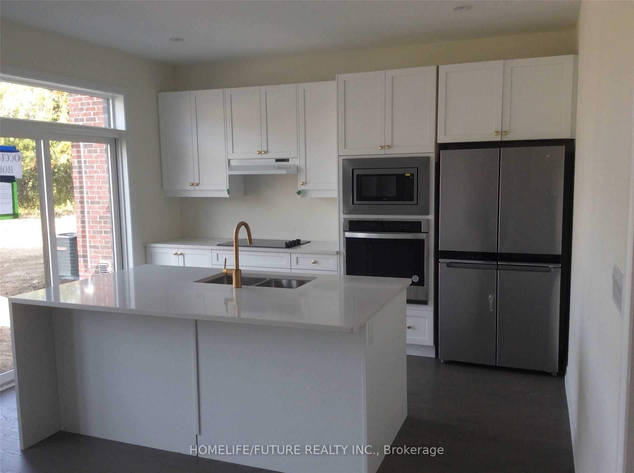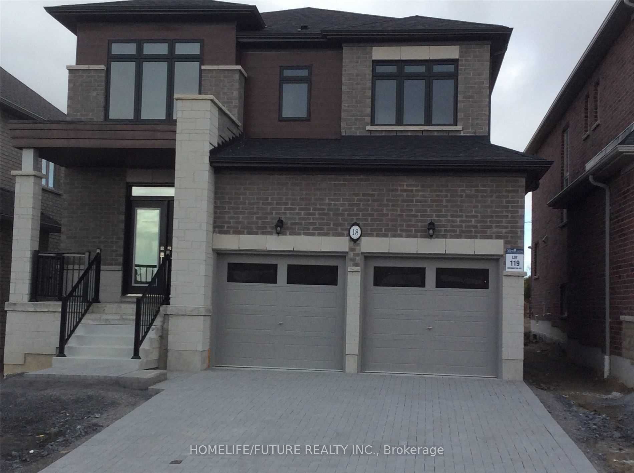
$3,400 /mo
Listed by HOMELIFE/FUTURE REALTY INC.
Detached•MLS #E11978983•Price Change
Room Details
| Room | Features | Level |
|---|---|---|
Kitchen 3.96 × 5.48 m | Stainless Steel ApplCentre IslandGranite Counters | Main |
Dining Room 3.96 × 3.04 m | Hardwood Floor | Main |
Primary Bedroom 3.96 × 5.48 m | 5 Pc EnsuiteWalk-In Closet(s) | Second |
Bedroom 2 11 × 3.35 m | Broadloom | Second |
Bedroom 3 10 × 3.04 m | Broadloom | Second |
Bedroom 4 9 × 3.04 m | Broadloom | Second |
Client Remarks
Brand New Luxurious Kensington 4 Bedroom Model Located In The Much Sought After Lytton Park Community. Once You Open The Double Front Doors, You Realize This Is The One. Open Concept Kitchen With B/I Stainless Steel Oven And Microwave. Electric Cooktop And 4 Door Refrigerator. Living Room With Hardwood Floors, Fireplace, And Pot Lights. Features A Beautiful Primary Bedroom, Tray Ceilings, 5 Piece Ensuite, Walk-In Closet. Close To Sought After Schools.
About This Property
18 Morningstar Avenue, Whitby, L1R 0P3
Home Overview
Basic Information
Walk around the neighborhood
18 Morningstar Avenue, Whitby, L1R 0P3
Shally Shi
Sales Representative, Dolphin Realty Inc
English, Mandarin
Residential ResaleProperty ManagementPre Construction
 Walk Score for 18 Morningstar Avenue
Walk Score for 18 Morningstar Avenue

Book a Showing
Tour this home with Shally
Frequently Asked Questions
Can't find what you're looking for? Contact our support team for more information.
Check out 100+ listings near this property. Listings updated daily
See the Latest Listings by Cities
1500+ home for sale in Ontario

Looking for Your Perfect Home?
Let us help you find the perfect home that matches your lifestyle
