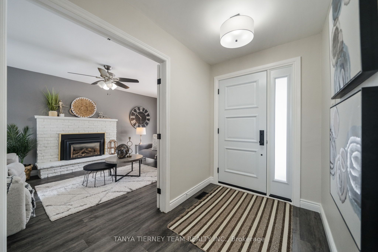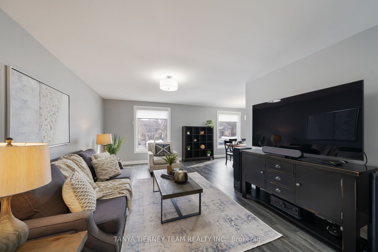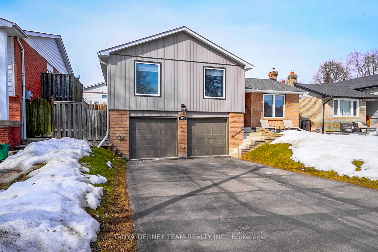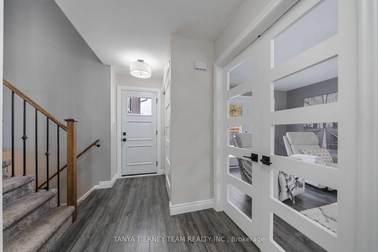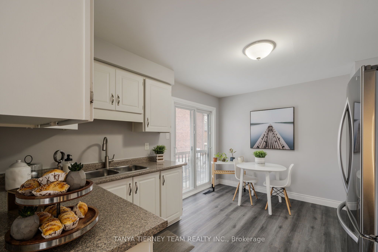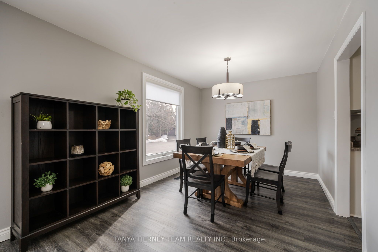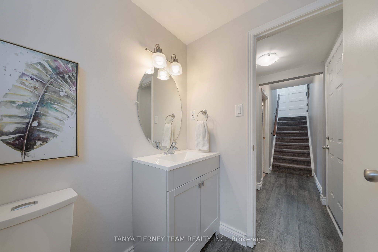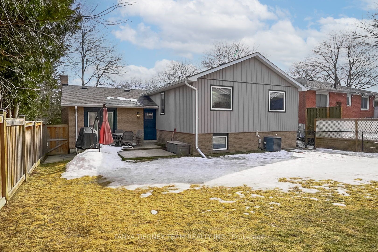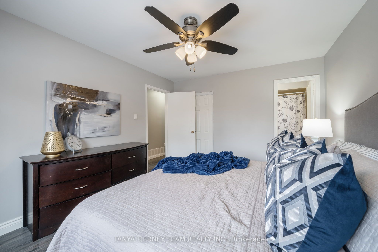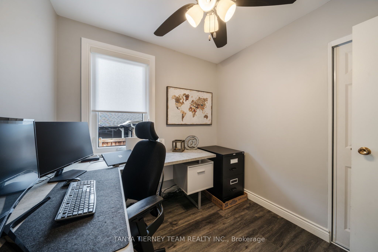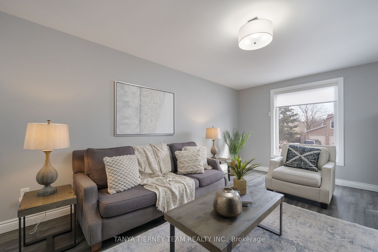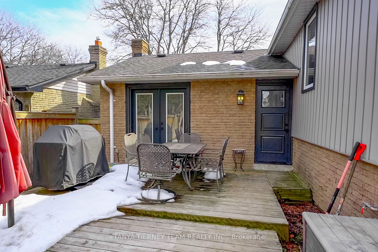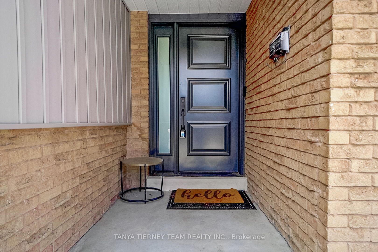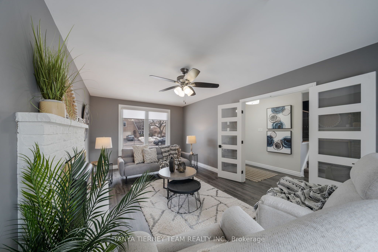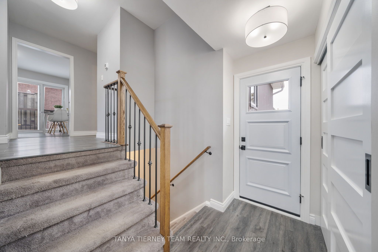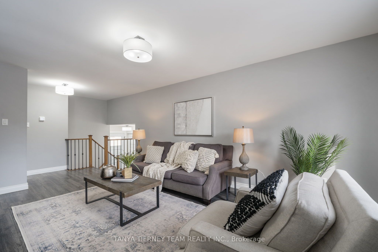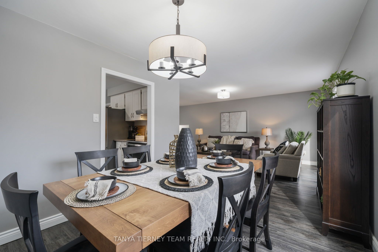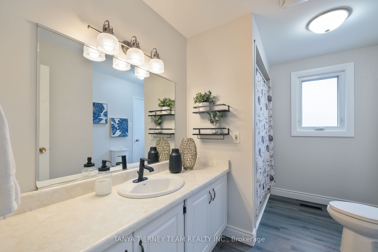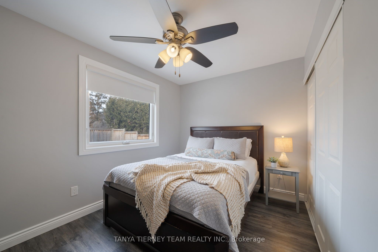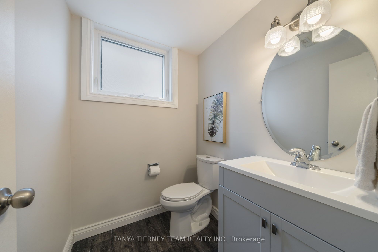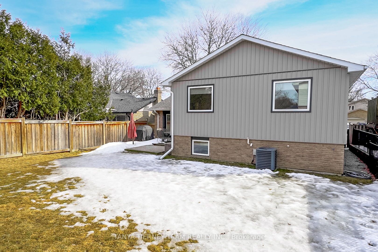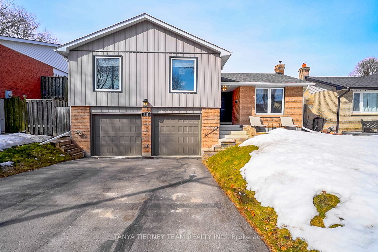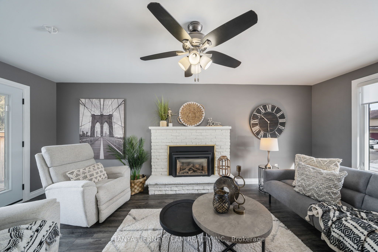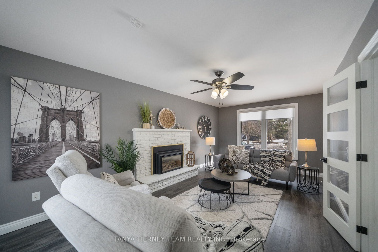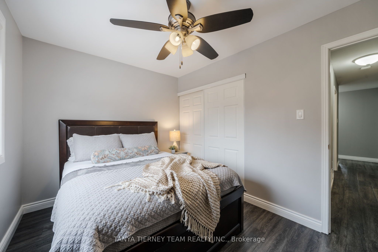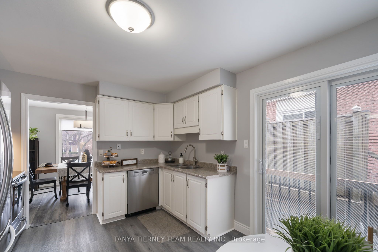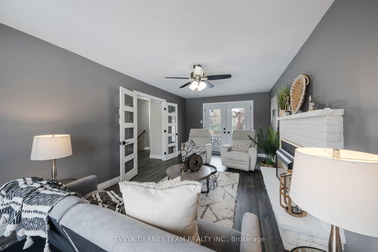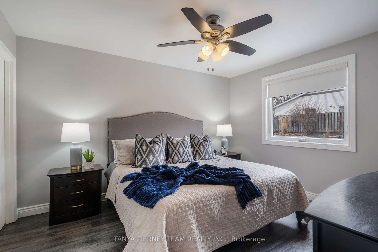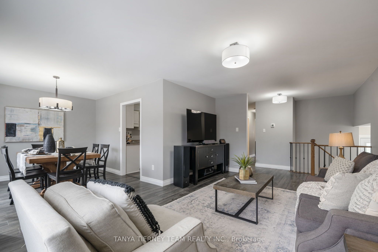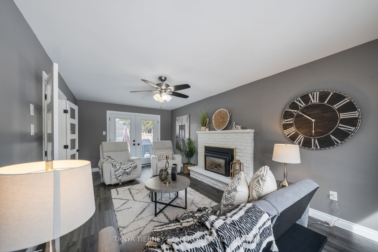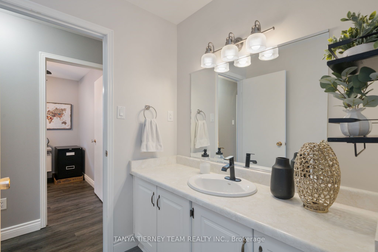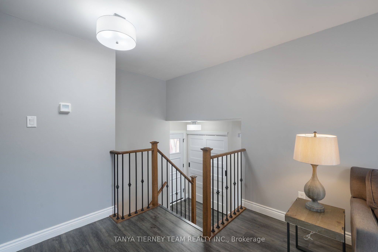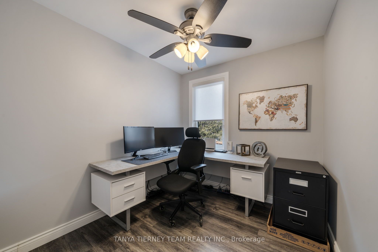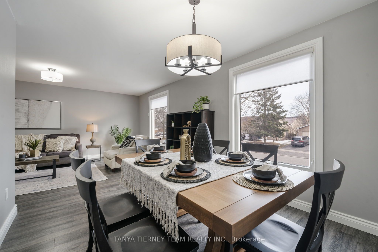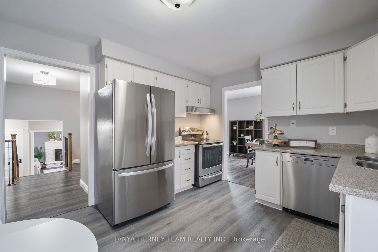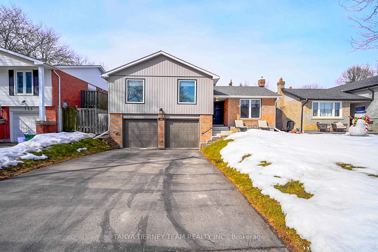
$999,900
Est. Payment
$3,819/mo*
*Based on 20% down, 4% interest, 30-year term
Listed by TANYA TIERNEY TEAM REALTY INC.
Detached•MLS #E12047914•New
Price comparison with similar homes in Whitby
Compared to 9 similar homes
22.4% Higher↑
Market Avg. of (9 similar homes)
$816,589
Note * Price comparison is based on the similar properties listed in the area and may not be accurate. Consult licences real estate agent for accurate comparison
Room Details
| Room | Features | Level |
|---|---|---|
Living Room 5.49 × 3.66 m | Overlooks FrontyardOpen ConceptVinyl Floor | Upper |
Dining Room 3.5 × 3.01 m | Overlooks FrontyardFormal RmVinyl Floor | Upper |
Kitchen 4.12 × 3.36 m | PantryEat-in KitchenStainless Steel Appl | Upper |
Primary Bedroom 3.95 × 3.38 m | Semi EnsuiteDouble ClosetVinyl Floor | Upper |
Bedroom 2 2.6 × 2.44 m | ClosetWindowVinyl Floor | Upper |
Bedroom 3 3.66 × 2.64 m | ClosetWindowVinyl Floor | Upper |
Client Remarks
Beautifully updated family home in the sought after Queens Common community! No detail has been overlooked from the gorgeous luxury vinyl plank floor throughout, updated lighting, smooth ceilings & more! The inviting foyer with entry to the private backyard oasis leads you through to the ground floor family room with cozy gas fireplace, picture window with front garden views & french doors. Upper level offers an open concept living room & formal dining room. Family size kitchen boasting stainless steel appliances, pantry & breakfast area with juliette balcony. 3 generous bedrooms, all with great closet space. The lower level is complete with a laundry room, exercise room, ample storage space & convenient garage access! Pride of ownership is evident here & includes many upgrades including 2016 - roof, garage doors & openers, front steps & porch, garage floors, chimney stack tuck pointing & cap, new luxury vinyl plank throughout, smooth ceilings. 2017 - New soffit, fascia & eaves. 2018 - Spray foam insulation in crawl space & garage ceiling, upgraded attic insulation. 2020 - Retaining wall (front steps/porch). 2021 - furnace, central air conditioning, hot water tank & installed gas BBQ line. 2022 - Windows, doors, siding & exterior insulation. 2023 - front patio. Steps to schools, parks, transits & easy hwy access for commuters!
About This Property
125 Guthrie Crescent, Whitby, L1P 1A6
Home Overview
Basic Information
Walk around the neighborhood
125 Guthrie Crescent, Whitby, L1P 1A6
Shally Shi
Sales Representative, Dolphin Realty Inc
English, Mandarin
Residential ResaleProperty ManagementPre Construction
Mortgage Information
Estimated Payment
$0 Principal and Interest
 Walk Score for 125 Guthrie Crescent
Walk Score for 125 Guthrie Crescent

Book a Showing
Tour this home with Shally
Frequently Asked Questions
Can't find what you're looking for? Contact our support team for more information.
Check out 100+ listings near this property. Listings updated daily
See the Latest Listings by Cities
1500+ home for sale in Ontario

Looking for Your Perfect Home?
Let us help you find the perfect home that matches your lifestyle
