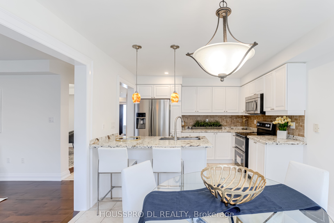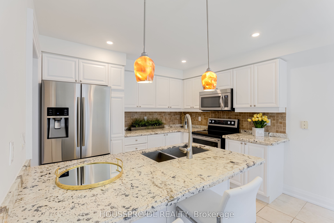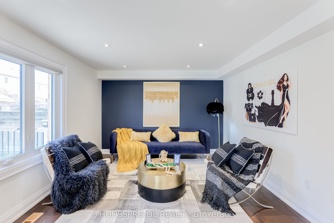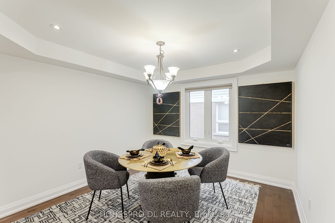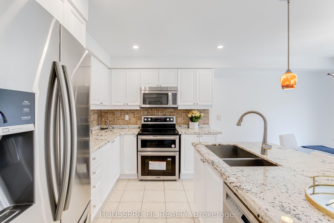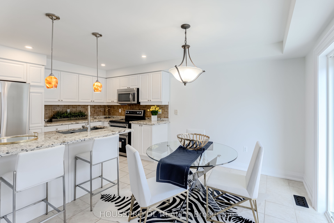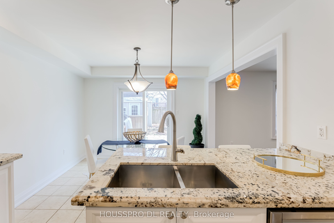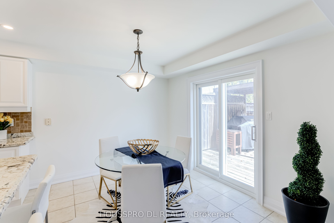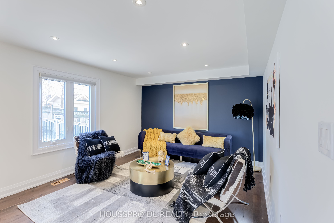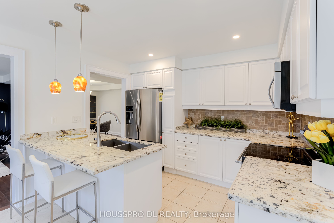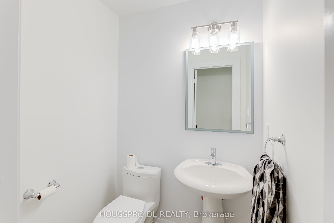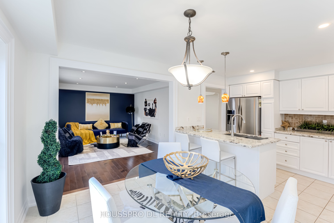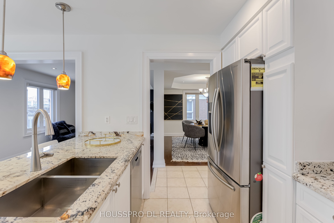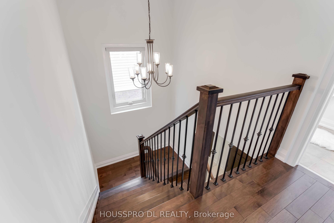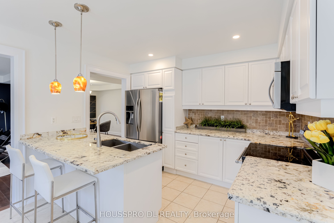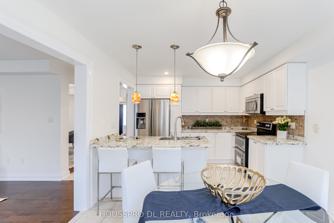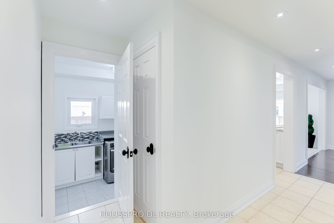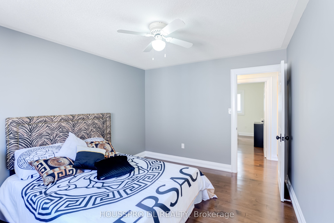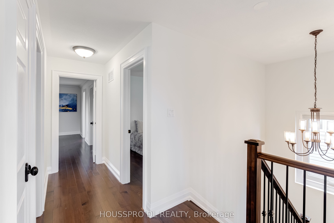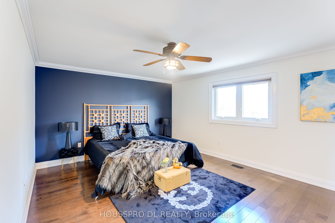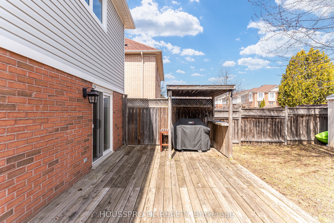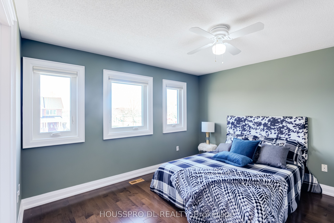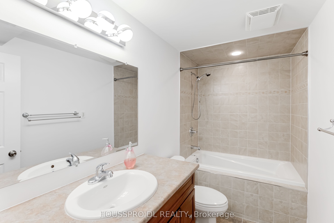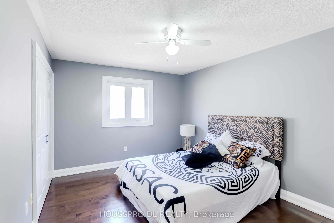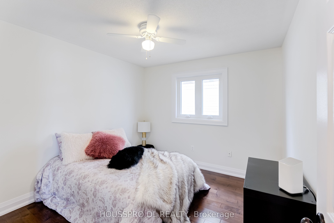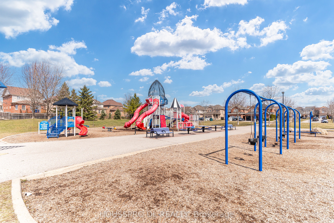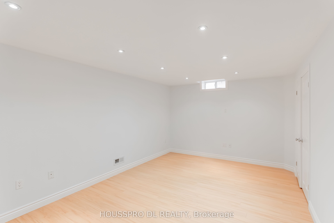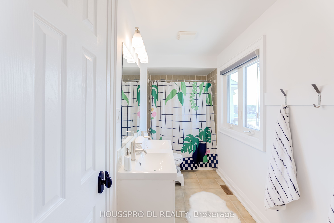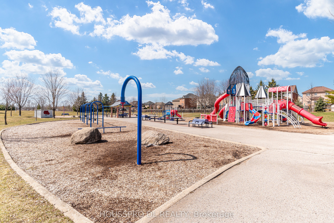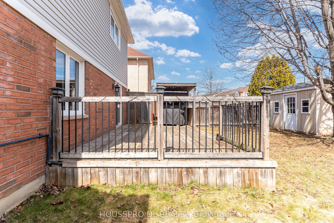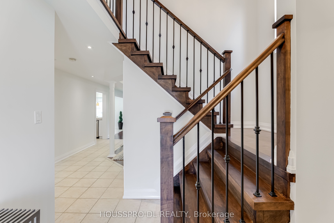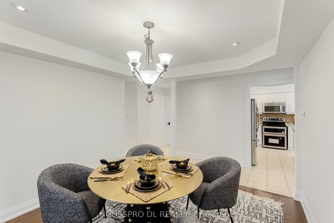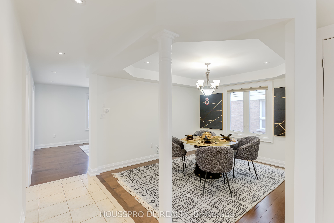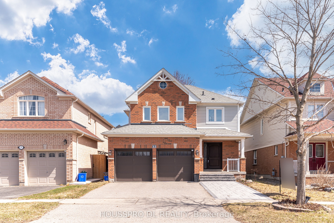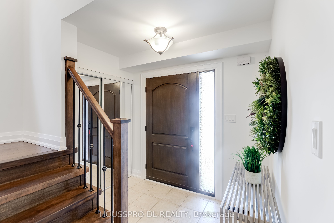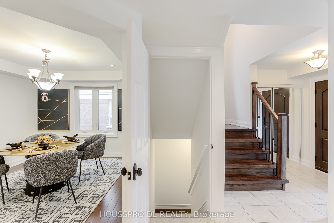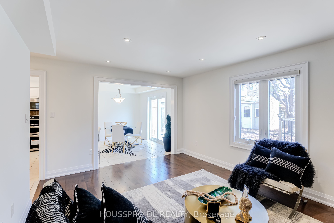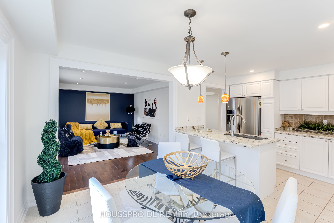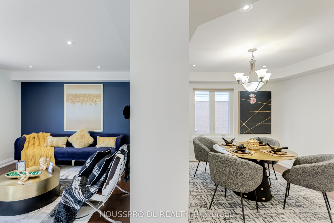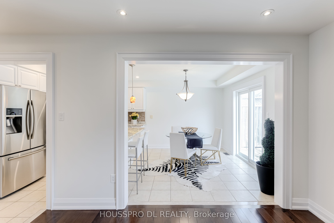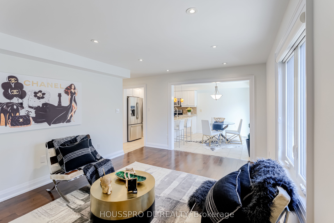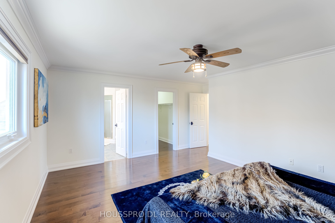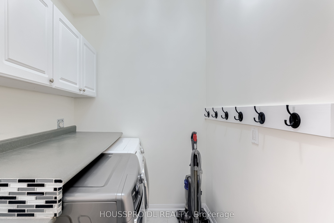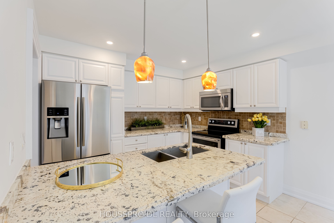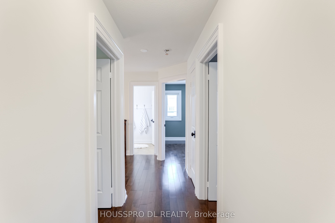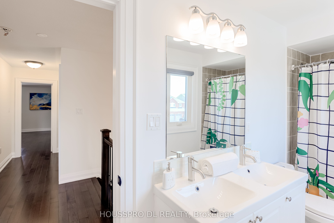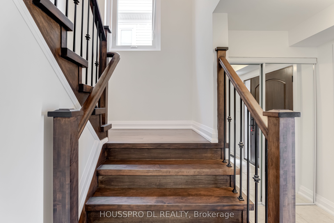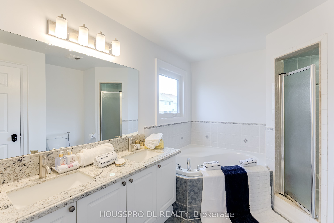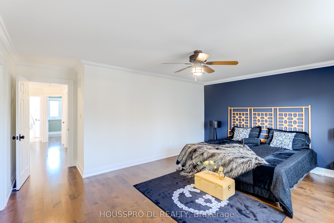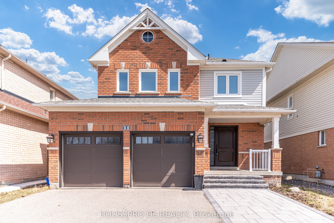
$988,877
Est. Payment
$3,777/mo*
*Based on 20% down, 4% interest, 30-year term
Listed by HOUSSPRO DL REALTY
Detached•MLS #E12068646•New
Price comparison with similar homes in Whitby
Compared to 33 similar homes
-25.2% Lower↓
Market Avg. of (33 similar homes)
$1,322,814
Note * Price comparison is based on the similar properties listed in the area and may not be accurate. Consult licences real estate agent for accurate comparison
Room Details
| Room | Features | Level |
|---|---|---|
Dining Room 3.7 × 3.26 m | Open ConceptFormal RmPicture Window | Main |
Kitchen 3.3 × 2.78 m | Overlooks BackyardStainless Steel ApplModern Kitchen | Main |
Primary Bedroom 5.12 × 3.98 m | 5 Pc EnsuiteWalk-In Closet(s)Renovated | Upper |
Bedroom 2 3.21 × 3.04 m | WindowRenovated | Upper |
Bedroom 3 3.86 × 3.22 m | ClosetPicture WindowRenovated | Upper |
Bedroom 4 3.76 × 3.48 m | 5 Pc BathClosetRenovated | Upper |
Client Remarks
"Beauty On The Park, Nestled In One Of The Most Exclusive Spots On The Street, 11 Baycliffe Sits Pretty, Offering Unparalleled Views And A Serene Location. A True Gem That Combines Elegance And Prime Positioning,This Property Is A Standout."Enjoy Your Morning Coffee Or Dine On Your Front Porch While Watching Your Kids Play At The Iconic Baycliffe Park.Nestled In One Of Whitby's Most Picturesque And Vibrant Neighbourhoods This Stunning Home Offers A Lifestyle Of Comfort And Luxury,Just Steps Away From Some Of The City's Best Outdoor Amenities.With Minutes To Park ,Trails, Shops, Restaurants, Ravines And A Short Drive To Major Highways Getting Anywhere Is A Breeze.Immerse Yourself In This Lavish Estate With Refined Living, Luxury, And Elegance.The Grandiose Foyer Allows Ample Natural Light To Flood The House All-Through. The Main Floor Features An Open-Concept Floor Plan Ideal For Entertaining Friends And Family,Large Enough To Host Parties Of Any Size.Family Overl.The Kitchen ,Formal Dining W Decorative Column,The Heart Of The Home Is The Modern Gourmet Chefs Eat-In Kitchen With A Breakfast Area And Walk-Out To The Backyard.Alluring Powder Room Compl.The Main Floor Plan.Heading To The Second Floor,You Will Find 4 Large Bedrooms,Modern 5 Pc Hall Bathroom And A Zen 5Pc Primary Ensuite Ideal For Relaxing After A Long Day Of Work, This Peaceful, Very Private Sanctuary Compl.The 2nd Fl. Plan.The Ultimate Man Cave, Recreation/Media Room Awaits You On The Finished Lower Level.With A Generous Size Bedroom This Space Is Ideal For Extended Family, In-Law Quarters, Teens, Office Space, Or Guests.With An Abundance Of Natural Light And Ample Storage Space,This Artfully Designed Beauty Is Unrivalled With It's Exquisite Features And Design. It Is An Ideal Home For A Family Of Any Size And Is A Short Distance To Everything A Young Family Needs."11 Baycliffe Is More Than Just A Home,It's A Lifestyle, Discover Your Next Chapter On Baycliffe And Welcome To A New Way Of Living ....
About This Property
11 Baycliffe Drive, Whitby, L1P 1W8
Home Overview
Basic Information
Walk around the neighborhood
11 Baycliffe Drive, Whitby, L1P 1W8
Shally Shi
Sales Representative, Dolphin Realty Inc
English, Mandarin
Residential ResaleProperty ManagementPre Construction
Mortgage Information
Estimated Payment
$0 Principal and Interest
 Walk Score for 11 Baycliffe Drive
Walk Score for 11 Baycliffe Drive

Book a Showing
Tour this home with Shally
Frequently Asked Questions
Can't find what you're looking for? Contact our support team for more information.
Check out 100+ listings near this property. Listings updated daily
See the Latest Listings by Cities
1500+ home for sale in Ontario

Looking for Your Perfect Home?
Let us help you find the perfect home that matches your lifestyle
