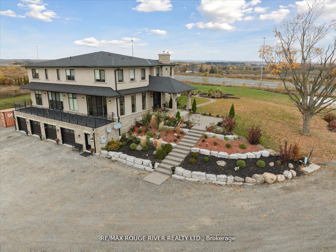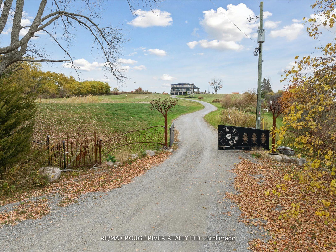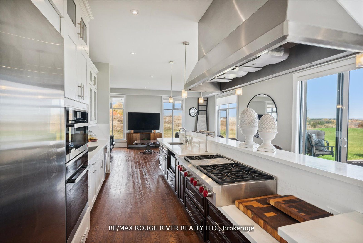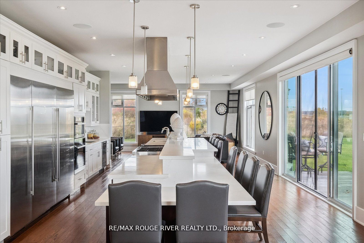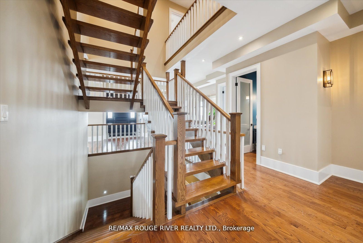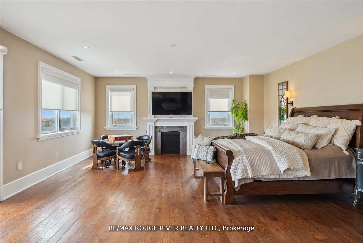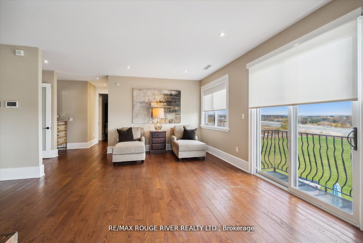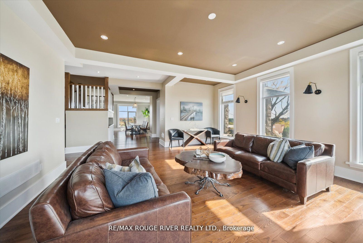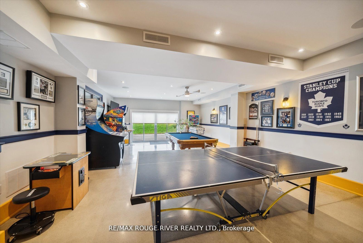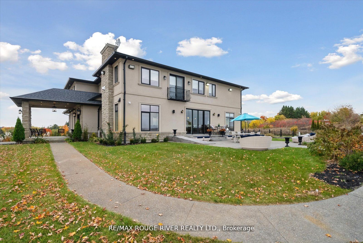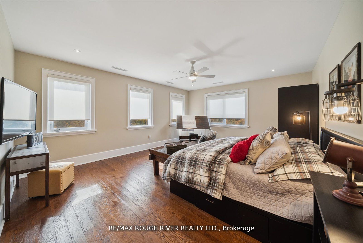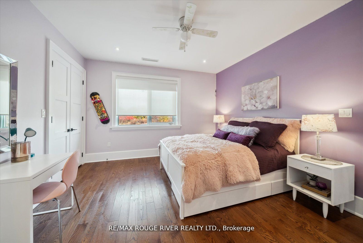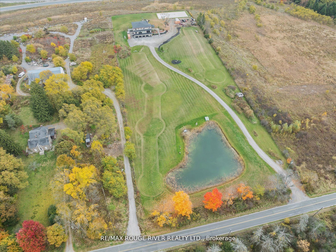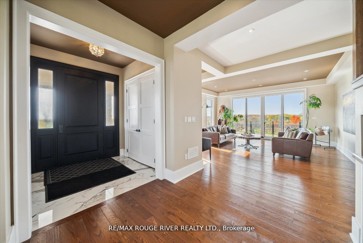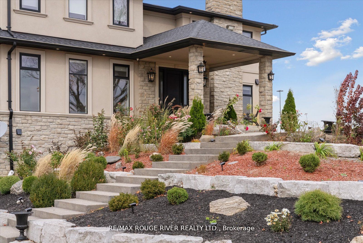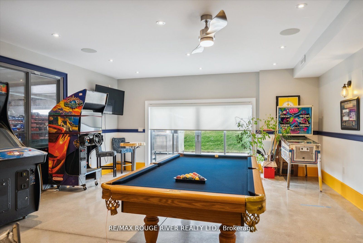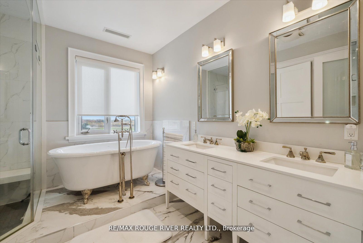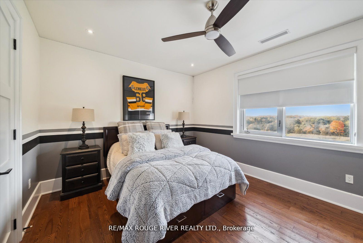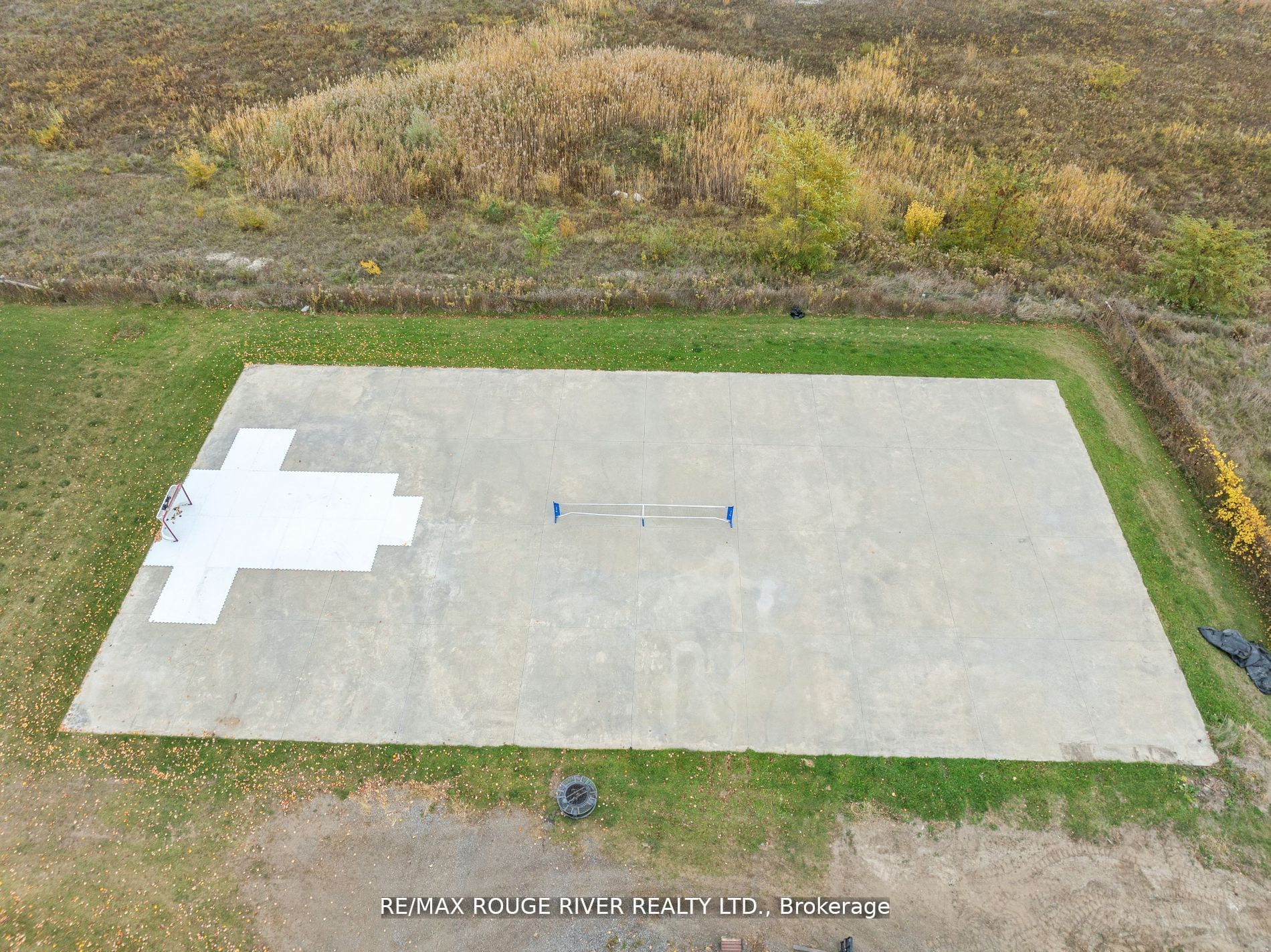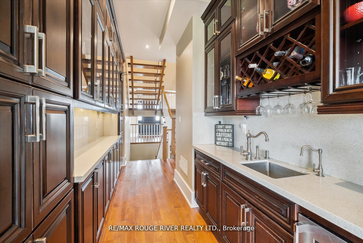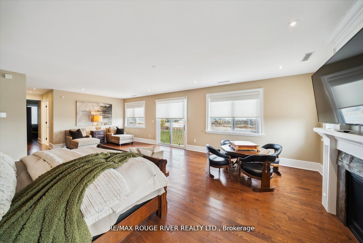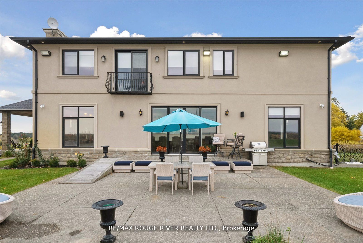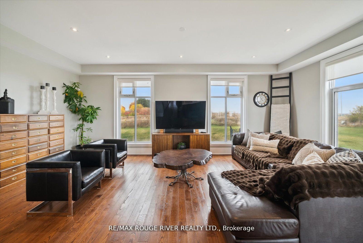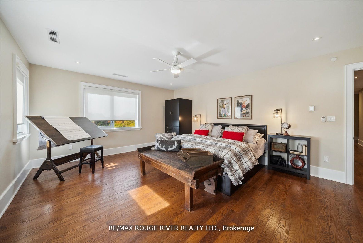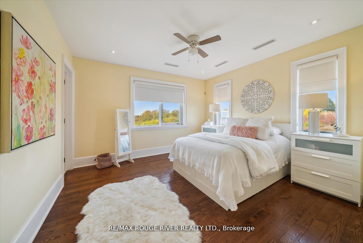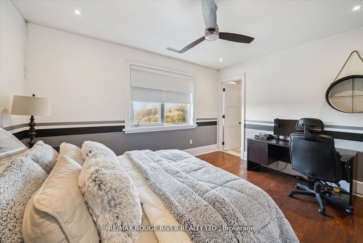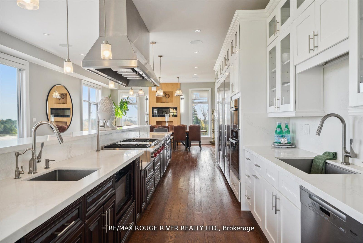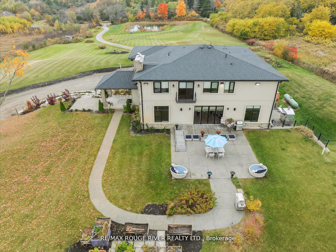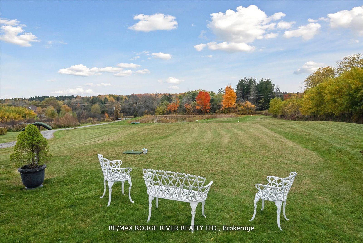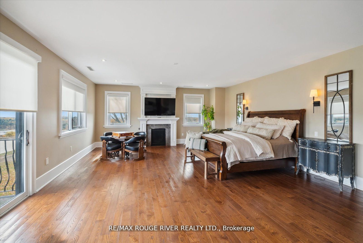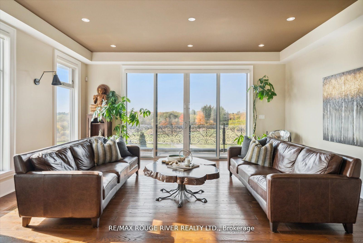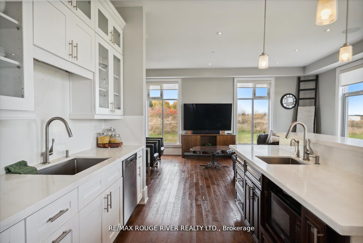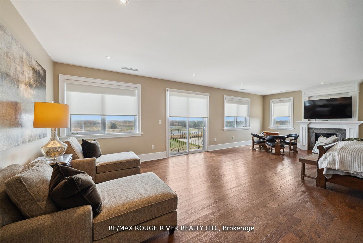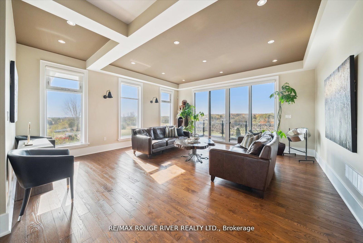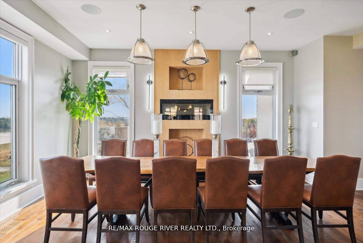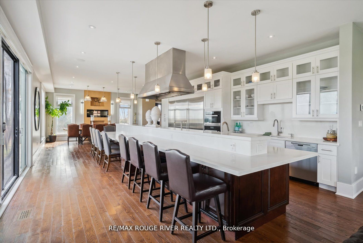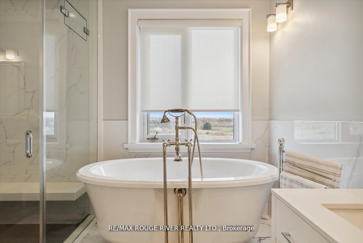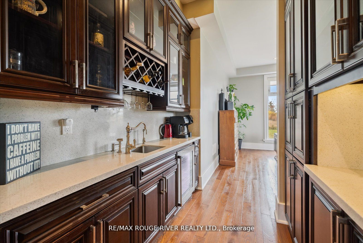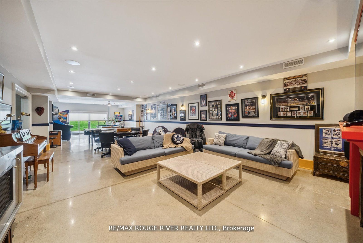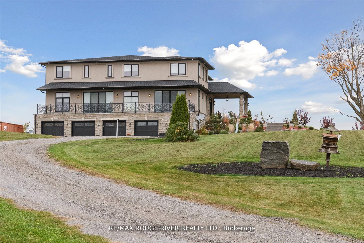
$4,290,000
Est. Payment
$16,385/mo*
*Based on 20% down, 4% interest, 30-year term
Listed by RE/MAX ROUGE RIVER REALTY LTD.
Detached•MLS #E12081419•New
Room Details
| Room | Features | Level |
|---|---|---|
Living Room 5.39 × 5.76 m | Hardwood FloorW/O To Balcony | Main |
Dining Room 5.18 × 3.66 m | Hardwood FloorOpen ConceptFireplace | Main |
Kitchen 5.79 × 8.53 m | Hardwood FloorQuartz CounterW/O To Patio | Main |
Living Room 4.31 × 4.27 m | Hardwood FloorOverlooks FrontyardW/O To Balcony | Main |
Bedroom 3.66 × 3.9 m | Hardwood FloorDouble Closet | Main |
Bedroom 3.78 × 3.44 m | Hardwood FloorDouble Closet | Main |
Client Remarks
Unique Custom Built 7 Bedroom, 8 Bath Estate Home Set on a Serene Premium 6+ Acre Lot Stones throw to all Amenities and Minutes to all Major Hwys. House is Strategically Located with Convenient Features. This One of A Kind Geo Thermal Home Offers Tranquility Security & Privacy being Gated & Fenced. Multi Generational Living & Entertainment for the Family with Huge Sports Court & Pond. Heart of the Home is a Chefs Dream & Entertainers Delight, Expansive Open Concept Kitchen Outfitted with a 25FT Centre Island with Quartz Countertops with Ample Seating for Entertaining. Wolf Gas Stove, 2 Subzero Fridges & 2 Miele Built in Ovens, Under Cab Lighting, Open to Family Room & Dining Room with Walk Out to Backyard Patio. Separate Living Room Over Looking Front Yard with Walk Out to Balcony that Spans the Front of the House. Main Floor In-Law Suite with Kitchen, 2 Bedrooms & 3pce. Main Floor Office View of Pond. Upstairs boasts 5 Generous Sized Bedrooms with Ensuites. Serene Primary Bedroom W/W/I Closet 5pce Ensuite w/Steam Shower, Fire Place & Juliette Balcony w/Multi Windows Flooding the room w/Natural Light. 2nd FL Laundry. Finished Entertainers basement with Radiant heated floors. 5 Car Garage. Solid Mahogany Front Door.
About This Property
5785 Halls Road, Whitby, L1M 1S5
Home Overview
Basic Information
Walk around the neighborhood
5785 Halls Road, Whitby, L1M 1S5
Shally Shi
Sales Representative, Dolphin Realty Inc
English, Mandarin
Residential ResaleProperty ManagementPre Construction
Mortgage Information
Estimated Payment
$0 Principal and Interest
 Walk Score for 5785 Halls Road
Walk Score for 5785 Halls Road

Book a Showing
Tour this home with Shally
Frequently Asked Questions
Can't find what you're looking for? Contact our support team for more information.
Check out 100+ listings near this property. Listings updated daily
See the Latest Listings by Cities
1500+ home for sale in Ontario

Looking for Your Perfect Home?
Let us help you find the perfect home that matches your lifestyle
