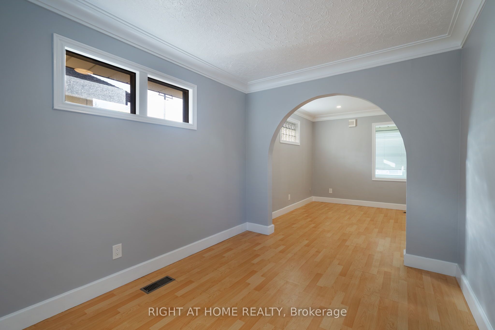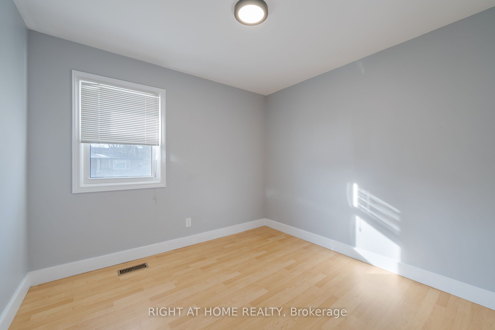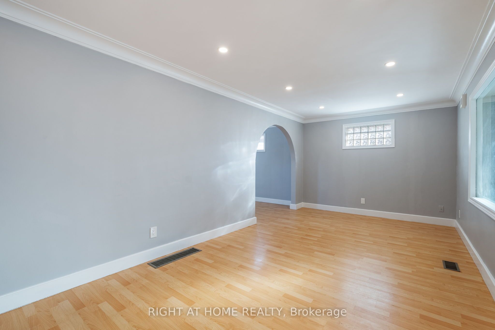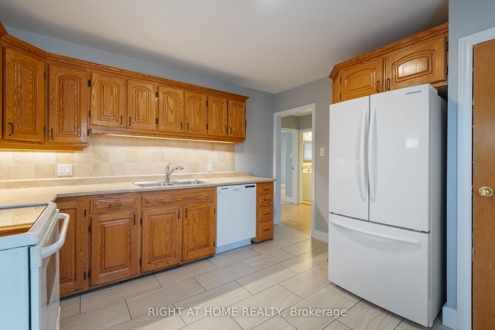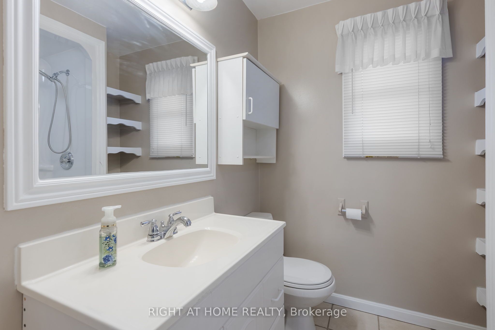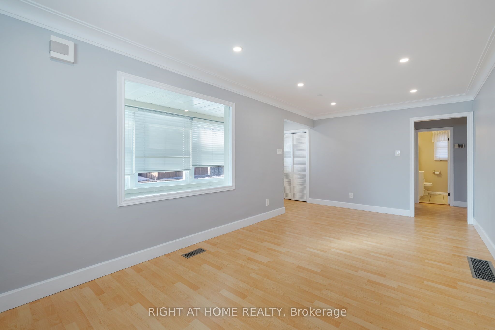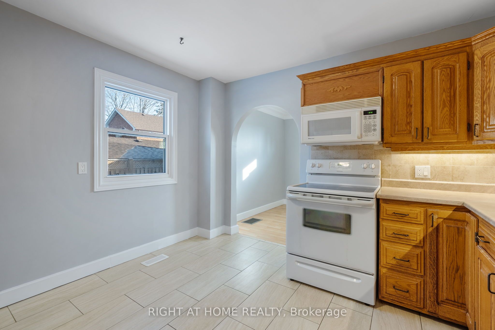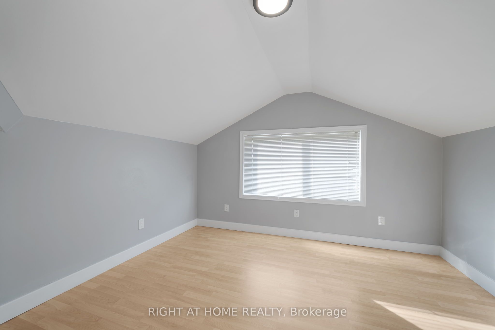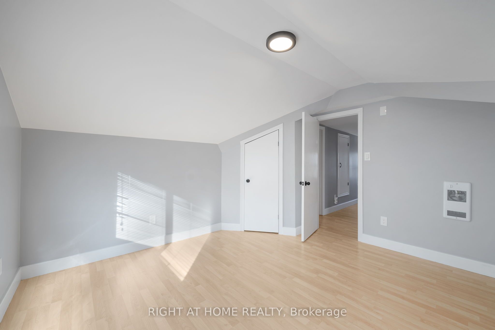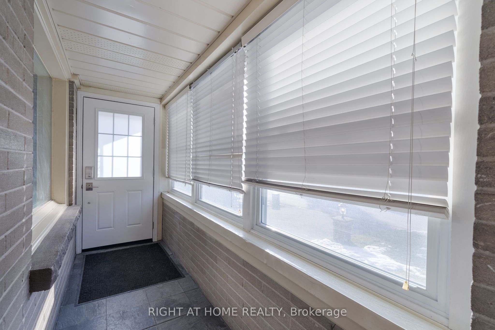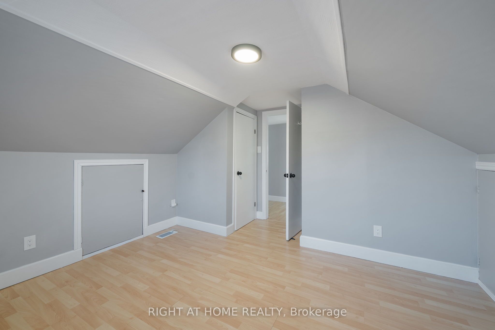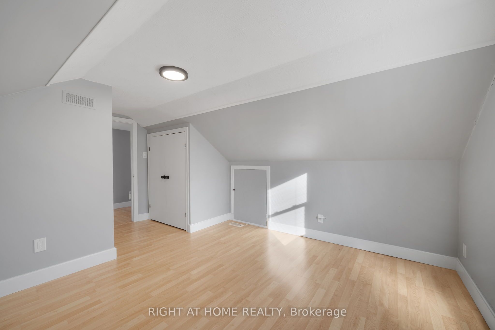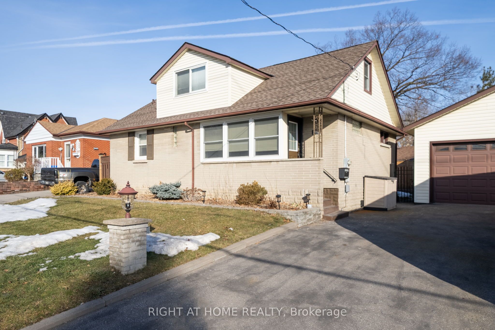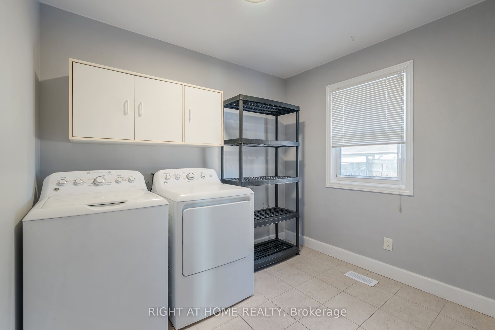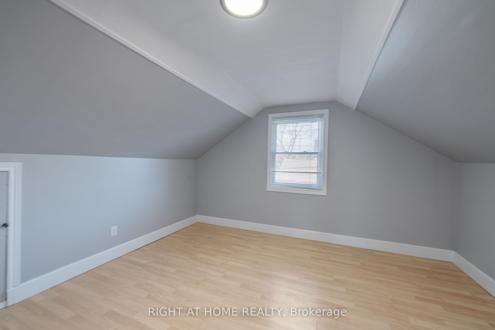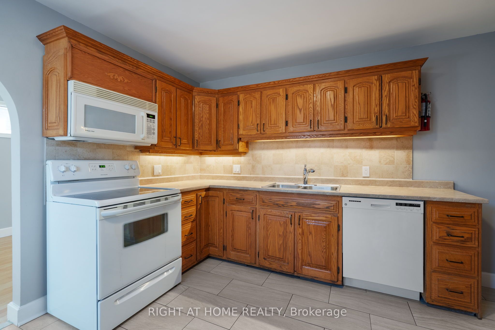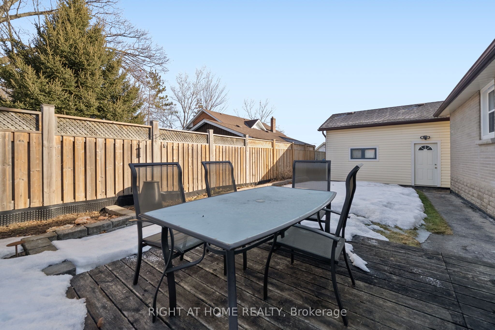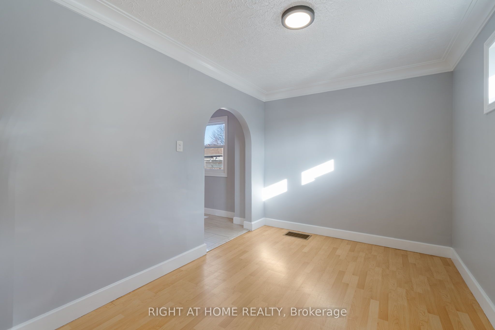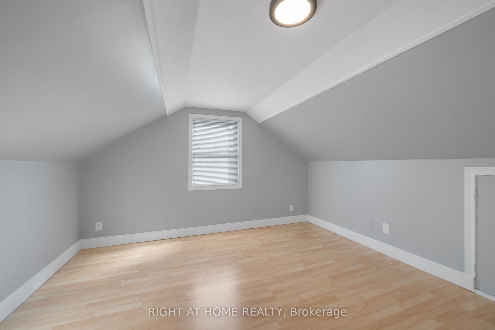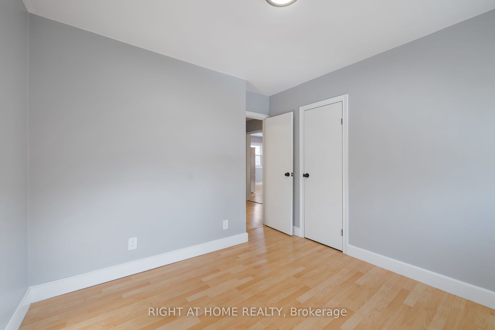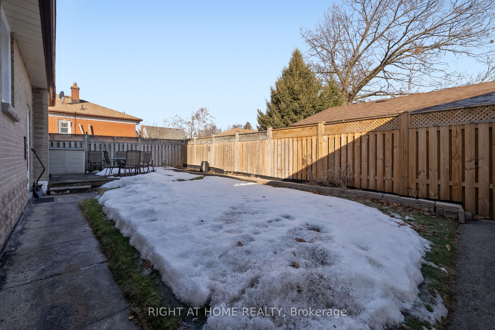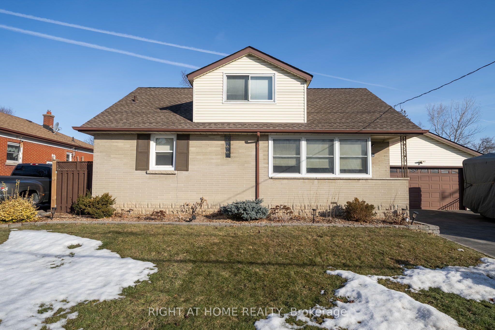
$3,100 /mo
Listed by RIGHT AT HOME REALTY
Detached•MLS #E12025126•New
Room Details
| Room | Features | Level |
|---|---|---|
Living Room 6.35 × 3.1 m | Pot LightsHardwood Floor | Main |
Dining Room 3.57 × 2.62 m | Hardwood Floor | Main |
Kitchen 3.6 × 3.57 m | Eat-in KitchenHardwood Floor | Main |
Bedroom 2.98 × 2.88 m | Hardwood FloorCloset | Main |
Bedroom 2 3.73 × 3.3 m | Hardwood FloorCloset | Second |
Bedroom 3 3.66 × 3.66 m | Hardwood FloorCloset | Second |
Client Remarks
Welcome to 106 John St. W, A Beautiful 4-bedroom upper unit in one of Whitby's most sought-after neighbourhoods This charming 1557 Sqf Home offers a spacious living area with hardwood floors throughout . Located in a prime Area Close To The Rec Complex, Great Schools, Restaurants, Shopping,Go Station,Hwy 401 And Bus Stops.Situated in an excellent neighbourhood, this is a fantastic leasing opportunity you won't want to miss. The Ideal Tenant Is Responsible For Internet And Snow Removal. Utilities Included.
About This Property
106 John Street, Whitby, L1N 2T8
Home Overview
Basic Information
Walk around the neighborhood
106 John Street, Whitby, L1N 2T8
Shally Shi
Sales Representative, Dolphin Realty Inc
English, Mandarin
Residential ResaleProperty ManagementPre Construction
 Walk Score for 106 John Street
Walk Score for 106 John Street

Book a Showing
Tour this home with Shally
Frequently Asked Questions
Can't find what you're looking for? Contact our support team for more information.
Check out 100+ listings near this property. Listings updated daily
See the Latest Listings by Cities
1500+ home for sale in Ontario

Looking for Your Perfect Home?
Let us help you find the perfect home that matches your lifestyle
