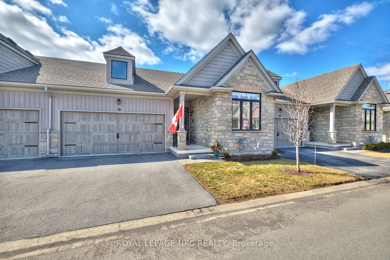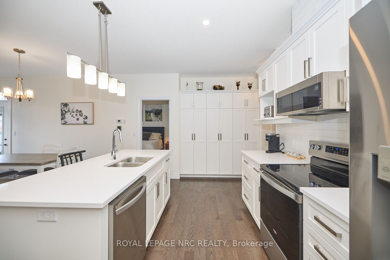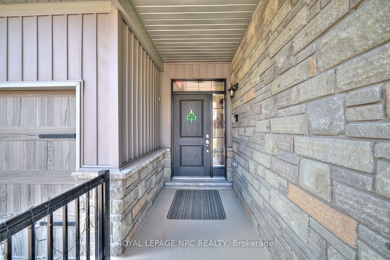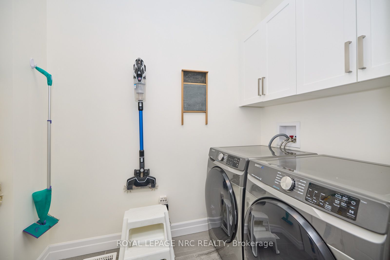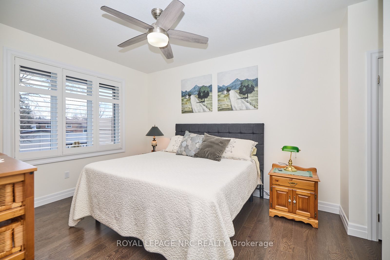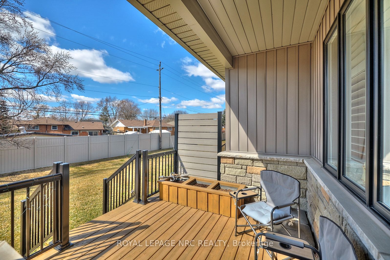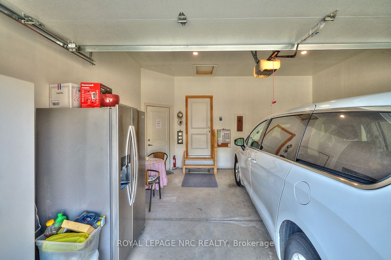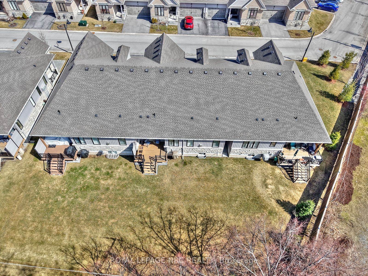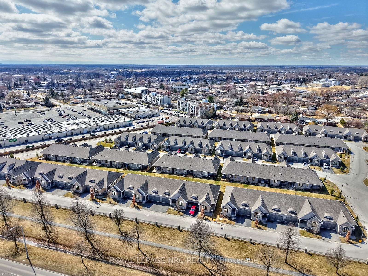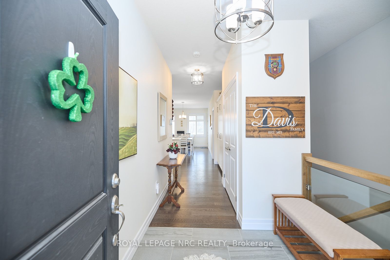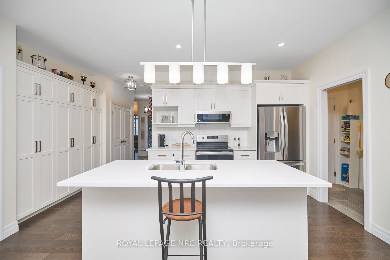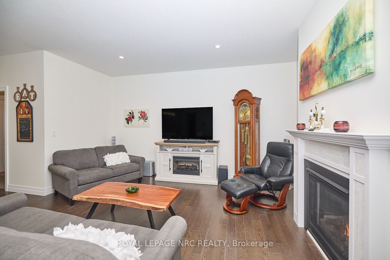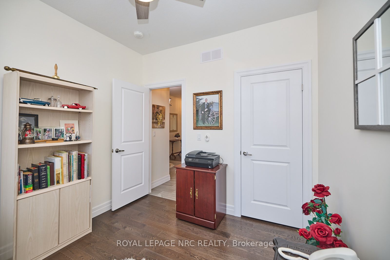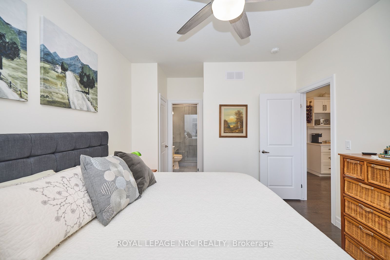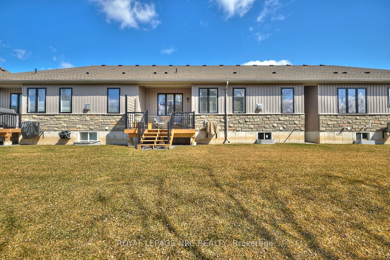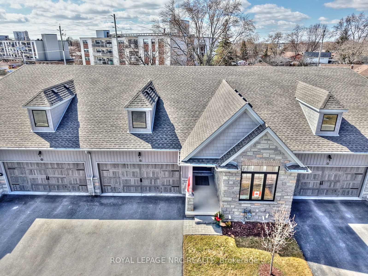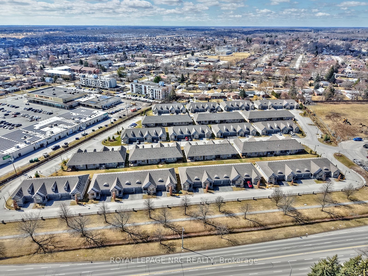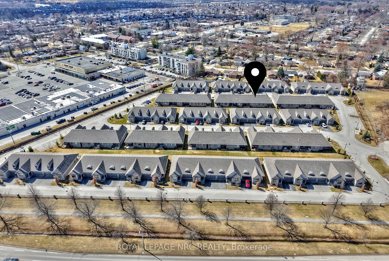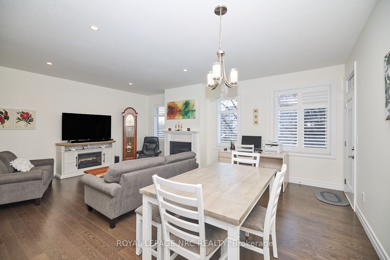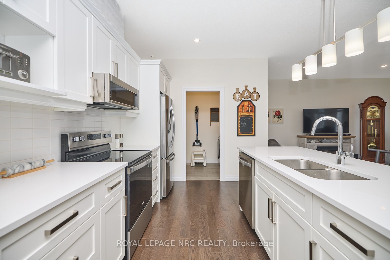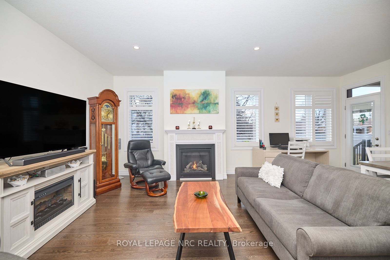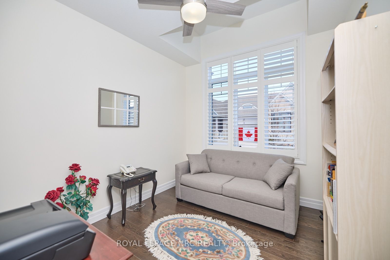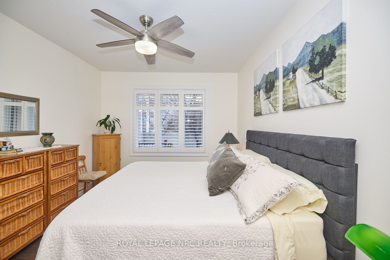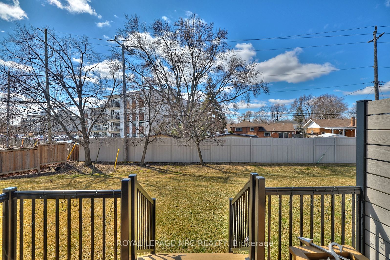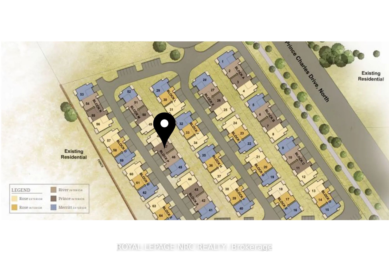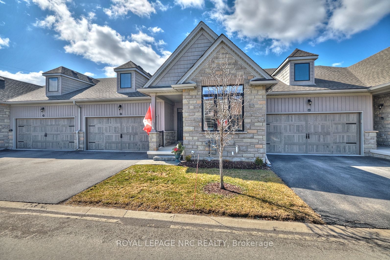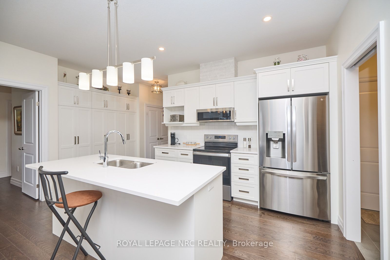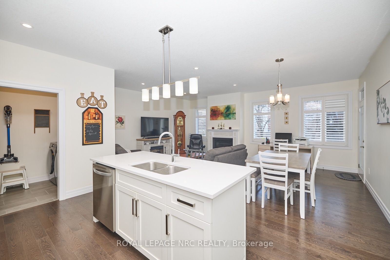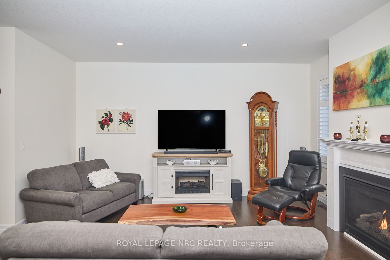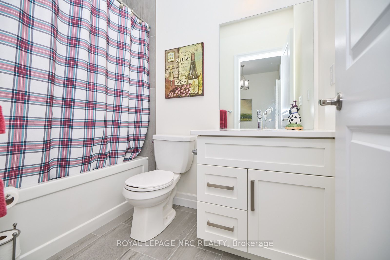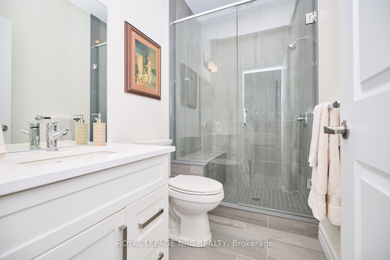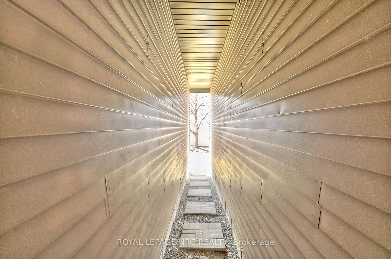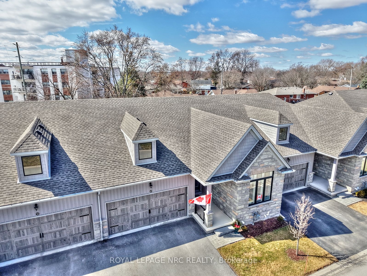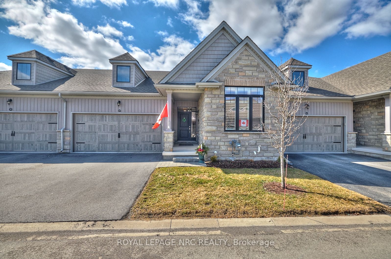
$699,000
Est. Payment
$2,670/mo*
*Based on 20% down, 4% interest, 30-year term
Listed by ROYAL LEPAGE NRC REALTY
Vacant Land Condo•MLS #X12036019•New
Included in Maintenance Fee:
Common Elements
Price comparison with similar homes in Welland
Compared to 1 similar home
-30.1% Lower↓
Market Avg. of (1 similar homes)
$999,900
Note * Price comparison is based on the similar properties listed in the area and may not be accurate. Consult licences real estate agent for accurate comparison
Room Details
| Room | Features | Level |
|---|---|---|
Kitchen 5.38 × 3.05 m | BacksplashHardwood FloorPantry | Main |
Living Room 4.8 × 4.09 m | Hardwood FloorFireplacePot Lights | Main |
Dining Room 4.8 × 2.31 m | California ShuttersHardwood FloorWalk-Out | Main |
Primary Bedroom 5.08 × 3.35 m | Walk-In Closet(s)3 Pc EnsuiteHardwood Floor | Main |
Bedroom 2 3.28 × 2.84 m | Ceiling Fan(s)Hardwood FloorCalifornia Shutters | Main |
Client Remarks
Welcome to this stunning and modern 2 bedroom townhome, where contemporary design meets luxurious comfort. Nestled in a sought-after neighbourhood within The Village on Prince Charles, this home boasts high-end finishes throughout, offering a refined living experience. Step inside to an open-concept layout blanketed with natural light, highlighting the gleaming hardwood floors and elegant designer touches. The spacious living room is perfect for relaxing or entertaining, featuring a large windows and cozy gas fireplace. The gourmet kitchen is a chefs dream, featuring stainless steel appliances, custom cabinetry, sleek quartz countertops, centre island and a sprawling pantry. Whether you're preparing a casual meal or hosting a dinner party, this kitchen is equipped for it all and seamlessly flows into the dining room with walk-out to the deck. Both bedrooms are generously sized, with ample closet space and large windows that provide plenty of natural light. The master suite offers a private sanctuary with a walk-in closet and ensuite bathroom featuring spa-inspired finishes including a glass panel walk-in tile shower and convenient built-in bench. Additional highlights include designer lighting, California shutters, 9ft ceilings, main floor laundry, double car attached garage and drive, plus a private outdoor space with covered deck - perfect for relaxing or entertaining. With its exceptional finishes, contemporary style and prime location, this townhome is a rare find. Don't miss the opportunity to call this beautiful property your new home.
About This Property
47 Borden Trail, Welland, L3B 5X1
Home Overview
Basic Information
Walk around the neighborhood
47 Borden Trail, Welland, L3B 5X1
Shally Shi
Sales Representative, Dolphin Realty Inc
English, Mandarin
Residential ResaleProperty ManagementPre Construction
Mortgage Information
Estimated Payment
$0 Principal and Interest
 Walk Score for 47 Borden Trail
Walk Score for 47 Borden Trail

Book a Showing
Tour this home with Shally
Frequently Asked Questions
Can't find what you're looking for? Contact our support team for more information.
Check out 100+ listings near this property. Listings updated daily
See the Latest Listings by Cities
1500+ home for sale in Ontario

Looking for Your Perfect Home?
Let us help you find the perfect home that matches your lifestyle
