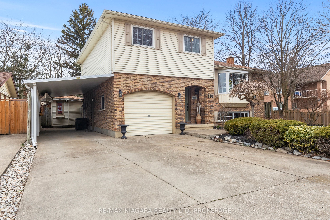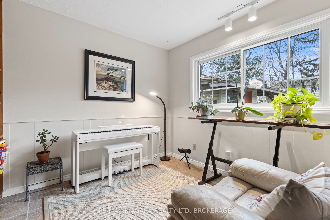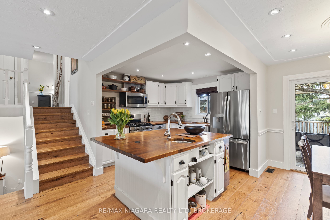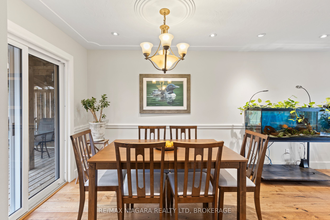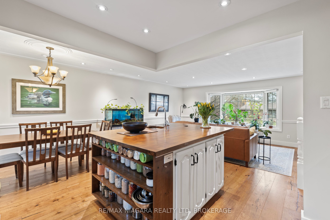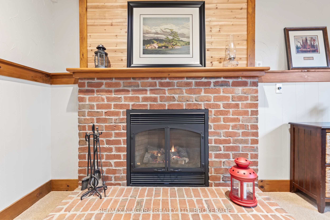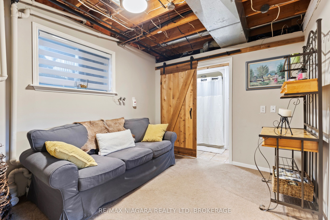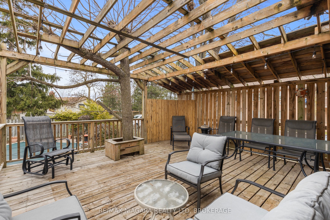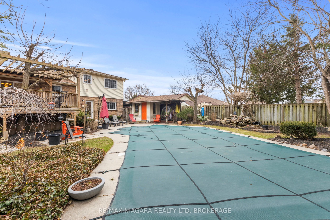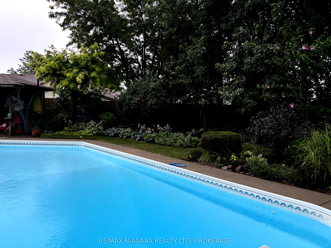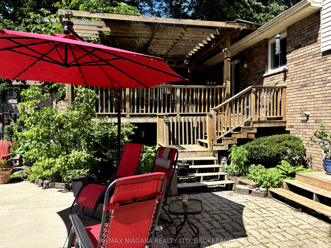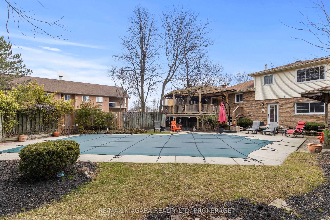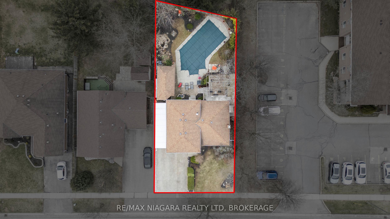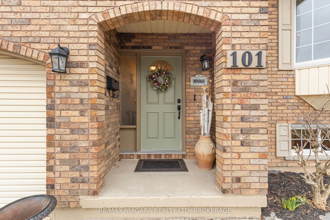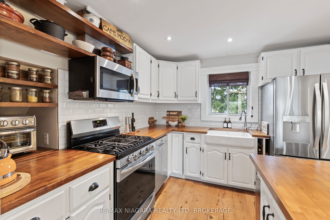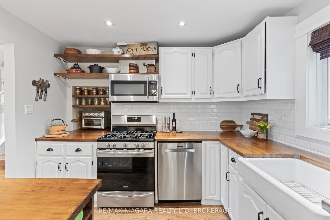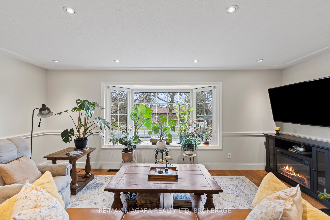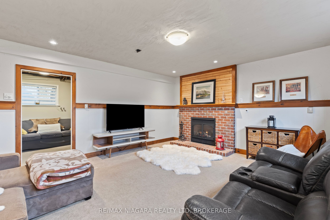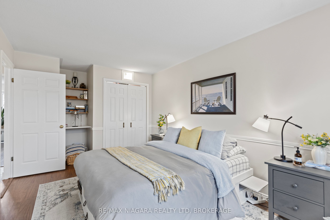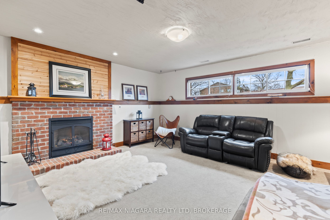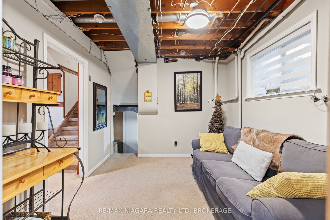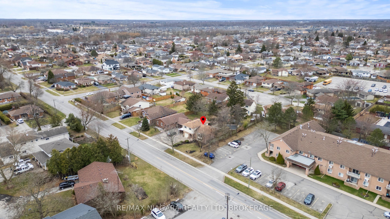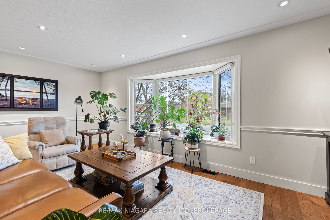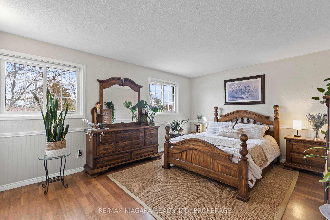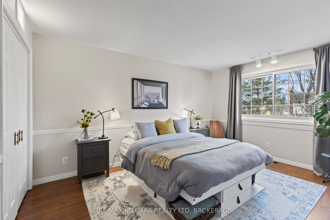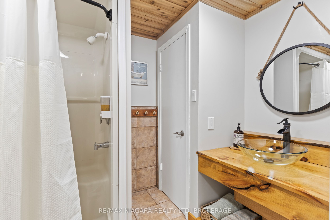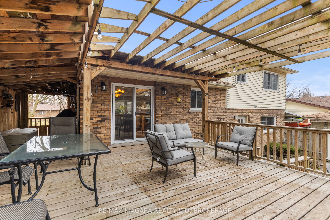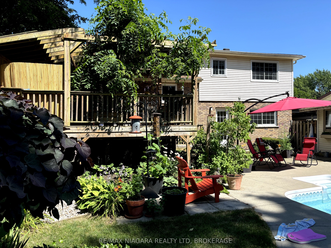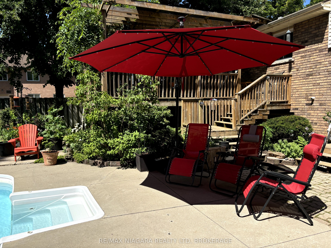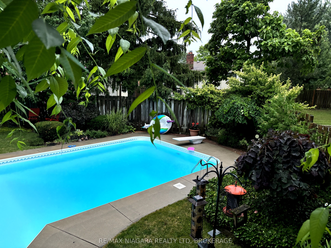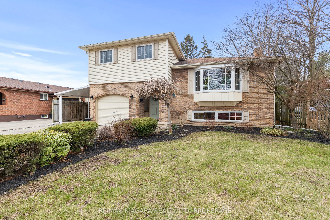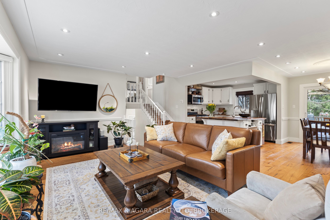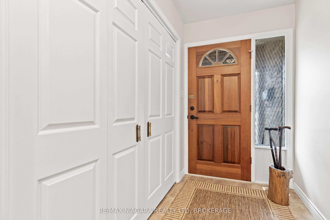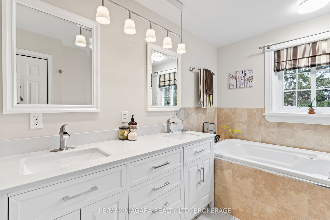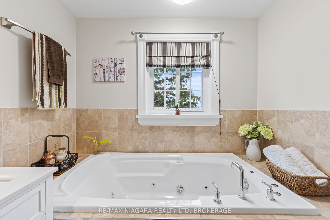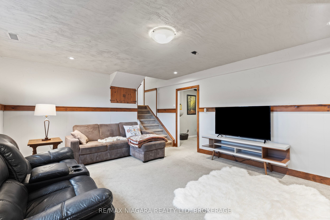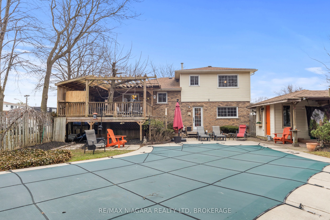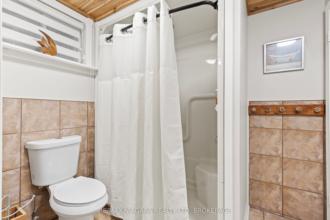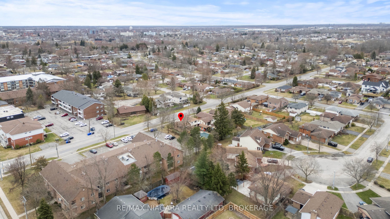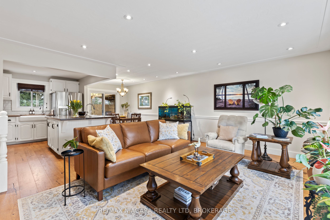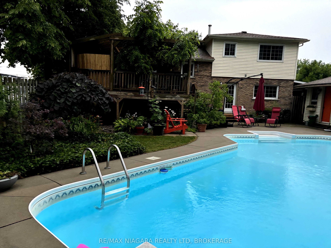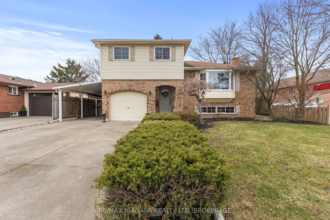
$719,900
Est. Payment
$2,750/mo*
*Based on 20% down, 4% interest, 30-year term
Listed by RE/MAX NIAGARA REALTY LTD, BROKERAGE
Detached•MLS #X12061186•New
Price comparison with similar homes in Welland
Compared to 52 similar homes
13.7% Higher↑
Market Avg. of (52 similar homes)
$633,421
Note * Price comparison is based on the similar properties listed in the area and may not be accurate. Consult licences real estate agent for accurate comparison
Room Details
| Room | Features | Level |
|---|---|---|
Bedroom 3.07 × 2.98 m | Main | |
Living Room 6.3 × 4.48 m | Upper | |
Dining Room 2.31 × 3.5 m | Upper | |
Kitchen 3.1 × 3.13 m | Upper | |
Bedroom 2 4.6 × 3.65 m | Second | |
Primary Bedroom 2.77 × 5.18 m | Second |
Client Remarks
Lovingly maintained from top to bottom, this spacious home offers plenty of room for the whole familyboth inside and out.As you step inside, you're greeted by a versatile main-floor roomideal for a home office, guest room, or extra bedroom to suit your lifestyle.Upstairs, the bright and airy open-concept layout features a welcoming living room bathed in natural light through large bay windows. The trendy kitchen is a true highlight, complete with butcher block countertops, a double sink, and a view that overlooks the dining roomperfect for hosting family dinners and get-togethers. The second floor offers a spacious primary bedroom and a well-sized third bedroom, complemented by a stylish 4-piece bathroom with a double vanity and a large soaking tub. The lower level boasts a generous rec-room with a cozy gas fireplace, a 3-piece bathroom with shower, and an additional flexible space ideal for a home gym, playroom, or hobby space. Step out from the kitchen to a large back deck overlooking your private backyard oasis, featuring a heated in-ground pool (liner to be replaced prior to closing by Paradise Pools). The yard is ultra-private and includes space for a future hot tubelectrical already in placeplus two gas lines for convenient outdoor grilling. Additional features include a concrete driveway, single attached garage with extra storage, and a carport for added parking. Located in Wellands beautiful North End, you're just minutes from parks, schools, and shopping. This home has been loved, cared for, and is ready for its next chapter will it be yours?
About This Property
101 Willson Road, Welland, L3C 2T4
Home Overview
Basic Information
Walk around the neighborhood
101 Willson Road, Welland, L3C 2T4
Shally Shi
Sales Representative, Dolphin Realty Inc
English, Mandarin
Residential ResaleProperty ManagementPre Construction
Mortgage Information
Estimated Payment
$0 Principal and Interest
 Walk Score for 101 Willson Road
Walk Score for 101 Willson Road

Book a Showing
Tour this home with Shally
Frequently Asked Questions
Can't find what you're looking for? Contact our support team for more information.
Check out 100+ listings near this property. Listings updated daily
See the Latest Listings by Cities
1500+ home for sale in Ontario

Looking for Your Perfect Home?
Let us help you find the perfect home that matches your lifestyle
