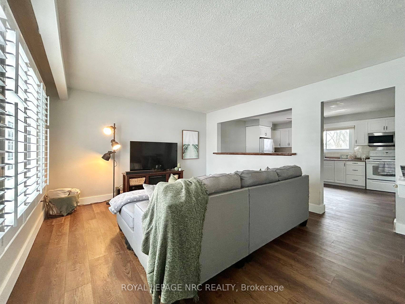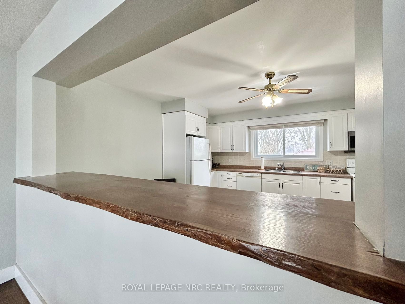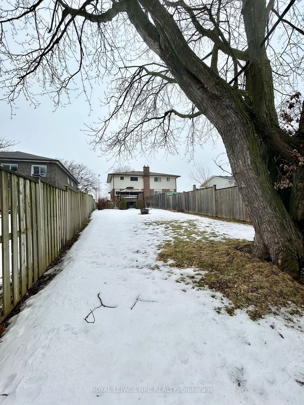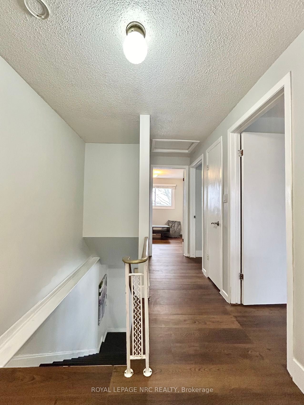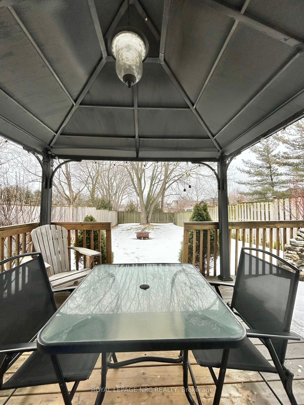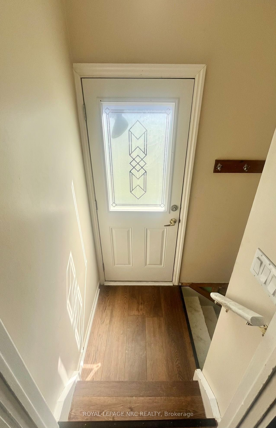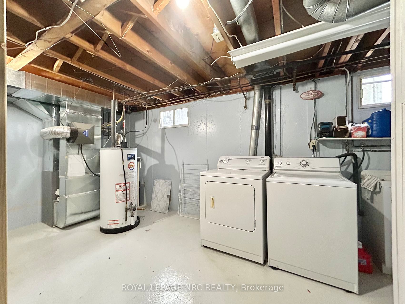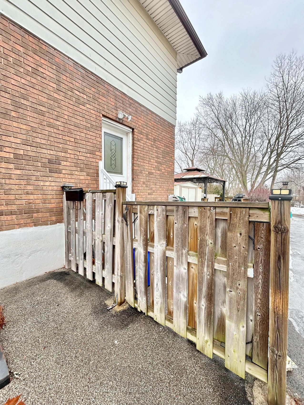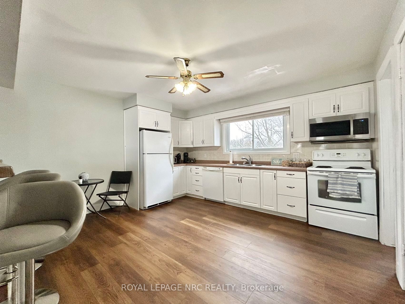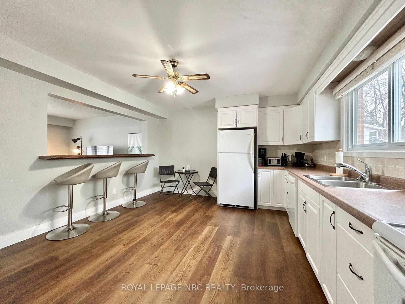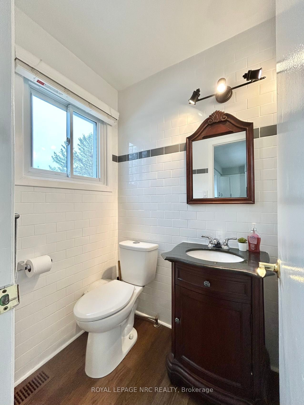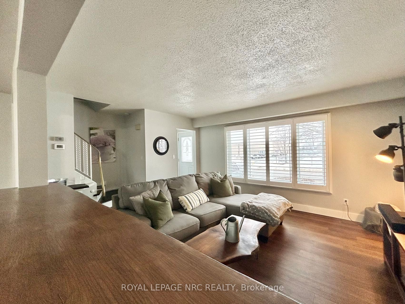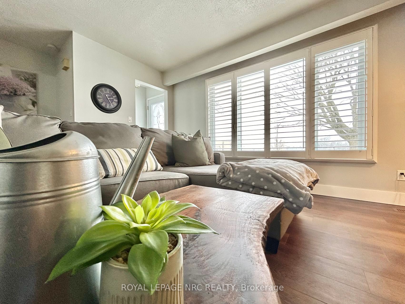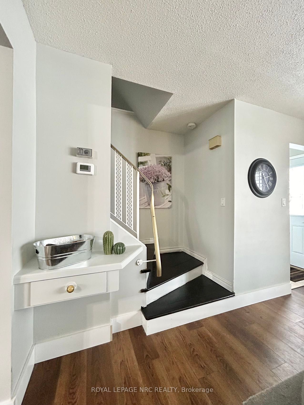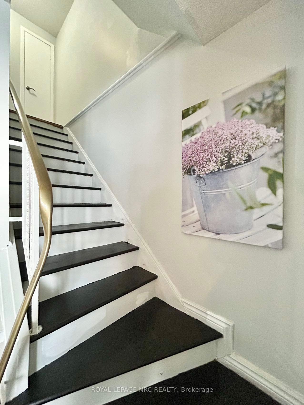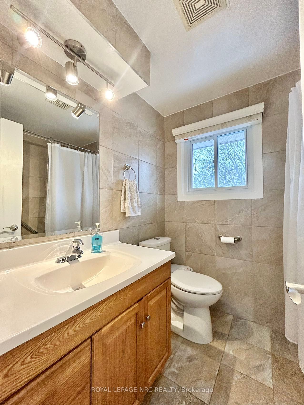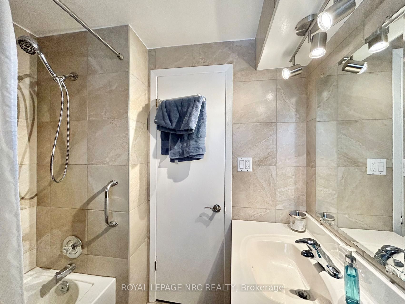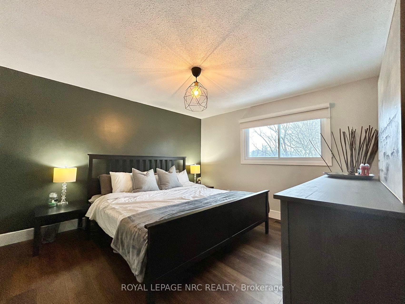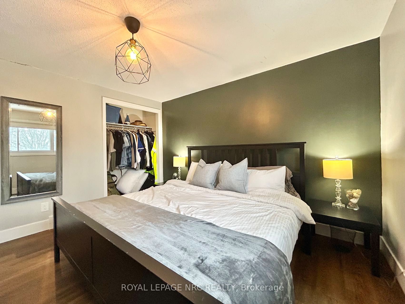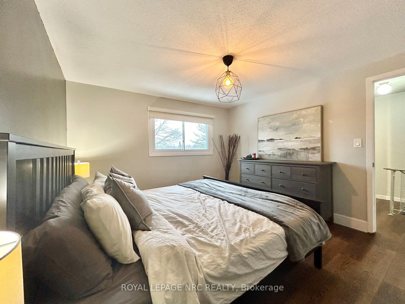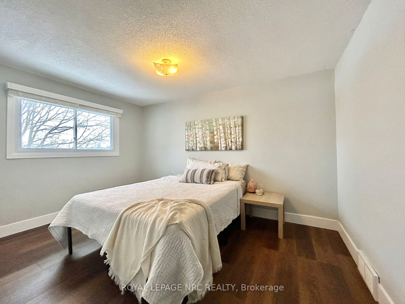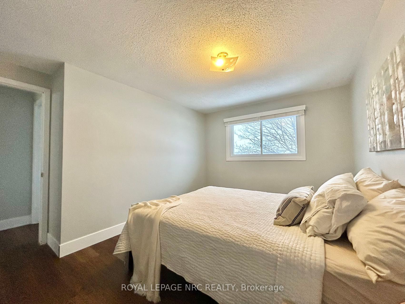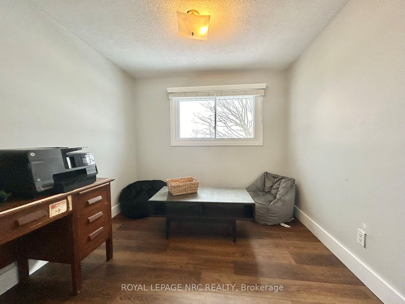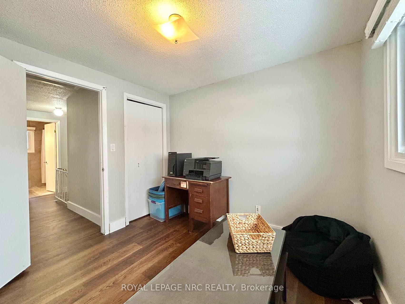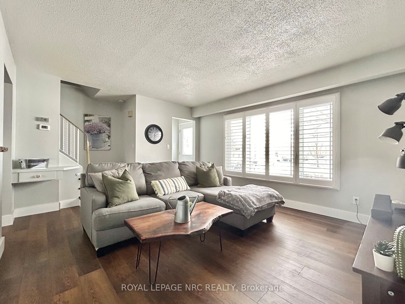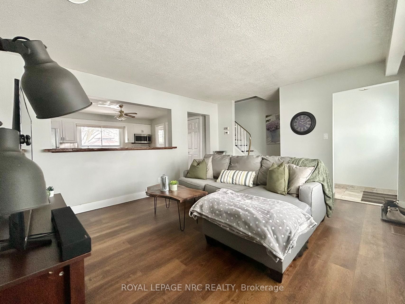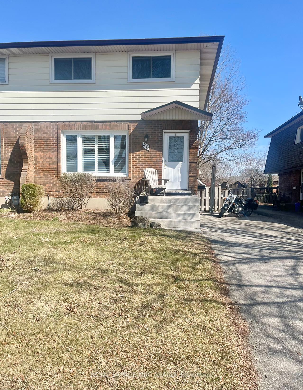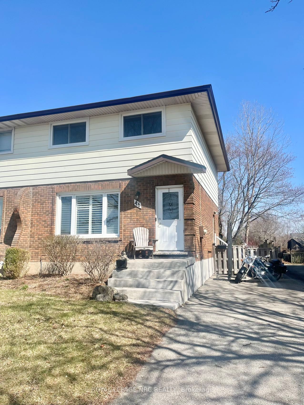
$464,900
Est. Payment
$1,776/mo*
*Based on 20% down, 4% interest, 30-year term
Listed by ROYAL LEPAGE NRC REALTY
Semi-Detached •MLS #X12052021•New
Price comparison with similar homes in Welland
Compared to 6 similar homes
-16.2% Lower↓
Market Avg. of (6 similar homes)
$554,617
Note * Price comparison is based on the similar properties listed in the area and may not be accurate. Consult licences real estate agent for accurate comparison
Room Details
| Room | Features | Level |
|---|---|---|
Living Room 4.27 × 3.96 m | Vinyl FloorCalifornia ShuttersOpen Concept | Main |
Kitchen 3.96 × 3.96 m | Vinyl FloorOpen ConceptBreakfast Bar | Main |
Bedroom 3.66 × 3.35 m | Vinyl FloorClosetLarge Window | Second |
Bedroom 2 3.66 × 2.74 m | Vinyl FloorClosetLarge Window | Second |
Bedroom 3 2.74 × 2.44 m | Vinyl FloorClosetLarge Window | Second |
Client Remarks
**Charming Semi-Detached Home in a Prime Location** Located in a quiet, family-friendly neighborhood, this bright and spacious semi-detached home offers unbeatable convenience. Across from Centennial Secondary School, it's just minutes from Niagara College, Seaway Mall, Hwy 406, and Walmart. The open-concept main floor features **luxury vinyl flooring** (updated in the last two years), a sun-filled living room with **California shutters**, and a spacious kitchen. A **main-floor powder room** adds extra convenience. Upstairs, you'll find **three well-sized bedrooms**. The **unfinished basement with high ceilings** offers great potential for a rec room or storage. Outside, enjoy a **153-foot deep, fully fenced backyard**perfect for family fun! Don't miss out book your showing today!
About This Property
46 Centennial Drive, Welland, L3C 2M4
Home Overview
Basic Information
Walk around the neighborhood
46 Centennial Drive, Welland, L3C 2M4
Shally Shi
Sales Representative, Dolphin Realty Inc
English, Mandarin
Residential ResaleProperty ManagementPre Construction
Mortgage Information
Estimated Payment
$0 Principal and Interest
 Walk Score for 46 Centennial Drive
Walk Score for 46 Centennial Drive

Book a Showing
Tour this home with Shally
Frequently Asked Questions
Can't find what you're looking for? Contact our support team for more information.
Check out 100+ listings near this property. Listings updated daily
See the Latest Listings by Cities
1500+ home for sale in Ontario

Looking for Your Perfect Home?
Let us help you find the perfect home that matches your lifestyle
