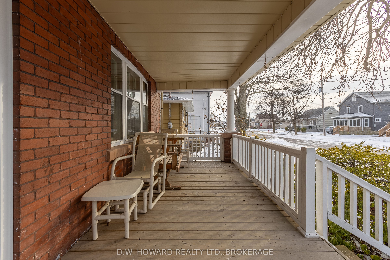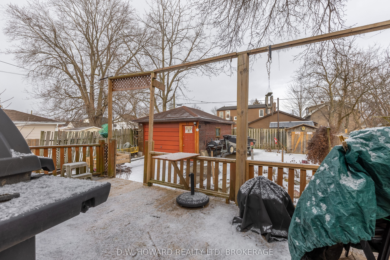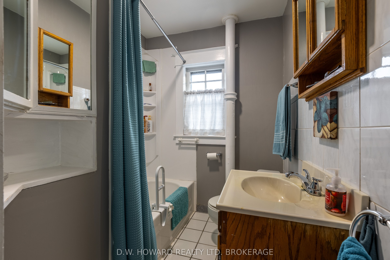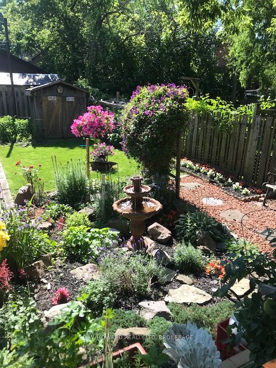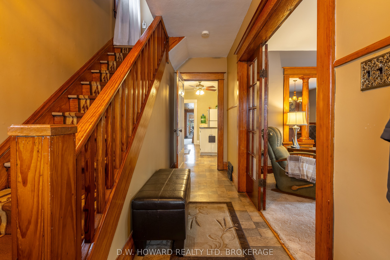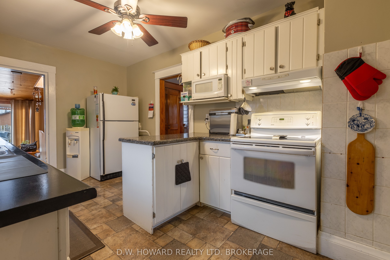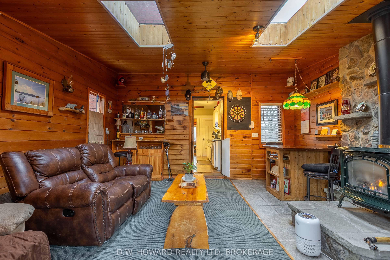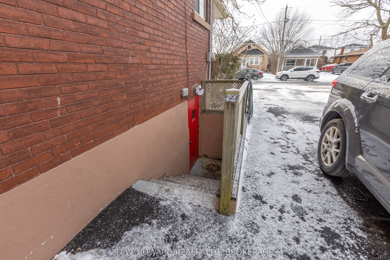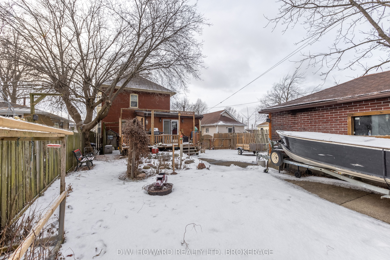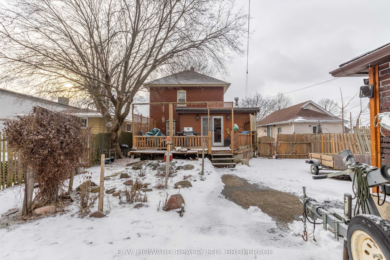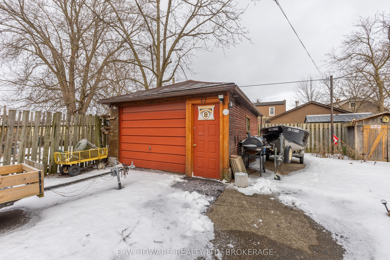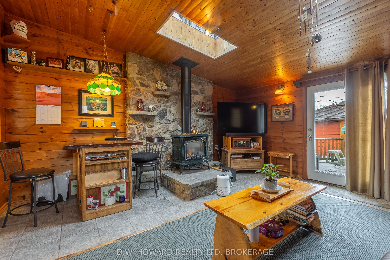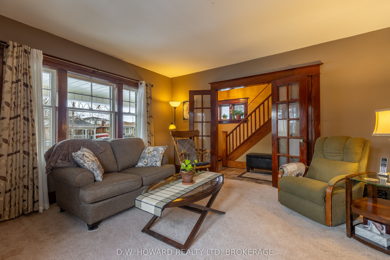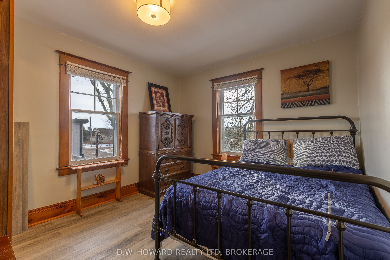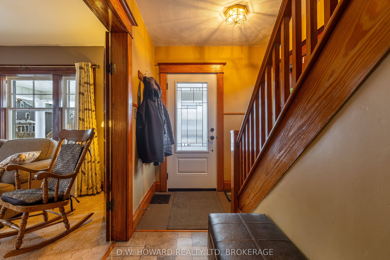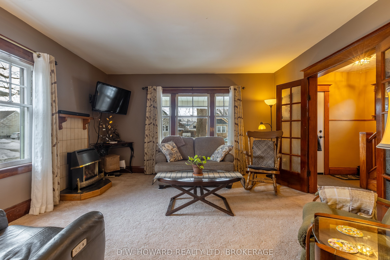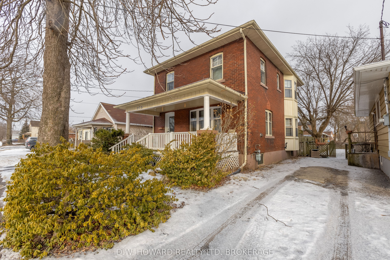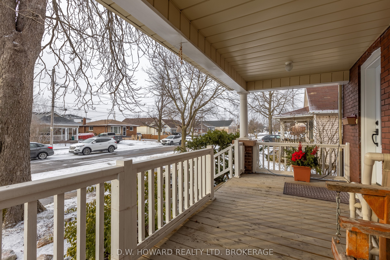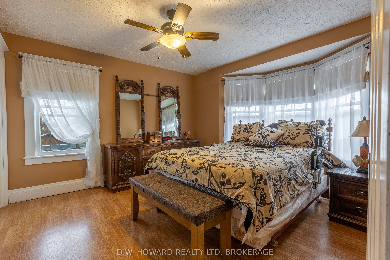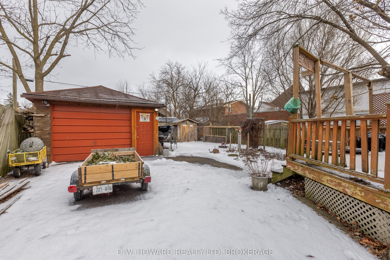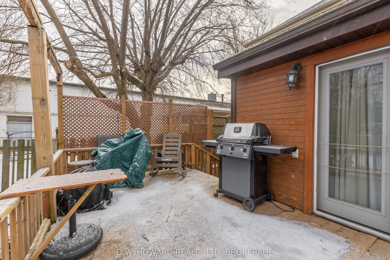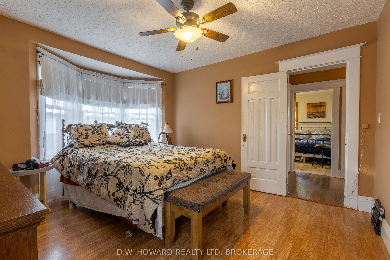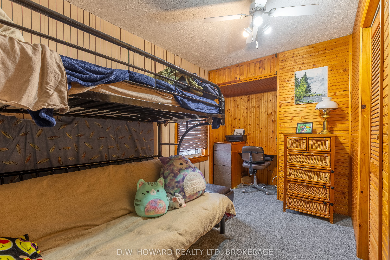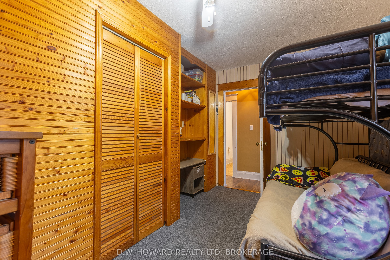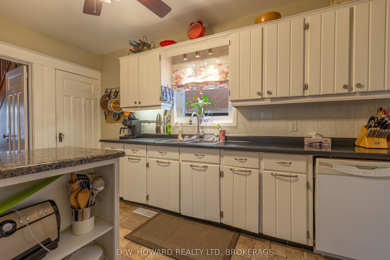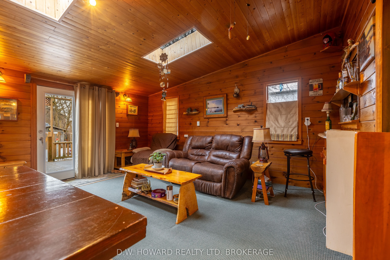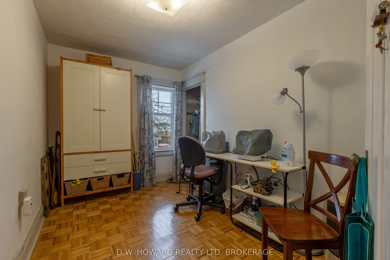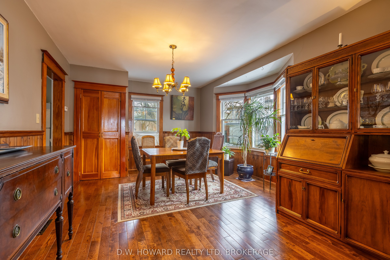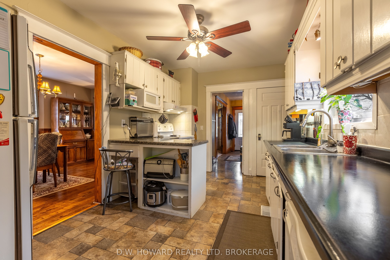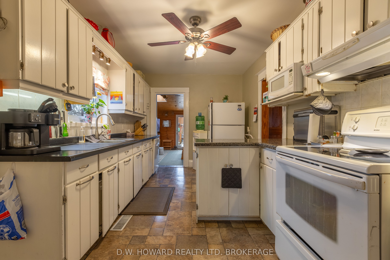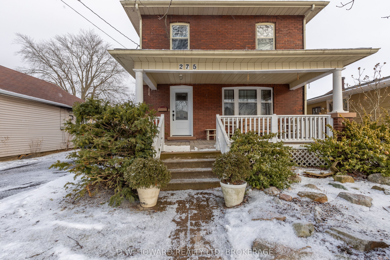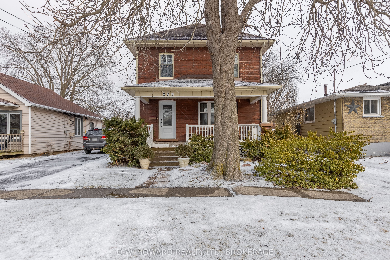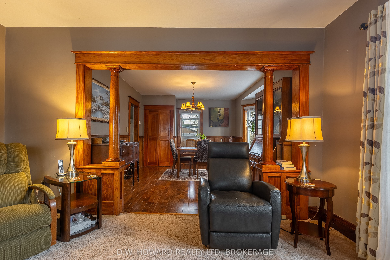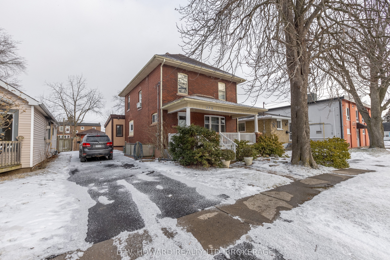
$499,000
Est. Payment
$1,906/mo*
*Based on 20% down, 4% interest, 30-year term
Listed by D.W. HOWARD REALTY LTD. BROKERAGE
Detached•MLS #X11961475•Price Change
Price comparison with similar homes in Welland
Compared to 1 similar home
23.2% Higher↑
Market Avg. of (1 similar homes)
$405,000
Note * Price comparison is based on the similar properties listed in the area and may not be accurate. Consult licences real estate agent for accurate comparison
Room Details
| Room | Features | Level |
|---|---|---|
Living Room 4.24 × 4.15 m | French DoorsGas Fireplace | Main |
Dining Room 4.86 × 3.99 m | Hardwood FloorBay WindowFormal Rm | Main |
Kitchen 4.54 × 2.86 m | B/I Dishwasher | Main |
Bedroom 3.92 × 3.6 m | Bay Window | Second |
Bedroom 2 4.54 × 2.27 m | Second | |
Bedroom 3 3.51 × 2.33 m | Second |
Client Remarks
Nestled in a desirable neighbourhood, this stunning 2-storey, 4-bedroom, 1-bath brick home offers approximately 1768 sq ft of classic charm combined with modern touches. Filled with character, the home showcases beautiful wood trim and original fixtures throughout, giving it a timeless appeal.The main floor welcomes you with a spacious living room featuring French doors, adding both elegance and privacy, and a cozy gas fireplace perfect for those chilly evenings. Adjacent to the living room is a large formal dining room, ideal for family meals and gatherings. The kitchen is well-equipped with plenty of cabinet space, an island for extra prep room. Just off the kitchen, you'll find a cozy family room with its own gas fireplace and easy access to a 20x10 deck that overlooks the backyardperfect for outdoor relaxation.Ascend the beautiful wooden staircase to the second level, where you'll find four bright and spacious bedrooms. The full 4-piece bathroom completes the upper floor.The backyard offers ample space for outdoor activities and gatherings. A large concrete patio off the deck provides an ideal space for dining or lounging, while another concrete area along the side of the detached single-car garage offers additional parking for vehicles, trailers, or boats. The detached garage is equipped with 240 amp hydro service, making it an excellent space for car enthusiasts or DIYers.The driveway accommodates 6-8 vehicles, ensuring ample parking for family and guests. Whether you're hosting a summer barbecue or a winter gathering by the fireplaces, this home is perfectly suited for those who love to entertain. The home has been lovingly maintained, with refurbished interior doors, and trim, preserving its original charm while offering modern convenience.This home offers a wonderful balance of traditional style and functionality, making it the perfect fit for any family looking to create lasting memories.
About This Property
275 Beatrice Street, Welland, L3B 2Z6
Home Overview
Basic Information
Walk around the neighborhood
275 Beatrice Street, Welland, L3B 2Z6
Shally Shi
Sales Representative, Dolphin Realty Inc
English, Mandarin
Residential ResaleProperty ManagementPre Construction
Mortgage Information
Estimated Payment
$0 Principal and Interest
 Walk Score for 275 Beatrice Street
Walk Score for 275 Beatrice Street

Book a Showing
Tour this home with Shally
Frequently Asked Questions
Can't find what you're looking for? Contact our support team for more information.
Check out 100+ listings near this property. Listings updated daily
See the Latest Listings by Cities
1500+ home for sale in Ontario

Looking for Your Perfect Home?
Let us help you find the perfect home that matches your lifestyle
