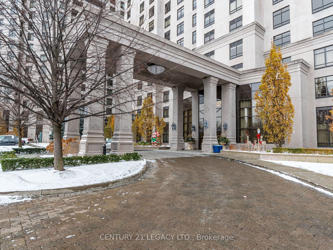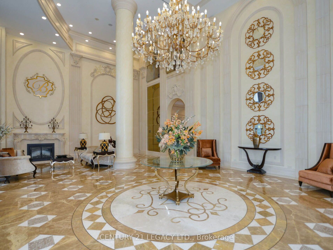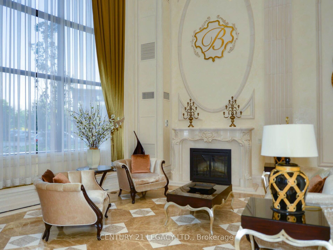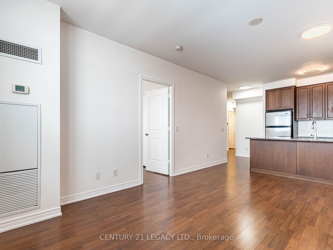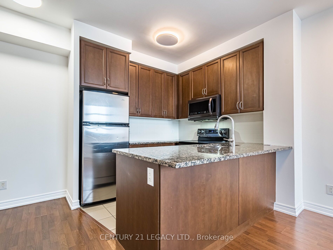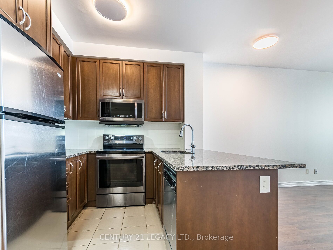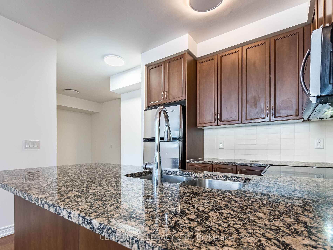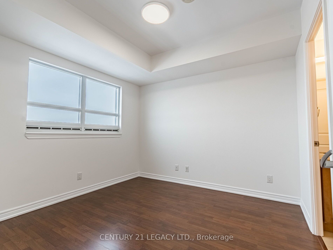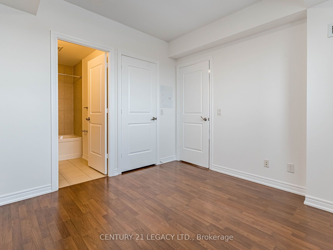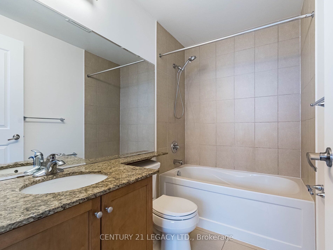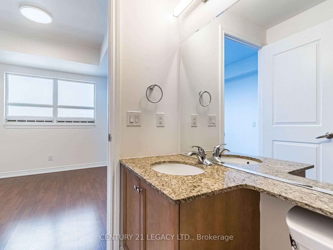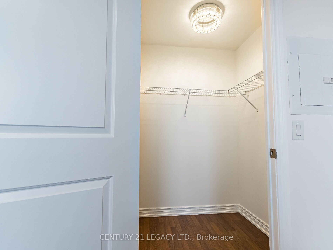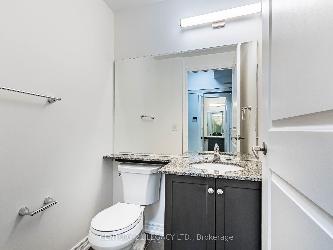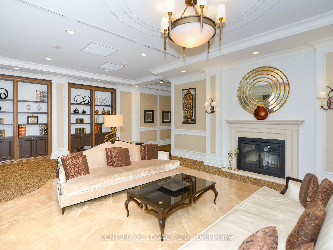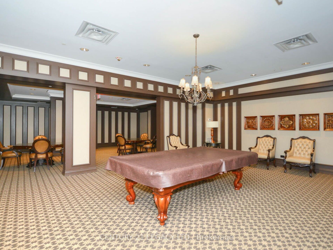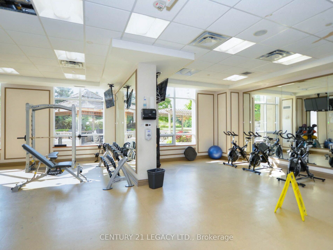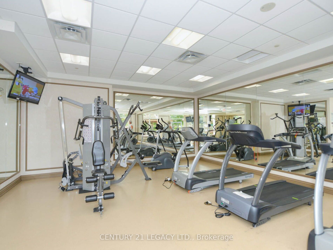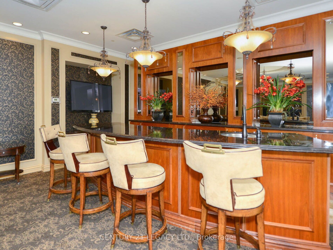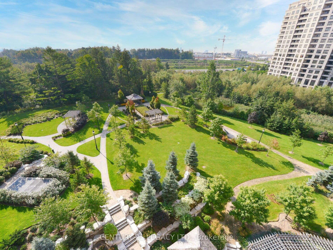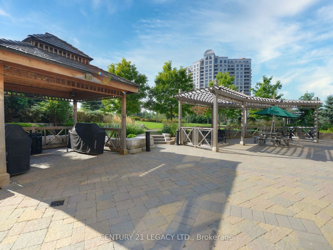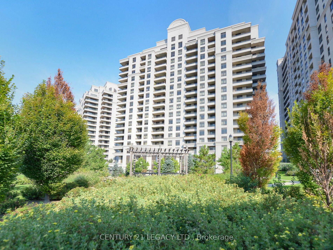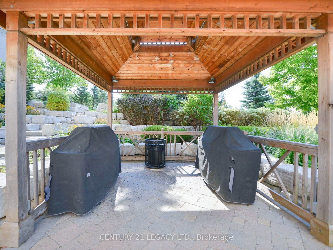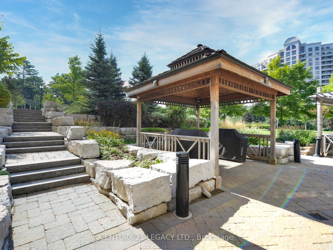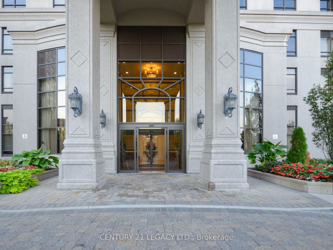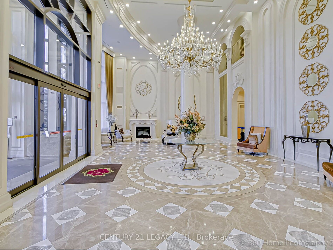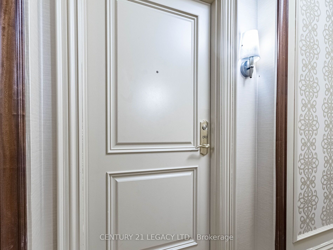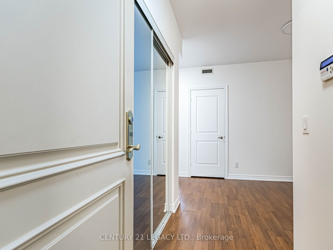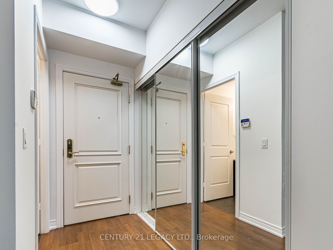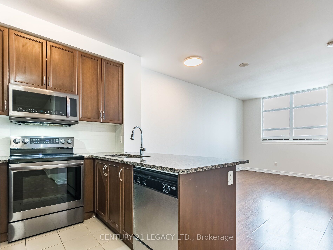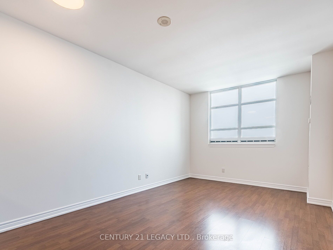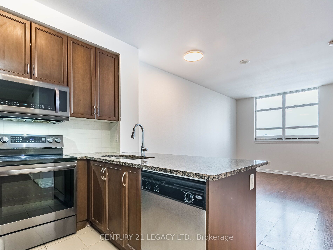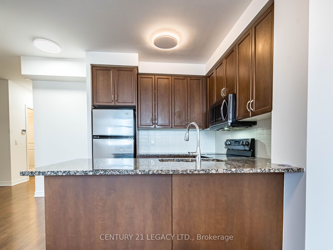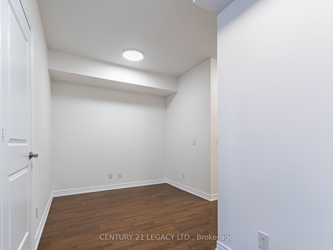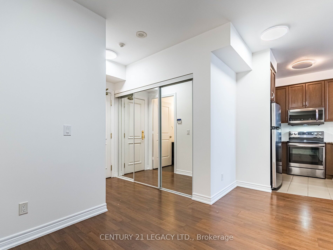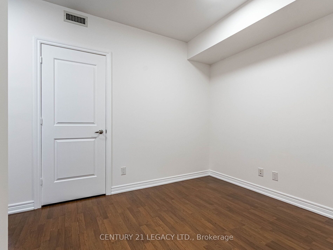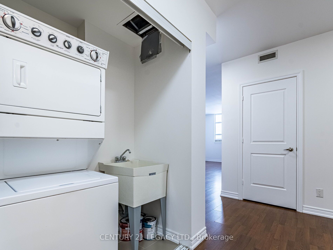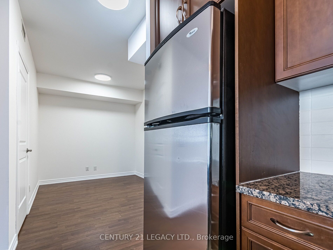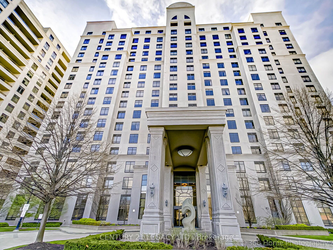
$599,813
Est. Payment
$2,291/mo*
*Based on 20% down, 4% interest, 30-year term
Listed by CENTURY 21 LEGACY LTD.
Condo Apartment•MLS #N11886586•Terminated
Included in Maintenance Fee:
CAC
Common Elements
Heat
Building Insurance
Parking
Water
Price comparison with similar homes in Vaughan
Compared to 231 similar homes
-14.1% Lower↓
Market Avg. of (231 similar homes)
$698,152
Note * Price comparison is based on the similar properties listed in the area and may not be accurate. Consult licences real estate agent for accurate comparison
Room Details
| Room | Features | Level |
|---|---|---|
Dining Room 2.65 × 1.74 m | Combined w/LivingLaminate | Main |
Kitchen 2.52 × 2.63 m | Breakfast BarGranite CountersStainless Steel Appl | Main |
Primary Bedroom 3.31 × 3.31 m | Large Window4 Pc EnsuiteWalk-In Closet(s) | Main |
Client Remarks
Welcome To Bellaria - Tower 3. Freshly Painted 744 Sq Ft 1 Plus Den Ready To Move In Unit. Carpet Free unit features an upgraded kitchen with stainless steel appliances, granite counters, lots of storage in cabinets, a breakfast bar and an undermount sink. The bedroom has an ensuite bathroom and walk-in closet. There is an additional 2 pc bathroom for guests. Located across Vaughan Mills Mall, Easy access to public transit, GO train, restaurants, Wonderland, hospital, parks trails and Highway. Explore the serene beauty of the surrounding 20 acres of walking trails, providing the perfect escape into nature. Building amenities include a gym & exercise room, sauna, recreation room, reading room, party room and theatre room. Enjoy peace of mind knowing there is a manned gatehouse and 24hr concierge. Heat, air conditioning and water are all included in the condo fees.
About This Property
9245 Jane Street, Vaughan, L6A 1H7
Home Overview
Basic Information
Amenities
Concierge
Gym
Media Room
Party Room/Meeting Room
Visitor Parking
Walk around the neighborhood
9245 Jane Street, Vaughan, L6A 1H7
Shally Shi
Sales Representative, Dolphin Realty Inc
English, Mandarin
Residential ResaleProperty ManagementPre Construction
Mortgage Information
Estimated Payment
$0 Principal and Interest
 Walk Score for 9245 Jane Street
Walk Score for 9245 Jane Street

Book a Showing
Tour this home with Shally
Frequently Asked Questions
Can't find what you're looking for? Contact our support team for more information.
See the Latest Listings by Cities
1500+ home for sale in Ontario

Looking for Your Perfect Home?
Let us help you find the perfect home that matches your lifestyle
